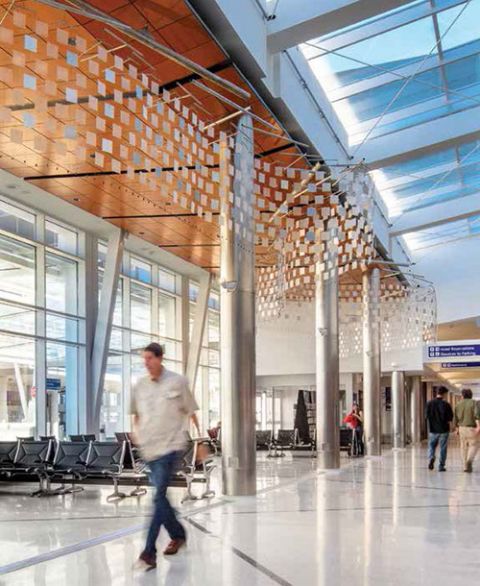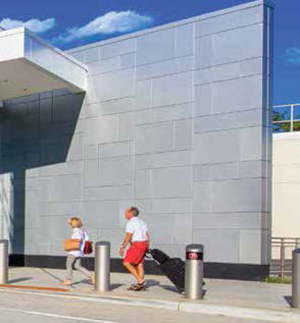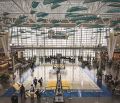Milwaukee's Mitchell Int'l Rebuilds Baggage Claim Building From the Bones Up

This summer, Milwaukee's General Mitchell International Airport (MKE) cut the ribbon on a newly renovated baggage claim building. The $45 million project stripped the airport's 1950s structure down to its bones and raised up a more open, spacious and light-filled facility - a fitting complement to the inline baggage handling system completed last summer (see Sept. 2015 issue of Airport Improvement for more details).
The building, which sits between MKE's ticketing/departure terminal and parking garage, originally functioned as the main terminal building, where travelers were dropped off, checked in and claimed their baggage. Later it evolved into the baggage claim area. As new structures were added, the building's configuration and use changed many times over the years. The last time the structure was significantly remodeled, however, was in the mid-1980s.
"Our old inbound baggage system was outdated," says MKE Airport Engineer Jim Zsebe. "It had old mechanical equipment, a hodgepodge of makes and models, and we had a hard time getting parts for it."
| factsfigures Project: New Baggage Claim System; Reconstructed Baggage Claim Building Location: General Mitchell Int'l Airport Construction: Sept. 2013 - July 2015 Cost: $45 million Funding: Passenger facility charges; airline fees Primary Elements: Extensive IT infrastructure work; new baggage conveyors & carousels; green roof; 520-foot canopy over roadway & zero-curb sidewalk; public art installation Architect: Engberg Anderson Architects Public Arts Administrator: Quorum Architects General Construction: CD Smith Construction Services Construction Management Team: M.A. Mortenson Construction, Cotter Consulting, R.P. Mayer & Assoc. Baggage Handling System Design: Burns & McDonnell Engineering Baggage Handling System Installation: Jervis B Webb Co. Civil Engineering: EMCS Structural Engineering: Bloom Consultants Canopy Engineering: Pierce Engineers Fire Protection, Plumbing, Mechanical Engineering: Thunderbird Engineering Electrical Engineering: IBC Engineering Services Signage Consultant: Burns & McDonnell Engineering Commissioning Authority: e3 Group Daylight & Energy Model Consultant: Seventhwave Security Consultant: Hinman Consulting Engineers Cost Estimating: The Concord Group Roadway Canopy: Novum Structures Green Roof: LiveRoof Tray System Skylights: Super Sky Product Enterprises Metal Panels: Dri-Design Curtainwall: Kawneer Glass: Viracon Baggage Service Offices: DIRTT Environmental Solutions Wall Cladding Systems: Fry Reglet Integral Graph Ceiling: Armstrong Techzone; Armstrong Woodworks Flooring: Wisconsin Terrazzo & Tile; Milliken Carpet Display System: Forms + Surfaces Illuminated Signage: Sign Effectz Programmable Lighting Display: Philips Color Kinetics iPlayer 3 Sustainability Elements: Automated system that adjusts lights & air handling to ambient light, occupancy & CO2 levels; low-flow restrooms fixtures Of Note: Reconstructed baggage claim roadway & building from steel structure up |
The building itself had also reached the end of its design life, and the interior and finish materials were worn out. "At the ground level, we basically erased the building down to its structural steel. And in some places even the structural steel had to be replaced," Zsebe relates.
MKE's new building features a skylight that runs the length of the structure; a 2,000-square-foot gathering space with high ceilings and public art; LED lighting; a 5,000-square-foot green roof; and a dramatic glass canopy that spans the reconstructed roadway running between the building and the parking garage. Operational enhancements include new baggage service offices for airlines and five new slope-plate baggage carousels served by a new conveyor system.
Throughout the extensive renovations and construction work, the airport had to keep the baggage claim building open and operational for travelers. Mark Ernst, partner-in-charge of Engberg Anderson Architects, likens the project to performing "open heart surgery" on a building.
Like medical surgery, the project included unexpected challenges. "(During demolition) we found structures in places where we weren't expecting to find them, which affected some of the office layouts on the second floor," Ernst recalls.
Building a new facility would have certainly been easier and less expensive, he adds. But the existing location required the team to rebuild the facility within the existing footprint.
Phasing & Infrastructure
To keep the building operational and roadway open, planners divided the nearly two-year construction project into three major phases. Work started on the south end of the building, and then proceeded north. In phase one, baggage carousels one and two were shut down from September 2013 to September 2014. During phase two, carousel three was closed from January to March 2014. Carousels four and five were closed throughout phase three, which ran September 2014 to June 2015.
Preliminary plans called for only one baggage carousel to be shut down at a time. Contractors would have put up construction walls and proceeded through the building south to north, from carousel one to five. However, it was determined that the airport could save significant costs by shutting down multiple carousels and keeping contractors onsite. For one three-month span during the project, the airport functioned with only two operational carousels.
"We got through that period and got the third carousel up and running by spring break, which was our goal," Zsebe reports.
While crews worked on the first floor, contractors on the basement level installed infrastructure to support new information technology (IT) services for the new baggage services offices and carousels. New conveyors that feed baggage up to the first floor carousels were also installed. In the process, MKE maximized the system's overall efficiency and capacity by increasing conveyor speeds, extending load conveyors and expanding claim devices' linear feet of presentation. Soft starters for the load belts and claim devices are expected to extend motor life, and the entire system runs much more quietly than its predecessor. Baggage input consoles and card readers allow personnel to initiate messages on the claim device information display above the new stainless steel carousels. The new system communicates with a computer in the central control room, where employees can monitor overall performance on a video wall.
A new switchgear room was added south of the building to support the newly updated electrical and IT work. In addition, the structure of the building was reengineered to allow for a green roof, second floor office suite and near-continuous skylight.
From Road to Roof
Because a large electrical conduit needed to be installed beneath the main baggage claim roadway, crews needed to completely reconstruct the road. Throughout the project, the roadway remained closed to all private passenger vehicles. Taxi pickup was moved to the limousine lane within the parking garage, and buses and shuttles were diverted to limited sections of the roadway as crews completed the work.
The area designated for private vehicles picking up passengers was temporarily moved to the opposite side of the baggage claim building - the same space used for passenger departures/ticketing. "This created a real challenge," Zsebe acknowledges. "We put up a lot of signage and did public information outreach; but people were still confused, expecting the roadway configuration they were used to."
MKE helped mitigate the traffic congestion that ensued by extending its usual 30 minutes of free short-term parking in the garage to a full hour. "That helped," he recalls.
Outside the new baggage claim building, a no-curb sidewalk accommodates visitors with physical mobility challenges. "The sidewalk functions as a continuous ramp onto the roadway," relates Zsebe. "The building now has wheelchair access at any point along the roadway."
While the zero-face curb arose from attention to requirements of the Americans with Disabilities Act, it also helps ease the way for pedestrians pulling luggage, pushing carts or carrying baggage. Visually, the lithocrete concrete/glass sidewalk mirrors the new terrazzo floor used inside the facility. Stainless steel bollards along the roadway provide protection for the building.
A 520-foot-long, 45-foot-wide glass canopy supported by concrete and steel piers spans the roadway between the baggage claim building and parking garage to protect visitors from the inclement weather when exiting the facility. Exterior wayfinding information and paging devices further boost the structure's utility; ceramic frit glaze reduces sun glare; and a programmable color kinetic lighting display adds visual appeal.
Visitors using MKE's two skywalks are now greeted with a little green foliage in addition to blue sky as they traverse between the terminal and parking garage. A new 5,000-square-foot rooftop garden includes hardy plants such as sedum set in 4-inch soil trays.
"In addition to the aesthetic benefits, the green roof adds insulation and energy savings, particularly when trying to cool the building during the summer months," Zsebe reports. "And it's fairly low maintenance."
A stormwater system captures and contains rain from smaller weather events for irrigation. Signage along the skywalks helps educate visitors about the sustainability advantages of MKE's newest green feature.
Finishing Touches
Low ceilings gave the airport's previous baggage claim building a long and narrow feel. To create a sense of spaciousness in the new facility, designers literally "raised the roof" and added a ceramic frit skylight that runs the length of the building.

Midway through the building, a 2,000-square-foot gathering space with a floor-to-ceiling window and large skylight provides an airy, light-filled environment for the public to wait for arriving passengers. The airport also plans to use the space for staging entertainment and special events.
Debra Sider, project manager with Engberg Anderson, describes the kinetic sculpture that hangs from the area's 20-foot ceiling as a large, transparent scrim or screen. "The title of the work is Slalom, as in skiing," Sider explains. "It hangs down 5 or 6 feet from the ceiling and is made of aluminum tubes of varying lengths and thicknesses. Six-inch squares of either translucent Lexan plastic or aluminum hang from the tubes. The work is woven in and out of four stainless steel structural columns spaced 20 feet apart. It floats and moves within the space in response to air circulation and people walking below."
To open the overall space up, planners moved the airlines' baggage service offices to the west wall. Now occupants can see the entire length of the building. The new offices were designed and constructed with a wall system that allows panels, doors and electrical systems to be rearranged, which gives airlines more flexibility to reconfigure their individual spaces within the bag claim area.

The interior color scheme is black and white, though primarily white. Warm wood finish materials were used on walls and ceilings to balance the coolness of the black and white. "The space feels airy and bright," relates Sider.
Crews tore up old carpeted floorcoverings and poured a new black and white terrazzo floor inlaid with reflective chips. Because terrazzo requires an extremely level surface to prevent cracking, extensive preparatory work was performed.
A new air handling system is one of the building's star sustainability features. "The building monitors light, occupancy and CO2 levels and responds accordingly," says Sider. "If there's nobody in the building, the lights automatically dim. If there are a lot of people in the building, the CO2 sensors allow more fresh air in the building."
On bright, sunny days, light sensors react to the ample natural light that flows through the skylights and dims the electric lights. All restrooms feature low-water-use fixtures.
"We have put a lot of energy-saving features into this building," reports Sider. As such, officials applied for Leadership in Energy and Environmental Design certification - a first at MKE.
The facility's improved efficiencies and updated look have drawn compliments from throughout the community. Milwaukee County Executive Chris Abele describes the new baggage claim building as gorgeous. "(It) creates a more inviting, spacious environment for travelers as they arrive in Milwaukee," says Abele. "We are excited to show off this new facility as we continue to provide the best experience for travelers throughout Wisconsin and northern Illinois."


FREE Whitepaper
PAVIX: Proven Winner for All Airport Concrete Infrastructure
International Chem-Crete Corporation (ICC) manufactures and sells PAVIX, a unique line of crystalline waterproofing products that penetrate into the surface of cured concrete to fill and seal pores and capillary voids, creating a long lasting protective zone within the concrete substrate.
Once concrete is treated, water is prevented from penetrating through this protective zone and causing associated damage, such as freeze-thaw cracking, reinforcing steel corrosion, chloride ion penetration, and ASR related cracking.
This white paper discusses how the PAVIX CCC100 technology works and its applications.








