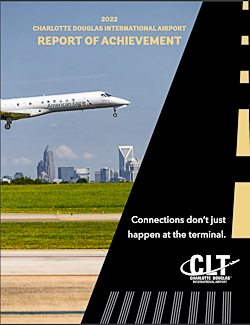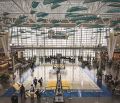$48.5 Million Parking Structure at John Wayne Airport is Braced for the Future
 The new five-level, 725,000-square-foot parking structure at John Wayne Airport (SNA) in Tustin, CA, is noteworthy not only for its size, but also for its design. The $48.5 million Terminal C facility is one of the first concrete parking structures in the country to employ buckling restrained brace (BRB) technology - a valuable feature in earthquake-prone Southern California.
The new five-level, 725,000-square-foot parking structure at John Wayne Airport (SNA) in Tustin, CA, is noteworthy not only for its size, but also for its design. The $48.5 million Terminal C facility is one of the first concrete parking structures in the country to employ buckling restrained brace (BRB) technology - a valuable feature in earthquake-prone Southern California.
BRBs are a special frame of slender structural members, each made up of a steel core with concrete-filled steel outer casing, explains the airport's public information officer, Jenny Wedge. The specially designed braces laterally support critical sections of multi-level facilities to minimize structural damage caused by earthquakes. The technology, developed in Japan in the 1980s, uses the flexibility of steel more effectively than traditional bracing systems, Wedge explains. At the airport, it maximizes both the safety and efficiency of the parking structure, she adds.
 "It's a better seismic system than other construction methods," Wedge notes. "It gives the building the chance to fluctuate slightly in seismic events."
"It's a better seismic system than other construction methods," Wedge notes. "It gives the building the chance to fluctuate slightly in seismic events."
According to SNA officials, the BRB system is also more cost effective and reduces installation time compared to other construction methods.
More Passengers, More Parkers
For years, SNA's annual passenger levels were capped at 8.4 million by a federal court agreement that originated in 1985. The agreement was set to expire in 2005, but was amended in 2003 to allow SNA up to 10.8 million passengers per year. The amendment also allowed the airport to expand its facilities.
 In 2005, the airport created a $543 million Airport Improvement Program (AIP) plan that included the new Terminal C (currently under construction), Parking Structure C, a new central utility plant and related projects.
In 2005, the airport created a $543 million Airport Improvement Program (AIP) plan that included the new Terminal C (currently under construction), Parking Structure C, a new central utility plant and related projects.
"If you're going to add more space or a new terminal and more gates, then you need more parking for that increased level of passengers," Wedge explains. She estimates that at the time, the airport had about 8,400 parking spaces. In 2007, SNA had its busiest year on record - 9.9 million passengers.
The AIP was designed to "meet passengers' needs and still provide a convenient airport system," Wedge says. Other aspects of the program, such as reconfiguring the south remain-overnight aircraft parking area and allocating part of the area for temporary passenger parking, had to be completed first to make way for construction of the new terminal and parking structure. Closing and deconstructing Parking Structure B1 was also a necessary preliminary step.
The new Parking Structure C is a post-tensioned concrete structure located at the south end of the airport. Its 2,000 parking spaces replace the 1,241 spaces that were eliminated when Parking Structure B1 was demolished. Construction of Parking Structure C began in August 2009 and was completed at the end of 2010. It will open to passengers in the fall of 2011, concurrently with Terminal C, because it is directly connected to the new terminal.
|
factsfigures Project: Parking Structure Location: John Wayne Airport (CA) Owner/Operator: County of Orange (CA) Cost: $48.5 million Size: 5 Levels; 725,000 sq. ft. Construction: August 2009 through 2010 Open to Passengers: November 2011 Program Manager: Parsons Architect/Engineer: Walker Parking Consultants Contractor: Swinerton Builders Construction Manager: Barnhart Inc. Structural Engineer: Integrated Design Services Revenue Management System: Sentry Revenue System Installation: Helix Electrical |
Project & Structure Management
The parking project was a traditional design-bid-build process, with Walker Parking Consultants hired in 2007 to design the structure and Swinerton Builders coming on board as general contractor in June 2009. Walker teamed with Integrated Design Services (IDS), the structural engineer of record, which had experience with BRBs. IDS is also the structural engineer for the new terminal and is using BRBs on the metal structure there.
According to Tom Romine, principal with Walker Parking Consultants, BRBs have predominantly been used in steel structures in the United States since about 2000. "With the BRBs, we were able to most effectively use the post-tensioning steel in the slabs and the beams themselves," Romine says.
In addition to adding more stability, the BRBs also help create a more open-looking structure by eliminating the traditional, bulky moment frames, adds Wedge.
SNA also invested in a parking access and revenue management system from Sentry, which will go live when the new parking facility and terminal open in November. Helix Electrical installed the new control system under a design-build contract.
Because current structures are "pretty full" at John Wayne, Wedge explains, travelers sometimes have to drive around to find a parking spot. The new car count system will keep track of cars as they move from floor to floor and notify other visitors how many spaces are available on each floor. "It will definitely help with efficiency and getting passengers parked quicker," she notes.
Close Quarters
 Because AIP projects were to be constructed concurrently and so close together, the design teams and contractors coordinated the projects to minimize disruptions.
Because AIP projects were to be constructed concurrently and so close together, the design teams and contractors coordinated the projects to minimize disruptions.
Kevin Hermreck, project manager with Swinerton Builders, says the parking team coordinated with the terminal team with weekly meetings. "We both needed each other," Hermreck says. "We worked together to accommodate each other and to not cost each other money or the airport time or money."
Airport operations was also a part of the weekly meetings. "We kept them apprised of what we were doing every week - including different lane or traffic shifts, power turn-off or switchovers," he recalls.
"The new terminal is going to be only 16 inches away from our common wall," Romine explains. "So we were able to utilize (a common foundation) during the design and construction."
 Similarly, Walker Parking was able to direct the rain runoff from the terminal into portions of the parking structure's stormwater system, as opposed to designing and building two separate systems - thereby saving the airport money.
Similarly, Walker Parking was able to direct the rain runoff from the terminal into portions of the parking structure's stormwater system, as opposed to designing and building two separate systems - thereby saving the airport money.
Design Matters
Designers built flexibility into the new parking facility by sizing and locating its vehicle circulation ramps to allow for 1,200 additional spaces, Wedge notes. Routing circulation traffic away from the terminal will minimize the amount of vehicular-pedestrian conflict after people park their cars, Romine adds.
A 2,000-square-foot light and ventilation shaft in the middle of the structure spans all levels and infuses fresh air and natural light into the facility. This feature, combined with a light well at one end of the parking structure, eliminates the need for mechanical ventilation and its associated costs, relates Romine.
 A detailed lifecycle cost analysis of the lighting systems performed by Walker Parking and the airport resulted in fluorescent T8 fixtures being used inside levels one through four, and LED lighting for rooftop fixtures. According to Romine, the combination should yield "substantial energy savings" each year.
A detailed lifecycle cost analysis of the lighting systems performed by Walker Parking and the airport resulted in fluorescent T8 fixtures being used inside levels one through four, and LED lighting for rooftop fixtures. According to Romine, the combination should yield "substantial energy savings" each year.
Walker Parking and IDS also designed the structure to meet the requirements of an Essential Facility, which requires elevated safety factors in the structural design, Wedge explains.
2022 Charlotte Douglas International Airport Report of Achievement
 Giving back to the community is central to what Charlotte Douglas International Airport and its operator, the City of Charlotte Aviation Department, is about, and last year was no different.
Giving back to the community is central to what Charlotte Douglas International Airport and its operator, the City of Charlotte Aviation Department, is about, and last year was no different.
Throughout 2022, while recovering from the COVID-19 pandemic, we continued our efforts to have a positive impact on the Charlotte community. Of particular note, we spent the year sharing stories of how Connections Don't Just Happen at the Terminal - from creating homeownership and employment opportunities to supporting economic growth through small-business development and offering outreach programs to help residents understand the Airport better.
This whitepaper highlights the construction projects, initiatives, programs and events that validate Charlotte Douglas as a premier airport.
Download the whitepaper: 2022 Charlotte Douglas International Airport Report of Achievement.








