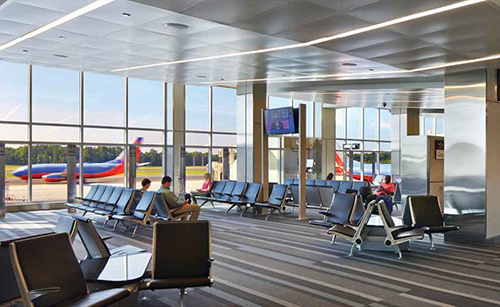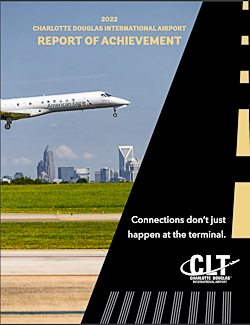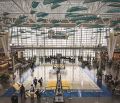Raleigh-Durham Int'l Transforms "Big Blue Box" into New Terminal
 When Raleigh-Durham International (RDU) opened its completely renovated Terminal 1 in mid-April, the North Carolina airport also marked the end of its 15-year, nearly $1 billion capital development program. The $68 million terminal includes a new nine-gate concourse, 11 new concessions, a four-lane security checkpoint with expanded queuing area, updated ticketing and baggage claim areas and large windows featuring panoramic airfield views.
When Raleigh-Durham International (RDU) opened its completely renovated Terminal 1 in mid-April, the North Carolina airport also marked the end of its 15-year, nearly $1 billion capital development program. The $68 million terminal includes a new nine-gate concourse, 11 new concessions, a four-lane security checkpoint with expanded queuing area, updated ticketing and baggage claim areas and large windows featuring panoramic airfield views.
With 166,000 square feet of freshly configured space, the new terminal is designed to accommodate up to 3 million passengers per year. It replaces the "Big Blue Box," as locals referred to the previous facility, which was built in the early 1980s as an add-on to RDU's small 1955 terminal. Originally designed to serve only temporarily as a terminal and eventually as a hangar, the previous facility far outlived its intended lifespan.

"The Big Blue Box was not very customer-friendly," acknowledges RDU President and Chief Executive Officer Mike Landguth. "The spaces were tight, with a lot of congestion in the ticketing and security checkpoint areas. It lacked an open, airy feeling and windows to allow travelers to look out over the airfield to see planes taking off and landing. The mechanical systems were old and needed to be completely restored. We gutted the entire exterior and interior of the building down to the four corner posts and rebuilt it."
Currently, Southwest Airlines and AirTran Airways are the only airline tenants in the new facility. Together, they operate out of four gates. The new terminal's other five gates remain available for Southwest expansion and/or new airline tenants. Southwest plans to fold AirTran into its operations by the end of the year.
Sequestering the Worksite
The old terminal was a hodgepodge of three interconnected structures: a small mothballed structure on the south end, the Big Blue Box in the center and the original 1955 structure on the north end, which remained operational throughout renovations. To facilitate airport operations during construction, contractors secured the area around the Big Blue Box.
"The first thing we did was put in a security fence," recalls Landguth. "We didn't have to deal with security issues, because we fenced them out." Separating the worksite from operational areas simplified matters for contractors, he explains: "They didn't have to worry about background checks and badging ... (or) try to figure out which doors they could or could not go through."
Fencing off the ramp also eased material delivery, he adds.
Dave Campbell, lead project manager for construction manager at risk Balfour-Beatty, describes the biggest challenge on the project as "working on everything at the same time."
After workers stripped the exterior skin and gutted the interior, crews applied interior architectural finishes while new siding was installed. "We essentially gutted the building, then moved immediately to work on the exterior and interior," Campbell explains. "Keeping the interior dry was a major challenge."
To do so, contractors used a special tarp system from Global Wrap that created a temporary envelope around the structure. Campbell estimates that installing the interior framing and sheet rock while working on the exterior skin of the building shaved four to five months off the production schedule.
As interior and exterior construction proceeded simultaneously, still other crews evaluated, removed and replaced the building's mechanical systems. The challenge here, explains Balfour-Beatty Senior Project Manager Mason Kenyon, was ensuring that critical utilities and mechanicals serving the north end of the terminal remained operational.

|
factsfigures Project: Terminal Renovation Location: Raleigh-Durham (NC) Int'l Airport Cost: $68 million Funding: Airport capital improvement funds Architect: Clark Nexsen Program Management: Parsons Construction Manager At Risk: Balfour-Beatty Concessions Management: HMS Host; Marshall Retail Group; Uptown Airport Group Subcontractors: |
Sorting through the systems to "separate the Blue Box from the world" was no easy task, notes Kenyon. "The building had been there for 30-plus years and was renovated multiple times," he explains. "For the first 60 days, we did light demolition, trying to figure out what was up there, then carefully shutting systems down in an effort to isolate the building while keeping the active terminal operating ... We never shut down a critical system or impacted travelers. I'm pretty proud of that."
Utilities, data lines and telephone lines were temporarily reconfigured to maintain services to the operating terminal while new conduit and data connections were installed; and plumbing lines were rerouted. Crews carefully probed the mishmash of conduit and pipes one at a time, using red paint to designate services that had to remain in place and green for lines that could be removed during demolition. Switchovers generally occurred at night, when passenger traffic was slowest.
Severing the connections of the heating/cooling and fire suppression systems to the renovation site while maintaining their operations in the active temporary terminal presented notable challenges, Landguth recalls.

Vincent Del Nero, principal project manager for Parsons Corp., recalls numerous surprises during demolition. "Early on in the project, every day was kind of like Christmas: We got a present," he quips.
New Aesthetic Standards
Renovating Terminal 1 to the standards of Terminal 2, which opened in 2011, was a major challenge, notes Clymer Cease, principal with architect of record Clark Nexsen. RDU officials wanted to ensure that travelers encountered the same experience - aesthetically and functionally - in both facilities.
"Terminal 2 is a very successful building; people like being there," Cease informs, noting that it was also a ground-up construction project with few architectural constraints. Creating similar results in Terminal 1 required creativity, since architects and designers had to work with the structural bones of an existing building, he adds.
For example: The exterior roof shapes of the two terminals were completely different. So designers used the same canopy materials and "lifted them in an exciting and invitational way" to bridge the aesthetic gap. "Although it's not identical to Terminal 2, the experience is similar, whereby people feel excited and welcomed by the canopy design," he explains.
The color scheme of Terminal 1 is also consistent with Terminal 2. "The grays and whites will stand the test of time," Cease assures, noting that they also allow signage, advertising and Southwest Airlines logos to "pop out."

Inside, the goal was to brighten the dark and uninviting spaces of the old terminal with natural light. Translucent panels that allow sunlight to stream into the ground floor ticketing hall and baggage claim areas replaced steel wall panels. Three new baggage claim carousels and a new inline baggage screening system were also installed.
In the concourse area, raised ceilings and larger windows were added to create a more engaging and visually entertaining space for travelers. Walls and columns were moved to provide more open space throughout the building. Passengers can now access free Wi-Fi service throughout the terminal, and new seating includes power connections for recharging electronic devices.

Six new restaurants and five new retail shops in the pre-security and concourse areas offer more diverse options for the traveling public. In addition to two Starbucks and the local Char-Grill, Terminal 1 features ACC American Café, La Tapenade Mediterranean Café and Salsarita's Fresh Cantina. Shoppers can browse through Flight Stop (two locations), Marshall-Rousso, Ruby Blue and Techshowcase.
The Raleigh-Durham Airport Authority purchased three permanent art installations for the overhauled terminal. A laser-etched glass of blue water reflecting the sky and trees adorns the glass wall that separates the second-floor security checkpoint from the concourse. Titled Ripples, the artwork appears to move as viewers pass by.
Metamorphosis, a painting inside two laminated pieces of glass, presents bold colors and intricate details of nature scenes, a map of the world and an abstract road map of North Carolina on a two-story wall that frames the escalator and staircase between the ticketing and security checkpoint levels.
Suspended above the baggage claim area is a sculpture Cease describes as a "friendly piece of public art." Highwire Travelers whimsically depicts seven abstract figures, several balancing luggage on long poles while walking a highwire. "People like it," he relates.
Landguth reports enthusiastic response about the rest of the recently renovated terminal as well: "The new amenities and services, the open airy spaces and the abundance of light - the feedback we're getting from our customers is incredible. They love it."

|
Time to Exhale
Seven airlines initiated service at Raleigh-Durham International Airport (RDU) between 1995 and 1999 - primarily due to increased demand for air service associated with tremendous growth in the area's Research Triangle Region. "Today, RDU no longer has to react to growth in our region," reflects Mike Landguth, the airport's president and chief executive officer. "Because of the capital investments we have made over the past 15 years, we are now positioned to support passenger and air service growth for the next 20 to 25 years." Throughout the years, RDU's capital development program included projects totaling almost $1 billion. Highlights include: Parking Garage A $140 million parking garage added between the airport's two terminals in 2003 provides 10,779 spaces within walking distance of both facilities. The airport also provides 7,000 spaces in park-and-ride lots. General Aviation A $56.6 million general aviation redevelopment program, completed in 2005, added 51 new T hangars, six executive hangars, four corporate hangars, a new fixed base operator office and hangars, a new taxiway and a new 21,972-square-foot general aviation terminal. Terminal 2 RDU opened its new $573 million passenger facility in 2011. The 920,000-square-foot terminal accommodates 11.4 million annual passengers; six airlines operate out of 36 gates along two concourses. Terminal 1 The final $68 million piece of the airport's long-term redevelopment project ended in April, delivering a fully renovated 166,000-square-foot terminal designed to accommodate 3 million annual passengers. Southwest Airlines and AirTran Airways operate out of four new gates; five gates are available for expansion. With the Terminal 1 renovation complete, Landguth likes to tell his staff "the big dig is over." In other words, it's time "Quite a bit of work has been accomplished over the past 15 years," he notes, chronicling the rebuilt runways, taxiways, connectors and roadways not mentioned above. "The last time I looked at the balance sheet, we have $1.2 to $1.5 billion of assets on the ground that have been built over the past 20 to 25 years. We'll continue to build - just not on that scale." |
2022 Charlotte Douglas International Airport Report of Achievement
 Giving back to the community is central to what Charlotte Douglas International Airport and its operator, the City of Charlotte Aviation Department, is about, and last year was no different.
Giving back to the community is central to what Charlotte Douglas International Airport and its operator, the City of Charlotte Aviation Department, is about, and last year was no different.
Throughout 2022, while recovering from the COVID-19 pandemic, we continued our efforts to have a positive impact on the Charlotte community. Of particular note, we spent the year sharing stories of how Connections Don't Just Happen at the Terminal - from creating homeownership and employment opportunities to supporting economic growth through small-business development and offering outreach programs to help residents understand the Airport better.
This whitepaper highlights the construction projects, initiatives, programs and events that validate Charlotte Douglas as a premier airport.
Download the whitepaper: 2022 Charlotte Douglas International Airport Report of Achievement.









