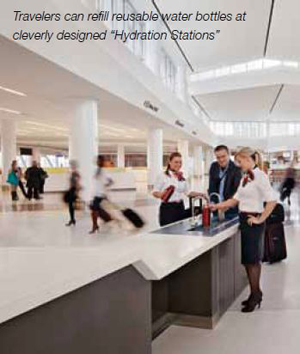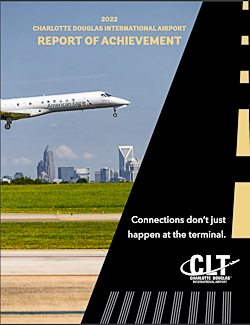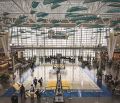SFO Finds Deeper Shade of Green for Terminal 2



In  April, American Airlines and Virgin America flights began operating out of one of the most sustainable and modern airport terminals in the United States. With its recent $383 million renovation, Terminal 2 (T2) at San Francisco International
April, American Airlines and Virgin America flights began operating out of one of the most sustainable and modern airport terminals in the United States. With its recent $383 million renovation, Terminal 2 (T2) at San Francisco International
Airport (SFO) aims to become the first terminal to receive LEED (Leadership in Energy & Environmental Design) Gold certification from the U.S. Green Building Council. From the design and construction materials to concessions and retail, T2 reflects the environmental consciousness of the local Bay region.
The renovation, carried out under a design-build contract with partners Turner Construction and Gensler, was designed to allow the terminal to handle up to 5.5 million enplaned passengers annually. Victor Perry, project director with Turner, says the design-build strategy was a great benefit, allowing the construction and architecture teams to work closely together on the 640,000-square-foot, two-level structure. According to the Perry, 1.4 million hours of labor went into the project.
 Perry says the project started out with a goal of Silver certification, but the team soon realized it could do better. "We were able to recycle well over 90% of the elements we took out of the building," he notes.
Perry says the project started out with a goal of Silver certification, but the team soon realized it could do better. "We were able to recycle well over 90% of the elements we took out of the building," he notes.
Because the terminal was built in 1954 and renovated 30 years later, identifying the utilities in walls and crawl spaces was a challenge. "We did a lot of planning and investigating upfront," explains Perry, noting that Turner formed an "investigative team" in early 2008 (when it won the job) to identify existing services and utilities. This enabled the firm to create drawings that were incorporated into three-dimensional modeling for more accurate planning and design.
 Gensler helped the airport prepare documents and design the general scope of what would become the airport's qualifications document, adds Terence Young, design director at the architecture firm.
Gensler helped the airport prepare documents and design the general scope of what would become the airport's qualifications document, adds Terence Young, design director at the architecture firm.
To help determine exactly what the airport wanted for the renovation of T2, Gensler performed a two-day "internal visioning" session. Stakeholders from all aspects of the airport and renovation project were interviewed and participants were asked to write postcards to airport director John Martin describing what a future passenger might have experienced traveling through SFO.
While each of the postcards told a different story - "It was easy flying through" or "Plenty of space to have my kids playing" - Young says the ideas were the same: passenger comfort, performance and technology. "We took those stories and parsed out what they actually meant from an architectural, engineering and design standpoint," he explains.
|
factsfigures Project: Terminal Renovation Location: San Francisco Int'l Airport Design-Build Contractor: Turner Construction Architect: Gensler Associate Architects: Michael Willis Architects; Hamilton-Aitken Architects Brand Design: Gensler Suppliers Curbside Ornamental Metal: Forms & Surfaces Ticketing Terrazzo: American Terrazzo/Associated Terrazzo Carpet: Tandus Metal Ceiling: Ceilings Plus Column Covers: Frey Reglet Displacement Ventilation Diffusers: Hendricks Screen Self-service CUSS Kiosks: IER Virgin Ticket Counters Solid Surfacing: Corian Decorative Panels: 3Form Hive American Ticket Counters Solid Surfacing: Silestone Decorative Panels: 3Form Hive TSA/Recompose/Retail Corridor Terrazzo: American Terrazzo/Associated Terrazzo Carpet (in TSA only): Tandus Ceiling Tiles: Armstrong Solid Panel Wall System: Trespa Virtuon Displacement Ventilation Diffusers: B Metals Windows: AGA Glass; Capitol Glass Departure Lounge Terrazzo: American Terrazzo/Associated Terrazzo Carpet: Tandus Seating: Arconas Ceiling Tiles: Armstrong Techzone; Optima Vector Solid Panel Wall System: Tresa Virtuon Interior Banquette Upholstery: Carnegie; Arc Com Banquette Solid Surfacing: Corian Decorative Translucent Screens: 3Form Chroma Virgin Podiums Solid Surfacing: Corian Virgin Podiums Decorative Panels: 3Form Hive, Chroma American Podiums Solid Surfacing: Silestone American Podiums Decorative Panels: 3Form Hive, Chroma Play Area Rubber Floor: Dinoflex Restroom Wall & Floor Porcelain Tile: Crossville Color Bloc EC Restroom Accent Tile: Ann Sacks Large Zen & Small Zen Toilet Partitions: Trespa Entry Screen: 3Form |
Designers schemed ways to keep several different types of travelers comfortable - from a family of five with a long layover to a businessperson rushing for a flight to save a million-dollar deal. "These kinds of stories are very human and very emotional; the idea is to try (to) be empathetic to these situations and design to those emotions," explains Young.
Perry agrees that idea collaboration was key to the project. "Out of [that] came the basis of design and eventually the completed building," he relates.
The visioning session also yielded suggestions about progressive ways to use recycled water, reduce energy consumption and make the terminal bright to produce the effect of being outside.
Armed with input from the visioning session, Young and his team created principles for the design team to follow. Guidelines for making the terminal operate as efficiently as possible and reducing energy consumption and trash production also applied to vendors, which airports typically have very little control over, he notes.
Hello San Francisco
According to Young, arriving at the newly renovated T2 is unlike arriving at any other airport. "You know you're in SFO the minute you step off the aircraft," he comments.
Because the city of San Francisco is a collection of distinct neighborhoods, each with its own history and people, Gensler designed each space in the airport to remind travelers of those neighborhoods.
"Coming into the main space is like coming into a large city plaza, like in the Financial District," Young explains. "It's grand - lots of light, lots of energy ... people moving about."
Amid the excitement is clarity, he adds, because travelers can see the security area from the main entrance and decide whether they need to hurry.
"That again goes back to the idea of keeping passengers comfortable," Young says, noting that the area needed to be spacious, with clear vantage points of where to go. On a good day, he adds, passengers can see through the security area from the curbside. "That transparency is a design response to the strategy, which is a response to the principle of keeping people calm," he explains.
The new ticketing hall provides up to 26 ticketing positions. Young likens it to the concierge desk of a fine hotel. Designers left behind the stainless steel of the past in favor of more natural materials, including a dark resin check-in desk. A wood-colored panel ceiling folds over and behind the counter, giving the feeling of being in a heavily paneled library, he relates. Lighting is bright enough to handle transactions, but doesn't create a shadow-less workstation. Floating wing-like lamps are scattered above like clouds, while skylights and clerestories reduce electricity requirements during daylight hours.
The entire airport is designed to prompt travelers to think about clouds and light, Young says.
From the ticketing hall, travelers head toward security, where white shapes become more animated, like a high cloud pattern. A super-bright pattern reflects light from the glass that faces west, Young describes, comparing the effect to being in the middle of San Francisco's Crissy Field.
The security area features warm colors to encourage calm. A recompose area with spacious upholstered benches for travelers to relax and collect themselves is located just steps away from security - close enough to ease retrieval of forgotten items, but far enough away to prevent passengers from feeling pressured by subsequent travelers, explains Young. Without getting up, travelers can glance up and see the schedule for departures and gate assignments on strategically placed flight information displays.
Passengers then walk into a brightly lit, two-story space with cloud-like artwork floating from the ceiling. Shopping options abound in the public marketplace-like area, but there is only one direction to go - toward the gates. "It caters to all passengers: those who have time and those who are in a rush," explains Young.
Design guidelines for vendors were created to unify the look and feel of the food marketplace and retail street design, which was inspired by San Francisco's historic Ferry Building. Travelers find local and organic food vendors with health-oriented selections from some of the region's best restaurants, including celebrity chefs Tyler Florence and Cat Cora, Napa Farms Market, Lark Creek Grill, Andale, Vino Volo, Kara's Cupcakes, Equator Estate Coffee & Teas, Cowgirl Creamery, Wakaba Sushi & Noodle, Burger Joint, The Plant Café Organic and Pinkberry. Retail and service options include Xpress Spa, Compass Books, Kiehl's and Mango.
Architects specified a high-volume, low-velocity system to condition the air. The idea, Young explains, is to condition the air at a slightly higher temperature, using a much lower velocity so the air is diffused out of large ventilation areas. Rather than blowing air out at a high velocity, it almost leaks out and seeks the hottest areas of the airport to cool, he explains. According to SFO, the ventilation system improves indoor air quality and uses 20% less energy than typical systems.
The large amount of wall space needed for the louvers of the system provided a palette in the security area for Gensler to convey the central ideas of comfort and mental calm. It also accommodated neutral piers throughout the retail street to unify the entire area.
As travelers enter the gate area, the concept of clouds and sky predominates, notes Young. Large, floating angular planes in the roof are architectural interpretations of clouds designed to allow light to break through them and flood the entire central space - much like natural spaces like Golden Gate Park.

The terminal's 14 gates surround a central hub, which allows clear views of the gates to reduce passenger stress. Retail kiosks float in the space to create a garden or park ambiance. Concession options are also sprinkled around, so passengers can grab a coffee or sandwich. A huge communal dining table acts as a public picnic table and is designed to be social, yet private.
|
Gates lounges have a variety of places for passengers to sit, work or relax. Counter seats feature ample electrical outlets, and the entire terminal has free WiFi. |
Personal space can be found in lounge chairs designed to give travelers the feel of a first-class lounge. The combination of scattered tandem seating and lounges that feel like an airline club room gives people an opportunity to relax in a different manner than most airports, says Young.
The seating also plays into SFO's sustainability goals. Units from Arconas contain soy-based BiOH materials that replace a portion of the petroleum ingredients typically used in foam production.
Other passenger comfort elements include free wireless internet, multiple electrical outlets and two areas for children with original artwork that doubles as play pieces.
Now You See It
 While many of T2's sustainability initiatives are invisible to travelers, designers also included visible elements that act as teaching tools. Signage in areas where people naturally pause explain the airport's various environmental efforts. A hydration station allows travelers to refill their own water bottles post-security and might motivate others to bring refillable bottles next time. "We're trying to inspire people to think about their impact," Young says.
While many of T2's sustainability initiatives are invisible to travelers, designers also included visible elements that act as teaching tools. Signage in areas where people naturally pause explain the airport's various environmental efforts. A hydration station allows travelers to refill their own water bottles post-security and might motivate others to bring refillable bottles next time. "We're trying to inspire people to think about their impact," Young says.
Throughout the new space, zero-waste stations replace traditional garbage cans with separate compartments for compost items, recyclables and trash. Additionally, the use of sustainable building materials including terrazzo flooring with recycled glass chips, recycled-content carpet and innovative and efficient use of structural steel contribute to the building's overall efforts.
Young notes that airports are often judged by their restrooms, so the Gensler team patterned SFO's after facilities in a fine hotel or restaurant. Individual beauty lighting at the mirrors, oversized stalls and non-institutional colors and materials were specified to create an upgraded feel. On the sustainability side, a dual plumbing system allows reclaimed water from the airport's water treatment facility to be used for toilets and other purposes throughout the airport. Designers also specified plumbing fixtures that use 40% less water than typical fixtures.
 Art of Design
Art of Design
As the only airport with an art museum accredited by the American Association of Museums, SFO is known throughout the industry for its collection of artwork. The airport added to the collection by commissioning six original artworks for the T2 renovation.
Art placement drawings began in the very beginning, alongside the airside and detail planning, Young reports. Instead of adding art after the terminal was designed and constructed, Gensler worked with the San Francisco Arts Commission to identify artists and individual pieces in the early planning stages. "We placed the art at the same time we placed the aircraft, and designed the architecture around all those pieces," he says.
2022 Charlotte Douglas International Airport Report of Achievement
 Giving back to the community is central to what Charlotte Douglas International Airport and its operator, the City of Charlotte Aviation Department, is about, and last year was no different.
Giving back to the community is central to what Charlotte Douglas International Airport and its operator, the City of Charlotte Aviation Department, is about, and last year was no different.
Throughout 2022, while recovering from the COVID-19 pandemic, we continued our efforts to have a positive impact on the Charlotte community. Of particular note, we spent the year sharing stories of how Connections Don't Just Happen at the Terminal - from creating homeownership and employment opportunities to supporting economic growth through small-business development and offering outreach programs to help residents understand the Airport better.
This whitepaper highlights the construction projects, initiatives, programs and events that validate Charlotte Douglas as a premier airport.
Download the whitepaper: 2022 Charlotte Douglas International Airport Report of Achievement.









