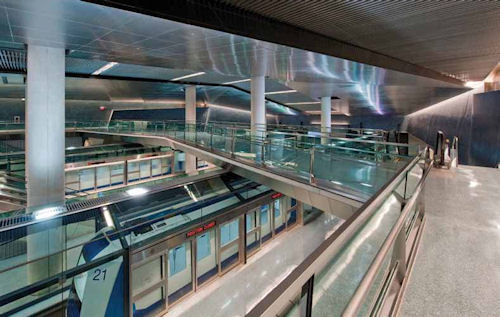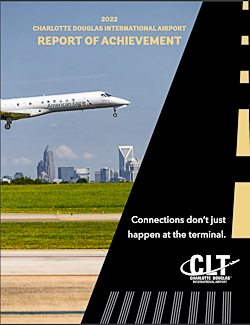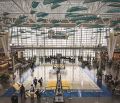Dulles Debuts $1.5 Billion Train System
 |
|
Facts & Figures Project: Automated People Mover Location: Washington Dulles International Airport Name: AeroTrain System Other Project Elements: Underground Tunnels & Stations, 2 Security Screening Mezzanines Cost: $1.5 billion Phase I Completion: January 2010 Train: Sumitomo Corporation of America/Mitsubishi Heavy Industries Size: 29 cars Speed: Up to 42 mph Time Between Trains: About 2 min (at peak operation) Operating Contract: Crystal Mover Systems Station Design: Skidmore, Owings and Merrill Main Terminal Platform: 54,500 sq. ft. Prime Engineer: HNTB Construction: Turner Construction |
"Thus far, the reaction appears to be very favorable," Bennett reports. "From all accounts and conversations, we were getting a thumbs up."
The new 29-car AeroTrain - design, built and installed by Sumitomo Corporation of America/Mitsubishi Heavy Industries - has largely replaced the airport's infamous mobile lounges. With a top speed of 42 miles per hour, the AeroTrain services the airport's three busiest terminals. The airside 1960s-era buses, which operate at a maximum speed of 15 miles per hour, now serve only the D Gates, international arrivals and hardstand operations.
"That has taken a lot of airside congestion off the ramps as the mobile lounges are not running nearly as frequently as they had in the past," notes Bennett. "So that has been a tremendous improvement in terms of relieving some congestion off of the movement areas."
The AeroTrain is also changing landside operations for the better.
"To my eye, it is a much more focused way to flow through the building," Bennett explains. "In the past, we used to send passengers to several different locations depending on which lounge they were riding. We had the docks for the mobile lounges that went to the A Gates and somewhere else for the C Gates and somewhere else for the B Gates and somewhere else for the D Gates. Now, we direct the majority of our customers in one location."
That "one location" is the Main Terminal Station, designed by Skidmore, Owings and Merrill.
Subterranean Site
Turner Construction began excavating more than 220,000 cubic yards of soil for the underground system back in October 2002. Supporting the existing terminal while excavating some 20 feet below it and 40 feet into it required an elaborate underpinning and shoring structure, reports project executive John McManus.
"We maintained the integrity and operations of the main terminal as well as the tower while we severed the structure in order to build this new terminal beneath the existing building," McManus explains.
Prime engineering firm, HNTB, faced similar challenges when designing the system's maintenance facility and tunnels.
 |
Preliminary alignments were refined both horizontally and vertically to determine where and how deep the train tunnels would ultimately be, Walsh explains. "In certain areas where we were mining the tunnels, we wanted to be deeper so we were in good rock," he notes. "If we were in cut and cover, we wanted to be higher to reduce costs."
Three different mining operations were used within HNTB's work scope, depending on the location. Mining prep work spanned from January 2001 to August 2004.
Building an automated people mover beneath the terminal complex and integrating it into the existing terminal architecture presented challenges for everyone involved.
According to Bennett, airport personnel and the design/engineering/construction team did a "bang-up job" minimizing the project's impact on the airport operations. The compliment is especially noteworthy considering the long span of the project - more than seven years. "It was also a very safe program, and we are very proud of the execution," he adds.
Airport Vision


Dulles was originally built with an open floor plan for passengers. Even though it's underground, the new AeroTrain system abides by the original design.
Foot traffic is directed from check-in and ticketing to the area where the mobile lounges used to be housed - now open seating. Passengers take elevators down 35 feet to a consolidated security checkpoint with 32 TSA lanes - nearly double the airport's pre-construction capacity. After passengers clear the security checkpoint, they encounter the dual-track AeroTrain.
"The roof is what the mobile lounges used to drive on," Turner Construction's McManus says, explaining the airport's new layout. "It is a very different airport than it was previously. Dulles has come of age."
Vaulted ceilings in the Main Terminal Station help prevent a typical subway station atmosphere. "At no time do you feel like you are below ground," insists McManus.
Two open pedestrian bridges, a variety of lighting elements and a plethora of glass and stainless steel help create an open and airy feeling in the depths of the structure that measures 50 feet deep, 140 feet wide and 1,300 feet long.
"If you stood it up, it would be a 130-story building," McManus relates. "It is a pretty mammoth engineering marvel."
Future Flow

Elements surrounding the new AeroTrain are designed to be much more convenient for passengers.
"This terminal and the rail system have absolutely enhanced the comfort of the passengers and their ability to get from terminal to terminal," McManus says.
Hundreds of wayfinding signs were literally changed overnight to direct airport visitors through the new flow.
As the first AeroTrain pulled out of the station in January, a myriad of construction contracts came to a close. The exception is an operating contract with Crystal Mover Systems, the operating entity of Sumitomo Corporation of America/Mitsubishi Heavy Industries.
And there's more to come. Current train operations are only a portion of what the system will ultimately include, notes Bennett. "The AeroTrain is really about the future of Dulles Airport," he explains. "As the airport continues to grow and we add additional midfield concourses, we will continue to expand the system, add additional stations and introduce additional train cars into the system. It is designed with the growth of the airport in mind."
2022 Charlotte Douglas International Airport Report of Achievement
 Giving back to the community is central to what Charlotte Douglas International Airport and its operator, the City of Charlotte Aviation Department, is about, and last year was no different.
Giving back to the community is central to what Charlotte Douglas International Airport and its operator, the City of Charlotte Aviation Department, is about, and last year was no different.
Throughout 2022, while recovering from the COVID-19 pandemic, we continued our efforts to have a positive impact on the Charlotte community. Of particular note, we spent the year sharing stories of how Connections Don't Just Happen at the Terminal - from creating homeownership and employment opportunities to supporting economic growth through small-business development and offering outreach programs to help residents understand the Airport better.
This whitepaper highlights the construction projects, initiatives, programs and events that validate Charlotte Douglas as a premier airport.
Download the whitepaper: 2022 Charlotte Douglas International Airport Report of Achievement.








