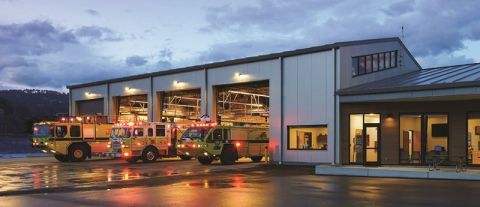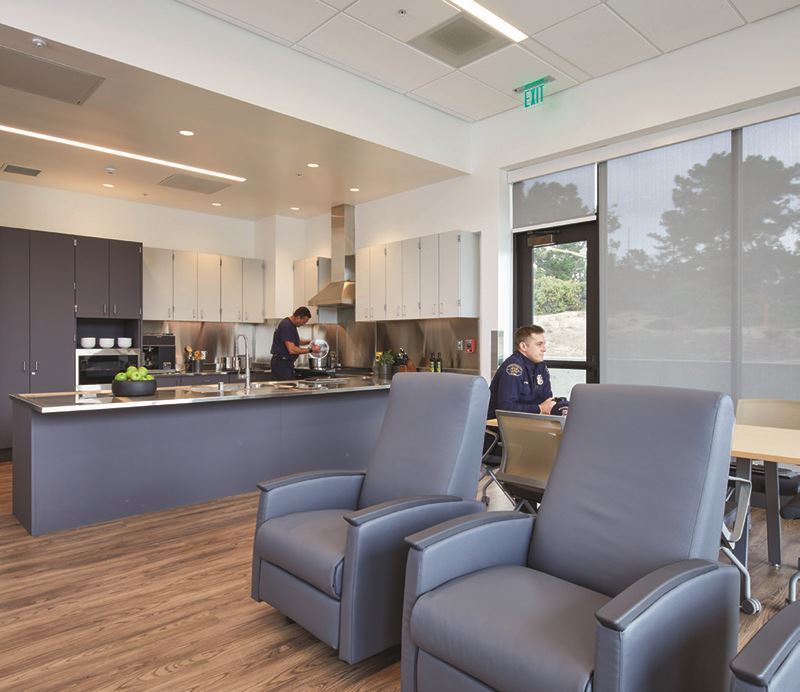New ARFF Facility Boosts Efficiency, Paves Way for New Terminal at Monterey Regional

A new $9.9 million aircraft rescue and firefighting (ARFF) station is enhancing operational efficiency at Monterey Regional Airport (MRY), as well as providing a more comfortable environment for the personnel that call it home for days at a time.
The facility opened last October and took about 10 months to construct. It is located about a half mile from where the previous ARFF, built in 1950, used to stand.
The new station is just one part of a $150 million improvement program to enhance operational safety at MRY. Multiple phases of improvement projects are repositioning several core airfield functions on the California airport’s 498-acre grounds.
|
facts&figures Project: New Aircraft Rescue & Firefighting Facility Location: Monterey (CA) Regional Airport Airport Owner/Operator: Monterey Peninsula Airport District 2023 Passenger Volume: About 530,000 Facility Size: 10,000 sq. ft. Cost: $9.9 million Funding: 87% FAA grant; 13% general airport funds Construction: Jan. 2022 - Oct. 2023 Architect: MarJang Architecture Prime Contractor: Blue Scope Construction Construction Sub-Contractor: Mill Construction Co. Pre- Engineered Metal Building: Varco Pruden Buildings Facility Highlights: Steel structure & insulated metal wall panels; 4 truck bays; 3 dorm rooms with full in-suite bathrooms; kitchen & dining facilities; about 12 rooms for various operational functions Sustainability Features: LEED silver-certified design; LED lighting; expansive use of windows Key Benefits: Better functionality, efficiency & organization; lower cost & faster construction from pre-fab elements; reduced energy costs & carbon footprint; enhanced safety due to new location |
Crews demolished the old ARFF building in December 2023 and tore down a cluster of general aviation hangars behind it one month later. That freed up space for the airport to build a new terminal and commercial ramp, which are scheduled for completion in 2028 or 2029.
Chris Morello, deputy executive director of Planning and Marketing at MRY, describes the new ARFF facility as a small but critical piece of the larger operational safety puzzle.
“Our safety-enhancement program represents one of the biggest infrastructure projects we’ve ever tackled,” she says.
An FAA grant paid for 87% of the new ARFF facility, with general airport funds covering the balance.
Smaller but More Functional
To save money, the new rescue and fire station is smaller than the old building––roughly 10,000 square feet compared to 11,000. Downsizing was largely achieved by reducing the number of truck bays to four, compared to five at the old facility.
The bays house a Panther firefighting truck built by Rosenbauer LLC; an E-One Titan, which serves as a backup vehicle; and a firetruck from Pierce Manufacturing for structure fires.
Although it’s smaller than the previous facility, the new building is much more functional. Designed by MarJang Architecture, it features three separate hotel-style dorm rooms, each with its own full bathroom. Other features include a kitchen and dining area/day room; a laundry/utility room; a watch room for airfield observation; an office; and about a dozen more rooms dedicated to various firefighting and facility operations.
BlueScope Construction Inc. was the prime contractor, and Mill Construction Co. was the onsite construction sub-contractor.
“This facility definitely has many more functional spaces that weren’t included in the old building, like a first-aid room and a room to store firefighting foam,” Morello says. “In the old building, everything was stored in a big open space, so this has much more functionality and helps staff keep things more organized.”
Energy-Efficient Design
The use of pre-engineered/pre-fabricated building components from Varco Pruden Buildings helped cut the construction time by about half. Pre-fab buildings generally also cost less to build, says MarJang Principal Karen Mar.
 The building at MRY consists of a primarily steel structure (studs, columns, beams and so forth) clad with 4-inch-thick metal panels filled with a layer of thermal insulation. The panels are corrugated, which adds strength and lends a decorative touch to the building exterior. The 48-inch-wide panels were installed vertically and attached to the metal structure.
The building at MRY consists of a primarily steel structure (studs, columns, beams and so forth) clad with 4-inch-thick metal panels filled with a layer of thermal insulation. The panels are corrugated, which adds strength and lends a decorative touch to the building exterior. The 48-inch-wide panels were installed vertically and attached to the metal structure.
“They fit together almost like tongue-and-groove flooring to create a waterproof building envelope,” Mar explains.
The building achieved silver-level certification under the LEED (Leadership in Energy and Environmental Design) program administered by the U.S. Green Building Council.
Along with the insulated exterior panels and steel structure, its eco-friendly features include:
- a highly efficient mechanical system for heating and cooling that reduces energy use and costs;
- all electric power (no natural gas);
- LED lighting;
- PVC-free building materials;
- low-emission paints, sealants, etc.;
- carpeting and other finish materials that meet strict chemical-emission standards; and
- expansive windows to provide more natural daylight, which decreases energy costs and enhances the well-being of building occupants.
Feels Like Home
Mar notes that the design evokes a rural feel with rustic industrial flourishes.
“We tried to de-institutionalize and humanize the building,” she explains. “So many firehouses built in the 1950s and 1960s were built like schools or even jails—very institutional looking and cold.
“The shape of our building, with rooflines of different heights and the gable roof, was drawn from the agrarian nature of the Monterey coast,” she adds. “A lot of agricultural buildings feature that two-roof-height vernacular.”
The front exterior of the “home” side of the structure features brown cement board that resembles wood to give the building a warm feel. The roof was fashioned from insulated metal panels similar to those used on the rest of the building exterior.
The same humanistic aesthetic continues inside, Mar notes.

A full kitchen and other homey details make the new station more comfortable for staff.
“Even though we used very robust materials, like polished concrete, we picked colors and patterns to make it feel warm and inviting,” she points out. “We also used a luxury vinyl tile that looks like wood, which offers a completely different feel. It’s all about making the ‘home’ side of the building feel as homey as possible.”
Morello agrees, adding, “It’s a nice-looking building that feels comfortable. That’s important because it’s home to those people during their shifts.”
Lots of Moving Pieces
New general aviation hangars built last fall near the new ARFF facility are another major component of MRY’s safety-enhancement program. With this new location, smaller aircraft must no longer cross the 7,175-foot-long main runway to get to the hangars. Locating the new hangars adjacent to the 3,504-foot-long general aviation runway will further minimize airfield risks.
A new and relocated portion of main taxiway will allow the airport to comply with FAA standards for minimum required distance between the centerlines of the main taxiway and main runway. The current distances between centerlines range from 275 to 327½ feet; at a minimum, FAA wants a consistent 327-foot distance. For now, the airport operates under an FAA waiver that allows commercial flights to continue until the issue is resolved.
Plans for MRY’s new 62,000-square-foot terminal include jet bridges, so passengers will no longer walk on the tarmac to board and deplane—a potential safety issue the airport is eager to eliminate. Portable boarding ramps will be a thing of the past, enhancing passenger comfort.
Morello notes that the old terminal will not be demolished at this time. The airport plans to consider repurposing it for other aviation uses.
More Work Ahead

While the overall safety-enhancement program won’t be finished for another four or five years, Morello says airport officials are happy with what has been achieved so far in a relatively short time.
“We’re looking forward to having enough space where aircraft can maneuver on the terminal ramp without having to go on the taxiway, which will enhance safety,” she says. “And moving the general aviation facilities closer to the runway on which the smaller planes operate will also enhance safety.
“These moves will free the supervisors in air traffic control from having to manage many moving parts at one time in one smaller area,” Morello concludes. “We were mixing all kinds of different components in one very constrained area, but this plan will better distribute all of those functions across the whole airfield.”
FREE Whitepaper
PAVIX: Proven Winner for All Airport Concrete Infrastructure
International Chem-Crete Corporation (ICC) manufactures and sells PAVIX, a unique line of crystalline waterproofing products that penetrate into the surface of cured concrete to fill and seal pores and capillary voids, creating a long lasting protective zone within the concrete substrate.
Once concrete is treated, water is prevented from penetrating through this protective zone and causing associated damage, such as freeze-thaw cracking, reinforcing steel corrosion, chloride ion penetration, and ASR related cracking.
This white paper discusses how the PAVIX CCC100 technology works and its applications.








