Boston Logan Renovates Int'l Terminal to Accommodate Wide-Body

For years, Boston Logan International Airport (BOS) faced a problem many airports would relish: too much passenger demand. Now, BOS can accommodate three of the world's largest passenger jets simultaneously, and plans are set to add more gates in a few years. The fix, a $168 million expansion and renovation to Terminal E, debuted in late January.
"We had to rightsize the terminal, because the Boston international market has been exploding for the last four to five years," explains Sam Sleiman, director of Capital Programs for the Massachusetts Port Authority (Massport). "We are turning down flights because we don't have the capacity. We had to rightsize the gates for what is already coming to Logan."
Originally built in 1970, before the dawn of wide-body jets, Terminal E was constructed with 12 gates for 1.5 million annual passengers. Lately, however, about 6 million passengers have been passing through those same 12 gates each year. Traffic grew from 26 international flights per day in 2006 to 53 per day last year.
 facts&figures facts&figuresProject: Terminal Renovation Location: Boston Logan Int'l Airport, Terminal E Owner/Operator: Massachusetts Port Authority Cost: $168 million Scope: Added 96,500 sq. ft. new space & renovated 200,000 sq. ft. existing space; renovated all 12 existing gates, upgrading 3 with Dual-Level boarding bridges for A380-class aircraft Start: July 2015 Occupancy: Jan. 2017 Prime Design Consultant/Architect, Structural & Civil Engineers: AECOM Construction Manager: Suffolk Construction Mechanical Engineering Consultant, Fire/Life Safety Design: Arora Engineers Lighting Design: Collaborative Lighting Interior Environmental Design: Stantec/VIBE Environmental Permitting: Vanasse Hangen Brustlin Boarding Bridges: ThyssenKrupp Baggage System Design: BNP Associates Automated Aircraft Docking Guidance System: ADB Safegate Lean Coach: Strategic Enterprise Technology Holdroom Seating, Barstools, Lounge Furniture: Arconas Hand Dryers in Airside Restrooms: Dyson Airblade dB |
"Our facility had a lot of challenges-from the aircraft parking to the holdrooms," acknowledges Sleiman. "We had to rightsize the terminal for today's operations."
BOS renovated all 12 of the international terminal's gates. Three were modified to service Airbus A380s and Boeing's largest planes, which can carry nearly as many passengers, notes Sleiman. Each of the three new jumbo jet gates is equipped with two jet bridges, which allows carriers to board and deplane from both levels of double-decker aircraft simultaneously.
Inside the terminal, BOS added 96,500 square feet of new space and renovated 200,000 square feet of existing space. Given the capacity on incoming and outgoing flights, (each A380-800 can carry up to 469 passengers), the holdrooms in Terminal E needed to be expanded, notes Sleiman. Holdroom capacity grew by nearly 600 seats for a new total of about 2,430, and every seat now has an electrical outlet and USB charging port.
The project also added a fourth level to the terminal, above the three gates that were renovated to handle wide-body jumbo jets. Paid-membership clubrooms for British Airways, Emirates Airlines and Lufthansa will move into the new area soon, and BOS will use the space they vacate on the second floor to expand the terminal's Customs and Border Protection (CBP) facility.
Using four-story vertical structures called gate piers, passengers in the fourth-level clubrooms will have access via stairways or escalators to the jet bridges that connect at the third and second levels of the terminal. Club members will also be able to access Customs on the second level and Baggage Claim on the ground floor. The arrangement not only provides premium service to club members, it also helps prevent overcrowding in holdrooms, explains Sleiman. Furthermore, the airport saved space and cost by not duplicating the seating available in clubrooms with even more seats in the holdrooms.
"The airlines live and die for their club facilities," he remarks. "We want to make sure we provided the space for them to enhance their offer to their customers.
In keeping with the airport's master plan to connect all terminals post-Security, the project added a hallway between terminals C and E. Now, JetBlue passengers arriving in Terminal C and connecting to international flights don't have to walk outside to enter Terminal E. They also don't have to clear a TSA checkpoint to get to their gates, because they can stay on sterile side.
BOS received its first British Airways A380 from London Heathrow in late March-the start of three flights per week for the carrier. The airport also expects Emirates and Lufthansa to begin service on the world's largest passenger plane in the following months.
Design Directives
The challenge Massport handed AECOM was to make the renovated terminal "smart, modern and memorable," explains Terry Rookard, a Boston-based senior vice president for the firm who managed the project's design team.
AECOM has designed a number of projects for the airport, the most recent being the 2015 Terminal B expansion that added eight gates for United Airlines. But Massport raised the bar on the Terminal E design, asking the firm to go "above and beyond" what it did in Terminal B, notes Rookard.
"Smart" elements of the design included dual power outlets at each seat and sustainability measures such as a solar array on the terminal roof that pre-heats the facility's hot water tanks. The team also situated and designed the building to harvest daylight and block undesirable sunlight, Rookard explains. And, all the lighting fixtures use LED technology. Overall, the airport is aiming for gold certification from the Leadership in Energy and Environmental Design program.
In general, Massport strives to be 25% to 30% more efficient than the state's energy code, says Sleiman. "To do that, we take a holistic approach."
AECOM addressed the directive for a "modern" space through the use of color, lighting and textures. "The use of artificial and natural light creates an atmosphere that is warm, soothing and comfortable to spend time in," says Rookard.

Holdroom seating goes beyond the typical, adds Sleiman. Couches and clusters allow groups of passengers to sit together, while counters provide space for working and eating.
"Memorable" features include a series of educational displays that run the length of the terminal. One showcases Boston inventions, including Fig Newton cookies and Polaroid cameras. 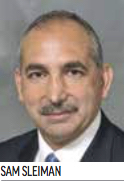 Another features the work of a dozen Nobel Prize winners from the region. The displays were designed to leave a lasting impression on departing international travelers and entice them to come back to explore more of Boston and the surrounding region, explains Sleiman.
Another features the work of a dozen Nobel Prize winners from the region. The displays were designed to leave a lasting impression on departing international travelers and entice them to come back to explore more of Boston and the surrounding region, explains Sleiman.
Work counters in the holdrooms are dubbed "news desks," and the privacy dividers are covered with historic headlines from the Boston Globe and Boston Herald.
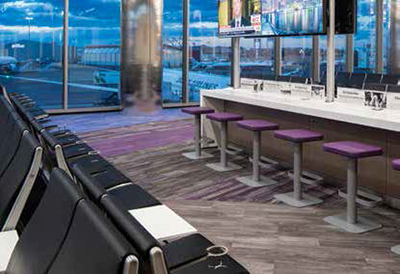
New Project Delivery System
Design work for Terminal E renovations began in May 2014, with Massport, AECOM and Suffolk Construction, the construction manager, extensively using the principles of Building Information Modeling (BIM) and Lean Design and Construction.
 As the first step, the design team and key stakeholders established "conditions of satisfaction" for the project-specific statements and measurable goals that tell the project team what tests the project had to pass to be successful. "The conditions of satisfaction gave the project team, with stakeholder input, guidance on deciding what Lean and BIM tools should be used," explains Luciana Burdi, Massport's deputy director of Capital Programs.
As the first step, the design team and key stakeholders established "conditions of satisfaction" for the project-specific statements and measurable goals that tell the project team what tests the project had to pass to be successful. "The conditions of satisfaction gave the project team, with stakeholder input, guidance on deciding what Lean and BIM tools should be used," explains Luciana Burdi, Massport's deputy director of Capital Programs.
During five months of pre-construction planning and throughout construction, Suffolk and AECOM shared a project headquarters room at the airport; and the Massport project team set up shop just one block away. Team members report that the side-by-side work conditions facilitated quick decisions throughout the project and fostered better coordination when implementing them.
"Pull planning," which is part of the Lean strategy, required all parties (Massport, AECOM's design team, Suffolk and various trade partners) to collaboratively plan the work in successive phases. "Everybody understood what work was needed, by when and by whom, assuring that everybody would be working on the same page once the project got started," says Nicholas Rucky, the Suffolk project executive.
 "We got the owners to commit and the architect to commit," adds David Teixeira, Suffolk's vice president of Operations. "We are all in this together. We are not just making a schedule in a vacuum."
"We got the owners to commit and the architect to commit," adds David Teixeira, Suffolk's vice president of Operations. "We are all in this together. We are not just making a schedule in a vacuum."
Suffolk also deployed a software program called Synchro to build a 4-D digital model of the terminal. Using building scans to create an accurate as-built digital model of the original terminal, the working drawings for the new work took into consideration all elements already there. Synchro also enabled Suffolk to prepare monthly animated reports for Massport that visually depicted the completed construction as a percentage of the final building. Ongoing cost information as well as projected final cost were key reporting points.
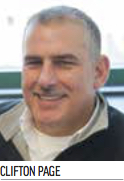
The Terminal E renovation was the first time Suffolk used the software program for an actual project, and the reviews were enthusiastic. Clifton Page, Suffolk's general superintendent, says that using new technologies and the collaborative planning process helped renovations run smoothly. "We were able to shake out the plans and find potential clashes early enough so as to not make a show stopper," he relates, noting that the team didn't experience any major surprises.
Proper planning also helped prevent weather-related standstills, he adds.

Safety Measures
To maintain a safe environment for passengers and construction crews alike, Massport utilized a safety oversight committee that was "cross-pollinated" with all groups involved in the project. The committee focused on delivering a consistent "safety first" message to all and required every worker to receive the same safety training.
Each shift began with an all-hands safety meeting, Page specifies. At the height of construction, the meetings involved more than 250 workers. The daily safety huddle stressed site awareness and included a review of major construction movements and relevant airfield activity.
Detailed daily work plans allowed airport personnel and concession operators to receive advance notice of construction activity that could impact their operations.
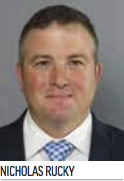 When the project advanced to interior work, crews were scheduled between 11 p.m. and 8 a.m. to avoid active hours in the terminal.
When the project advanced to interior work, crews were scheduled between 11 p.m. and 8 a.m. to avoid active hours in the terminal.
Next Step
These days, Massport is in the midst of planning the addition of seven more gates in Terminal E to meet the growing local demand for international service. The gates will be built in two phases: four are slated for completion in 2020, and three in 2021.
The project has cleared an environmental review, and in late March, Massport was working on selecting the design team.
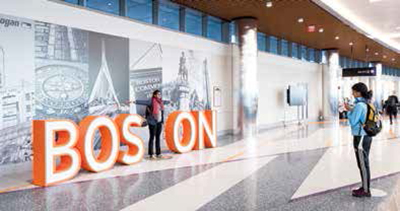
2022 Charlotte Douglas International Airport Report of Achievement
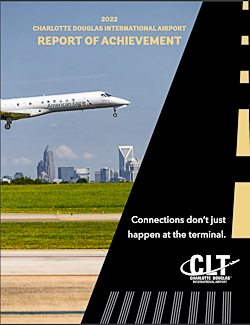 Giving back to the community is central to what Charlotte Douglas International Airport and its operator, the City of Charlotte Aviation Department, is about, and last year was no different.
Giving back to the community is central to what Charlotte Douglas International Airport and its operator, the City of Charlotte Aviation Department, is about, and last year was no different.
Throughout 2022, while recovering from the COVID-19 pandemic, we continued our efforts to have a positive impact on the Charlotte community. Of particular note, we spent the year sharing stories of how Connections Don't Just Happen at the Terminal - from creating homeownership and employment opportunities to supporting economic growth through small-business development and offering outreach programs to help residents understand the Airport better.
This whitepaper highlights the construction projects, initiatives, programs and events that validate Charlotte Douglas as a premier airport.
Download the whitepaper: 2022 Charlotte Douglas International Airport Report of Achievement.








