'Open-Airport Surgery' Raises the Roof at Fort Lauderdale Int’l
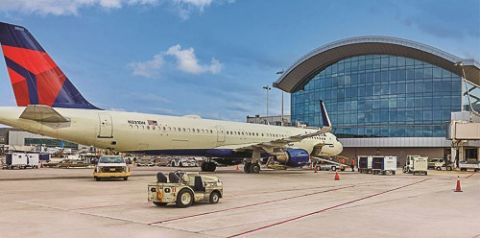
In September, Fort Lauderdale-Hollywood International (FLL) completed a $153 million modernization program in Terminal 2 to catch up with years of significant growth in passenger traffic. Recent changes at the South Florida airport increase the main building’s capacity by 33,000 square feet, including a 45-foot vertical expansion in new airside court. Projects to improve passenger flow and enhance the customer experience include relocating and expanding the security checkpoint, and updating holdrooms, restrooms and airside concessions.
 Mark Gale, chief executive officer/director of Aviation for the Broward County Aviation Department, explains that the changes will help FLL grow and adapt to evolving needs of the traveling public. “The enhancements in Terminal 2 signal a new chapter in Concourse D’s evolution from an outdated design architecture to one more modern, vibrant and appealing, and the results so far are awesome,” Gale said in a provided statement.
Mark Gale, chief executive officer/director of Aviation for the Broward County Aviation Department, explains that the changes will help FLL grow and adapt to evolving needs of the traveling public. “The enhancements in Terminal 2 signal a new chapter in Concourse D’s evolution from an outdated design architecture to one more modern, vibrant and appealing, and the results so far are awesome,” Gale said in a provided statement.
At more than 30 years old, Terminal 2 was not designed to accommodate the volume of passengers it was receiving. In 2012, FLL served 23.5 million travelers, compared to 17 million in 2002 and 8.3 million in 1992. Passenger traffic was nearly 25 million in 2014 when design work began on the Terminal 2 Modernization Project, and it soared to nearly 36 million in 2018 by the time construction started.
|
Project: Terminal Expansion/Renovation Location: Fort Lauderdale-Hollywood Int’l Airport Key Components: 34,000 additional sq. ft., including 45-foot vertical expansion in new airside court; relocating & expanding security checkpoint; expanding & updating holdrooms, restrooms & airside concessions; new Delta Sky Club & mezzanine; reinforcing columns & foundation piles Cost: $153 million Funding: Broward County Aviation Dept. bonds Design: 2014 Construction: 2018-Sept. 2022 Project Management, Architecture, Interior Design, Structural Engineering, Environmental Graphics & Wayfinding: Gresham Smith Construction: Turner Construction Environmental Certification: LEED Silver Key Benefits: Accommodating years of passenger volume increases; improved passenger flow; enhanced customer experience |
Before all the changes, Terminal 2 was undersized and outdated for FLL’s current passenger needs, says Staci Montefusco, expansion project administrator for the Broward County Aviation Department. Concessions were in need of updates, restrooms were insufficient and dated, holdrooms were undersized, and the two security checkpoint entries confused passengers. With the exception of the baggage handling system and a small portion of the ticket lobby, Terminal 2 had only received minor improvements over the years.
“We knew that we needed to modernize the facility in a way that would improve the passenger experience and accommodate the growth,” says Montefusco.
Officials describe the intensive renovation to do so as “open-airport surgery” because it occurred while the terminal remained fully operational. Updating the 1980s building required creative structural engineering to accommodate vertical expansion and create a brighter, airier space.
Tight Squeeze
The primary challenge of expanding Terminal 2 was its constrained location, with Terminal 1 to the east, Terminal 3 to the west and the airfield to the north. Without adequate space to expand horizontally, project designers at Gresham Smith proposed a vertical expansion.
The strategy that was approved and executed raised the roof of Terminal 2 by 34 feet, to a new height of 73 feet. This created a 45-foot clear-span ceiling inside and room for a mezzanine level of about 7,500 square feet. In total, the project added 34,000 square feet to the terminal, including 12,000 square feet of space on the ramp level and 15,000 square feet on the concourse.
Raising the roof and adding a mezzanine enabled the airport to reconfigure much of its concourse level—and achieve the primary objective of creating a more functional space.
On the ramp level, project designers removed dead-end hallways, making the space more functional for airlines, tenants and FLL departments with offices there. The redesign even created about 5,500 square feet of additional leasable space.
Ben Goebel, project executive with Gresham Smith, notes that terminal occupants marveled at the amount of new space when the construction walls started to come down. Although the total square footage of the building did not expand tremendously, reconfiguring the space and moving the Delta Air Lines Sky Club to the new mezzanine level allowed designers to create an environment that feels more spacious.
“Hello Sunny”
Montefusco describes the new facility as a “grandeur of space” with improved aesthetics. Previously, the low ceiling, dark floors and numerous hallways conveyed a constrained feeling. “By raising the roof and bringing in natural light, we changed the whole perspective of the concourse,” she explains.
 Along with addressing capacity issues, airport officials also wanted the modernization project to create a sense of place. “We know that FLL serves as the first and last impression for the traveler,” says Montefusco. “So when we looked at the finishes and the type of space we were trying to achieve, we wanted to make sure we brought in the natural light and materials that would promote a feeling of a bright, clean space.”
Along with addressing capacity issues, airport officials also wanted the modernization project to create a sense of place. “We know that FLL serves as the first and last impression for the traveler,” says Montefusco. “So when we looked at the finishes and the type of space we were trying to achieve, we wanted to make sure we brought in the natural light and materials that would promote a feeling of a bright, clean space.”
The new mezzanine and a glass curtain wall in holdrooms near Gates 5 and 6 add light, provide views of the airfield and supplement wayfinding signage. “Passengers now come through the security checkpoint and are drawn by the openness to their gates,” Montefusco observes.
Project designers created a visual connection from the checkpoint to the airfield to help guide passengers. “They can look through the checkpoint to the other side and see airplanes parked on the apron,” Goebel explains. “After that, we just organized the building to allow that intuitive flow to the aircraft.”
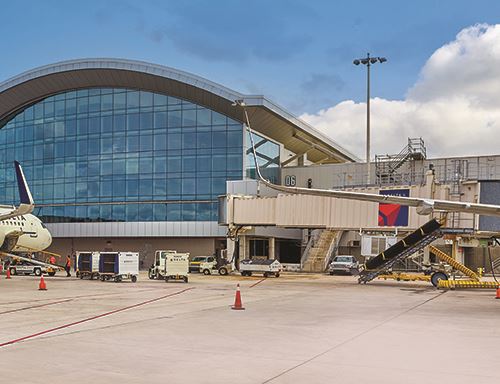
The formerly dark, cramped terminal is now a multi-story space that is a “memorable part of the travel experience,” he adds.
 Goebel notes that designers created a welcoming, crisp and clean aesthetic. “Hello Sunny,” the motto for Broward County’s tourism and marketing campaign at the time, inspired the use of natural light and local materials that embody South Florida’s sun, sand and beaches.
Goebel notes that designers created a welcoming, crisp and clean aesthetic. “Hello Sunny,” the motto for Broward County’s tourism and marketing campaign at the time, inspired the use of natural light and local materials that embody South Florida’s sun, sand and beaches.
Taking into account the county’s sustainability goals, designers equipped the new terminal with low-flow fixtures and automated electrical systems. These and other sustainable components helped the project work toward a pending LEED Silver certification.
Upgraded Concessions, Amenities
After passengers clear the security checkpoint, they now walk through the Center Court and past updated, expanded concessions on their way to the gates. With one-way flow from the checkpoint, there is less confusion about where passengers should go next. “Terminal 2 is like a very large box, so it naturally brings the passenger into the Center Court and gives them a chance to put themselves back together [in the recomposition area] after the checkpoint and then make their way to their gate, retail space or restrooms,” Montefusco explains.
The updated concessions lineup adds to customer satisfaction by providing options they want, she adds. The new Center Court features Torn Basil, Starbucks, Hudson News, Flash Fire Pizza, Stella Bar, 3Sixty Duty Free, Shake Shack and Umaizushi.
Gresham Smith worked closely with FLL to develop a project definition manual and a concessions master plan to ensure that the team was designing appropriate space and locations for the right retail and food/beverage outlets.
Montefusco highlights upgraded restrooms as one of the terminal’s greatest amenity improvements. Previously, such facilities were simply code compliant. Now, there are twice as many required, and a new double-sided layout increases efficiency. When one side of the restrooms is closed for cleaning or servicing, passengers do not have far to walk to find available facilities. “That made a huge difference,” says Montefusco. “We used to see significant lines for the one set of restrooms. The duplicate restrooms add more flexibility.”
Terminal 2 also now includes a separate family restroom and a relief area for service animals. Drinking fountains were upgraded to include filling stations for water bottles. More than 350 seats, some including power outlets, were added to the expanded holdrooms.
In addition, the airport reintroduced its Public Art and Design Program, which was temporarily suspended in Terminal 2. Displays within the concourse will rotate exhibits about every six months. Airport officials consider the permanent cloud-like artwork that hangs in the new facility one of the project’s “crowning jewels.”
Can’t Stop, Won’t Stop
Due of the growth in passenger demand at FLL, keeping Terminal 2 fully operational throughout construction was non-negotiable, Montefusco emphasizes. “We knew this was going to be a significant project and was going to have an impact unlike any other project we did here,” she shares. “We were not only expanding, but raising the roof on a facility that operates 24/7.”
To facilitate the process, airport management started with early outreach to airlines, tenants and passengers. Constant meetings kept onsite stakeholders informed about the project status and phasing. Prior to construction, renderings were displayed to illustrate what was coming. “We really tried to keep everyone apprised of what was going on,” Montefusco says.
“We discussed phasing, and if they had concerns, we would address them,” she continues. “We looked at maintenance of traffic on how we were going to close down an area with the duration and expectations along the way.”
To reduce operational impact, officials worked closely with airlines to maximize gate usage by relocating flights and using bridge extensions. “At times it became musical chairs,” Montefusco recalls, noting that the airport even constructed temporary concessions facilities to ensure continued operations during some phases.

When Delta’s Sky Club moved up to the mezzanine level, its former space became the empty chair in the game of musical chairs, so to speak.
“We implemented a very in-depth phasing plan that allowed us to sequentially work through the building while maintaining operations,” says Margaret Simone, a construction executive at Turner Construction Company. “If you got held up in one area, it had an impact on the next step of the process.”
Some construction required interim spaces for operations to continue uninterrupted, Simone adds. For example, a temporary Starbucks was created because the permanent one was in the middle of a construction area.
“It was like putting a jigsaw puzzle together,” she remarks. “We had to fit the right pieces together to work on the next piece. Employee, passenger and workforce safety, maintaining flight schedules and airport operations, as well as overall passenger experience were all essential factors we had to consider and evaluate at every step when developing our operational plan.”
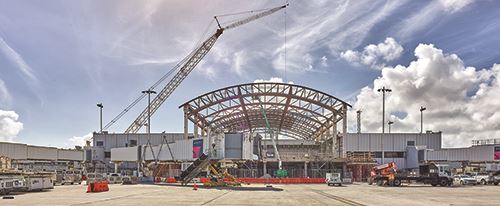
Reinforcements Needed
When construction started in 2018, much of the work was airside. Installing new columns and reinforcing existing ones still under load required crews to expand existing footings at least 40 feet underneath the open, active facility.
Contractors built corridors on the ramp level of the terminal so crews could drive a drilling rig, roughly the size of a Volkswagen Beetle, underneath the operating terminal to reinforce foundation piles. Reinforcement was necessary to accommodate the additional weight of the raised roof and allow the vertical expansion to withstand hurricane winds.
Vertical concrete columns also had to be reinforced, which involved building a larger rebar cage around existing columns and pouring concrete from the slab above to make the columns wider. “It was a very invasive, complete restructuring of the entire lateral support system of the building, all while maintaining operations,” Goebel says. “It was intense.”
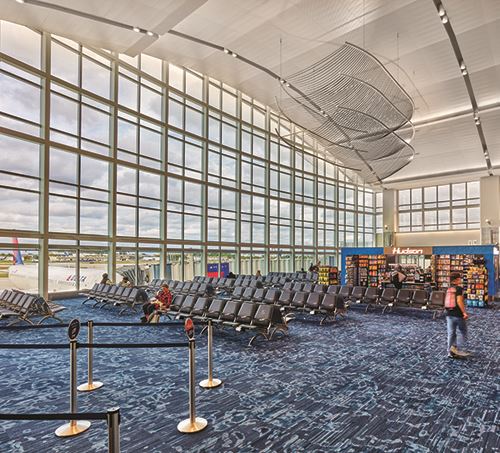
Overall, crews installed 22 new columns in the expansion and reinforced 14.
To increase the height of the building, the new roof was constructed over the existing one. Truss placement required careful planning and coordination with airlines and flight schedules. Eight trusses, each 120 feet long, were lifted by a 275-ton crane over the terminal and met by a team of welders, who secured them in place.
Montefusco notes that the three weeks it took to install the column beams and trusses was one of the trickier construction phases. “We literally shut down the facility each night and reopened each morning,” she explains. “It took a lot of people to make that happen.”
Issues outside the project team’s control occasionally compounded the challenge. “Some nights we would be ready to go, but then have to cancel because of a flight impacted by weather or a mechanical issue,” she recalls. “But we made it happen. And to be able to say that we did that was really incredible.”
Once the new roof was in place, crews installed the “dance floor” and removed the old roof in sections. “People would come in and start to see the ceiling open up every day, little by little,” Montefusco recalls.
Prioritizing Passengers
“One of the things we made clear to our construction companies is that this is an airport first, not a construction site first,” Montefusco shares. “We always look at the passenger experience—how do we make this happen without impacting the passengers.”
Contractors installed modular construction barriers that resemble walls to separate work areas from passenger areas. Updated signage guided travelers through the facility, and renderings posted on the construction barriers illustrated what the finished spaces would look like.
Work that caused vibration, noise and/or odors was limited to nighttime shifts. “One thing that is immensely important to FLL and Broward County is to always maintain a positive passenger experience, even while we’re in construction,” Goebel remarks.
Because the terminal was still very active, minimizing construction debris and dust was also critical. Turner Construction provided a cleaning crew so FLL’s own crews wouldn’t be overtaxed.
“Cleanliness is paramount to a construction site in general,” Simone says. “But when the general public is walking through an active construction zone, paying attention to safety and cleanliness is even more significant.”
Declines in passenger traffic caused by the COVID-19 pandemic ended up helping the construction schedule. At one point, the project team was able to shut down fully half of the concourse to allow contractors to work 24/7 replacing mechanical systems, lighting, ceiling, flooring and wall finishes. “We were lucky we were able to expand our work hours and were able to accomplish a lot more in a shorter period of time due to lower passenger flow,” notes Simone.
Broward County Aviation Department credits its construction and design partners for helping keep the concourse open to passengers during the complex project. Executives also acknowledge Delta personnel and crucial internal contributors, including Montefusco former Chief Development Officer Marc Gambrill.
The Next Phase
The Terminal 2 Modernization Program wrapped in September 2022, but there are more Master Plan improvements scheduled, as well as a Sky Club expansion by Delta. Other projects include the completion of a new/relocated Terminal 2 security checkpoint and enclosed post-security hallways to connect terminals 1, 2 and 3.
Looking ahead, Goebel notes that building infrastructure is already in place for future adjustments or enhancements.
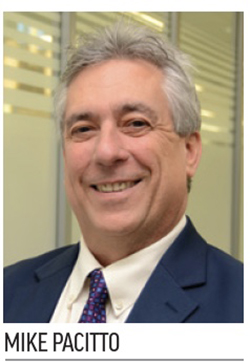 Meanwhile, the airport is much better equipped to accommodate its current traffic. “FLL wanted to invest in the passenger experience, and they did so by providing more than enough capacity for what they see at peak times,” Goebel says. “What’s required and what’s needed are two different things.”
Meanwhile, the airport is much better equipped to accommodate its current traffic. “FLL wanted to invest in the passenger experience, and they did so by providing more than enough capacity for what they see at peak times,” Goebel says. “What’s required and what’s needed are two different things.”
Michael Pacitto, chief development officer for the Broward County Aviation Department, notes that the recent improvements “well-position the airport to handle increased passenger volumes through Terminal 2 while fulfilling FLL’s customer convenience, operational efficiency, and congestion mitigation goals.”
2022 Charlotte Douglas International Airport Report of Achievement
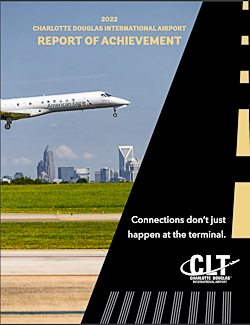 Giving back to the community is central to what Charlotte Douglas International Airport and its operator, the City of Charlotte Aviation Department, is about, and last year was no different.
Giving back to the community is central to what Charlotte Douglas International Airport and its operator, the City of Charlotte Aviation Department, is about, and last year was no different.
Throughout 2022, while recovering from the COVID-19 pandemic, we continued our efforts to have a positive impact on the Charlotte community. Of particular note, we spent the year sharing stories of how Connections Don't Just Happen at the Terminal - from creating homeownership and employment opportunities to supporting economic growth through small-business development and offering outreach programs to help residents understand the Airport better.
This whitepaper highlights the construction projects, initiatives, programs and events that validate Charlotte Douglas as a premier airport.
Download the whitepaper: 2022 Charlotte Douglas International Airport Report of Achievement.
 facts&figures
facts&figures








