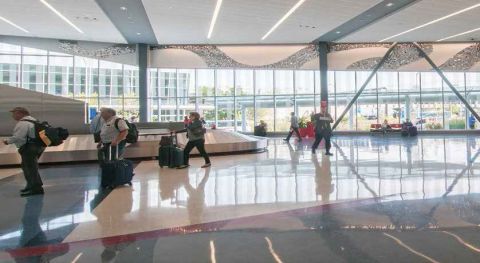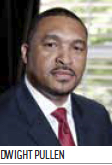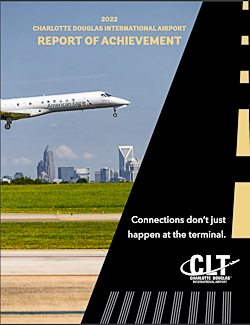Philadelphia Int'l Enhances Safety & Sustainability by Moving Baggage Claim Facility

A new $35 million baggage claim building at Philadelphia International (PHL) isn't just the final phase of the airport's $161 million Terminal F expansion; it's also a concrete example of how PHL is re-sculpting its facilities to adjust to changing market conditions.
Back in 2001, when Terminal F originally opened, US Airways flew daily Express flights on Dash 8s into the new facility. Today, nearly 17% of PHL's 31.4 million annual passengers begin or end in Terminal F, and 90-seat jets have largely displaced smaller turboprops at PHL's gates.
Seeing such changes emerging, the airport started working on designs for a new baggage claim building in 2011; and in September 2016, construction was complete.
 facts&figures facts&figuresProject: New Baggage Claim Facility Location: Philadelphia Int'l Airport Terminal: F Owner: City of Philadelphia Building Size: 31,500 sq. ft. Project Components: 400 ft. of baggage conveyor belts; 9,000 sq. ft. of alterations to existing pedestrian bridge Electrical Engineers: Arora Engineers Design: The Sheward Partnership Architectural Design & Sustainability Consulting: The Sheward Partnership Project Manager: American Airlines Lead Contractor: Skanska USA Consultant: Burns & McDonnell Baggage Handling System Design: URS Baggage System Subcontractor: Diversified Conveyors System Equipment & Installation: DCI Baggage Claim Mfr: Vanderlande Electrical Subcontractor: EJ Electric Motor Supplier: SEW Eurodrive Helical Gear Motors |
The resulting two-story, 34,000-square-foot LEEDS Gold certified baggage claim facility is the ice cream on top of the pie that has been baking for several years.
Before recent renovations, the baggage claim area was near the ticket counter on the departures road, which was counterintuitive to what travelers typically expect. The location made it difficult for passengers to connect with friends and family who were picking them up, because they had to cross five lanes of traffic to get to the arrivals road after collecting their luggage.
The arrangement was unpopular with passengers and carriers alike. "All of the other terminals at PHL have the bag claim facilities on the other side of the roadway and have an overhead pedestrian walkway," notes Suzanne Boda, senior vice president of hubs and gateways for American Airlines. "The setup at Terminal F was a safety issue first-customers were walking across the roadway. On peak travel days, that would result in a very congested area."
To remedy the situation, PHL located its new, more modern baggage facility in existing space on the arrivals road.
Phased Approach
In addition to improving the baggage claim process, PHL aided customer flow with two other major projects: an increased-capacity security checkpoint (expanded from two to four lanes) and a new sterile walkway from Terminal E to Terminal F. Previously, passengers could pass between terminals A through E; but to enter Terminal F, they had to exit past one security checkpoint and enter through another.
"Passengers could not walk to and from Terminal F to the other terminals prior to the sterile E-F walkway opening, but they could take a shuttle bus from the secure side to get between Terminal F and Terminals A and C," says Cameron. "That being said, the sterile E-F walkway is very convenient for accessing all terminals and gates from the secure side without having to go through security screening a second time."
Other primary elements of the overall Terminal F project included significant expansion to concessions and gatehold areas, and a larger, more aesthetically pleasing bus port.
Schedules for the various construction projects were very detailed, and work was completed in phases to minimize disruption, explains Boda. "We had to shut down specific areas while we were working on them and then open up other areas," she says. "We added wayfinding signs in the terminal to help our customers, and provided extra staff to direct travelers if they had questions."
Airport CEO Chellie Cameron notes that signage was an ongoing source of confusion with the previous terminal. "It's difficult to set up signage and point passengers to the right place when six terminals are on one roadway and one is on the other," says Cameron. "This project put the baggage claim building in the right place, and now we can sign the airport properly. We used as much land as we could to put the baggage claim in the right place. We were fortunate to have an open field available, and now there is a new facility there."
The lead contractor, Skanska USA, worked closely with the design team at The Sheward Partnership to create a plan for the new baggage facility and keep it on track. Dwight Pullen, senior vice president for Skanska USA, notes that the team created a robust maintenance and traffic plan.
"You have to be able to maintain existing traffic on any project like this," Pullen emphasizes. "One of the things we had to do was build the new roadway alongside the old one and use cones to redirect. We did a lot of the roadway work at  night, one lane at a time. Anytime we did anything that would affect the operations, we notified Burns & McDonnell to work with the airlines."
night, one lane at a time. Anytime we did anything that would affect the operations, we notified Burns & McDonnell to work with the airlines."
Lead Designer Michael Sheward of The Sheward Partnership agrees that the team communicated effectively. "Given the numerous project stakeholders, it was paramount that we had open communication to all end users and project participants," he says. "Weekly meetings with the construction manager, general contractor, airlines and the Division of Aviation were instrumental in completing this project on schedule."
Challenges
In addition to the usual difficulties associated with managing a construction project amid a busy airport, PHL's project faced a few unique challenges as well. Among them was constructing an over-roadway baggage conveyor belt. With space and time at a premium, the team had to devise a creative solution.
"Probably one of the trickier parts of the project was [determining] how to get bags to the other side of the facility," says Pullen. "We had to build another conveyor bridge so bags could get from the terminal to the new bag claim facility to allow passengers to have an easy path to their bags."
The team opted for a pre-fab modular bridge that could be erected in a single night. 
Before crews could install the conveyor belt, electrical specialists at Arora Engineers had to figure out how to remove the underground feeders that relayed power to the existing electrical equipment and exterior light poles.
"The new building is sitting on an existing site, which had a power transformer, light poles, manholes and handholes scattered under [its] footprint," says company president and CEO Manik Arora. "This equipment and the associated underground utilities were required to be removed or relocated before the foundation of the new building could be built. A subcontractor assisted the team by locating and mapping existing utility infrastructure using underground detection equipment. This information, along with data from the airport, was used to accurately remove or relocate the underground utilities for our project."
In addition to acting as the electrical consultant, Arora Engineers also designed the building's mechanical, electrical, plumbing, fire/life safety and special systems. "Utilizing Revit building information modeling software was very beneficial as we designed the building's support infrastructure," says Arora. "The automated workflows within Revit minimized coordination errors and allowed for better decision-making and analysis in the design, and ultimately, a better project."
Ultimately, the airport, airline and project partners were satisfied with the way challenges were addressed and resolved. "When you have a good team, typically you can get in a room and resolve it," Pullen reflects. "I felt the conveyor
|
Beautifying Baggage Claim A large-scale piece that would provide a "sense of place" was part of PHL's early plans for the new baggage claim building, and it partnered with the Philadelphia Redevelopment Authority to find the right local artist to produce it. (Philadelphia was the first U.S. city to require public projects to spend at least 1% of their total construction costs on original, site-specific art. Percent for Art, a program pioneered by the Redevelopment Authority in 1959, was subsequently duplicated by other cities throughout the country.) The airport and Redevelopment Authority held a competition for local artists, and the artwork that was ultimately commissioned was incorporated directly into the project design. Three Views of the River, by Philadelphia artist Stacy Levy, now spans the length of the building. The surface of a 30-foot-wide lenticular circle in Levy's installation mimics the Delaware River, which is often visible from aircraft descending into PHL. Above the baggage building's doors, a stainless-steel river meanders across the inside of the entrance; and a stone map depicts a historical view of rivers that are now culverted underground, along with the rivers and streams above them. At the building's grand opening, Airport CEO Chellie Cameron was drawn to the circular portrait of the river. She also noticed the excitement that the work generated among airport visitors. "The artist was so happy that people were 'getting it,'" she observes. "They could see the vision too." |
bridge was a challenge, but we figured it out."
Creative Partnerships
A Pennsylvania state law dating back to the early 20th century posed another unique challenge for the project. The Separations Act requires public owners building new facilities to use a multiple-prime project delivery system, which, by definition, precludes the use of a general contractor. The law further requires that each of prime construction contracts be competitively bid. Barring a limited number of exceptions, all of Pennsylvania's public projects since 1913 have been constructed using a multiple-prime delivery system. In a nutshell, the Separations Act compels the owners of public facilities to act as their own general contractor.
American Airlines, which operates more than 200 daily departures from Terminal F, managed construction for PHL's baggage claim building project. (Technically, it was US Airways during initial conversations, and then US Airways merged with American.)
"American ran the competitive bid process," explains Cameron. "We are permitted to enter into an agreement with the user at the airport (American) to allow them to manage the construction on our behalf. It's still owned by the airport, and airport bonds were used; but because of the operational complexity, it made sense for American to manage the project."
Skanska USA's Pullen notes that the Separations Act complicates matters by requiring four contractors for any major project. "You can't run a Terminal Building project with four general contractors," he points out. "In this case, American Airlines was the contract holder, Burns & McDonnell was program manager and The Sheward Partnership was the designer. It's a unique way for the airport to get terminals and concourses done."
Green Gold
If the new baggage building was the ice cream on top of the overall Terminal F expansion, then achieving sustainable design certification was the cherry on top of the ice cream. The new baggage facility received gold certification for Leadership in Energy and Environmental Design (LEED) by receiving high marks for innovation, water efficiency and indoor environmental quality.
"The city has a goal that all new facilities are built to LEED silver status, and we were aiming for that," says Cameron. "We always try to push it a little more, and we were very fortunate that we could ultimately achieve LEED gold status."
Because the new baggage claim facility was built on a greenfield site, the team had opportunities to create from scratch. By incorporating the new building into the existing airport campus, designers from The Sheward Partnership prevented sprawl and associated habitat loss. The siting choice also leverages existing transportation systems and utility services. An erosion and sedimentation control plan helped minimize soil erosion, waterway sedimentation and dust generation during construction.
To protect the adjacent Delaware River from pollutants in stormwater runoff from the new baggage claim building, designers specified pervious paving (porous concrete that recharges groundwater) and two rain gardens (shallow, vegetated depressions that absorb stormwater runoff). Stormwater is also treated and filtered on-site.
"Green" elements in the building itself include Improved insulation in walls and roofing; high-performance glazing; high-efficiency heating, cooling, and ventilation equipment; light-colored roofing; and energy-efficient lighting and controls. The airport expects a 20% reduction in energy costs because of these improvements.
"There are always challenges when dealing with construction projects of this size and scope," comments Boda. "The one good thing was that it was a greenfield site and we were able to take that from nothing to this absolutely gorgeous building."
Happy Customers
When reflecting on the project, Sheward is pleased with the results. "Good, strong sustainable design is affordable and can add to the airline passenger experience," he says. "Most airport baggage claim facilities are sunken below departure roadways, resulting in dark spaces with dim views of the arrivals roadway and no connection to green spaces and natural daylight.'
In contrast, he describes PHL's new facility as bright and exciting, with a strong connection to nature. The design and appearance of the new building was important, because Baggage Claim creates one of the first impressions of Philadelphia for arriving passengers, adds Sheward.
A large-scale art installation that sparkles through the glass panes of the new building adds extra aesthetic appeal. (See sidebar for more details.)
Boda agrees with Sheward about the importance of art and other design elements-especially when combined with improvements in efficiency and safety. "The new facility provides our customers with a much better experience overall," she summarizes.



2022 Charlotte Douglas International Airport Report of Achievement
 Giving back to the community is central to what Charlotte Douglas International Airport and its operator, the City of Charlotte Aviation Department, is about, and last year was no different.
Giving back to the community is central to what Charlotte Douglas International Airport and its operator, the City of Charlotte Aviation Department, is about, and last year was no different.
Throughout 2022, while recovering from the COVID-19 pandemic, we continued our efforts to have a positive impact on the Charlotte community. Of particular note, we spent the year sharing stories of how Connections Don't Just Happen at the Terminal - from creating homeownership and employment opportunities to supporting economic growth through small-business development and offering outreach programs to help residents understand the Airport better.
This whitepaper highlights the construction projects, initiatives, programs and events that validate Charlotte Douglas as a premier airport.
Download the whitepaper: 2022 Charlotte Douglas International Airport Report of Achievement.








