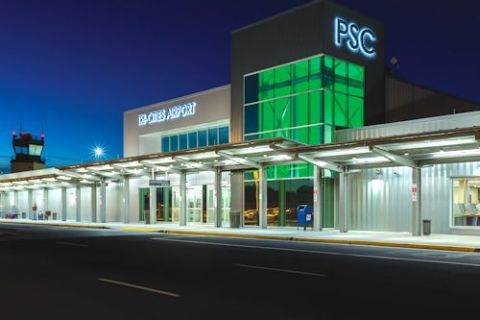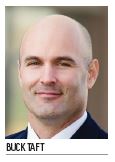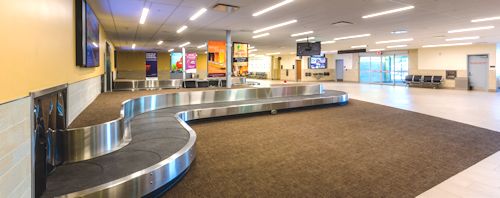Tri-Cities Airport Updates & Expands its Aging Terminal

After decades of making periodic small changes, Tri-Cities Airport (PSC) in southeast Washington state “ripped off the Band-Aid” and completed a $41.9 million renovation and expansion of its 1968 terminal.
 “We couldn’t just continue to do a little bit here and there,” says Airport Director Buck Taft, noting that no major improvements had been made since the 1980s. “We didn’t have enough gate space, concessions were in the wrong area because everything was obviously pre-9/11 design. Its useful life was over.”
“We couldn’t just continue to do a little bit here and there,” says Airport Director Buck Taft, noting that no major improvements had been made since the 1980s. “We didn’t have enough gate space, concessions were in the wrong area because everything was obviously pre-9/11 design. Its useful life was over.”
The multi-phase construction project ran from August 2014 to January 2017, nearly doubling the size of the terminal to a total of 110,000 square feet. Specific attention was given to improving passenger flow and the baggage and ticketing processes; but the overriding goal was to update the facility and prepare it to accommodate the future needs of the airport and Tri-Cities area.
To do so, Mead & Hunt devised a plan that removed 13,000 square feet of the original building and renovated another 47,000 square feet, but also added 63,000 new square feet of space. Although the terminal’s square footage nearly doubled, its utility bills did not increase accordingly due to new energy-efficient systems and products—a feat Taft finds impressive.
|
Project: Terminal Renovation & Expansion Location: Tri-Cities Airport (Pasco, WA) Owner: Port of Pasco Total Cost: $41.9 million Funding: $24 million airport revenue bond, backed by passenger facility charges; $7.8 million TSA equipment grant; $6.9 million in Airport Improvement Program entitlement grants; $6.8 million from airport’s cash reserves; $6 million in FAA discretionary funds; increased fees for public parking & rental cars; increased airline landing fees Original Terminal: 60,000 sq. ft. Space Removed: 13,000 sq. ft. Space Renovated: 47,000 sp. ft. Space Added: 63,000 sq. ft. New Size: 110,000 sq. ft. Construction: Aug. 2014 – Jan. 2017 Designer: Mead & Hunt Contractor: Bouten Construction Co. Baggage System: Logplan Subcontractor: Automatic Systems Project Manager: Strategic Construction Management Seating: Airport Seating Alliance Flight Info Display System: Infax |
Concessions were moved behind the TSA security checkpoint and designers added a large, open gallery area, with an array of concessions and 30-foot windows that provide striking views of the airfield and surrounding area.
Behind the scenes, a new baggage handling system designed by Logplan includes inline explosives detection. In addition to optimizing screening efficiency, the new system is decreasing TSA operating costs and improving the customer experience.
Designed for Growth
From 2008 until the early expansion phases of the program were complete, PSC was busting at the seams. Today, Taft feels like it is outfitted for whatever comes next. In the last five years, traffic increased by 100,000 passengers; in 2016, PSC served nearly 375,000 passengers, an 8% increase over the previous year. Currently, it is the fourth-largest commercial airport in the state of Washington.
The national recession that began in 2008 didn’t affect PSC the same way it impacted other airports. “It kind of skipped us,” says Taft. “We’re a very diverse economy, with a lot of federal facilities, a national laboratory, and we’re big in food processing. We’re the frozen french fry capital of the world!”
In fall 2015, crews completed the first expansion phase: a new west concourse and new car rental and baggage claim areas. The second phase, which demolished the old boarding area and replaced it with a new east concourse, was finished in summer 2016. The new ticketing area opened in November 2016; and the TSA checkpoint was next, with four screening lanes to allow room for future growth of passenger volume.
The gate area and main gallery were also specifically designed to accommodate more traffic. The gallery, in particular, has become one of Taft’s favorite spots in the entire airport. “Our original terminal had no windows,” he remarks. “The gallery is the best. It’s just a big, open, windowed view. It’s so warm and clean.”
Design & Build—Together
Because the Port of Pasco owns PSC, rules governing state-owned facilities applied to the project. In particular, the state approved use of the general contractor/construction manager process rather than the standard low-bid method. The Port was consequently able to hire Bouten Construction Co. as the prime contractor when just 30% of the project design was complete.
“It allows you to get the right person at the table,” says Tim Dacey, project manager with Mead & Hunt’s Portland, OR, office. “It’s still competitive; but you get to select the construction manager based on qualifications, it’s not entirely cost-driven.” Having Bouten on board early to review costs and drawings, and to help make sure decisions worked within the project budget, helped make construction more efficient, he explains.
 “We were able to work with them throughout design and construction, for estimating and working out phasing issues to make sure operations were continuous through construction,” says Dacey. “In the end, the results were clear: We were under budget and able to complete the project without a plane being delayed.”
“We were able to work with them throughout design and construction, for estimating and working out phasing issues to make sure operations were continuous through construction,” says Dacey. “In the end, the results were clear: We were under budget and able to complete the project without a plane being delayed.”
In short, he considers the collaborative process the right solution for complex construction projects.
Nick Gonzales, vice president of Bouten, agrees that the alternative delivery method helped the team keep the airport fully operational throughout construction and renovations. “Every single part of this building was touched by us, and to keep everything up and running was a huge challenge,” he remarks, noting that the project lasted nearly three years and regularly required crews of 100 to 150 workers on site.
Gonzales is a big fan of the general contractor/construction manager process, especially for airport projects. He feels that it is critical for airport operators to have a relationship-based contract with a general contractor rather than automatically awarding the job to the lowest bidder. “When you’ve got every inch of your facility being worked on, you want to make sure your passengers have the best experience they can while under construction—and the staff, too,” he explains.
Team Spirit Prevailed
In retrospect, Taft says that great relationships flourished when the airport commissioners allowed everyone to do their jobs and remembered that large construction projects invariably cause temporary disruptions. “We knew we had to get through this, because it was best for the community,” he reflects.

For instance, customers were understandably unhappy when Baggage Claim was relocated to a heated tent adjacent to the ticketing hall for a full year. But getting in front of situation with media stories and involving the community helped take the edge off. “When it happened, everyone knew it was coming, knew what to expect, and tolerated it,” Taft reports.
He gives a huge nod of approval to the general contractor/construction manager method for creating the team environment necessary to get through tough times. “The contractor was able to buy into the project and to the phasing, and it really created a good team environment,” he explains. When Bouten had to rearrange the phases, the airport and staff did everything they could
to help the contractor finish the job on time, he adds.
 Gonzales felt that everyone had the same goal in mind. “Being very relationship-based was the key to the success of this project,” he says. “It took a very high level of coordination from Buck and his staff to really pull this off.”
Gonzales felt that everyone had the same goal in mind. “Being very relationship-based was the key to the success of this project,” he says. “It took a very high level of coordination from Buck and his staff to really pull this off.”
“Everybody that came to this project were the best people for the job,” Taft adds. “That made such a huge difference. Everyone was excited and willing to do what they had to do to make this project successful. You help here, then they help you later.”
In the end, Taft says that passengers were happy with the results—and so was the team that worked hand-in-hand to create the new terminal.

Unusual Challenges
PSC’s original terminal had a thin concrete shell, with a roof that looked like inverted martini glasses. At only 2 to 4 inches thick,
the concrete shell was sensitive to vibration, notes Gonzales.
“We in-filled all of these areas, so they weren’t so deep; and then added a second roof drain,” he explains. “This meant we had to raise the bottom so we could add additional piping and drains, and fill them up 2 to 2 ½ feet. It was a project!”
Another challenging aspect was constructing the gallery in the addition area. The exposed wood structure took many hours to complete, but adds a warm, relaxing feel to the area, says Gonzales. “It was tongue-and-groove, with decking 3 inches thick; and every 12 inches, we put a railroad stake horizontally through the front of one of the ports. We also had to nail it from the top and pre-drill everything.”
It didn’t help that last winter was the worst the Tri-Cities area has experienced in 50 years. Fortunately, construction was far enough along that the harsh weather didn’t affect crews, or the budget, too severely. Contingencies that were built in through the general contractor/construction manager process helped all around, notes Taft. He was also happy that the project qualified for rebates from the gas and electric companies.
Although the majority of the project was funded through revenue bonds, it also used FAA entitlement and discretionary dollars. This required the team to synch the work schedule with the availability of funding. It was important to understand what money could be spent and how to best coordinate the construction timeline, notes Dacey.
Reusing holdroom seating from the original terminal helped stretch the material budget. The seating that PSC purchased in 2009—Pacifica, from Airport Seating Alliance—held up so well, the design team supplemented the existing inventory with new units from the same line to outfit the larger new spaces.
“Cooperation between the contactor, the owner and ourselves was terrific,” Dacey comments. “Some airports can close down five gates and work on those, because they have the space to shuffle around. We basically needed to keep the same amount of square footage online at all times, and we found a way to do it.”
FREE Whitepaper
PAVIX: Proven Winner for All Airport Concrete Infrastructure
International Chem-Crete Corporation (ICC) manufactures and sells PAVIX, a unique line of crystalline waterproofing products that penetrate into the surface of cured concrete to fill and seal pores and capillary voids, creating a long lasting protective zone within the concrete substrate.
Once concrete is treated, water is prevented from penetrating through this protective zone and causing associated damage, such as freeze-thaw cracking, reinforcing steel corrosion, chloride ion penetration, and ASR related cracking.
This white paper discusses how the PAVIX CCC100 technology works and its applications.
 facts&figures
facts&figures








