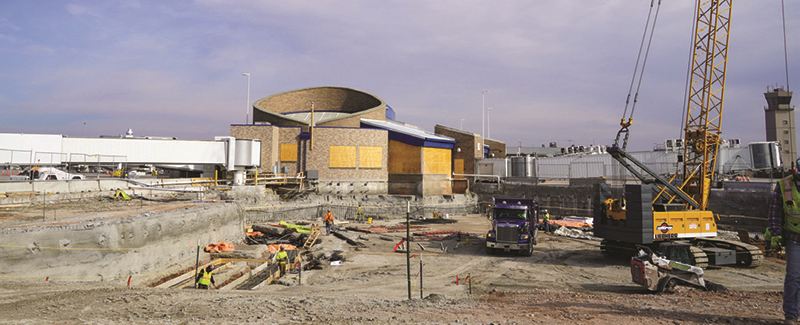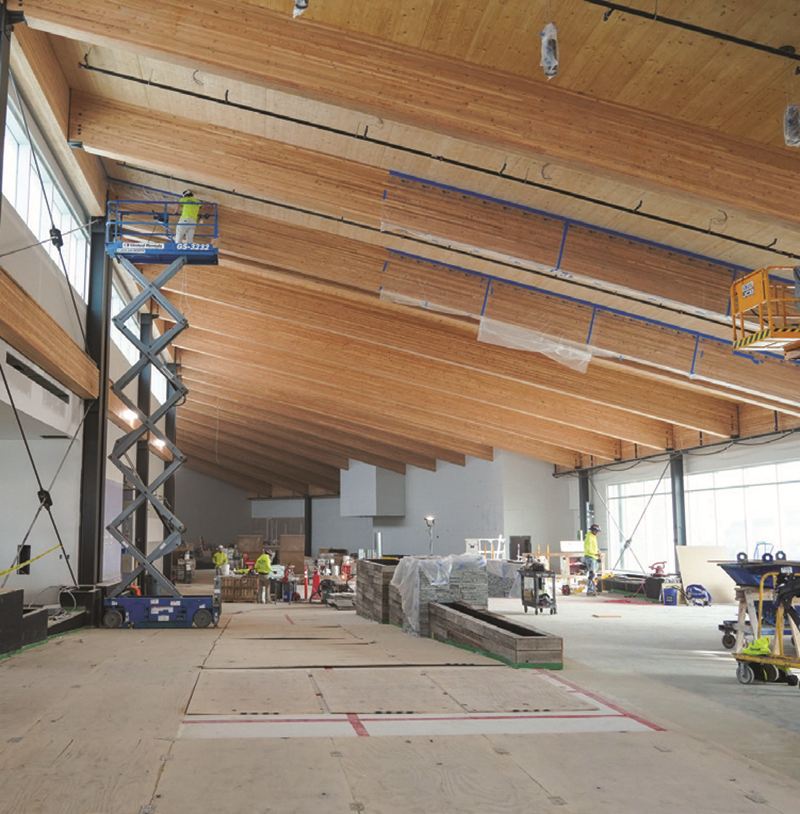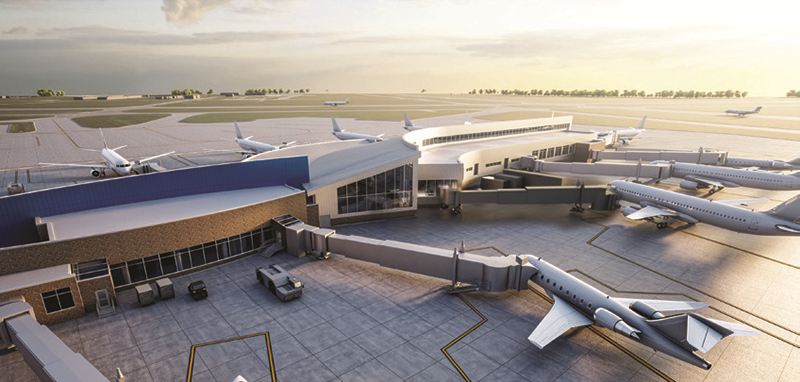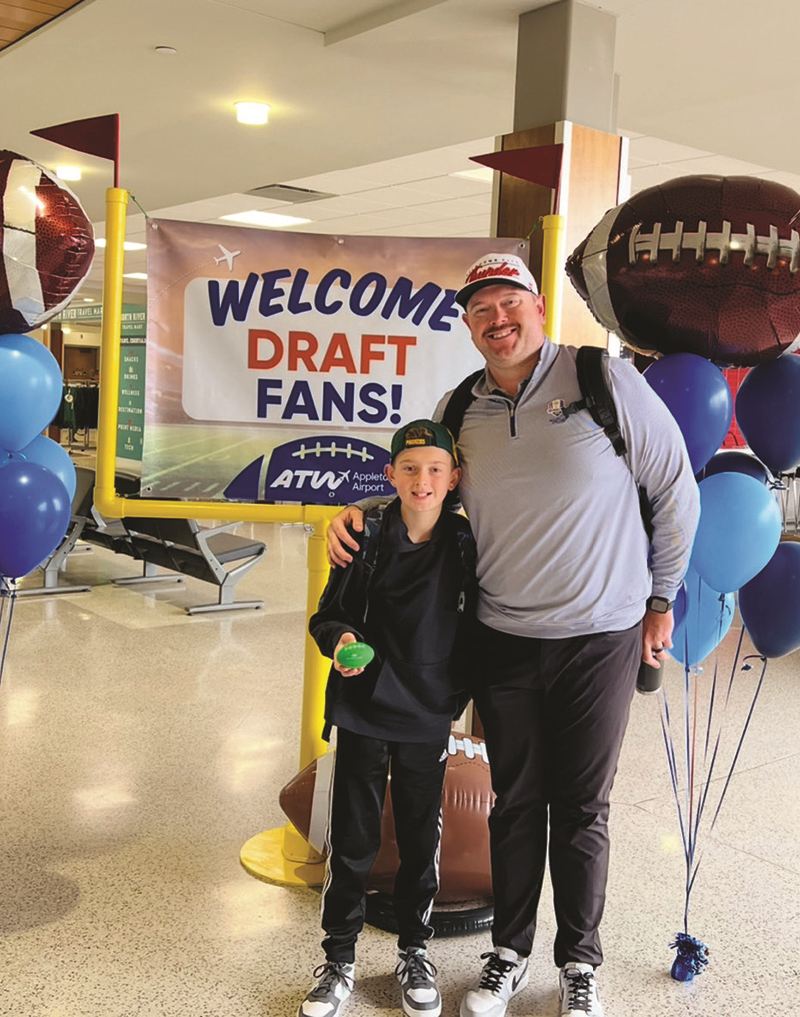Earlier this spring, Abram Weber, airport director at Appleton International Airport (ATW), could not help feeling like he was on the clock. This year’s National Football League Draft would be held just up the road (40 minutes north) in Green Bay, WI, and ATW was in the midst of a $66 million expansion called Elevate.
 Although the April 24 to 26 Draft wasn’t the driver behind Elevate, it did affect overall scheduling and provided a hard deadline for some projects. The real driver was increasing capacity for everyday operations, as ATW passed the 1 million passenger mark last year. Before that, volume had nearly doubled since 2013, and non-stop destinations increased from seven to 19 in the last decade. “We’re trying to accommodate all of this additional traffic through the same space that we’ve had for 25 years,” explains Weber.
Although the April 24 to 26 Draft wasn’t the driver behind Elevate, it did affect overall scheduling and provided a hard deadline for some projects. The real driver was increasing capacity for everyday operations, as ATW passed the 1 million passenger mark last year. Before that, volume had nearly doubled since 2013, and non-stop destinations increased from seven to 19 in the last decade. “We’re trying to accommodate all of this additional traffic through the same space that we’ve had for 25 years,” explains Weber.
The airport broke ground for Elevate in November 2023 and completion is expected by the end of this year. The expansion will add 47,000 square feet—more than doubling the current concourse size—and increase ATW’s gate count from six to 10.
This spring, however, the entire ATW team was busy preparing for a traffic spike associated with the NFL Draft. “I feel very confident in the plans that have been put in place and how we’re working through them,” Weber said in early April.
| facts&figures
Project: Terminal Expansion Location: Appleton Int’l Airport, in WI Program Name: Elevate Key Components: 47,000 sq. ft. of additional space; 4 gates (for a new total of 10); concourse will be 9 ft. higher in elevation to accommodate larger aircraft New Concessions: ATW Biergarten; Fratellos Craft Kitchen & Bar, both operated by Supple Restaurant Group Total Cost: $66 million Funding: Federal, regional & state grants; county loan; airport funds Design: Began in spring 2021 Groundbreaking: Nov. 2023 Expected Completion: Dec. 2025 Designer/Engineer: Mead & Hunt General Contractor: Miron Construction Co. Inc. LEED Project Administrator & Commissioning Agent: Mead & Hunt Boarding Bridges: Oshkosh AeroTech Restaurant/Biergarden: SSP America, contracted with The Supple Restaurant Group Greenscapes: Memorial Greenhouses Technology: Arrow AV Group Noteworthy Detail: 3 of 4 new gates opened in time for traffic spike associated with NFL Draft |
“There’s obviously a ton of excitement and buzz in the greater Fox Valley area for the NFL Draft,” added Jack Kilgore, project manager at Miron Construction, general contractor for the airport’s expansion program. “It’s a big push to make sure that the first phase is done.”
Draft Prep
While still managing the expansion project, ATW worked with its airline partners, tenants and area stakeholders to ready the airport for an influx of football fans, with an emphasis on the customer journey and process. “We really don’t want to have any hiccups along the way,” Weber said. “We want to make sure that when people arrive, they’re able to pass through the terminal very efficiently.”
To accommodate the spike in traffic, American Airlines, United Airlines, Delta Air Lines and Allegiant Air all expanded flight offerings during Draft week. In total, they added 10 new routes and four more flights to existing routes. Additional rental cars and ground transportation options were also arranged.
More than 60 inbound flights arrived on April 23, the day before the Draft began; and total throughput for the five days around the event was about 11,700 passengers. In true Wisconsin fashion, ATW celebrated with a pre-security tailgate party that weekend.
As scheduled, three of the four gates being added during Elevate were operational in time for the Draft. “Having those new gates online was very helpful,” Weber emphasizes.
Elevating the Airport
Planning for the expansion began in 2019, following several years of significant growth. Weber reports that ATW sprang back very quickly after the COVID-19 pandemic, and at the end of 2020, it received FAA approval to move forward with an expansion. One temporary passenger boarding bridge (7B) was added immediately to meet demand, and design for the full expansion kicked off in spring 2021 with Mead & Hunt.
The airport held dozens of meetings with the community, which acted as a sounding board. “When we designed the concourse expansion, we developed programs and processes that the community loves and will really enjoy when using the terminal,” says Weber.
During those meetings, the project team learned that the community wanted larger, updated restrooms, an expanded concessions program with new options, and concourse spaces that were accessible and inclusive.
As Weber interprets it, the goal is to “ensure the best product from curb to gate.” To do that, Elevate has four design pillars:
- Connect the community through universal design, “so that every person who uses the terminal feels welcome,” Weber says.
- Inspire innovation through smart mechanical systems and biophilic design to improve operational efficiency and guest comfort.
- Continue environmental stewardship through material selection and sustainable construction practices.
- Elevate the passenger experience.
Early in the planning process, some airlines serving ATW began upsizing their aircraft, so it became apparent that the concourse expansion would need to accommodate larger aircraft and maximize ramp space.
“The facilities in the existing building, including holdrooms and restrooms, were really set for [regional jet] traffic,” says Mitchell Walker, project manager at Mead & Hunt.
The expansion is designed to accommodate current growth and also prepare for future growth. All gates will be common-use to allow maximum operational flexibility and efficiency without the need for additional square footage. “We are always focused on keeping our costs low to make sure we’re an efficient airport for our airline partners,” Weber says.
 Limited apron space to the north set the maximum limits for the concourse expansion envelope and challenged designers to maintain a seamless connection with the existing concourse, notes Walker.
Limited apron space to the north set the maximum limits for the concourse expansion envelope and challenged designers to maintain a seamless connection with the existing concourse, notes Walker.
Originally, the project was conceived as a two-story structure with elevators and escalators. However, community feedback indicated a strong preference for a more inclusive and accessible design—particularly for guests with mobility issues or those traveling with children or strollers.
More research, in-depth questioning and creative problem-solving resulted in an elevated concourse with a sloped entry from the existing building. This provides the necessary height for serving larger aircraft without constructing a bi-level building. When complete, the concourse addition will sit fully 9 feet higher than the existing concourse and include four new gates.
When analyzing the circulation slope, project designers knew that corridors needed to be highly accessible to the traveling public despite the elevation gain. “That was a really unique challenge,” Walker says. “It was a fun study to walk through—going from what we thought was going to be a very traditional, typical two-story structure.”
 Rachel Usher, an architect with Mead & Hunt, explains that a gently sloped walkway makes the expanded concourse highly accessible by eliminating the need for ramps or stairs. It also provides opportunities along the way, including space for concessions or smaller seating areas. “If you’re a passenger who is anxious not having a sightline to your gate but also anxious sitting in a holdroom, there are opportunities within the concourse environment that are provided by these level changes to find your own little nook in that space,” says Usher.
Rachel Usher, an architect with Mead & Hunt, explains that a gently sloped walkway makes the expanded concourse highly accessible by eliminating the need for ramps or stairs. It also provides opportunities along the way, including space for concessions or smaller seating areas. “If you’re a passenger who is anxious not having a sightline to your gate but also anxious sitting in a holdroom, there are opportunities within the concourse environment that are provided by these level changes to find your own little nook in that space,” says Usher.
Sloped walkways are also cost-effective, as elevators and escalators incur operational and maintenance costs.
“Inclusivity really informed our approach to many things about the airport,” Usher adds.
A sensory room for neurodivergent travelers and a quiet room provide spaces for guests who want to get out of the hustle and bustle of the main concourse.
New restroom blocks are larger than traditional layouts, and are designed in a manner that allows half to be closed for cleaning or maintenance while the other half remains in operation. “For our custodial staff, it makes us more efficient and keeps the restrooms cleaner,” Weber says. Multi-user restrooms provide accessible facilities for those traveling with a care partner or children.
The new concourse space also includes a relief area for service animals.
During the expansion, ATW is moving the majority of its concessions behind the TSA checkpoint. New food and beverage options include Fratellos Craft Kitchen & Bar at ATW and ATW Biergarten, a reflection of Northeast Wisconsin’s beer-loving German heritage.

Construction is expected to be complete by the end of this year.
Schedule, Funding and Sightline Challenges
Kilgore, of Miron Construction, says working with the airport and other project partners to sequence construction into phases has helped reduce impact on operations. “It was a lot of coordination and communication, bouncing thoughts, ideas, plans and schedules off of each other upfront before we started the project,” he says.
 Facing the hard deadline of the NFL Draft in late April, it was important to compress the schedule as much as possible. “But taking out a bunch of the existing concourse would have been really invasive for the airport and traveling public,” Kilgore says. That heavily influenced the phasing, and work began on the western expansion. After all the new gates are open, crews will rework some of the existing areas and tie the two buildings together.
Facing the hard deadline of the NFL Draft in late April, it was important to compress the schedule as much as possible. “But taking out a bunch of the existing concourse would have been really invasive for the airport and traveling public,” Kilgore says. That heavily influenced the phasing, and work began on the western expansion. After all the new gates are open, crews will rework some of the existing areas and tie the two buildings together.
“We always knew that the top priority for this airport was to never lose a gate,” Usher says. And, once complete, it will be important to have an addition that looks and feels like it was always a part of the existing facility. To meet those goals, Mead & Hunt focused on constructability and how the original facility was designed, including its foundations and structural grids, so the expansion could occur without disturbing the existing building, Usher explains.
In April, Weber reported that construction is on schedule and the project team’s careful phasing has minimized operational disruptions.
Funding was challenging, with ATW tapping 12 different federal, state and local sources to help the project move forward. “We had to bid this concourse expansion out in several chunks of projects and we didn’t really know which ones were going to be accepted,” Weber shares. “As we were able to secure funding, they had to almost design each chunk as if it was a standalone item and then put the puzzle back together.”
Preserving sightlines for intuitive wayfinding was an important aspect of making the new facility inclusive, but the significant change in concourse elevation didn’t make that easy for project designers. “There’s an orientation that happens that is challenging if you’re hitting a 7-foot wall,” Usher muses. Nevertheless, passengers will be able to see down the concourse as they clear the security checkpoint, preserving intuitive wayfinding.
Sustainability Goals
The airport plans to seek LEED certification for the expansion, even though reducing costs and being a good steward of the environment are not the only goals. “It’s really transitioned into ‘How do we have a better customer experience?’” Weber notes.

The concourse expansion is designed to accommodate traffic from larger aircraft.
“ATW does a good job at focusing on how they minimize their environmental impact and, more importantly, how they’re enhancing human health,” says Theresa Lehman, director of sustainable services for Miron Construction.
The design for the new concourse was inspired by the Lower Fox River Lock system. The building’s east-west orientation lends itself to natural daylighting, and designers specified low-flow, low-flush restroom fixtures and an indoor air filtration system. Natural daylighting, LED fixtures, an energy-efficient building envelope and a high-performing mechanical system are expected to reduce energy needs by more than 20%.
High indoor air quality was also a priority. Lehman notes that the ventilation system will bring in 30% more fresh air than what the Wisconsin building code requires, and it will be filtered with MERV 13 media to remove particles, including those as small as COVID. All building materials from the vapor barrier inward are low-VOC, which reduces respiratory triggers for those with asthma and allergies. Additionally, a formal plan was implemented to minimize dust, odors, etc. during construction to protect field personnel and building occupants from airborne contaminants. A plan is also in place to reduce the amount of construction waste that ends up in a landfill. “The team has done a great job implementing it, and the project is currently at a 93% waste diversion rate,” Lehman reported in late April.

Three of the airport’s four new gates opened in time for NFL Draft week.
Following biophilic design principles, Mead & Hunt integrated indoor trees, plants and a freshwater feature to create a calming atmosphere for airport visitors. The objective is to mimic an outdoor setting, because Northeast Wisconsin has months of winter when the weather is too cold for visitors to enjoy a patio or other outdoor space. The year-round natural features added inside the new concourse will complement a living plant wall in the original terminal building.

Lehman agrees about the value of indoor trees and plants: “Traveling causes anxiety. When people are connected to nature, they feel more relaxed and calmer, contributing to the ‘elevated’ experience.”
Plants also contribute to high indoor air quality, she adds.
The next phase of construction really amplifies the airport’s “front porch experience,” notes Usher.
Looking further ahead, a roof-mounted photovoltaic array and microgrid are on the horizon, pending the required funding. The concourse expansion was designed to take over the mechanical systems of the entire airport and leverage a 240-well geothermal field that was bid as part of the original project but has yet to be funded. The new building will be ready for that change when the geothermal project is completed, notes Usher.

“We’re just getting started here,” says Weber. “This is a wholesale look at the terminal to accommodate the added capacity and provide some efficiencies where possible—but not expand the footprint as best we can,” he says.
In early May, ATW will begin work to expand the front drive from three lanes to four, and also to expand the Express Park area. After the current concourse expansion is complete, the airport’s next priorities will be renovating the original concourse, ticketing, outbound baggage and baggage claim areas.
“ATW has been successful because we have focused on the customer experience and journey from the moment they step foot onto airport property to the moment they leave and then turn around and land,” says Weber. “Our entire team is focused on how to make Appleton Airport faster, easier and more convenient.”




