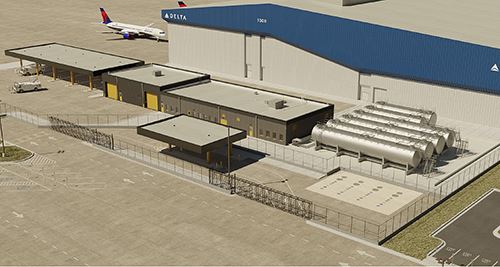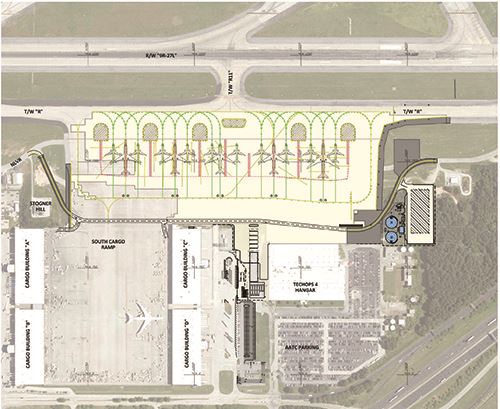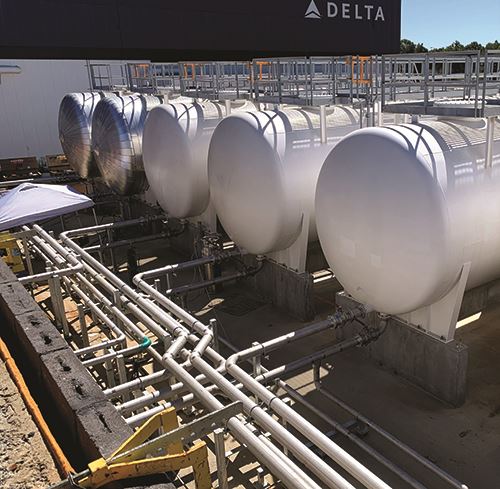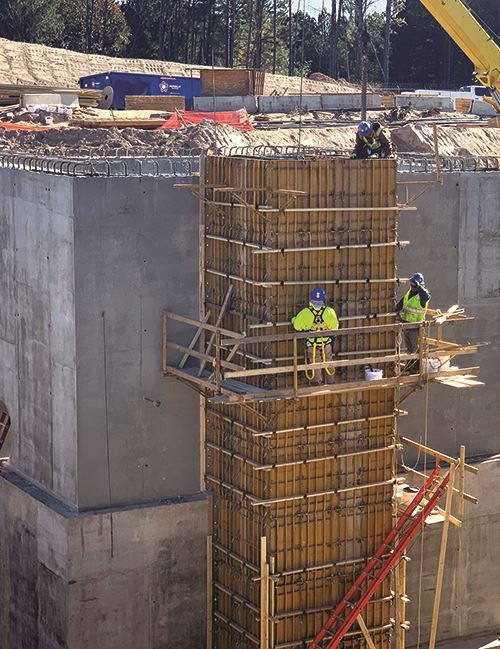 Hartsfield-Jackson Atlanta International Airport (ATL) may not regularly deal with icing conditions, but that doesn’t mean they are not a concern for its airlines and airport management. As the busiest passenger airport in the United States, roughly 6% of all U.S. enplanements occur at ATL. So when operations slow there, the rest of the country is impacted.
Hartsfield-Jackson Atlanta International Airport (ATL) may not regularly deal with icing conditions, but that doesn’t mean they are not a concern for its airlines and airport management. As the busiest passenger airport in the United States, roughly 6% of all U.S. enplanements occur at ATL. So when operations slow there, the rest of the country is impacted.
Hartsfield-Jackson Atlanta International Airport (ATL) may not regularly deal with icing conditions, but that doesn’t mean they are not a concern for its airlines and airport management. As the busiest passenger airport in the United States, roughly 6% of all U.S. enplanements occur at ATL. So when operations slow there, the rest of the country is impacted. To avoid that scenario, ATL is expanding its deicing capabilities by adding a new $147 million South Deicing Complex.
Construction began early last year and is expected to wrap up this fall.
“Even though it doesn’t snow a whole lot in Atlanta, whenever it does snow and full-on deicing is required, it’s always very challenging because we just don’t have enough deicing pads to accommodate the demand,” says Thomas Nissalke, ATL’s assistant general manager. For instance, on a reasonably busy pre-COVID day, ATL would have about 1,300 departures.
|
facts&figures Project: South Deicing Complex Location: Hartsfield-Jackson Atlanta International Airport Size: 14,000-square-foot operations building; 5 bays for fueling & filling deicing trucks with glycol; 2 truck maintenance bays; about 200,000 square yards of airfield pavement Capacity: 10 Group III airplanes, 5 Group V airplanes or a mixture of both Cost: $147 million Design Solidified: Dec. 2019 Construction Began: Early 2021 Anticipated Completion: Pavement in June 2022; facility in Oct. 2022 Designer/Engineer of Record: RS&H Facilities Contractor: Manhattan/RFB Ramps Contractor: Archer Western/Lewis Contracting Storage Tanks for Spent Deicing Fluid: CROM Corp. Jet Blast Deflectors: Blast Deflectors Inc. Reinforced Concrete Pipe: Foley Products Company; Oldcastle Precast; Rinker Materials Underdrain System Pipe: A-2000™ from ContechES |
“The importance of ATL as a cog in the commercial air system—that’s one of the real justifications why we did this [project],” Nissalke says. “We want to make sure we maintain adequate operations and keep aircraft running on time.”
Locally, 2014 is remembered as the last time the area shut down due to winter weather. “It was the icing that really affected movement around the Atlanta metropolitan area,” recalls Nissalke. “We had a hard time keeping ice off of our airfield pavements.”
Planning for the South Deicing Complex began around 2016. At that time, ATL had 17 deicing pads—some on the north side of the airfield and dedicated pads at Concourse E. After consulting its carriers, ATL determined that additional deicing capacity was warranted. “There were some interesting planning discussions around what is a reasonable worst-case deicing event and what do we need to do to support that from an infrastructure perspective,” Nissalke recalls.
Some of the last land available for development on ATL’s 4,700 acres was on the south side of the airfield. That was also the only option for the large footprint the project required. Specifically, designers slotted the new facility into an infield and apron area immediately north of and in between the South Cargo Facility and a technical operations hangar for Delta Air Lines. A roughly 2,400-foot-long section of Taxiway R forms the northern border of the site. The new deicing administration building and tank farm are located south of the aprons, with access to Airport Loop Road.
Key components of the new complex include:
- 14,000-square-foot operations building with virtual control tower
- five bays for fueling and filling deicing trucks with glycol
- two climate-controlled bays for truck maintenance
- approximately 200,000 square yards of airfield pavement
- raw deicer product storage and dispensing facilities and surrounding pavement
- operations building and surrounding pavement
- deicer-impacted stormwater management, including diversion structures, online monitoring, storage tanks, pH adjustment/odor control and sanitary sewer discharge
- first-flush collection system
- jet blast deflectors
- covered parking area for more than 50 deicing trucks
- associated utilities, including a new fiber optic backbone for the complex, water, sanitary and stormwater drainage, and post-construction stormwater detention
The project is being delivered under two design-bid-build, low-bid contracts: ramps and facilities. The facilities contract, awarded to Manhattan/RFB, includes construction of the administration building, glycol receiving and storage/dispensing system. The ramps contract, awarded to Archer Western/Lewis Contracting, includes the airfield deicing apron and associated taxilanes, partial reconstruction of Taxiway R, drainage, spent glycol recovery storage, pre-treatment process, associated landside improvements and associated utilities. Nissalke notes that separating the project into two contracts made a lot of sense and has worked well so far.
Design Process and Features
RS&H, the designer and engineer of record for both portions of the project, solidified plans for the South Deicing Complex in December 2019, and construction began in early 2021.
 Flexibility was at the top of ATL’s wish list for the new facilities. As designed, the new South Deicing Complex will be able to deice up to 10 Group III airplanes, five Group V airplanes or a mixture of the two. “We wanted a facility that could flex during the day,” Nissalke explains. “For example, during our international departure push, which is more or less 3 p.m. to 9 p.m., we wanted to have that additional Group V deicing capability available.”
Flexibility was at the top of ATL’s wish list for the new facilities. As designed, the new South Deicing Complex will be able to deice up to 10 Group III airplanes, five Group V airplanes or a mixture of the two. “We wanted a facility that could flex during the day,” Nissalke explains. “For example, during our international departure push, which is more or less 3 p.m. to 9 p.m., we wanted to have that additional Group V deicing capability available.”
The south airfield location shortens the time from deicing to takeoff, making operations that much more efficient.
Dale Stubbs, a vice president with RS&H, notes that the project team held multiple meetings with stakeholders to design facilities that will allow crews to safely, efficiently and comfortably deice aircraft and keep traffic flowing smoothly. Airlines tapped into their experiences at ATL’s other deicing facilities to tell designers what really works and what would make their operations more efficient.

Inside the administration/operations building, virtual control tower equipment will allow airlines to use cameras to manage up to 10 aircraft on the ramp. The control room has seven separate airline stations, with seating for eight personnel. Locker rooms elsewhere in the building keep extra belongings out of the control room. The complex also includes five bays for fueling and filling deicing trucks with glycol, and two climate-controlled bays for truck maintenance.
The operations building was designed with sustainability in mind and is expected to achieve LEED Silver accreditation from the U.S. Green Building Council.
To manage a winter weather event like ATL experienced in 2014, it’s critical to have adequate glycol storage so airlines can keep operating, notes Nissalke. It’s also crucial to have systems that capture stormwater runoff, so it doesn’t overwhelm the sewer system, he adds. Glycol runoff from the new facility will be collected and stored in two 1.25-million-gallon tanks from CROM. As it has with existing glycol runoff, the airport will continue to measure pH and chemical oxygen demand (COD) levels. Once the captured content reaches the appropriate levels, it is continuously monitored and metered into the city’s sanitary sewer system.
“It’s much more efficient and more environmentally friendly to dispose of it that way,” says Stubbs. The new facilities at ATL not only protect the city’s sanitary system, they also eliminate the emissions from trucks collecting and removing spent fluid.

Existing pavement made construction challenging because of differing elevations and grades. Nissalke says a fair amount of existing pavement was removed and reconstructed to ensure one contiguous ramp with 200,000 square yards of concrete. From a grade perspective, the northwest corner of the ramp is about 15 feet higher than the southeast corner.
“One of the things we looked at in design is how could we work those grades—keeping within FAA grade tolerances—to save as much of those existing aprons as possible,” Stubbs explains. “And it was quite a satisfying puzzle.” The resulting design preserves a large percentage of the pavement on the South Cargo apron, while also allowing for continued access during construction, which aids phasing and project cost.
Even though the grade changed on the east side, designers were able to keep some of the existing base course and just replace the concrete on top. Naturally, they still had to ensure the grades flowed in concert with the drainage trench system and met FAA criteria, Stubbs notes.
Once the South Deicing Complex is operational, aircraft will exit the deicing area onto Taxiway R, a full-length parallel taxiway to Runway 9R-27L. Nissalke emphasizes that the design team worked closely with FAA and other stakeholders to develop a plan that prevents aircraft from accidentally ending up on Runway 27L. “There was a lot of good discussion that created a safer end project,” he says.

There were multiple safety risk management meetings to address and mitigate a variety of potential scenarios. “We went through all of the operational concerns of stakeholders, the cargo carriers and multiple people working in that area to make sure safe operations are maintained during a deicing operation,” says Stubbs.
In-pavement lighting makes it easier for pilots to see parking locations; pavement markings designate routes for deicing trucks so they maintain safe distances from aircraft; and six concrete islands were added at the top of the ramp to divide it from the taxiway. “The intent of those islands is to make that large mouth of the ramp have enough visual deterrents so that traffic didn’t get confused between the deicing ramp and the taxiway and possibly wander out onto the runway,” Stubbs explains.
Extra Safeguards
Building the new deicing facility adjacent to ATL’s South Cargo area required careful phasing and close coordination. Stubbs considers minimizing the impact of construction one of the projects’ biggest challenges. “Cargo operations are crucial to the airport and the community,” he emphasizes.
When a portion of the apron in front of a Delta Air Lines hangar was reconstructed, contractors coordinated closely with the airline to ensure continuous access to the area for workers while also maintaining access to the south cargo facility for cargo aircraft. This required continuous communication and regular adjustments to taxi routes and construction phasing.

“Like we often do here, we have to create our own construction footprint, because this was not a greenfield site by any stretch of the imagination,” says Nissalke. “We have to make sure everything is always safe out there because it’s construction in tight quarters. All stakeholders working together as one team is critical, as safety is the primary concern during construction.”
Other challenges have emerged, but Stubbs reports they have been successfully managed with “constant communication, collaborative effort, flexibility and quick decisions and resolutions” by stakeholders. For example, some work phases have been adjusted due to COVID-related supply chain issues and wet winter weather.
With work continuing, airport officials expect crews to complete pavement work this June, and the deicing pad to be fully operational in October.



