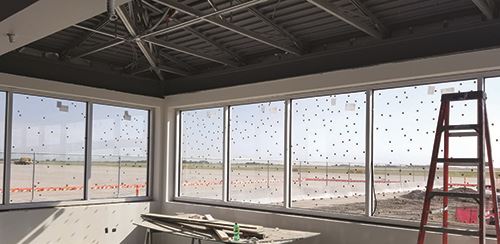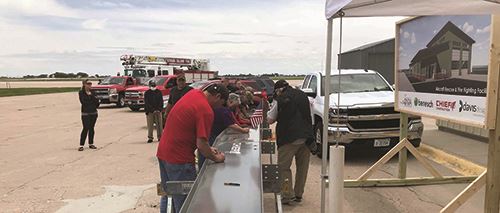Central Nebraska Regional Airport (GRI) was ready to retire its old 1982 Oshkosh fire truck. But when airport officials considered replacing it with a new Oshkosh Striker 4×4, they realized they had a “big” problem: The existing aircraft rescue and firefighting (ARFF) facility would be too small for the new equipment. Their solution? Build a bigger new station.
Central Nebraska Regional Airport (GRI) was ready to retire its old 1982 Oshkosh fire truck. But when airport officials considered replacing it with a new Oshkosh Striker 4×4, they realized they had a “big” problem: The existing aircraft rescue and firefighting (ARFF) facility would be too small for the new equipment.
 Their solution? Build a bigger new station.
Their solution? Build a bigger new station.
“Frankly, our old firehouse, which was built in 1974, was not in compliance with the new generation of firehouses and fire trucks,” explains Airport Director Mike Olson. “It didn‘t have a drive-through bay, lacked an adequate exhaust system and wasn’t big enough for the new generation trucks, which are long and lean as opposed to short and fat like the old ones.”
The airport’s new ARFF station, which opened in September, is large enough to accommodate the new 1,500-gallon fire truck and an existing response vehicle. The 6,138-square-foot facility has two drive-through bays with four 18-by-18-foot overhead doors. Its 3,310-square-foot apparatus bay features a vertical stack rail exhaust system with trench drains and Toxalert™ TSM stand-alone carbon monoxide and nitrogen dioxide gas monitors.
|
Project: New Aircraft Rescue & Firefighting Station Location: Central Nebraska Regional Airport Cost: $3.1 million Funding: 95% FAA Airport Improvement Program grant; 5% airport match Timeline: Sept. 2019-Sept. 2020, with about 150 days of construction shutdown during winter Site Engineering & Design: Alfred Benesch & Company
General Contractor:
Architectural Design: Prefab Metal Building Supplier: Chief Buildings
Building Erector:
Electrical Contractor: Plumbing: O’Hara Plumbing HVAC: Jerry’s Heating & Air Insulation, Framing & Gypsum Board: Integrity Construction Vertical Stack Rail Exhaust System: Plymovent Carbon Monoxide & Nitrogen Dioxide Monitors: Toxalert Int’l Of Note: Despite high groundwater levels & change order to helical pier design for foundation support, team finished facility on time & on budget within 202-day construction timeframe Fire Truck: 2020 Oshkosh Striker 4×4, with ECPEFP (Oshkosh’s onboard integrated testing system) Cost: $832,000 Funding: 95% FAA Airport Improvement Program grant; 5% airport match Timeline: Airport ordered truck Sept. 2019, issued change order Oct. 2019, took delivery in Oct. 2020 |
The FAA funded 95% of the $3.1 million ARFF station as well as the $832,000 fire truck and ancillary equipment. The airport paid for the remaining 5%.
The airport received one project bid, from Chief Construction, and it was higher than anticipated. “The contractor was concerned about how winter weather would inhibit progress—for example, with cold weather concrete work—and whether they would be liable for liquidated damages by not delivering the project on time,” explains Andrew Beil, a senior project manager for Alfred Benesch & Company .
Benesch and the airport subsequently clarified how the contract would be administered and provided Chief Construction with 22 extra days (for a total of 202 days) to complete the project without penalty. Chief, in turn, provided GRI better unit pricing and cut $500,000 in costs to keep the project moving forward.
Rough Start
The project kicked off in September 2019 under a contract that specified completion within 180 days. But the team encountered a major snafu almost immediately. The original plans called for a 5- to 6-foot over-excavation based on borings performed six months earlier that indicated groundwater levels at 7 to 8 feet. However, when contractors started excavating for utility work in September, they found groundwater just 2 to 3 feet below the surface.

Beil explains that the airport and surrounding area had experienced historic high-water levels and isolated flooding over the summer. “The city of Grand Island is very flat with sandy soils, and the groundwater had risen 5 to 6 feet between our initial borings and the start of work,” Beil elaborates. “As a result, work was put on hold, and we went back to the drawing board.”
One solution would have been to install wells and pump water out to reduce the groundwater level. However, that would have meant discharging water into the airport’s storm sewer system, which was already overtaxed due to flooding on the airfield. In fact, standing water in ditches had begun encroaching onto runway safety areas.
To avoid problems associated with extensive dewatering, geotechnical engineers from Benesch worked with Chief Construction to devise a helical pier solution. First, crews placed approximately 2,000 cubic yards of soil over the site to help consolidate the loosely compacted soils below. Then, they inserted 56 piers between 20 and 40 feet below the surface, depending on the depth where the necessary level of resistance was found to support the structure.
Kyle Huse, project coordinator for Chief Construction, marvels that the prefab metal building was constructed with approximately 40 tons of steel, and it’s essentially held in place by 56 helical screws.
 Under the original contract schedule, the contractor would have installed footings and erected the building in fall so crews could complete the interior work during winter. The groundwater issues and subsequent delays put a kibosh on those plans, though. The project was shut down in late November, and work resumed in March.
Under the original contract schedule, the contractor would have installed footings and erected the building in fall so crews could complete the interior work during winter. The groundwater issues and subsequent delays put a kibosh on those plans, though. The project was shut down in late November, and work resumed in March.
Beil notes that the FAA remained on board with the project despite these unforeseen problems. In the end, the contractor completed the work in about 190 days, and both parties were happy. “It was a really fast turnaround on this type of build,” Huse remarks.

Room with a View
The new firehouse is strategically located to meet FAA Part 139 response-time mandates that require emergency vehicles to arrive at the midpoint of the most remote runway within three minutes. “With open space on the southern end of the terminal ramp, we had a lot of site-location flexibility,” Beil notes.
The facility was built directly south of the jet bridges to optimize sightlines for firefighters without impeding sightlines for air traffic control personnel. The pre-engineered metal structure is sided with a 3-foot brick base and green fiber cement lap siding, which provides insulation and complements the design of the new administrative building that is located nearby.
To meet exhaust system requirements, the building is taller than other buildings on the airfield, informs Jon Dalton, principal of Davis Design. “In Central Nebraska, high winds and heavy rain are always a concern with regard to a building’s shape and form,” he explains. “In response to these environmental factors, the design features a steeply sloped red metal roof.”
 Designers infused the apparatus bay with natural light by adding clerestory windows that face north, approximately 1,000 square feet of window glass throughout the building, and roof bubbles and six sun tunnels on the north side of the building.
Designers infused the apparatus bay with natural light by adding clerestory windows that face north, approximately 1,000 square feet of window glass throughout the building, and roof bubbles and six sun tunnels on the north side of the building.
To create a tighter envelope and reduce energy consumption, designers specified continuous insulated metal panels on the roof and a continuous insulation system called SMARTci that uses girts and fasteners to minimize thermal conduction.
The facility’s interior features include an office that doubles as a training area, a dayroom, kitchenette and a communications room for information technology equipment. The control room, located on the northeast corner of the building, provides a full view of GRI’s two runways and the apron area between the fire station and terminal building.
“The 32-foot-wide room extends 15 feet from the building,” explains Dalton. “The room can seat six and has windows on three sides, providing a 270-degree view of the airfield. A nearby restroom allows staff to remain close to the control room while aircraft are landing and departing.”
Up to Date & Prepared for the Future
Beil notes that the new ARFF station was designed to allow for subsequent expansion. Although it would have been easiest to bring in utilities from the south, they were routed in from the east and west sides of the building to allow for the addition of another bay in the future. Also, the backup generator was placed far enough south to avoid impeding expansion later.

Regulatory changes that emerged after the project was in motion affected the airport’s truck purchase. Shortly after GRI ordered its 2020 Oshkosh Striker 4×4, the FAA issued new guidelines regarding the use of aqueous film-forming foam—a substance that is highly effective in fighting flammable liquid fires, but also contains chemicals hazardous to the environment and human health. Previously, the agency required ARFF stations to regularly test the lines on their trucks by discharging water and foam—a routine that presented disposal challenges and environmental concerns for airports. To allay this problem, FAA made inline testing systems (which eliminate the need for releasing foam) eligible for federal funding. Given the new scenario, GRI modified its order with Oshkosh to add an onboard integrated testing system, a change that added nearly $30,000 to the overall cost of the truck.
Olson reflects, “After we overcame the water level issues, the project moved along like clockwork—on time and on budget. With the new truck and ARFF station, we will have completed $29 million in capital improvements over the past five years, including a new airline terminal, a new general aviation terminal, new administration building and 500 additional parking stalls. That’s a lot of capital improvements in a short period for an airport this size.”




