Expansion 2012 is an ambitious, four-part project that expands the terminal at Edmonton International Airport (YEG) by 463,000 square feet and adds a new central utility plant. Plans outside the terminal include construction of a new control tower/office building and roughly 32 football fields of concrete apron. Originally expected to cost $1 billion when planning for the project began in 2008, airport officials were able to leverage economic conditions to their benefit and expect to finish on-time and well under budget at $670 million, reports Paul Garbiar, vice president of infrastructure and technology.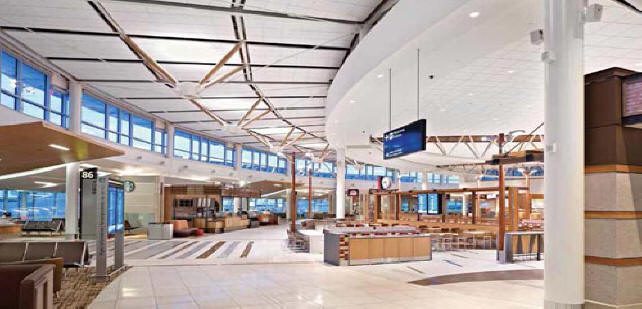
The terminal project is designed to open in five major phases: Central Hall, December 2011; U.S. Departures Lounge, February 2012; Canadian Border Service Agency, summer 2012; International/Domestic Lounge, fall 2012; and the Central Tower, winter 2012.
YEG's last major terminal update was in 1995, and was built to accommodate about 5.5 million annual passengers, notes Garbiar. When planning for the current expansion began, the facility was accommodating close to 6.5 million passengers per year. "We were already undersized," he explains. "We were getting to a point where we were going to start to restrict the ability to grow and to sustain growth for air travel in this region."
|
factsfigures Project: Terminal Expansion Location: Edmonton Int'l Airport Part of: Expansion 2012 Primary Components: Terminal expansion, new central utility plant, apron expansion, new control tower/office building Overall Cost: $670 million Contractor: PCL Architect/Prime Consultant: Stantec Baggage Handling System: Vanderlande BHS Controls: Brock Solutions Baggage Image & Weight Identification System: Brock Solutions Boarding Bridges: JBT AeroTech SmartPass Boarding Pass Security Screening: Brock Solutions & IBM Flight Information Display System: Ultra Electronics (approx. 200 displays) Airport Operational Database: Ultra Electronics Retail: HMSHost Seating: Arconas |
As the airport's fastest-growing sector, U.S. departures increased 9% from January 2011 to January 2012. Prior to the expansion, Garbiar adds, it was the most physically constrained area in the airport. Airlines at YEG serve 12 U.S. non-stop destinations.
The newly opened 11,000-square-meter U.S. Departures Lounge features a U.S. Customs and Border Protection area that is four times larger than the previous space; six gates dedicated to U.S. flights; eight new concession/retail locations; a common-use, pay-per-visit lounge; workstations and lounge seats with plug-ins; a cushioned play area for toddlers; a hands-free video game station for older visitors; and an extensive art program.
Nine additional boarding bridges bring the airport's total to 26. The new Jetway equipment adds heating options for passenger comfort in the winter and remote monitoring capabilities for airport personnel.
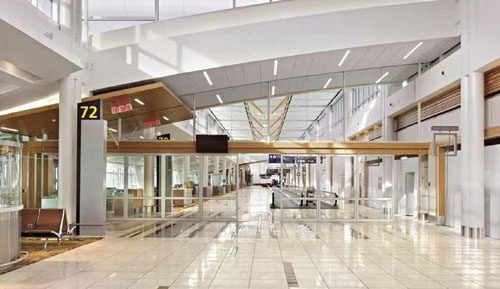 Overall, the new facility is designed to handle about 9 million annual passengers. In 2008, forecasts predicted the facility would be at that mark when the new terminal opened. However, the economic downturn caused passenger numbers to dip. Garbiar reports that YEG has since recovered and is back to roughly 6.6 million passengers per year.
Overall, the new facility is designed to handle about 9 million annual passengers. In 2008, forecasts predicted the facility would be at that mark when the new terminal opened. However, the economic downturn caused passenger numbers to dip. Garbiar reports that YEG has since recovered and is back to roughly 6.6 million passengers per year.
Leveraging the Downturn
From a revenue standpoint, the suffering economy decreased passenger traffic. But it was actually a benefit from a construction standpoint, Garbiar remarks.
"We leveraged the economic downturn," he explains, noting that YEG officials explored a variety of procurement strategies to take advantage of the market changes. "We forced all of our contractors and consultants to look out of the box – really do a lot of competitive bidding so we were able to make sure that we [realized] the savings if there were any."
Some of the savings were netted in materials and manpower. Material costs decreased, while the availability of manpower increased. Availability also played an important role in material procurement. Although the original design called for a cast concrete terminal, the airport saved a "significant amount" by switching to a metal structure when metal prices decreased significantly and concrete prices remained stable, explains Garbiar.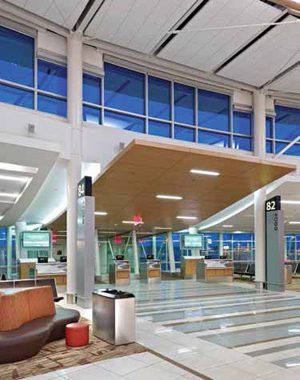
Similar thinking also applied to suppliers. "If we knew what they had available, we tried to incorporate that into our design," he recalls. "We had a lot of construction management involvement during the design to really leverage those cost savings."
Stantec Consulting is the architect and prime consultant for the terminal project. "We worked very closely with the construction manager, contractor and steel suppliers to come up with the most economical solutions for the project," explains Stanis Smith, senior vice president with Stantec.
The economic downturn also made the construction process more comfortable for passengers, Garbiar notes. When planning began, the terminal was well over capacity at 6.5 million passengers and operations were already taxing available resources, particularly at peak times. Prior to the economic downturn, YEG experienced three years of double-digit growth in U.S. travel. "We were by far the fastest-growing airport in Canada," he recalls. "We'd have bridges with three planes waiting."
Without the economic downturn, Garbiar estimates that the airport would have seen as many as seven planes backed up at each gate. Anticipating such conditions, the airport purchased buses to move passengers from the terminal to the apron for ground loading. "Fortunately, with the economic downturn, we never got to that point," Garbiar says, noting that the downturn allowed YEG to maintain a higher level of service for the passengers during construction.
"I think we built it at probably the best time we could," Garbiar concludes, adding that the project is on schedule and well under budget. Instituting a "pretty strict" management change process also helped control "scope creep," he notes.
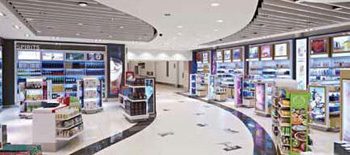 Planning the Flow
Planning the Flow
The new terminal needed a very integrated, yet flexible, design – something the previous facility lacked, Garbiar says. A cross-functional integration team was formed to examine the requirements of the airport – including operational, maintenance, commercial and revenue generation – to ensure that the new facility would meet all the needs.
"We had all that built in to the design," Garbiar explains. "Our retail and concession program, for example, is not an afterthought. We didn't have an airport and then go back and try to fit out all the concessions and retail. We actually made sure that was integrated into the design so that things flow properly."
YEG's retail layout, which includes a walk-through duty-free store, breaks down traditional barriers between retail space and passenger circulation, Smith adds. In total, the program adds 34 new retail locations, basically doubling the airport's retail and concessions program, reports Garbiar.
The new terminal's design integrates the retail environment into the flow of passenger traffic, yet doesn't disrupt the overall flow, Smith explains. "Retail is an integral part of the whole passenger experience," he adds. "It's no accident that the airports that are rated the best for passenger satisfaction are those with the best retail programs."
Other streamlined aspects of the terminal include a new bag drop procedure. Passengers now drop their baggage immediately after check-in, proceed through security screening and finally on to Customs. The new U.S. Customs and Border Protection area is nearly four times larger than the previous facility, with room for future expansion.
U.S. Quick Connect allows in-transit, pre-cleared passengers to use a separate corridor to bypass going through the security screening process again – offering convenience and saving them time, Garbiar notes.
In addition to adding a new baggage handling system from Vanderlande, Garbiar says YEG worked with CATSA to install the latest in screening technology, including the countrywide SmartPass boarding pass security screening system from Brock Solutions and IBM.
Working Innovation
Originally, the new terminal design would have yielded a net gain of 13 new bridges. However, once officials saw a downturn on the horizon and projected an associated drop in passenger traffic, the airport postponed hanging the last two gates and poured the apron for future expansion at that location instead. This strategic move will allow YEG to save money and provide an easier transition if and when the airport needs to expand again, explains Garbiar.
The airport further eased the construction process by implementing a program called Terminal Express, which relocated five gates instead of taking them out of service. "We were already over capacity, and to lose five gates for U.S. destinations would have been extremely difficult to take," Garbiar says.
To save costs for the temporary facilities, each gate location was created as a permanent pod with connecting modular pods. As the airport decommissions Terminal Express, the modular connecting pieces are removed and the permanent pods, which contain the mechanical systems, stay connected to the new terminal building.
The length of the expansion, 1.2 kilometers, posed a design test for Stantec. The challenge was making the distance seem palatable for passengers, Smith explains. To do so, Stantec introduced artwork and other design concepts to break up the walk and create a more intimate feel in the corridor.
Smith adds that the overall design deliberately breaks up the rooms. At each gate, there is an S-shaped roof that 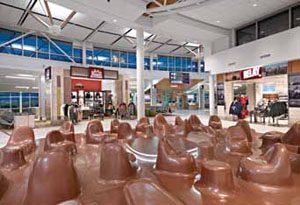 does two things: breaks up the continuity into a series of rooms so passengers feel like they are in a space rather than a corridor; and assists with intuitive wayfinding. "As you're looking down this long concourse, you can immediately see, without any signage, where all the gates are," Smith says. "We tried to use all of the architectural and interior design techniques we could to make wayfinding intuitive … to make the passenger experience as pleasant and intimate as it could be."
does two things: breaks up the continuity into a series of rooms so passengers feel like they are in a space rather than a corridor; and assists with intuitive wayfinding. "As you're looking down this long concourse, you can immediately see, without any signage, where all the gates are," Smith says. "We tried to use all of the architectural and interior design techniques we could to make wayfinding intuitive … to make the passenger experience as pleasant and intimate as it could be."
Sensible Sustainability
Given its various green components, the airport plans to apply for Leadership in Energy and Environmental Design (LEED) certification from the U.S. Green Building Council for its new terminal building.
A two-story "living wall" comprised of hydroponically fed plants is one of the facility's most dramatic LEED-eligible features. The wall, which acts as a natural air filter to enhance indoor air quality, is the first of its kind to be incorporated into an airport terminal, reports Smith. (Other facilities have them outside, in an airline lounge or near arrivals.) In addition to its sustainability benefits, the green wall also provides a "unique visual experience," Smith adds.
Displacement ventilation – the introduction of cool air at ground level vs. closer to the ceiling as with conventional systems – is a feature designed to save money and energy. "You only condition the zone passengers occupy," Smith explains.
The cabinets that house the air movers are multi-purpose. Some showcase artwork in addition to shrouding the HVAC works, while others offer travelers a workstation complete with outlets for charging electronic devices. "Part of sustainability is doing more with less," Smith notes.
A program featuring the work of local and international artists is crafted to add functional and aesthetic value to the new space. For example, a work titled "Kopperscape" is designed to present a visually stunning effect of art emerging from the floor of the concession/retail space. It also, however, provides seating and a three-person performance stage.
Solar panels on the roof act as pre-heaters for the hot water system, and water from the roof is captured in a cistern underneath the terminal and reused for non-potable sources within the airport. Terraced roofs throughout the terminal maximize the amount of natural light and provide spectacular views to the apron, Smith adds.
More than 97% of the waste generated during construction has been recycled as opposed to being transported to a landfill, Garbiar notes.
Additionally, the airport worked to incorporate local and sustainable materials into the design and construction. Garbiar characterizes the airport's approach to sustainability as "practical." Instead of simply chasing LEED points, officials and designers considered the business case for various options, he explains.
Go Time
After all of the cross-functional planning and scrutinizing myriad design and operational strategies, YEG officials didn't simply turn the completed terminal loose. They took a similarly tactical approach to its activation, reports Garbiar. "We did a lot of training and mini trials before we actually got to our formal opening," he explains.
One trial included about 1,200 people testing everything from check-in equipment to the baggage handling system. The idea was to "flush out all the bugs," and the strategy paid "huge dividends" when the terminal came into service, reports Garbiar.
As more of the airport's redevelopment program comes on line, more test runs will be used, he notes: "The key is to make sure that airlines and all the people working in the facility understand what they need to do. There's no better way than just to get the general public to go through and try it."



