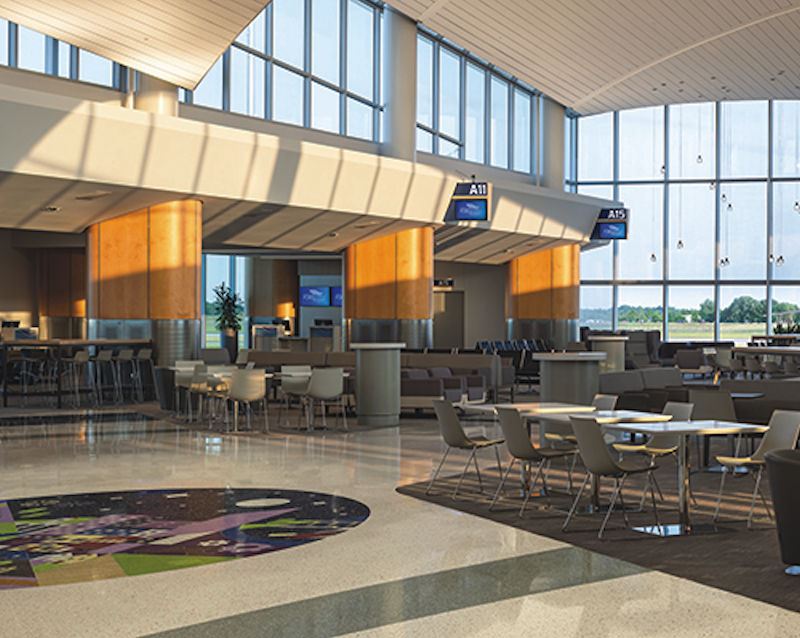Gerald R. Ford International Airport (GRR) in Grand Rapids, MI, was on the cusp of breaking ground to expand its Concourse A in April 2020 when COVID-19 brought the entire industry to an eerie halt. While many airports took advantage of largely empty terminals and airfields to expedite projects, GRR used the time to confirm its goals and objectives for changes to Concourse A.
 “We met with the airlines and our design team, and we all said, ‘Let’s pause and wait to see what’s going to happen,’” recalls Airport Authority President and Chief Executive Officer Tory Richardson. While air travel throughout the world remained in suspended animation, GRR met regularly with its team to reassess conditions and make sure the project still tracked with local demand.
“We met with the airlines and our design team, and we all said, ‘Let’s pause and wait to see what’s going to happen,’” recalls Airport Authority President and Chief Executive Officer Tory Richardson. While air travel throughout the world remained in suspended animation, GRR met regularly with its team to reassess conditions and make sure the project still tracked with local demand.
The Concourse A Expansion/Renovation, which opened to the public in phases ending this spring, is the first large-scale project of GRR’s $600 million capital development program to improve the guest experience and position the Western Michigan airport for future growth. The program, known as ELEVATE, is comprised of six projects—roughly $100 million each—that will be funded with a combination of federal and state grants, municipal bonds issued by the airport and user fees. The airport received more than $8.6 million from the Airport Terminal Grant Program for eight new passenger boarding bridges at the eight new gates added in Concourse A, bringing its total to 14.
| facts&figures
Project: Concourse Expansion/Renovation Location: Gerald R. Ford Int’l Airport, in Grand Rapids, MI Concourse: A Key Components: 8 new gates & boarding bridges; new concessions layout & lineup; larger holdrooms with new furniture; local artwork & regional design references; improved energy-efficiency; companion care restroom with adult changing table Scope: More than 155,000 sq. ft. of new space added; existing concourse widened & lengthened Cost: About $110 million—part of $600 million capital development program Funding: Federal & state grants; municipal bonds issued by airport; user fees Key Benefits: Increased capacity; improved visibility Timeline: Phase 1 expansion opened June 2023; additional renovations in pre-existing portion opened spring 2024 General Contractor: The Christman Co. Architect of Record: HKS Program & Design Project Manager: Structural & Civil Engineering: C&S Companies Electrical, Plumbing, HVAC & Fire Protection Engineer: Mead & Hunt Inc. IT & Security Engineer: TLC Engineering Solutions Fire Alarm & Public Address Engineer: TLC Engineering Solutions Lighting, Interiors & Furniture Designer: Resident Representation: TowerPinkster GFIA Resident Representation: Sluiter Corp. Curtainwall: Vos Glass Seating: Haworth; MillerKnoll; Steelcase Concessions Program Planning: ICF SH&E Inc. Concessions: Paradies Lagardère Wayfinding & Signage Designer: Jones Worley Passenger Boarding Bridge Manufacturer: AeroTech Bridge Installation & Commissioning: Refurbishment of Existing Bridges: Gate Layout, Ramp Striping & Bridge Fire Alarm Security: TLC Life Safety: Jensen Hughes Gating Systems: TransSolutions Common-Use Technology: AeroCloud Temporary Construction Walls: SwiftWall |
American Airlines, Delta Air Lines and United Airlines operate out of the newly expanded Concourse A, while Southwest Airlines, Allegiant Air, Frontier and Sun Country occupy Concourse B.
Growth Spurs Investment
Recent improvements to Concourse A stem from GRR’s 2016 Master Plan, which was approved by FAA in 2019. It identified shortcomings in the terminal’s front curb area, baggage claim capacity and aircraft gates. At the time, officials estimated the airport was six to eight years behind the curve in making the improvements.
Casey Ries, director of Engineering and Planning, explains that the airfield has plenty of capacity, but the terminal needed to be expanded. “In 2019, we were to the point of airlines asking to lease gates, and we had to say no because capacity was completely taken,” he recalls.
The airport announced its Concourse A expansion project in 2019, after several consecutive years of passenger growth—including a record-hitting 16% in 2018. “Western Michigan continues to be the fastest growing region of the state and we’re trying to keep up with that,” says Richardson. GRR is Michigan’s second-largest airport behind Detroit Metropolitan Wayne County Airport (DTW).
Along with higher passenger volume, GRR saw changes in customer travel patterns and the way airlines served its market—in particular, using fewer regional jets and more mainline aircraft. “With larger airplanes, we had more people to fit into those same tight [holdroom] spaces,” Richardson explains.
The airport has seen a “tremendous up-gauge of aircraft,” Ries adds, noting that the changes influenced the expansion design. All 14 gates on Concourse A can support Group III aircraft and a few are prepared for Group V. Holdrooms were upsized based on the larger aircraft.
Early Engagement
Wide participation early in the planning and design process has been pivotal. “We needed partners that would help us envision beyond just building eight gates,” says Ries. “It was a full design and visioning experience with the architect of record [HKS], program manager [Mead & Hunt] and airport leadership representing all of the departments that would eventually have tenants in or use the space.”
Including someone who represents each concessionaire and internal airport group that would eventually use the new Concourse A space has proven to be very beneficial, he reports, adding that this strategy will be carried over to future capital development projects.
Public-facing communication has been another emphasis. An ELEVATE-branded website highlights various project components for the community and also shares business opportunities with contractors and artists.
“Before we put pen to paper, the first thing we did as a team in collaboration with Grand Rapids was to develop mission and vision statements,” says Tim Close, project manager at Mead & Hunt Inc. The mission: create an exceptional experience for travelers, and growth and prosperity for all of Western Michigan. Vision: be a global leader in customer service excellence, safety and innovation.
Next, the team developed five guiding principles, based on feedback during design charettes and visioning exercises:
- Community: embrace and represent the Western Michigan culture
- People: create a space that is uplifting, healthy and intuitive for passengers and staff
- Business: provide amenities that give guests choice and maximize revenue for the airport
- Performance: build a concourse that is efficient, long-lasting and environmentally responsible
- Flexibility: allow for future change and adaptation of new technology and operations
Passenger and stakeholder surveys yielded feedback that the airport prioritized into four categories: “must have,” “like to have,” “cool to have” and “don’t have.”
After cross-referencing the top priorities with the guiding principles, planners began examining the confines of the existing and expansion spaces to incorporate the “must haves” and “like to haves.”
Notably, the project team didn’t want visually busy interiors, low ceilings, dark spaces, overly ornate design elements or components that would be difficult to clean or maintain.
Passenger surveys provided leadership a view of what travelers wanted, including a modern, efficient facility that mirrors the vibrant, thriving Western Michigan identity. “We took those thoughts and embedded them into the aesthetics as well as the flow,” Richardson says.
“It’s a testament to our commitment of providing that ‘world-class travel experience’ for our passengers and guests,” he continues. “It’s all back to the guests and what they told us. They want a modern airport experience with comfort, convenience, flexibility, cleanliness, brightness, sustainability—and all of those elements were incorporated.”
 “One of the goals that came out of the initial stakeholder meeting was flexibility for the future,” adds Lauren Stark, project designer with HKS. In addition to accommodating changes in technology and airlines, designers worked to create a space that serves all travelers. Nearly doubling the width of the existing concourse provides flexibility for the space to morph over time, she explains.
“One of the goals that came out of the initial stakeholder meeting was flexibility for the future,” adds Lauren Stark, project designer with HKS. In addition to accommodating changes in technology and airlines, designers worked to create a space that serves all travelers. Nearly doubling the width of the existing concourse provides flexibility for the space to morph over time, she explains.
Keeping the airport easy and intuitive to navigate as it grows while also offering some larger airport/community experiences is a focus. “We were able to do that in the existing space,” says Richardson.
Enhancing Concourse A
GRR has two concourses that share a single security checkpoint, and limited opportunities to expand. Lengthening and widening Concourse A, adding eight gates and refurbishing the existing space emerged as the best solution. Because of airfield geometry, both concourses are now as large as they can ever be, Richardson notes.
Expanding Concourse A allows the airport to use existing infrastructure, including the TSA checkpoint, taxiways and apron, making it a much more cost-effective option than introducing a third concourse at this time, Ries says. Concourse B is limited by a parking lot to the north and fire station and runway infrastructure to the east. “That was actually fleshed out in the Master Plan before design efforts began,” he notes.
Previously just 66 feet wide, Concourse A and its holdrooms were designed for smaller (30- to 50-seat) aircraft. Now, at 120-feet wide, it is better equipped to handle the larger aircraft GRR is more likely to see.
Richardson notes that the project team worked closely with airline partners to ensure that the layout and functionality of new gate space was carefully crafted for operational flow and efficiency—for airlines and passengers alike.
 Jorge Barrero, design director at HKS, says the team was tasked with creating a concourse that would meet the functional aspects of a growing airport, but in a manner that represents Grand Rapids and preserves the convenience and small airport feel that passengers appreciate. “The airport is very proud of their customer satisfaction, and wanted to make sure that whatever we designed was going to continue, if not improve upon, that,” Barrero states. “We spent time understanding who they were, what was working, what wasn’t working and what West Michigan meant to them.”
Jorge Barrero, design director at HKS, says the team was tasked with creating a concourse that would meet the functional aspects of a growing airport, but in a manner that represents Grand Rapids and preserves the convenience and small airport feel that passengers appreciate. “The airport is very proud of their customer satisfaction, and wanted to make sure that whatever we designed was going to continue, if not improve upon, that,” Barrero states. “We spent time understanding who they were, what was working, what wasn’t working and what West Michigan meant to them.”
Specifically, the design team worked to keep the space flexible and remove as many barriers as possible. Keeping the functions that are “all about getting people on planes” was key, he explains.
The added width provides space for two primary circulation zones surrounding the central concession spine. “Main Street” aligns with the existing circulation path and connects with the “side street” through intuitive wayfinding and 45-degree cuts strategically placed to provide unimpeded views to gates.
“There are lots of barriers for folks to fly—cost is a barrier, fear of flight is a barrier,” Ries relates. “Our focus is making sure that our airport infrastructure is not one of those barriers.”
Toward that goal, GRR goes beyond the Americans With Disabilities Act and applies Universal Design to ensure its facilities are usable by all to the greatest extent possible. For example, all thresholds are minimized, and all gate counters include high and low positions. Concourse A now includes a service animal relief area and a large companion care restroom with an adult changing table—elements that help make flying more accessible to more people.
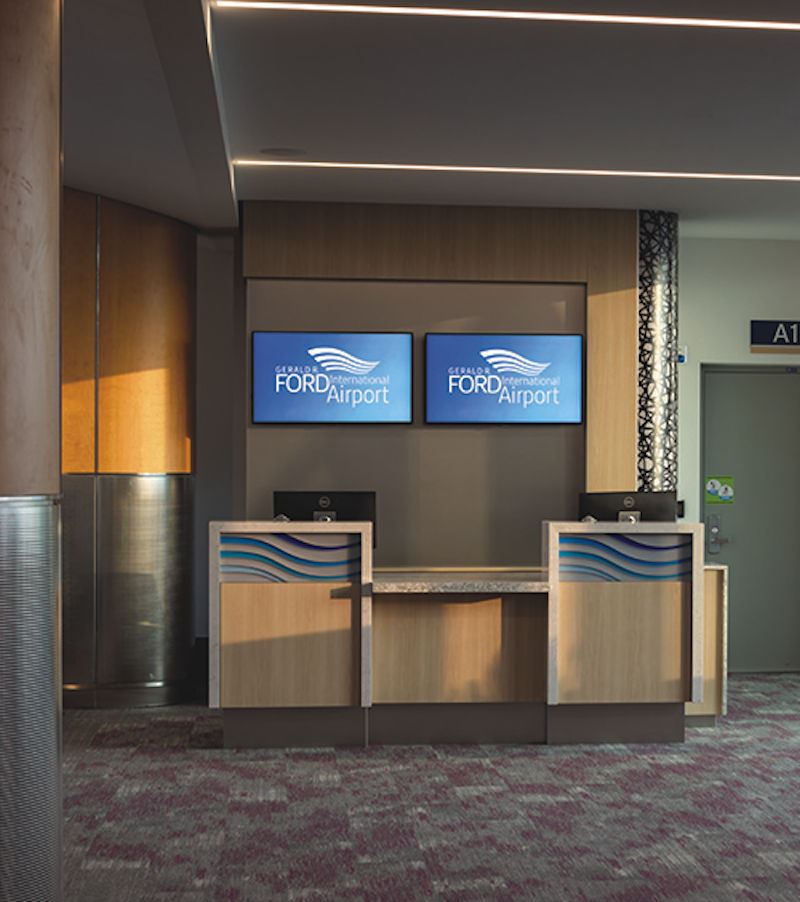
Leaders from the general contractor for the recent project say the new Concourse A is much more welcoming, vibrant and inviting. “The airport team does a great job of fostering a collaborative environment in which we’re able to leverage each individual’s expertise, starting early in the design process all the way through project close-out. This team-oriented approach allows them to take full advantage of the design process, creating a vision for the future and constantly thinking about how to bring new amenities into the airport,” says Jacob Kulhanek, senior vice president and general manager of The Christman Company.
Three-Phase Expansion
To ensure minimal disruption to operations, the concourse expansion was a three-phase project. “We’re an airport first and a construction site second,” Ries emphasizes.
“The phasing was really a big puzzle to figure out, but as a team with the architects, construction and our design team, we worked very close to figure that out in a way that kept the airport operational as much as possible through the entire project,” says Barrero.
“We didn’t have the luxury of taking gates offline and rebuilding them,” Richardson specifies. “We had to build the new gates first, put all the airlines out in the new gates, then come back into the existing gates and expand that area.”
 Prior to construction, the project team brainstormed a list of items that had to be addressed to complete the mission and assigned team members with primary and secondary responsibility for each. “At the conclusion of the exercise, we all had a clear understanding of our roles and responsibilities,” Close relates.
Prior to construction, the project team brainstormed a list of items that had to be addressed to complete the mission and assigned team members with primary and secondary responsibility for each. “At the conclusion of the exercise, we all had a clear understanding of our roles and responsibilities,” Close relates.
He emphasizes the team approach and collaborative culture that GRR leadership fostered throughout the process. “The goal was to use expertise from all of us,” Close says. This aided in goal setting, problem solving and created an overall smoother project, he adds.
Phase 1, which kicked off in November 2021, moved two existing south concourse gates, one at a time, from the footprint of the new building. That shift allowed the airport to maintain operations at seven A gates throughout Phase 2, when crews added the 510-foot-long, 120-foot-wide extension and eight gates. After the new gates opened on June 16, 2023, Phase 3 commenced, which removed the original gates for remodeling and widened the existing concourse.
The project team constantly updated wayfinding signs and used lighting and music to maintain a positive passenger experience during the construction. It also focused on making sure the airlines had sufficient space to operate efficiently. Communicating with airline partners about project milestones and key closure/open dates was also stressed.
Providing passengers a safe and open path from the existing concourse into the new Concourse A extension throughout construction was a top priority. “We wanted to make sure we didn’t have travelers going through a dark, dingy corridor to get to the new space,” says Kulhanek. A lot of work was performed overnight to minimize inconvenience, and crews used panels from SwiftWall to create a 200-foot tunnel, complete with a drop ceiling, lighting and fire suppression, to separate travelers from the dust and noise of active worksites. Windows into the construction area helped build excitement by providing views of the progress.
“We tunneled people through the construction site for about nine months while the older concourse was being modernized to match the flow of the new portion,” Richardson recalls.
 Kulhanek notes that strategic phasing helped the airport maintain full operations. “There wasn’t a point in the project where we reduced capacity,” he reports. “We added new capacity and then used swing space to be able to complete the rest of the project.”
Kulhanek notes that strategic phasing helped the airport maintain full operations. “There wasn’t a point in the project where we reduced capacity,” he reports. “We added new capacity and then used swing space to be able to complete the rest of the project.”
Modifications to the passenger boarding bridges helped keep existing gates operational during construction. The bridges were re-constructed with new and repurposed fixed walkway sections, explains Jay Grantham, president of AERO BridgeWorks.
GRR added common-use technology to help ease the transition and for continued flexibility in the future. “It puts the airport in control of the experience from a passenger standpoint,” says Jeff Gore, vice president of Global Sales at AeroCloud. The airport worked with the tech company to deploy its common-use passenger processing equipment at nine gates in Concourse A and four in Concourse B—a total of 18 check-in desks and 40 kiosks. Richardson notes that the new common-use technology provided flexibility and minimized disruption during the expansion and renovation project, especially with ultra-low-cost carriers. “We could move them around and reassign the gates fairly easily,” he says. “It didn’t require a lot of change because everything was plug-and-play.”
Sense of Place
The iterative design process for the project focused on what the guest experience at GRR should be. And creating a space that reflects West Michigan was “priority No. 1.”
To that end, color is used throughout Concourse A to reference local features: blue shades in the terrazzo, artwork and carpeting accents for the water of Lake Michigan, and brown hues like the sand dunes. Green elements recall the region’s forests and agriculture; purple is used to illustrate city elements.
At the south end of the concourse, a floor-to-ceiling curtain wall from Vos Glass overlooks the primary runway. The head-turning feature includes a custom frit pattern in the shape of the Great Lakes and both functional and decorative lighting. When guests stand on the Michigan emblem at the center of the floor, 100 lights in front of the glass illustrate a night view of the region as seen from the International Space Station. A large cluster of lights mark major cities around the Great Lakes; a single blue light highlights Grand Rapids and emphasizes GRR’s importance in the growing community.
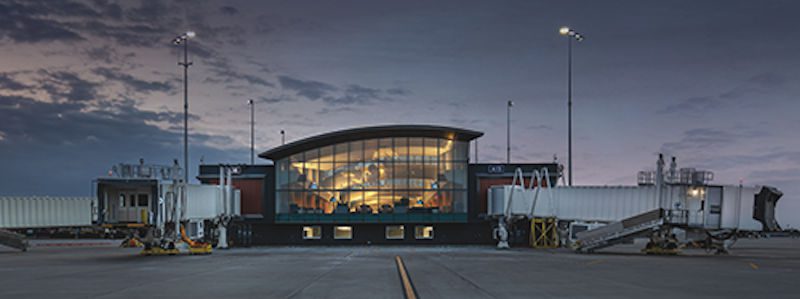
 Ries explains that the airport opted to highlight West Michigan references rather than airline-specific branding. All of the gate counters are identical, and airlines use digital signage when occupying the common-use space.
Ries explains that the airport opted to highlight West Michigan references rather than airline-specific branding. All of the gate counters are identical, and airlines use digital signage when occupying the common-use space.
Local art was added throughout the new 155,000-square-foot concourse to create a distinct sense of place. The airport’s public art program partnered with the Frey Foundation to commission 10 new pieces, including murals, sculptures and decorative terrazzo flooring.
“We knew art was going to be a big part of the project and we wanted to create a space that was going to have the opportunity to celebrate art in a variety of ways,” says Stark.
Shop Local
Showcasing the community included supporting local businesses. The airport credits the Concourse A project with creating 125 construction jobs and, once complete, 300 permanent positions.
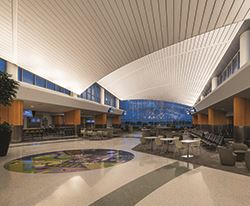
From the general contractor’s perspective, Kulhanek says the airport placed a strong focus on involving local subcontractors to provide local employment and economic benefits. In all, more than 30 subcontractors from West Michigan participated in the project.
With a plethora of furniture manufacturers in the area, it seemed only right for GRR to partner with three local notable companies—Haworth, MillerKnoll and Steelcase—for seating. Different types of seating in a variety of configurations were added throughout the concourse.
“Whether you’re here for business or pleasure—or maybe a little bit of both—we’re giving you high tops, low tops, lounge seating, bench seating or quiet study areas,” Richardson says. “People want to be able to enjoy the experience. Sometimes that’s sitting and working, sometimes it’s just walking around people-watching or taking in some of the art.”
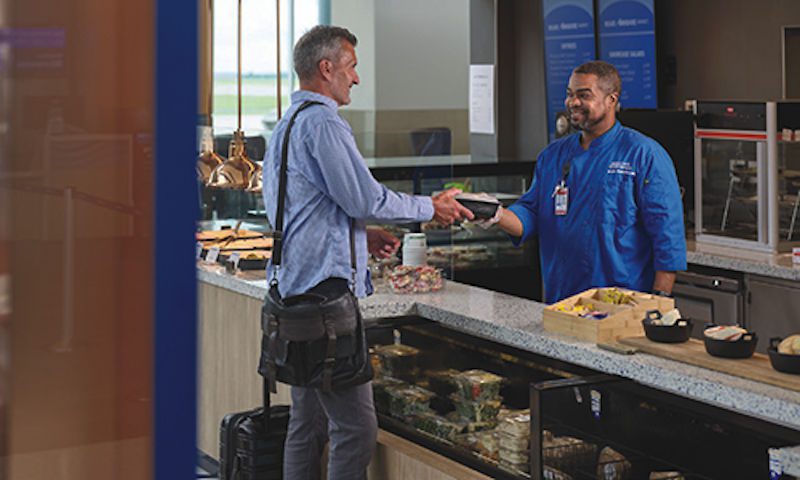
The large rolled steel beams needed to create the open floor plan and high ceilings were also procured locally. Ries explains that if construction had kicked off in April 2020 as originally planned, the crucial beams would have been imported from Japan. However, by the time groundbreaking occurred in November 2021, the technology to produce the beams evolved, and 100% of the steel was produced in the United States and all fabrication occurred right in Grand Rapids. The project averaged over 95% recycled steel content and all byproducts of the structural steel waste were recycled locally.
Elevated Concessions
In an effort to maximize holdroom space, food/beverage and
retail concessions in Concourse A are located mid-corridor between the gate areas. The southern extension of the concourse became a “Main Street,” with gates and concessions intermingled on both sides.
“We really challenged the team to improve the guest experience,” Ries says of the concessions revamp. A marche-style layout was introduced, with a two-story open-seating area that overlooks the airfield.
Previous concessions offerings were a “standard menu,” so to speak, says Richardson. But the new spaces, managed by Paradies Lagardère, feature more local flair and variety—from grab-and-go to sit-down dining. New food/beverage concepts include a beer garden known as Aletitude, Freddy’s, Uccello’s Ristorante and Blue Bridge Market, featuring local selections from Madcap Coffee Company and Nantucket Bakery. The news and gifts stand is Thornapple Essentials.
“We knew that we were very deficient on post-security concessions,” Ries acknowledges, noting that new range of offerings provides variety and competition. “More options really drive business and have increased the spend per passenger post-security,” he reports.
Centralized concessions allow travelers to stay close to their gates—relieving a common anxiety. The new layout is designed to make concessions an extension of the holdrooms and help circulation feel more intuitive.
“I think there’s something to be said about creating a space where people are comfortable waiting for their flight, and their journey begins when they get to the airport—vacation doesn’t have to wait to start until they get to their destination,” Barrero says. For returning passengers, the concourse welcomes them back and “feels like home,” he adds.
Interestingly, GRR’s 4 million annual passengers are split among its seven airlines, with none holding a clear majority. While the airport recognizes the need for an executive lounge, it does not make financial sense for individual airlines to invest in one. Acknowledging that, GRR partnered with third-party lounge provider Airport Dimensions, which will operate an airport-constructed, provider-outfitted lounge above Concourse A beginning next spring (2025).
Sustainability
Prior to design, a model was conducted of the energy performance of the existing concourse. Gaining a full understanding of energy consumption allowed designers to establish a baseline and then create new space that was 70% more efficient than the existing facility.
“The decisions we made in the design process were always checked against that target,” Barrero says.
A clerestory or sawtooth roof maximizes the natural light that enters the interior space without the heat impact of direct sunlight. In addition to daylighting, a constant volume heating ventilation and air-conditioning system keeps air circulating—slowing rising from the concourse level and returning into the bulkhead above the concourse. Ries explains that this constant movement not only helps regulate the temperature, it also allows the airport to regularly filter the air and is more energy-efficient than a traditional forced-air system.
The terrazzo flooring is Greenguard Gold Certified and contains no volatile organic compounds. Recycled glass, marble, granite and plastic are aggregates in the terrazzo.
The north/south orientation of the building means the majority of the facades face east, which posed a challenge regarding heat gain and glare from the rising and setting sun. On the positive side, the orientation provides appealing views and natural light for guests and staff. “It’s all a balance,” Barrero remarks.
Ultimately, final design documentation shows a 66% energy reduction for the new structure, due to high-performance glazing on the envelope, daylighting, radiant flooring on concourse perimeter, LED light fixtures and the displacement ventilation system.

Five More to Go
The expansion and renovation of Concourse A is the very beginning of ELEVATE, GRR’s $600 million capital development program to improve the guest experience and accommodate future growth.
Plans for the five remaining major projects include:
- A new Federal Inspection Station;
- Relocating the air traffic control tower to make way for additional tenant hangars, more parking, etc.
- Michigan’s first consolidated rental car facility with enclosed walkway to/from the terminal;
- Additional guest parking; and
- Expanding the curbfront to accommodate a new checked baggage inspection system.
As ELEVATE moves forward, the airport will continue to have assessments and check-ins as it did during the Concourse A Expansion. “We incorporate stakeholders throughout that process so we’re all sharing information and working from the same page in terms of what we’re trying to accomplish,” Richardson says.
That’s how GRR makes sure that all of the hard work aligns with what it and the region need.

