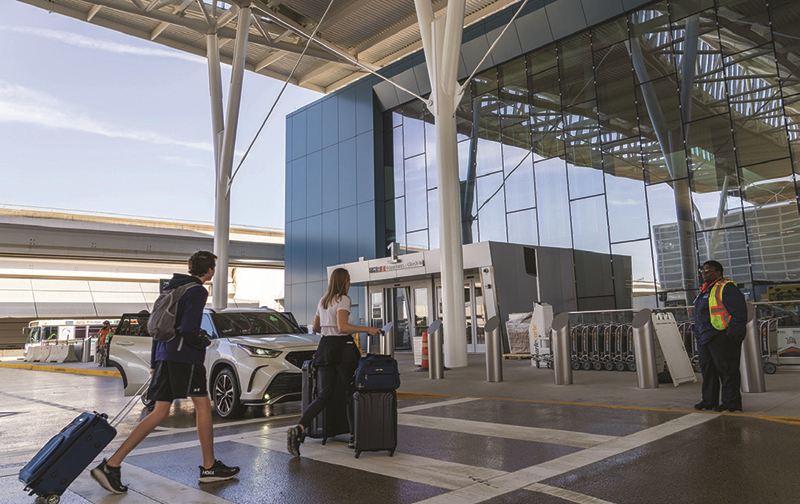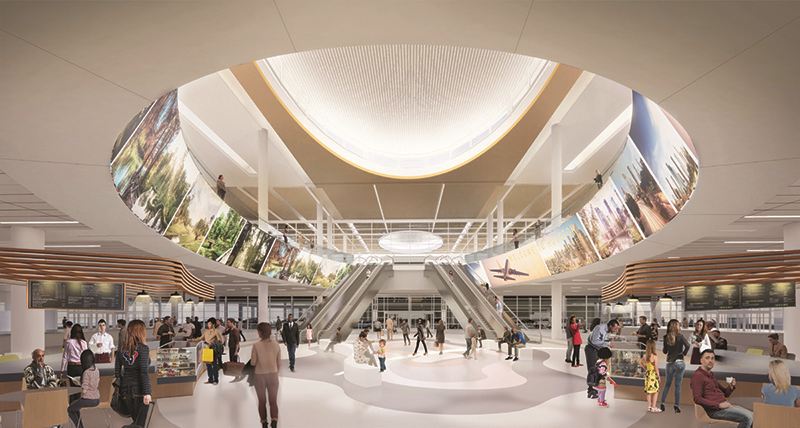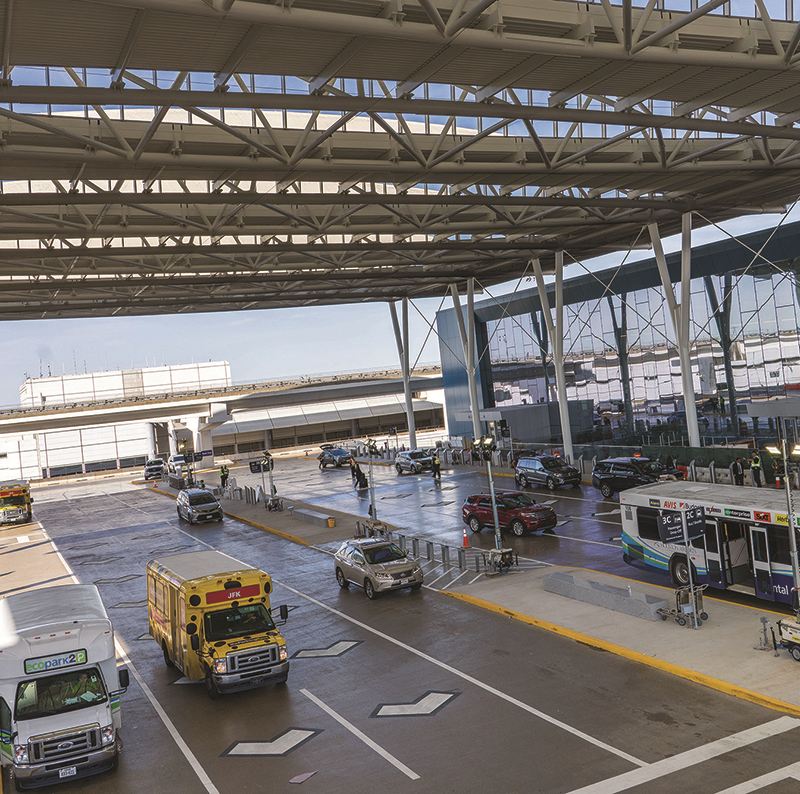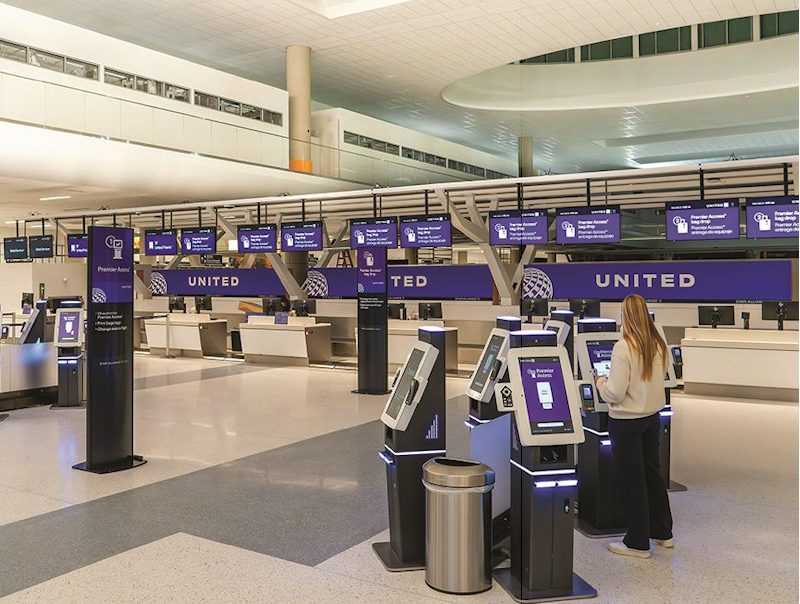This February, Houston Airports unveiled another phase of its nearly $1.46 billion capital improvement at George Bush Intercontinental Airport (IAH). The project includes the expansion and reconfiguration of the Terminal E Ticketing Lobby for international travel. The initiative renovated 250,000 square feet of existing space and added 250,000 square feet to create a more spacious, light-filled facility with streamlined check-in, advanced security screening and intuitive passenger flow.
“The IAH Terminal Redevelopment Program (ITRP) was driven by the airport system’s need to expand its international capacity at Houston’s biggest airport,” explains Houston Airports Director of Aviation Jim Szczesniak. The original Terminal E, built in the 1980s, had become strained by the increase in global travel and a need to accommodate smaller aircraft.
To create new facilities, Houston Airports worked with the design team of Hellmuth, Obata + Kassabaum (HOK) and Page Southerland Page (Page), two firms with a long-standing collaborative relationship and established Houston-based personnel. Although HOK was the prime and Page its consultant, they shared responsibilities for architecture and engineering throughout the Terminal E project.
| facts&figures
Project: Ticketing Lobby Expansion & Renovation Location: George Bush Intercontinental Airport, Houston, TX Terminal: E Project Size: 250,000 sq. ft. renovation, 250,000 sq. ft. expansion Approx. Cost of IAH Terminal Redevelopment Program (which included Terminal E, Terminal D & roadway utilities): $1.46 billion Funding: Airport revenue bonds; passenger facility charges Construction: Dec. 2021–Feb. 2025 Key Components: Expanded check-in area with 102 ticket counters, 30 self-service check-in kiosks, 12 self-service bag drops; dedicated TSA checkpoint with 17 lanes; 11-lane Departures curb, 8-lane Arrivals curb Prime Design & Architecture: Hellmuth, Obata + Kassabaum (HOK); Page Southerland Construction Manager-at-Risk: Hensel Phelps Concept Design: Fentress Architects Associate Architects: Prime Civil Engineering & Traffic: Kimley Horn Associates Civil Engineer Subcontractors: Reiner; Isani Consultants Site Electrical: Ferguson Structural Engineering Prime: Walter P. Moore Structural Engineering: Henderson Rogers Structural Engineers; M Engineering & Consulting Mechanical, Electrical & Plumbing Engineering Prime Consultant: Page Mechanical, Electrical & Plumbing Engineering Subcontractors: VoltAir; Jones Engineers Baggage Handling Systems Design: BNP Associates Passenger Simulations: TransSolutions Exterior Metal Skin: Byrne Metals Drywall Trade: Marek Brothers Interior Specialty Finishes & Millwork: ISEC Inc. Plastic Laminate Cabinets: Mechanical Construction: Mechanical for Checked Baggage Inspection System: Electrical Construction: Electrical Trade for Checked Baggage Inspection System: Facility Solutions Group (FSG) Fire Protection Trade: Baggage Handling Systems Installation: Daifuku/Jarvis Webb Ceiling Finishes & Glass Fiber Reinforced Concrete Columns: Clunn Acoustical Curtain Wall & Storefront: Binswanger Glass Curtain Wall: Steel Fabricator & Erector: Steel Fabricator & Erector for Garage: Irwin Steel Security & Camera Trade: Preferred Technologies A/V & Data Communications: Network Cabling Services Inc. Public Address, Wireless Access Point, A/V Prime Consultant: HOK IT TSA & CBP Networks; Estimating Consultant for Hensel Phelps: TLC Consulting Access Control/Security/IT: Acoustical Engineering: Vertical Transportation Consulting: Persohn/Hahn Life Safety Code Consulting: Jensen Hughes Cost Estimating & Scheduling: Sunland Group Concessions Consulting: Unison Consulting Administrative Support and Reporting: Vest Rea & Associates VDC & Scheduling Services: Bradlink LLC Outreach & Marketing Consultant for Hensel Phelps: General Staffing Consultant for Hensel Phelps: Compliance Consultant for Hensel Phelps: Demolition: North Star Demolition Roofing: PRC Roofing Elevators: K&M Elevators Escalators: Terrazzo: National Terrazzo Detention Pond: Concrete for International Central Processor: Concrete for Checked Baggage Inspection System: Checkpoint Raised Access Flooring: Tate, Inc Oculus Design, Installation & Content: FordAV; Gentilhomme; Smart-Monkeys; Burns Group; Nanolumens Key Benefits: Increased passenger capacity; increased gate capacity & operational flexibility; enhanced passenger experience |
Fentress Architects developed a comprehensive concept design for the IAH Terminal Redevelopment Program, which also includes the new Terminal D-West Pier, a renovated Terminal D, Terminal E Headhouse and associated roadways. After airport leaders approved Fentress’ concept design for the complex, the expansion and renovation was divided into two projects. HOK and Page led the landside Terminal E project, while Fentress led the airside development of Terminal D, which opened in November 2024.
Hensel Phelps rounded out the core team for the Terminal E Ticketing Lobby project as construction manager-at-risk.
Crafting a Plan
In concert with a larger long-term modernization vision, Houston Airports opted to use space from the existing Terminal E and an adjacent parking garage to create a completely redesigned international processing facility. The new Ticketing Lobby not only supports international operations but also integrates with Terminal E’s broader functions for the airport.
The facility designed by HOK and Page stayed largely true to the original programming and planning developed by Fentress, which emphasized efficiency and a centralized check-in experience. To make room for the additional 250,000 square feet of terminal space, Houston Airports reconfigured a section of the IAH Terminal C/D/E Garage.
The primary goal of the IAH Terminal Redevelopment Program design was to create a cohesive design with a recognizable identity while improving the passenger experience, increasing capacity and streamlining operations. “Prior to [IAH Terminal Redevelopment Program], international flights operated out of both terminals D and E, resulting in varied levels of service, capacity and passenger experience,” explains Curtis W. Fentress, the firm principal in charge of design. “Consequently, travelers encountered limited views of the outdoors and airfield, lack of daylight in the terminals, solar issues due to concourse orientation, limited sense-of-place and wayfinding challenges navigating between old and new buildings.”
When Fentress Architects handed off the concept design to HOK and Page, it was important for them to maintain continuity for components such as interior finishes, fixed casework and furnishings. Custom color schemes, seating options and designs for ticket counters and gate podiums were carried throughout the terminal and D Concourse. Consistent wayfinding elements were also integrated to ensure smooth transitions between all airport terminals.
The six new gates in the renovated and expanded Terminal D-West can accommodate both wide-body and narrow-body aircraft. The configuration supports six large, wide-body jets—ideal for international flights to Europe and Latin America—and the gates can also convert to handle up to 10 narrow-body aircraft. This allows IAH to efficiently serve larger planes during peak travel banks and shift to smaller aircraft, including international 737s and even domestic flights, during off-peak times. “It’s a really flexible build,” Szczesniak emphasizes.
Future-proofing the Terminal E airside project was another key focus. The design team planned not only for current systems—like self-service check-in and advanced security screening—but also for forthcoming upgrades. This meant creating open, adaptable spaces and adding infrastructure like conduit pathways for future data and power needs.
A raised floor system was installed at the TSA checkpoint to allow for easy reconfiguration as screening technologies change. Although this added some upfront cost, it helps provide long-term flexibility and efficiency. With 17 automated screening lanes, the landside checkpoint for Terminal E is already one of the largest in the country. The new Customs and Border Protection zone can accommodate 800 passengers per hour using the latest biometric technology.
The airport system is finalizing the installation of a new baggage handling system for processing oversized items and upgraded existing systems for checked baggage inspection and reconciliation. Existing international baggage claim devices were modified and new claim units are being added for pre-cleared flights.
Enhancing the Passenger Experience
A central goal of IAH Terminal Redevelopment Program was to create a seamless, stress-free passenger experience—from curb to gate and back again. The redesigned airside includes an open, landscaped area with clear sightlines into the terminal through a glass curtain wall. Inside, natural light floods the space through high clerestory windows and 200-foot leaf trusses, engineered by Walter P. Moore to combine visual impact with cost efficiency.
The new, more modern ticketing lobby was designed to help guide passengers from check-in to the security checkpoint. Previously, travelers encountered a wall of counters and unclear direction; the redesigned space orients ticketing counters and TSA lanes in a parallel configuration, making it easier for passengers to see their next steps as soon as they enter the space. “You can now naturally flow through the building without confusion because the path is natural and intuitive,” notes Szczesniak.
The expanded check-in area contains 102 ticket counters, 30 self-service kiosks, 12 self-service bag drops and a dedicated checkpoint with 10 new TSA lanes—bringing the terminal’s total to 17. Next-generation TSA equipment allows passengers to leave laptops and liquids in carry-on baggage for screening. “It’s going to be very efficient to move the additional volume of passengers through there,” Szczesniak predicts.
Once through the checkpoint, passengers will find new dining and shopping options.
The recent reopening of Terminal E also eases congestion at Terminal C, which had absorbed much of the passenger load during construction. Later this year, all international airlines from Terminal D will transition to the newly expanded Terminal E to further consolidate and streamline international operations.
Strong Sense of Place
The new terminal design reflects Houston’s unique identity, from the overall building form to smaller details like window placement, materials, colors and dining spaces. Inspiration was drawn from the city’s rich cultural diversity, natural landscapes and color palettes, vibrant arts and culinary scene and modernist architecture.
Design elements for the overall redevelopment program emphasize hospitality and openness, inspired by the welcoming nature of a front porch. Fentress notes the importance of having a diversity of spaces for guests to gather, work and relax. A central Meeter/Greeter area was included to create a spacious, inviting entry for international arrivals.
The work of Houston photographer Theresa DiMenno—high-resolution images of live oak trees, cypress trees and other natural elements—combines with wood-tone finish materials and strategic lighting to reinforce the sense of place. “It reflects the Houston area—the wood, the shade and the light—like Houston in the summer,” remarks Alex Bernard, principal and senior project architect at HOK.
Jeff Mechlem, Aviation sector lead and a principal at Page, explains that designers applied the concepts of biophilia when incorporating live plants at the exterior curbside and inside the Arrivals Hall to create a calmer, more pleasant environment. “From a passenger experience, there is a lot to be said for the positive impact from exposure to daylight and nature, specifically in stressful environments,” he remarks.
Regional flora and fauna are also echoed abstractly in the terrazzo flooring patterns and interior design.
Interestingly, this is the first terminal at IAH to use exterior color—iridescent blue metal panels that experience color changes with the exposure to daylight. Inside, the palette supplements the airport’s typical blues and grays with green tones and geometric patterns inspired by Houston’s bayous.
Using similar artistic themes, such as regional landscapes and rodeo imagery, helped maintain a cohesive visual identity with the rest of the airport. Mechlem notes that the designs of Terminal E and Fentress’s Terminal D were very complimentary. “There was a lot of collaboration on how we could do things, not in the exact same way, but in the same spirit,” he explains. “So, as you traverse from one terminal to the next, you still feel like you’re in the same airport.”
An Oculus and a Chihuly
Elliptical design elements support intuitive wayfinding from curb to gate and back again, as passengers are greeted by a giant art installation referred to as the Oculus (see rendering to the right). A band of video screens echoing a 38- by 84-foot skylight over the Ticketing Lobby will show custom digital content—activated by LIDAR sensors—that showcases the spirit of Houston through visuals of local wildlife, architecture, dance troupes, the nearby NASA center and more.
“It’s going to be really exciting to see that art in action,” says Bernard of the soon-to-be-activated Oculus.
The integrated, interactive artwork will be visible from both levels of the new Ticketing Lobby and International Terminal. The elliptical skylight brings natural light to the lower level, and the associated 360-degree digital display will serve as a key landmark, especially for international passengers exiting the Federal Inspection Services area. “Travelers and guests will experience a sophisticated display of digital media arts in a double-height space,” Fentress comments.
Another notable addition, installed last fall, is a vibrant, undulating piece by the renowned glass artist Dale Chihuly. Airport leadership wanted to showcase Chihuly’s 80-foot-long artwork in the TSA checkpoint area because that is a primary public focal point. To optimize placement, Hensel Phelps outfitted key decision-makers with virtual reality goggles linked to building information modeling data and guided them through four curated options. Viewing a full-scale virtual version of the artwork helped determine which location would provide maximum visual impact.
Better Vehicle Flow
The updated Terminal E features an expanded 11-lane Departures curb on the upper level and an eight-lane Arrivals curb on the lower level, significantly improving traffic flow at IAH. The Departures curb can now accommodate up to 3,500 vehicles per hour—a major upgrade in capacity and efficiency from its previous eight-lane configuration. This expansion allowed commercial providers like Uber, Lyft and shuttle buses to relocate and ease congestion at Terminal C, which temporarily absorbed traffic from Terminal E during construction.
The airport system worked with its project partners to strategically time such changes around traditional travel peaks. Before last Thanksgiving, it reopened a previously closed entry lane. And just before Christmas, the new International Arrivals curb at Terminal E replaced a temporary setup that had reduced exit lanes and clogged traffic. “It really had a tremendous impact on the ability to relieve the traffic,” Szczesniak says, noting that severe traffic incidents dropped by 90% compared to the previous year.
Accessibility, Inclusivity and Sustainability
The new Terminal E Ticketing Lobby was designed with accessibility and inclusivity in mind. The expanded Departures and Arrivals areas feature wide, wheelchair-friendly ramps and designated zones for related support services and storage help keep the space organized and functional. Inside the terminal, dedicated wheelchair service areas and a TSA lane specifically for passengers with mobility needs further enhance accessibility.
To support neurodivergent travelers, a sensory room was added within Terminal D-West, offering a quiet space to decompress before boarding. The airport also participates in the Sunflower Lanyard Program, which helps airport staff identify and assist travelers with hidden disabilities such as autism and dyslexia. “The folks at the airport have been trained to understand what [the lanyard] means, so we can assist the best that we can,” Szczesniak remarks.

Hensel Phelps ranks the new checkpoint artwork as one of the most impressive Chihuly glass installations in Texas.
Additional inclusive features include a mother’s room on the ticketing side of the terminal, which supplements those available post-security.
 Although the project did not pursue formal certification from the U.S. Green Building Council, it was designed to meet the airport system’s sustainability standards, which are modeled on LEED Silver guidelines. Key strategies to minimize the terminal’s long-term environmental impact include maximizing natural daylight for both passengers and workers while using passive sun shading techniques to reduce heat gain. The check-in hall, for example, benefits from a large roadside canopy and clerestories, which both allow in light while minimizing solar heat. “The hot, humid climate and north-south orientation of the concourse required custom daylighting solutions throughout the [International Terminal Complex], including clerestories and innovative curtain walls,” Fentress details.
Although the project did not pursue formal certification from the U.S. Green Building Council, it was designed to meet the airport system’s sustainability standards, which are modeled on LEED Silver guidelines. Key strategies to minimize the terminal’s long-term environmental impact include maximizing natural daylight for both passengers and workers while using passive sun shading techniques to reduce heat gain. The check-in hall, for example, benefits from a large roadside canopy and clerestories, which both allow in light while minimizing solar heat. “The hot, humid climate and north-south orientation of the concourse required custom daylighting solutions throughout the [International Terminal Complex], including clerestories and innovative curtain walls,” Fentress details.
Designers specified low-heat lighting fixtures and mechanical systems that outperform energy code requirements, including those with energy recovery features. The project team also emphasized the use of sustainable materials—those with recycled content, low off-gassing properties and eventual recyclability.
When crews demolished the parking garage and portions of the original terminal to make room for the new facility, contractors recycled about 81,000 tons of concrete—approximately 99% of the materials removed from the site, Szczesniak reports.
Challenges to Overcome
As construction manager-at-risk, Hensel Phelps had to juggle working amid active airport operations, managing phased turnovers and aligning various funding schedules. This required constant collaboration, adaptability and planning, says Andre Cooper, the firm’s project manager for the Terminal E expansion.
 To keep construction moving and minimize the impact on passenger flow, Houston Airports and Hensel Phelps worked closely with airline partners to identify non-peak windows—outside of the busy morning and evening flight banks—when road work could be performed. Teams then used traffic modeling and on-the-ground testing to determine preferred times to redirect traffic and set up construction barriers.
To keep construction moving and minimize the impact on passenger flow, Houston Airports and Hensel Phelps worked closely with airline partners to identify non-peak windows—outside of the busy morning and evening flight banks—when road work could be performed. Teams then used traffic modeling and on-the-ground testing to determine preferred times to redirect traffic and set up construction barriers.
The project’s highly constrained location presented significant logistical challenges for planners and contractors. The site was surrounded on all sides by existing infrastructure, limited airspace and a subway tunnel and baggage systems beneath the building. Close coordination was essential, particularly with United Airlines, which was simultaneously building a new baggage storage system.
During construction, a temporary lack of elevator service required the use of shuttle bus services compliant with the Americans with Disabilities Act to transport passengers. While the bus was necessary for accessibility, it had long dwell times for loading and unloading, which created traffic congestion and required careful planning to minimize associated disruption.

The airport is striving to create a seamless passenger experience from curb to gate and back again.
A bridge for transporting baggage had to be installed over a busy roadway to connect Terminal E and Terminal D during construction. To avoid disrupting traffic below, the structure was built off-site and moved into place at night using specialized equipment.
Collaboration and Communication
From the start, the project team committed to co-locating key personnel on-site. Mechlem, from Page, says this fostered strong collaboration among the airport system’s project management office, Hensel Phelps and the design team. “Our mornings began with building camaraderie,” he recalls. “It allowed us to build relationships, to build trust, to really be committed all hours of the day on working together to deliver the best product.”
 HOK’s Bernard agrees that the close collaboration made it easier to quickly address issues that arose, and being on-site allowed for easy face-to-face interactions. “I think that was very successful,” he comments.
HOK’s Bernard agrees that the close collaboration made it easier to quickly address issues that arose, and being on-site allowed for easy face-to-face interactions. “I think that was very successful,” he comments.
Regular meetings with the airport system, TSA, airlines and project teams helped manage phased construction and minimize operational disruptions. “Ultimately, the strong partnership and collaborative problem-solving across all project teams ensured the project remained on track, met safety and quality standards and delivered a modern, world-class facility that enhances the airport’s operational efficiency and passenger experience,” adds Cooper, of Hensel Phelps.
Because the project followed a construction manager-at-risk approach, Hensel Phelps was engaged early in the process and worked closely with the designers to align goals, share ideas and solve challenges. Mechlem notes that this led to design and construction efficiencies that might not have happened using a more siloed approach. “Collaboration—having an open mind to what other parties are facing—really led to some new ideas,” he remarks. “If you just embrace that, I think you end up seeing a great design, great product and great innovation.”

Early coordination with Hensel Phelps about construction phasing allowed HOK and Page to adapt their designs to on-the-ground realities. In addition, when the COVID-19 pandemic forced teams into remote work, the foundation of trust and collaboration already in place helped ease the transition. “I think we were positioned extremely well because of the relationships and trust that was formed ahead of time,” Mechlem says. “We were able to essentially not skip a beat, still hit all of our design schedules and deliverables, still collaborate in a very close manner.” When in-person work could resume, the team returned to its collaborative workspace on site.
Insights Gained
Cooper notes that maintaining safe and compliant egress throughout construction was among the usual challenges of expanding and renovating an operating airport, but it demanded extra attention when gaps in the initial phasing plan required real-time adjustments.
To facilitate timely closeouts of various phased stages, the team emphasized thorough documentation, scheduled inspections and clear punch lists. Phased funding helped manage cash flow and reduce budget pressure; regular communication and leveraging visual tools were critical to maintaining alignment with stakeholders, Cooper adds.
To ensure a smooth launch of the new Terminal E Ticketing Lobby, Houston Airports conducted a trial run with volunteers. “We opened it in February, after the holiday rush but before the spring break surge, so we could get our feet wet,” says Szczesniak. This allowed staff to adjust operations and address any transition issues during an off-peak travel time.

An elliptical skylight and video installation designed by Fentress Architects will provide natural light and a major wayfinding landmark.
Another key priority for Houston Airports was having elevators and escalators fully operational and tested well in advance of opening. Having these systems running consistently before passenger use helps build confidence in their reliability and minimizes potential disruptions, explains Szczesniak.
In retrospect, Cooper cites flexibility as an essential element of the project. “Working in an active airport environment requires adaptability to unexpected changes or challenges,” he remarks. “Having a team that is responsive and ready to adjust plans in real-time can make a significant difference in maintaining timelines and ensuring the project meets all expectations.”
What’s Next
In the coming months, international airlines now operating in the Terminal D Ticketing Lobby will begin transitioning to the recently expanded Terminal E. Elsewhere at IAH, a complete rebuild of Terminal B is underway in partnership with United Airlines. This project will replace the original 1969-era circular flight stations with a dual-pier facility featuring 22 gates and the carrier’s largest club lounge. The terminal’s processing area will also undergo a full renovation and expansion.

The new Departures curb for Terminal E has a total of 11 lanes.
Other major projects in the works within the Houston Airport System include a seven-gate expansion at William P. Hobby Airport (HOU), along with planning for a major runway reconstruction project. At Ellington Airport (EFD), development continues to expand the Houston Spaceport.



