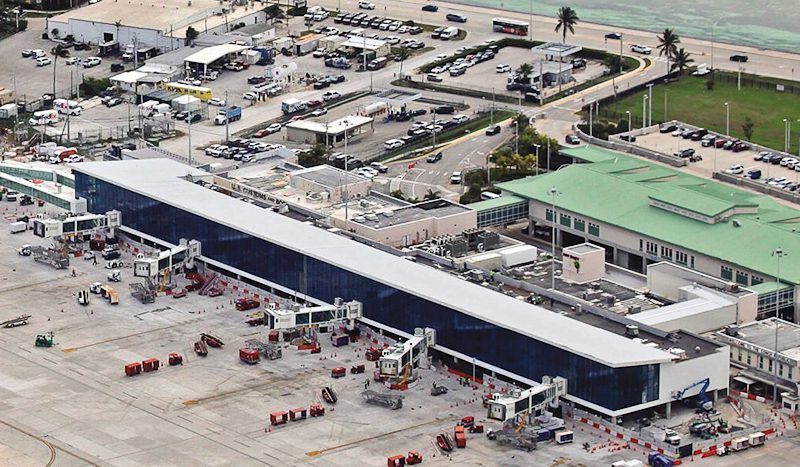When Key West International Airport (EYW) set out to overhaul its aging 1950s terminal, the goal wasn’t just to accommodate growing crowds. The Florida airport also focused on preserving its trademark island character and solving serious functional shortcomings.
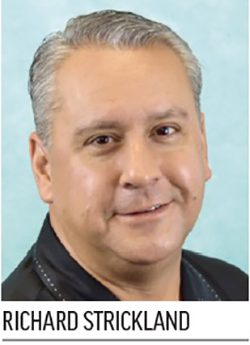 Part of EYW’s distinctive passenger experience was boarding and deplaning on the apron, which created a getaway atmosphere for tourists, but also presented management with challenges in terms of safety and ensuring broad access per the Americans with Disabilities Act (ADA). A recent $130 million expansion and transformation of the sole eight-gate concourse, designed to fix that and other concerns, was more than four years in the making. After a soft opening this April, the new building officially debuted in May.
Part of EYW’s distinctive passenger experience was boarding and deplaning on the apron, which created a getaway atmosphere for tourists, but also presented management with challenges in terms of safety and ensuring broad access per the Americans with Disabilities Act (ADA). A recent $130 million expansion and transformation of the sole eight-gate concourse, designed to fix that and other concerns, was more than four years in the making. After a soft opening this April, the new building officially debuted in May.
Although passenger traffic has surged since 2020—reaching 1.45 million in 2024—Airport Director Richard Strickland insists that growth wasn’t the primary motivation for the project. Improving the passenger experience was. Speaking candidly, Strickland graded the previous terminal an “F” because it failed to provide an acceptable level of service. “Now, we can provide an exceptional level of service and experience for the passenger, plus we have the ability to add additional flights,” he says of the new facility.
| facts&figures
Project: Concourse Expansion/Renovation Location: Key West Int’l Airport, in FL Completed Projects: Expanding holdroom from 7,000 sq. ft. to more than 48,000; elevating entire concourse 14 ft. Projects in Process: New TSA checkpoint; larger capacity baggage claim system; new pedestrian bridge Total Cost: $130 million Funding: $40 million in state grants; $39 million in federal grants; $2.7 million pay-as-you-go passenger facility charge funds; $41.34 million Series 2022 airport revenue bonds Timeline: Groundbreaking Sept. 2022; Phase I completed April 2025; Phase 2 est. completion summer 2026 Program & Design Project Manager: McFarland Johnson Engineer of Record: McFarland Johnson Architect of Record: Mead & Hunt Structural Engineering: McFarland Johnson Civil Engineering: Atkins Realis Construction Manager at Risk: NV2A/Gulf/Keystar Joint Venture Contractors: Bella Construction; Florida Keys Electric; Gary’s Plumbing & Fire; Charley Toppino & Sons; Turnkey Mechanical Electrochromic Glass: SageGlass; Viracon Glass Boarding Bridges: TK Elevator Boarding Bridge/Walkway Installation: Jetbridge America Electrical, Plumbing, HVAC & Fire Protection Engineer: McFarland Johnson Info Technology & Security Engineer: McFarland Johnson Lighting, Interiors & Furniture Designer: Mead & Hunt Seating & Furniture: AGATI; Arconas Concessions: Master Concession Air (MCA) Wayfinding & Signage Designer: Jones Worley Key Benefits: Environmental compliance (from elevating concourse above projected storm surge level); increased capacity; improved passenger experience |
That, in fact, is already playing out, as Breeze Airways initiated service at EYW in mid-June. Currently, the airport offers nonstop service to/from 22 U.S. cities.
Matt Dubbe, Mead & Hunt’s lead architect for the project, explains that environmental compliance and adding more space were other foundational goals. Previously, the ground-level boarding area was vulnerable to storm surge. That was remedied by elevating the entire concourse 14 feet. To address the “woefully undersized” nature of Concourse A, project designers expanded the cramped 7,000-square-foot hold room to more than 48,000 square feet.
But improving the passenger experience meant much more than just making the facility bigger. As lead consultant in charge of planning, programming, engineering, design and permitting, McFarland Johnson engaged with the public, airlines and other stakeholders early in the design phase to determine what was important to them. “Key West is kind of an interesting place,” says John Mafera, vice president and southeast regional director for McFarland Johnson. “There was a segment of the population that enjoyed that old-school Caribbean vibe of walking across the apron. We wanted to try to respect that.”
That sentiment, however, was directly at odds with other priorities and practicalities. “From a safety standpoint, it [ground boarding] was just not the right idea,” explains Strickland. “And from a customer experience standpoint, it was difficult for everyone involved—both passengers and airline employees.”
To preserve the advantages of ground boarding while eliminating the serious disadvantages, project designers specified eight new all-glass, air-conditioned jet bridges from TK Elevator. “You still get that palpable remote island experience,” Dubbe says, noting that the views passengers get when deplaning instantly make them feel like they’re on vacation.
The new boarding bridges also eliminate the need for ramps, stairs and specialty lift equipment because they connect directly to the newly elevated holdroom area. This translates into a much better experience for customers and more efficiency for airlines—especially from an ADA compliance perspective, Mafera notes. Staff no longer have to push around large air stairs to board and deplane aircraft. Access is improved for all passengers.
More Glass
Inside the terminal, EYW management wanted to provide a “window seat” for everyone. To that end, the new concourse is wrapped in glass on three sides. On the north side, an expansive 28-foot-tall, 600-foot-long glass curtain wall from Viracon offers uninterrupted views of the airfield and Atlantic Ocean.
Dubbe considers this extensive use of glass another step in recreating the airport’s previous ground boarding experience. Now, passengers exit their aircraft onto an elevated platform, still immersed in the island’s natural beauty but safe from airside risks.
While the glass provides stunning views for passengers, it also poses potential danger to hundreds of migratory bird species that use the Mississippi and Atlantic Flyways, which EYW sits in the direct path of.
“We did a lot of outreach with the Audubon Society and the local public to hear their concerns,” Mafera says. The solution came in the form of small dots, or ceramic frits, fused into the glass two inches apart. The subtle visual pattern helps prevent birds from seeing their own reflection, which can encourage them to fly into the building.
Marni Windschitl, an architectural glass associate at Viracon, notes that the company provided about 18,000 square feet of glass with bird-friendly markings. Three layers of a silver coating with low exterior reflectance further helps reduce bird strikes, she adds.
With Key West basking in more than 3,000 hours of sunshine per year—and up to 11 hours per day during summer—the design team had to take into account glare and the building’s thermal envelope when incorporating so much glass.
“The airport is, luckily, largely northern facing, which is the easiest of all the orientations to mitigate for glare,” Dubbe says. For the east and west sides, which are subject to harsher lighting angles and karst glare, the project team considered shading devices like roller screens or fixed louvers to modulate the sun. But each presented cost or maintenance challenges, and they would have obscured the view, eliminating the desired “window seat” effect.
Instead, designers specified electrochromic glass, a high-tech material that can automatically adjust its tint based on the changing intensity of ambient sunlight. The 446 panels of SageGlass in EYW’s new space are programmed to be nearly opaque when the sun is harshest and fully transparent at other times. Each panel is composed of two laminated layers with space in between to create an insulated envelope that reduces solar heat gain and glare.
“As terminals evolve to meet modern expectations, dynamic glazing offers a future-ready solution that supports both passenger well-being and operational efficiency,” says Kristi Crase, aviation business development director for SageGlass. “We’re seeing a growing number of airports embrace electrochromic glass as a smarter, more sustainable way to enhance traveler comfort and terminal performance.”
At EYW, management looks forward to lower lighting and air conditioning bills thanks to the energy efficiency of the terminal’s new high-tech glass. In addition, opaque pieces of the building, including the standing seam metal roof, are white, which helps significantly reduce the airport’s heat island effect and glare.
From a planning standpoint, the larger new concourse was developed entirely on the pre-existing footprint, so there was no greenfield growth; and no new parking was added. The project team established a landfill diversion program to recycle construction waste and reuse some of the demolished concrete.
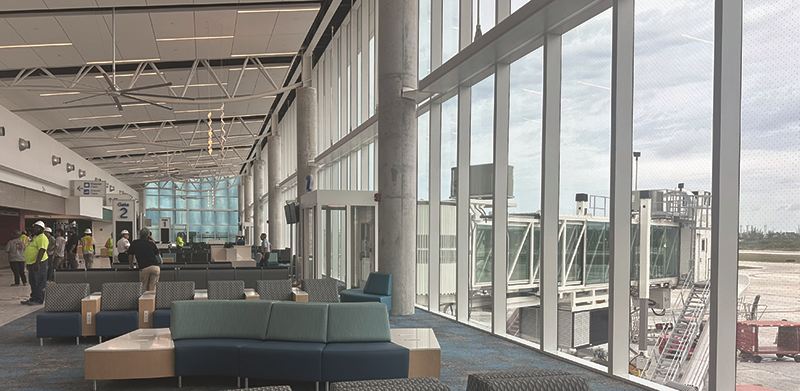
Designers transformed holdroom areas with new furniture, carpeting and walls of auto-tinting glass.
Other Upgrades
In addition to providing passengers with more overall space and stunning island views, the airport also significantly expanded and improved its restrooms.
This was an issue Strickland took personally. “I travel a lot with my daughters, wife and mom,” he says. “I wanted the ladies’ restrooms to be very, very nice and roomy, with enough hooks to hang everything while dealing with a kid.”
Food and beverage providers in the new Concourse A include Farm2Air Market, Chili’s, Starbucks and a temporary bar called Conch Flyer. First Call Beach Bar, to provide passengers with their first vacation cocktails after landing, is planned for Phase 2 of the project. Additional options are in the works, pending a deal with the airport’s new master concessionaire, a company called Master Concession Air.
The larger new holdrooms are filled with new furniture. AGATI supplied seating, tables and ottomans from its Gee Modular Lounge Collection, Roland Collection ottomans, Power Bars and Skinny Power Bars. Arconas provided Flyaway Seating, Flyaway Clusters and inPower flex.
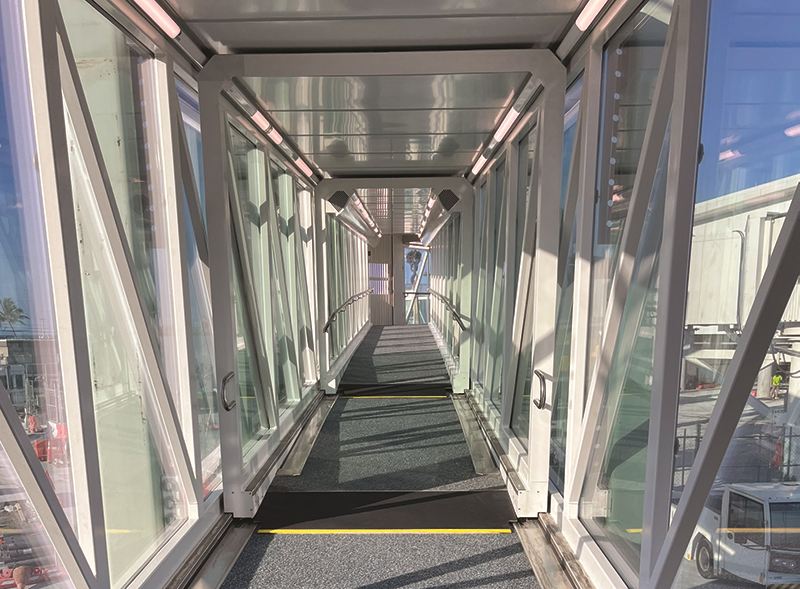
Glass boarding bridges from TK Elevator provide an island vibe for passengers without the attendant safety and comfort challenges of ground loading.
Location, Location, Frustration
Many of the things that make Key West such a desirable vacation destination make it less-than-desirable for construction. “Building on an island that is difficult to get to is extremely challenging,” Dubbe says. “The contracting network is small, so you have to bring in labor. You have to bring in materials. And that affects price.”
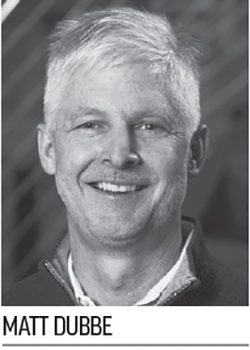 The beachside beauty of the airport comes with downsides as well. For instance, because EYW is only a couple feet above sea level, it is not only in a flood zone, it’s also in a velocity zone—where powerful storm surges can create destructive wave action. As a result, architects elevated the building and made sure its structural system could resist lateral wave forces.
The beachside beauty of the airport comes with downsides as well. For instance, because EYW is only a couple feet above sea level, it is not only in a flood zone, it’s also in a velocity zone—where powerful storm surges can create destructive wave action. As a result, architects elevated the building and made sure its structural system could resist lateral wave forces.
In addition, the new glass-covered structure must be able to withstand hurricane-force winds up to 200 mph. “There’s a technical challenge in making sure the mechanical attachment of the glass can resist that load without cluttering the view with support beams,” Mafera says. “We worked hard to minimize the framing so passengers could enjoy the view while still meeting the wind code.”
As with many terminal reconstruction projects, keeping the concourse and airfield operational was demanding, but essential.
“We maxed out the building envelope between existing facilities and airfield safety zones,” Strickland says. Crews completed much of the heavy construction work during nighttime hours to minimize operational disruptions. A temporary tunnel created out of shipping containers facilitated pedestrian traffic during normal working hours.
A Marriage of Sorts
Strickland offers a huge “hats off” to his operations staff, the construction joint venture and EYW airlines for allowing the terminal to continue serving passengers throughout the project.
The cooperation and coordination needed to make that happen required constant communication about construction logistics, cost control and the impacts of inflation. Mafera credits detailed, up-front planning and schematic designs with helping the team understand where the biggest obstacles were likely to be. “Early on, we identified the challenges we were going to have with operating right on the perimeter of our construction,” he says. “That allowed us to spend a lot of time working on phasing and nailing that down early on; because when you have to pivot midstream and change up the plan, there’s a decent cost associated with that.”
Working together under pressure required strong relationships. Dubbe compares a long-term project like this one to a marriage: “When we choose to pursue a project, we want to ensure it’s a good cultural fit and that we share some common values with those we’ll be partnering with.” Strickland echoes that sentiment: “This could not have been the successful project that it was without the overall team of McFarland Johnson, Mead & Hunt and the NV2A/Gulf/Keystar joint venture team.”
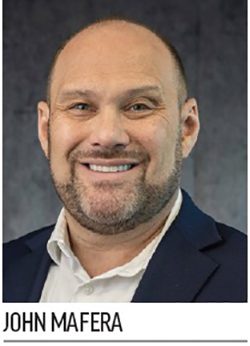 Dubbe refers to Mafera as “the great ringleader” for keeping the entire project coordinated. “He’s really great at managing the total process, so it allowed me to lean into design while he kept all these spinning plates up in the air.”
Dubbe refers to Mafera as “the great ringleader” for keeping the entire project coordinated. “He’s really great at managing the total process, so it allowed me to lean into design while he kept all these spinning plates up in the air.”
Mafera laughs at the reference to spinning plates, saying “It was sometimes a bit of a circus.”
On a more serious note, he highlights the effectiveness of eliminating “I win, you lose” scenarios from the very beginning. “Sometimes you concede, sometimes they do. But in the end, the goal is an excellent product for the flying public of Monroe County,” says Mafera. He also credits the NV2A/Gulf/Keystar joint venture team with looking ahead to anticipate construction challenges and proactively develop solutions.
Mafera identifies clear contracts as another key to smooth project flow. “It’s critical that they’re very straightforward in terms of expectations,” he says. “If everybody is on the same page, and we spend the time to think through the total construction process—not just the act of building it, but how it impacts operations and how it impacts cash flow—that makes it much easier when we’re in the midst of it and trying to work through all the challenges together.”
Building With Bonds
The financial side of the project was as complex as the construction, with a grant-focused funding strategy that minimized debt and used no tax dollars. The airport secured nearly $40 million in Florida Department of Transportation (FDOT) state grants and $39 million in federal grants (Bipartisan Infrastructure Law, COVID-relief and Airport Improvement Program). It is also using $2.7 million in pay-as-you-go passenger facility charge funds. Together, those sources will pay for about 70% of the total projected costs. The remaining portion is being funded with about $34 million of bond proceeds, but $41.34 million of bonds were issued to also cover required reserves, interest costs during construction and issuance costs.
Ken Cushine, principal with Frasca & Associates, served as Monroe County’s financial advisor for issuing the Series 2022 Airport Revenue Bonds. He explains that the bonds, which were issued as 30-year debt, achieved a true interest cost of 4.99%—a strong result, especially since rates rose significantly after the August 2022 pricing. Fitch Ratings assigned an A- rating, citing EYW’s passenger growth, airline diversity, strong management and conservative financing.
The airport plans to use $2.6 million in passenger facility charge revenues per year to help repay the bonds, and has set aside two years of passenger facility charge reserves to safeguard against downturns.
“The key to this type of funding,” Cushine notes, “is to start financial analyses early in the project definition and planning process to identify and evaluate all possible funding sources. While airports are well accepted issuers in the bond market, debt should be the last option after all other funding sources are evaluated and utilized.”
Watching the bonds get sold in New York was a particularly memorable experience for Strickland. “As an airport director, that was something very special,” he remarks.
Looking Ahead
Although the new Concourse A is open for business, there’s still plenty of work still in process. Phase 2 of the project, scheduled for completion by the end of 2026, includes a four-lane TSA checkpoint; a larger, updated baggage claim area; new rental car counters; improved access per ADA guidelines; a new pedestrian bridge; and additional concessions options. Airport administration and sheriff offices will also be relocated.
Mafera predicts that passengers will appreciate the new security checkpoint and baggage claim area the most. Because baggage claim has historically been a challenge at EYW, the new system is designed to double the current handling capacity, with faster processing to reduce wait times. And, since TSA checkpoints are often a source of stress for passengers, project designers are focused on making that a smoother and more seamless experience.
In the airport’s ongoing celebration of its unique island vibe, the pedestrian bridge will feature LED lighting and displays that showcase the Florida Keys.

