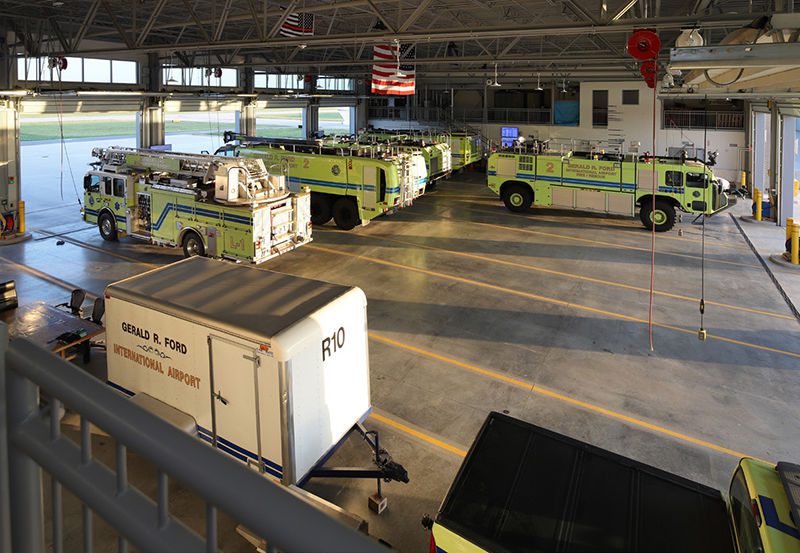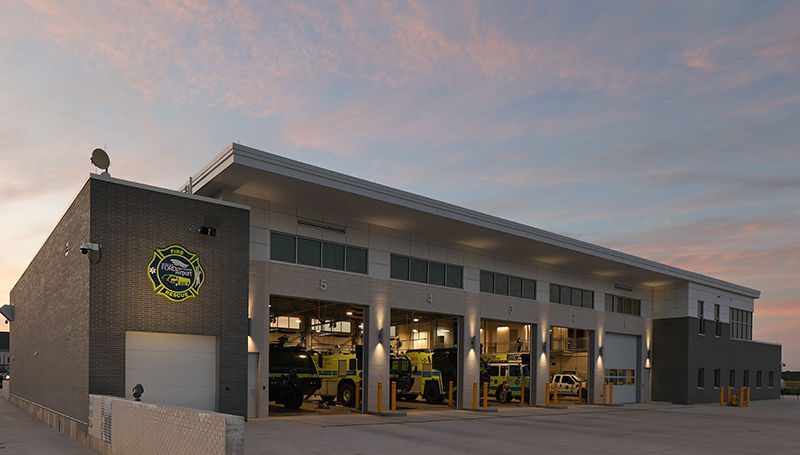This May, Gerald R. Ford International Airport (GRR) in Grand Rapids, MI, completed construction of a new $14.5 million Aircraft Rescue and Firefighting (ARFF) building. Designed to support the airport’s ongoing commitment to passenger safety and operational efficiency, the 25,000-square-foot facility provides space for its 19-person ARFF staff and four advanced firefighting vehicles, including an Oshkosh Striker 6×6 GRR took delivery of last summer. The new station also features specially designed training areas and direct access to the Airport Operations Center.
 “Safety is first and foremost,” emphasizes Alex Peric, vice president and chief operating officer at GRR. “We’re not an airport if we’re not safe, so we wanted to make that investment in our public safety and operations department.”
“Safety is first and foremost,” emphasizes Alex Peric, vice president and chief operating officer at GRR. “We’re not an airport if we’re not safe, so we wanted to make that investment in our public safety and operations department.”
Driven in part by the airport’s rapid growth since 2015, planning for the new ARFF station began in 2017. GRR is Michigan’s second-busiest airport, serving over 4 million passengers in 2024—10% more than the previous year.
Peric notes that the new facility, funded through a combination of federal and state grants as well as airport revenue bonds, provides a “proper work environment” for GRR’s emergency response employees.
The facility it replaced was built in 1985 for snow equipment storage, and then renovated into a combination ARFF station/Airport Operation Center in 2002. “The building was quite dated and everyone was making do,” relates Jeff Berghage, project manager at GRR.
 facts&figures facts&figures
Project: New Aircraft Rescue & Firefighting Facility Location: Gerald R. Ford Int’l Airport, in Grand Rapids, MI Facility Size: 25,000 sq. ft. Key Features: 5 drive-through bays for advanced firefighting vehicles; expanded & improved training spaces; direct access to the Airport Operations Center; improved residential quarters for employees Cost: $14.5 million Funding: Federal & state grants; airport revenue bonds Construction: Aug. 2023-May 2025 Architect: DLZ of Michigan General Contractor: Miller-Davis Co. Key Benefit: Larger purpose-built facility to support 24/7 emergency response |
For instance, ceilings were not high enough to accommodate use of a stair climbing exercise machine, so ARFF personnel removed some ceiling tiles to create the needed clearance. Bunk rooms were adjacent to offices, which was not ideal for either function. And the apparatus bay lacked space for efficient organization, storage or training. “It was just a big garage space,” Berghage explains.
Planned Investment
The stage was originally set for the new station back in 2008, when GRR invested $4 million to make the east side of the airfield shovel-ready for future development. “Things were getting congested and dense on the west side of the airport,” Peric explains. As airport leadership reevaluated the Master Plan in 2017, development shifted strategically to the east, first with construction of a standalone Airport Operations Center in 2019.
While not luxurious or excessive, the ARFF station that followed is a significant improvement over the antiquated and cramped previous facility.
The new 25,000-square-foot building provides a clear separation of workspace and living quarters, and was designed with efficiency and quick response time in mind. “It allows the team to have better access to what they need and be able to focus on what they need to do,” Berghage says.
Peric characterizes it as an investment in the airport’s emergency response employees.
“We tried to make it really comfortable and acknowledge that this is where they live,” Berghage adds. “It’s not an extravagant building; it’s state-of-the-art.”
Along with a new ARFF facility, GRR welcomed a new fire chief in July, Derrick Grinnell. While not involved in the planning and construction of the building, Grinnell is impressed with the facility he inherited. “It was designed to maximize our efficiency of response and training, and has everything our firefighters need to provide the best services possible,” he remarks.
Involving the employees who will use the facility was critical to the project, stresses Berghage. “They know what they need in detail, and they’re very practical,” he says.
The multifunctional ARFF building includes residential space, offices, garage and maintenance space, a decontamination room, a medical room and a training area.
Peric calls the station’s five double-sided, drive-through bays a gamechanger because they ease movement of emergency vehicles, improve operational efficiency and reduce response times. The eastside location also provides unobstructed views of the airfield and passenger terminal building.
In the event of an emergency, dorm room lights come on progressively, but quickly, to alert resting firefighters. Audible voice-to-text alarms located adjacent to the dorms provide redundancy.
 Communications technology throughout the facility is an upgrade from the previous building, Berghage says.
Communications technology throughout the facility is an upgrade from the previous building, Berghage says.
A specially designed double-height training area allows firefighters to practice extending and climbing ladders. It also features walls with openings that mimic windows and an underground, confined space with manholes and an interconnecting tunnel for varied training opportunities.
Residential amenities include a kitchen, workout facility and sound-insulated dorms. Wall colors and carpeting were selected to provide a sense of hominess and distinguish it from work areas. There is also a conference room that is available to all airport staff.
The overall facility was designed and built with extra room for growth, if and when airport operations dictate.
Ultra-Local Project Management
To help meet the challenges of growth and the multiple construction projects GRR has undertaken to meet passenger demand, officials prioritized training department heads in project management. “They were very good project managers in general, but we invested in project management training so they could participate more closely with the construction team,” Peric explains.
In essence, the department head is designated as the asset owner of a given facility, leading decisions. “We wanted our employees to have input into the planning, design and construction process so that they have what they need and have high-level ownership of the project,” he adds.
But involvement isn’t limited to department heads. Berghage notes that the entire ARFF team was closely involved with developing the new station—and hands-on during its handover and activation. One of the advantages of new construction (vs. renovation) was that the previous ARFF facility could remain in full operation until the new building was cleared for occupancy.
Coordinating Construction and Connection
Because construction took place on the less-busy, less-congested east side of the airfield, impact to airline operations was minimal. Nevertheless, coordination across the airport was still necessary. “We had to take what they do on a day-to-day basis and incorporate that into our construction plans and phasing as well,” relates Howard Williams, project executive with general contractor Miller-Davis Company.
Security fencing was temporarily relocated in careful phases to allow work sites to remain outside of badge-required areas.
Communication was key throughout the project, but especially when connecting the new ARFF building to the existing Airport Operations Center. “If there was any downtime for electricity or phone lines, that was well-coordinated in advance and understood,” notes Williams.
Physically joining the two separate structures could not impact the already-functioning Airport Operations Center, emphasizes Lance Aiken, project superintendent with Miller-Davis. The connection was made by extending a stairwell in the Airport Operations Center vertically to the second floor of the new ARFF building. To do so, crews had to remove the roof of the Airport Operations Center and extend columns that tie into the existing steel—without destabilizing the structure. Careful coordination was required when shutting down any technology, utilities, water or fire suppression systems while the two structures were being joined and the new ARFF building was brought online.
In addition to ensuring that the Airport Operations Center remained fully functional during construction, crews had to be especially cognizant of the relocated security fence. “It was a tight site with not a lot of room to move things around,” Williams says. “We had to go about it very strategically—where we had our access points, where material could be stored prior to being installed.”

Drive-through bays were added to improve efficiency and reduce response times for ARFF vehicles.
Because the project occurred during the 2024 presidential election season, coordinating construction activity with VIP flights was a unique and frequent challenge. However, Berghage says the team quickly established a routine to ensure safety and security without too much disruption to the project timeline.
From Ad Hoc to Purpose-Built
After decades of “making do” in a facility originally meant to store snow removal equipment, firefighters at GRR now have a station designed expressly for their needs and special equipment. It also serves as a hub for training and supporting the airport’s mutual aid partners.
Physically linking the ARFF station to the Airport Operations Center will further improve communication and coordination during emergencies, Peric adds. “We really see it as the nerve center for public safety and emergency response,” he says.



