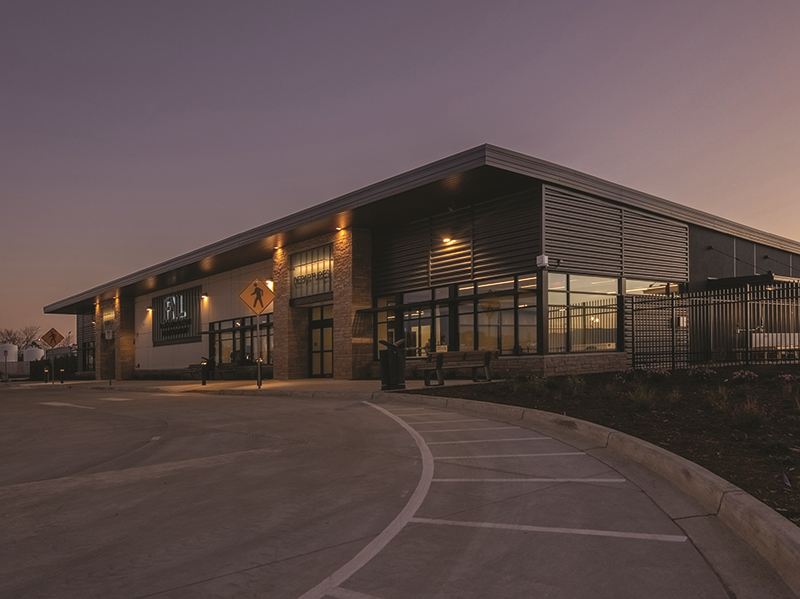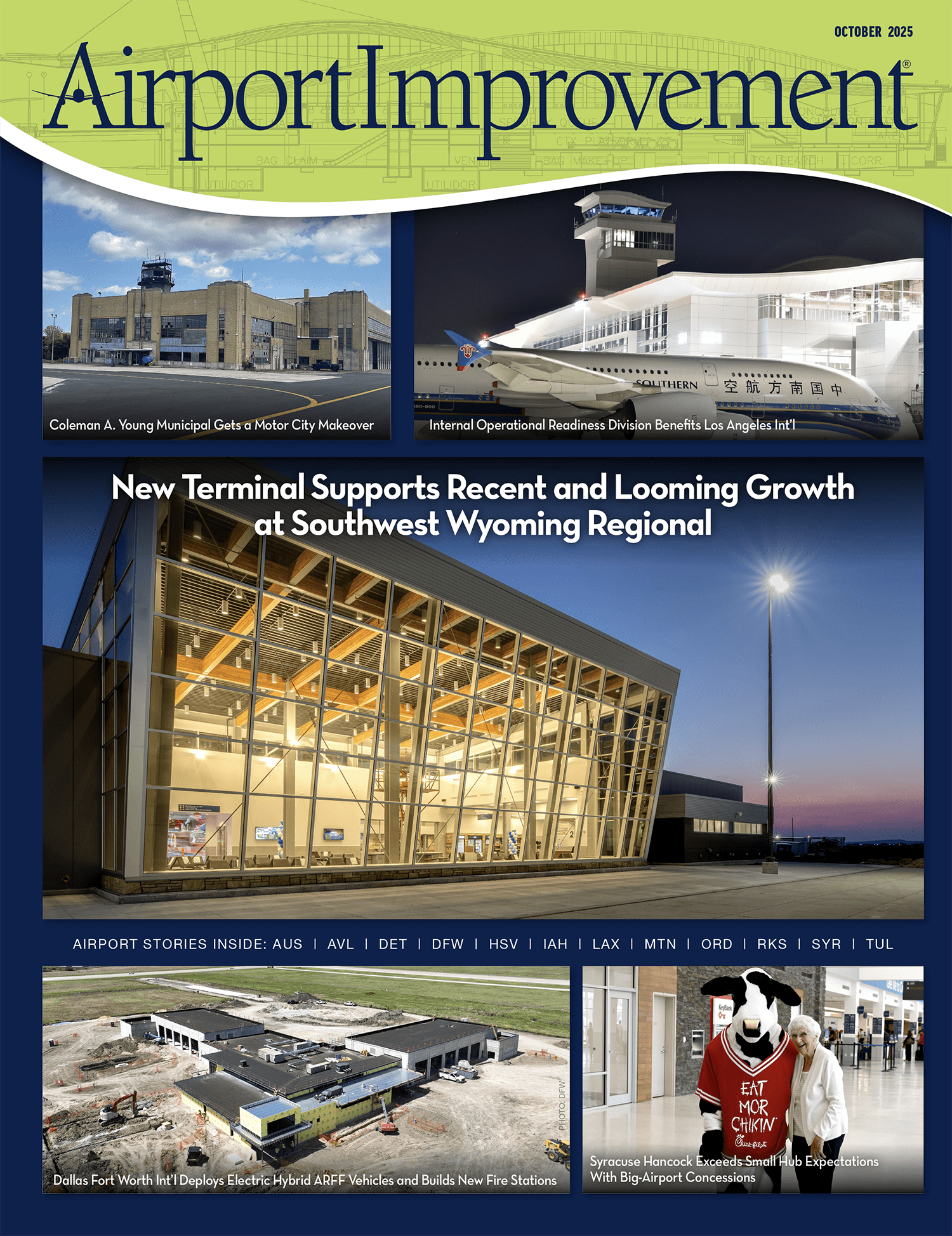Northern Colorado Regional Airport (FNL) has long planned to build a larger, more modern terminal to supplement its current private and charter traffic with scheduled commercial air service. Originally scheduled to begin in the next few years, the project was fast-tracked to meet the July 2024 funding deadline associated with $16.8 million in federal CARES Act funding awarded to FNL in the aftermath of the COVID-19 pandemic.
Completed last fall, the 19,400-square-foot terminal is located about 75 yards directly north of the previous terminal, with direct access to the flightline and main ramp. It can accommodate larger aircraft and was designed to position FNL as a regional transportation hub ready for future growth. Plans to widen the current runway, and possibly add another, are next on the docket to help attract and sustain scheduled air service. A transition from governance by an airport commission to an airport authority is also in process. In the meantime, the new terminal improves the passenger experience for current guests.
Built in 1989, FNL’s previous 4,500-square-foot terminal no longer met the needs of larger planes currently serving the area’s rapidly growing population. It was designed for small, 19-seat planes flying to/from Denver Stapleton Airport, which closed in 1995. Baggage claim was outdoors under a canopy, and a minimal array of passenger amenities did not align with the customer service the airport wanted to provide. As the airline industry shifted toward larger, more efficient aircraft carrying up to 200 passengers, the original terminal’s shortcomings became more pronounced. In 2003 and again in 2012, FNL added modular buildings to handle the increased passenger load, but those structures were never intended for long-term use.
| facts&figures
Project: New Terminal Location: Northern Colorado Regional Airport, in Loveland, CO Size: 19,400 sq. ft. Cost: $22 million Funding: Approx. $16.8 million in Coronavirus Aid, Relief & Economic Security (CARES) Act funding; $2 million from airport reserves; $1 million each from cities of Fort Collins & Loveland Construction: July 2023–Oct. 2024 Key Components: Ticketing counters; TSA security checkpoints; a 2-gate departure/arrival lounge; concessions spaces; baggage carousel Construction Manager at Risk: Hensel Phelps Architecture: VFLA Architecture + Interiors Interior Design: VFLA Architecture + Interiors Construction Administration & Civil Engineering: Dibble Owner’s Representative/ Construction Manager: Ditesco Geotechnical Quality Assurance Testing: Terracon Landscape Architecture & Land Planning: Ripley Design Cost Estimator: Mechanical & Electrical Engineering: Swanson Rink Structural Engineering: KL&A Engineer & Builders Sustainability Consultant, LEED Consultant: Mead & Hunt (Ambient Energy) Seating & Furniture Design: VFLA Interiors Seating Suppliers: Arconas; Slate, an Elements Studio Tile: Bedrosians; Ceramic Technics; DalTile; Porcelanosa Carpet: Shaw Contract Luxury Vinyl Tile: Interface Quartz Agglomerate Countertops: Cambria Acoustic Panels: Felt Right Wallcoverings: MDC; Koroseal Decorative Metal Panel: MOZ Lighting: Hubbardton Forge; Kuzco Lighting; Camman Lighting Key Benefits: Improved passenger experience; increased operational efficiency; support for scheduled commercial service in the future |
Meanwhile, expansion and high demand for air travel in the region further underscored the need for a modernized terminal. Population growth in the area has long exceeded the national average and is projected to continue doing so for decades to come. The airport’s catchment area, a 40-mile radius around Loveland, CO, includes about 900,000 residents—a population comparable to regions with robust commercial air service. As a result, thousands of Northern Colorado residents travel daily to depart from Denver International Airport (DEN).
Currently, FNL supports two major ground transportation services to DEN: Groome Transportation, with 21 round-trip shuttle bus trips to DEN daily; and Landline service, which allows passengers to book connections on luxury motorcoaches as part of their United Airlines tickets, with 11 round trips daily. On any given day, an average 630 vehicles are parked at FNL by passengers using these ground transportation connections to DEN.
Leaders at FNL point to this data as clear evidence of significant local demand for scheduled commercial air service. Moreover, they note that FNL is well-positioned geographically, with the same population base north of Denver as Colorado Springs Airport (COS) has to the south. In contrast, COS has more than 100 commercial flights a day.
To bring plans for a new terminal to life, FNL selected Hensel Phelps as construction manager at risk, VFLA Architecture + Interiors for architect and interior design services, and Ditesco as its owner’s representative. Dibble, FNL’s on-call engineer since 2019, provided construction administration services and civil engineering. Together, the key project members focused on vertical construction and considered how to support long-term growth through site design and regional connectivity.
Plotting Strategic Growth
With fortuitous federal funding secured, the airport focused on infrastructure upgrades. “The financial opportunity presented itself with the CARES dollars and a lot of latitude as to how those dollars could be spent,” says Airport Director John Kinney, noting that the airport commission chose to invest in a new terminal building.
Like designing the terminal, the financial structure to pay for the project required careful coordination and oversight. Jason Wooldridge, project manager at Ditesco, says it was challenging to manage three separate federal grant funds alongside local funding. “Not only did we have multiple funding sources that needed to be separately tracked, but two of the grants expired three-quarters of the way through the project,” he comments. To navigate this situation, Ditesco established detailed drawdown schedules and closely coordinated with the airport and FAA to ensure all funds were used properly within the required timelines.
Kinney explains that the facility was designed to be functional and comfortable without exceeding budget constraints—modest in size but aligned with FNL’s strategic goals for future growth. Design decisions were largely budget-driven, with the focus on general aviation playing a key role. “They did not over-build,” he says of the project designers. “They kind of under-built, if anything.”
Currently, general aviation is FNL’s mainstay. Tenants include three major flight schools, several helicopter operators and roughly 300 based aircraft, including several corporate flight departments. The airfield logs around 150 corporate flight operations per month.
What makes FNL uniquely positioned for further success, Kinney says, is its abundance of undeveloped land. “A lot of times…you have to choose which market you are going to cultivate—corporate aviation, general aviation, general aviation specialty, scheduled service—because you have limited space,” he notes.
With hundreds of undeveloped acres, FNL has land to accommodate it all. “There’s room for every user group, which is really cool and it’s quite diffusing, because so often, some of those groups get alienated and they get very frustrated,” Kinney says. The airport even has space to add a parallel runway and expanded corporate aviation facilities, in addition to new facilities for scheduled commercial service.
The announcement of CARES Act funding provided support for the project and added a sense of urgency. “That’s not something that just falls in your lap every day,” says Mario Maraccini, senior project engineer with Dibble.
New Terminal, More Features
Creating a terminal to support commercial passenger service marks a major milestone in the region’s push to expand air travel options for local travelers and reduce congestion on Interstate 25, which connects Loveland to Denver.
FNL’s new facility features ticketing counters, a TSA security checkpoint, a two-gate departure and arrival lounge, concessions spaces, a baggage claim area and rental car offices. VFLA Architecture + Interiors designed the layout for business travelers, families and tourists alike.
The team at Dibble developed comprehensive plans for ground transportation flow, including vehicle circulation, passenger loading and unloading zones, rental car staging and parking facilities.
The old terminal and its supporting office structures may be demolished or repurposed within the next year or two for expanded operational support facilities.
Planning for Flexibility and Growth
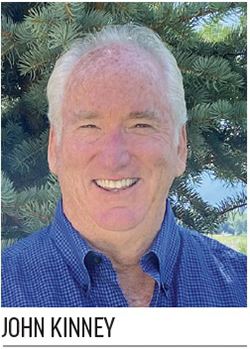 While the airport regularly accommodates unscheduled charter flights using larger aircraft, the new terminal is intended to help transition toward scheduled service with larger aircraft. As such, it includes three ramp parking positions and two gates in the terminal building, with features for travelers and airlines alike. “The airport commission was very focused on removing any hindrance or obstacle that an air carrier might have [about initiating service at FNL],” Kinney explains.
While the airport regularly accommodates unscheduled charter flights using larger aircraft, the new terminal is intended to help transition toward scheduled service with larger aircraft. As such, it includes three ramp parking positions and two gates in the terminal building, with features for travelers and airlines alike. “The airport commission was very focused on removing any hindrance or obstacle that an air carrier might have [about initiating service at FNL],” Kinney explains.
Design discussions primarily focused on commercial use of the terminal, with the understanding that general aviation operations would continue to use surrounding facilities rather than the new terminal.
A key consideration was ensuring future flexibility and planning for growth. For instance, there is space for a second TSA checkpoint, and provisions were made to allow the building to expand vertically in future phases. Maraccini describes the terminal as a forward-looking investment that supports both general and commercial aviation as envisioned in the airport’s long-term Master Plan.
Areas to the north and south of the new terminal were also identified as potential expansion zones—particularly if the original terminal building is eventually removed. However, not everyone is in a rush for that. “If you don’t know what you want to use it for, why tear it down?” asks VFLA principal architect Chris Aronson. “From a sustainability standpoint, it’s much better to keep it.”
A major part of the planning process involved projecting how much the airport might grow over time, he adds. While much depends on commercial airline scheduling, the design team worked closely with airport staff to account for other potential growth and ensure the site could accommodate future development.
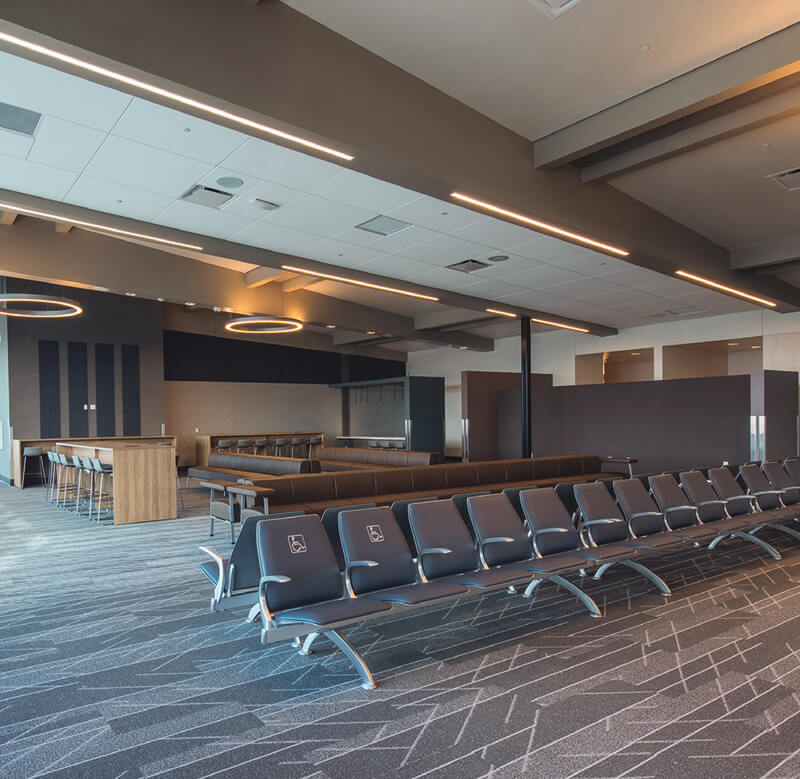
Holdrooms are ready for airline-volume crowds.
Gateway to Northern Colorado
As part of the terminal design process, VFLA worked with the airport and community leaders to hold interactive stakeholder sessions, including Zoom polls and virtual workshops, during the COVID-19 pandemic. These sessions helped identify features and values that the community and regional stakeholders wanted the new terminal to reflect.
One key takeaway was local desire for a world-class regional terminal that expresses the forward-thinking spirit of both Loveland and Fort Collins, which jointly own the airport. “They wanted to provide ease of travel, and they wanted to provide future flexibility,” adds Aronson.
One of the guiding directives from the airport commission was to make the new terminal a multimodal transportation hub. Strategically located in Northern Colorado, the airport serves as a central access point for Fort Collins, Loveland, Windsor, Estes Park and surrounding communities. The design team’s future-focused planning includes potential integration with bus networks and other transportation modes.
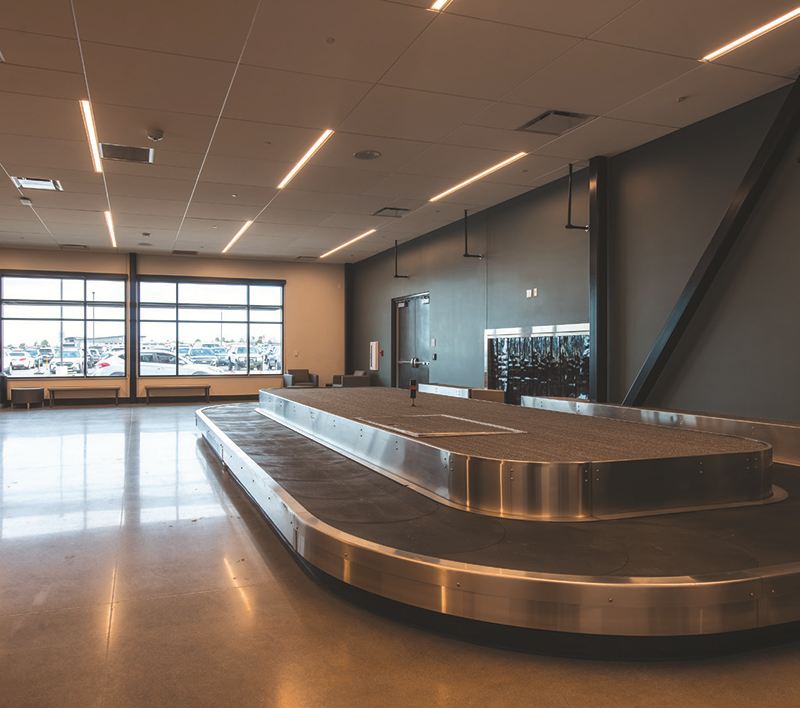
The new indoor baggage claim carousel is a notable upgrade.
Stakeholders emphasized the importance of a strong sense of place to give arriving passengers the immediate feeling of being in Northern Colorado—an area defined by innovation and a strong connection to nature. They wanted the new terminal to showcase local arts and culture, and integrate technology and innovation, all while planning for long-term flexibility. Ideas such as incorporating a business center, hosting events and creating space for a future restaurant were discussed during broader site planning.
To establish a Northern Colorado vibe, designers specified local sandstone and patinaed metal panels for the building exterior—a combination reminiscent of the sage-green lichen seen on rocks while hiking in the area.
 During construction, Hensel Phelps took extra care to ensure the building would be weathertight despite its mix of exterior finishes. “We successfully coordinated with our trades to ensure all details were properly installed, and the building passed the air barrier testing,” says Project Manager Ashleigh Widmier.
During construction, Hensel Phelps took extra care to ensure the building would be weathertight despite its mix of exterior finishes. “We successfully coordinated with our trades to ensure all details were properly installed, and the building passed the air barrier testing,” says Project Manager Ashleigh Widmier.
A butterfly roof creates an inviting entry, and a prominent front overhang protects travelers arriving in vehicles during inclement weather.
Inside, the terminal was designed with the well-being of travelers in mind. Everything is located on one level to keep circulation simple and intuitive. Kinney describes the space as open and easy to navigate, with a natural flow that minimizes the need for excessive signage and avoids sensory overload. Designers selected earth-tone concrete floors and finish materials that reflect nature to create a warm and cohesive aesthetic throughout.
Upon entering the terminal, passengers have clear visual cues to their next stops. The ticketing counters are prominently placed, and key areas such as the TSA checkpoint, restrooms and rental car counters are all in plain sight. The design emphasizes clarity and simplicity to make navigating the facility easy for guests.
Interior finishes were selected to create a calming atmosphere, especially for families and/or leisure travelers. In the departure and arrivals lounge, designers provided a variety of seating and table options. “It feels a little more like a hospitality setup than a traditional terminal,” Aronson comments.
One of his personal priorities was making the TSA checkpoint not feel like a TSA checkpoint. To counter the typical stress many passengers feel in this area, the design team incorporated high ceilings and a large, glazed window at the end of the security lane that frames a view of Longs Peak. The nearby recomposure area was added to help travelers transition smoothly toward the departure gates, with a picturesque Colorado mountain landscape for added calm.
Parking Improvements
Building a new parking lot, rather than refurbishing the existing one, proved to be a valuable improvement, Widmier notes. Although adding it late in construction posed some challenges, the enhancement ultimately completed the facility and added to the project’s overall lifespan.
Parking for the new terminal was configured to allow efficient ingress and egress, with typical airport traffic flow patterns. During the design phase, Dibble completed a traffic and roadway analysis to evaluate access from Interstate 25 and determine appropriate lane configurations, signage and potential road modifications.
 In its current form, the transportation and parking infrastructure supports existing operations, but plans are in place to accommodate the potential addition of commercial airline service. “We have a design developed right now that will allow for the expansion and facilitate that growth, so that it flows well with the growth,” explains Jared Bass, senior project manager and airport development group leader at Dibble. “When those triggering events happen, like additional destinations or airlines, we’re ready and know how to implement those updated future designs.”
In its current form, the transportation and parking infrastructure supports existing operations, but plans are in place to accommodate the potential addition of commercial airline service. “We have a design developed right now that will allow for the expansion and facilitate that growth, so that it flows well with the growth,” explains Jared Bass, senior project manager and airport development group leader at Dibble. “When those triggering events happen, like additional destinations or airlines, we’re ready and know how to implement those updated future designs.”
Sustainability
The project team targeted Leadership in Energy and Environmental Design (LEED) certification from the beginning. A planned solar panel on the terminal roof will supply approximately 20% of the building’s total energy needs and will likely help achieve LEED Silver certification.
 Careful site selection helped protect habitat and open space, aligning with environmental goals early in the design process. The building’s orientation was optimized to maximize natural daylight and scenic views while minimizing solar heat gain, guided by detailed energy modeling. Additional sustainability features include light-colored roofing to reduce heat island effect, strategically designed fixtures to limit light pollution and systems that consume 20% less power than baseline options. “We were striving to optimize energy performance,” Aronson summarizes.
Careful site selection helped protect habitat and open space, aligning with environmental goals early in the design process. The building’s orientation was optimized to maximize natural daylight and scenic views while minimizing solar heat gain, guided by detailed energy modeling. Additional sustainability features include light-colored roofing to reduce heat island effect, strategically designed fixtures to limit light pollution and systems that consume 20% less power than baseline options. “We were striving to optimize energy performance,” Aronson summarizes.
Given Colorado’s water conservation priorities, the project also incorporated xeriscaping with native plants and low-flow irrigation systems to minimize water usage.
During construction, contractors observed best practices for indoor air quality and followed a recycling program to divert construction waste from landfills.
Court of Public Opinion
While the airport’s new terminal has only been used for scheduled charters so far, early feedback from the community has been positive. An open house in November 2024 drew nearly 1,800 attendees, showing strong local interest and support.
During the event, FNL displayed a U.S. map and invited guests to stick pins in locations where they would like to see future air service. The response highlighted demand for destinations along the East Coast and in the Atlanta area, Southern California and Arizona. Overall, response from the open house indicated that visitors were impressed by the new facility and excited about its potential for the region.
Collaboration Was Critical
Speaking as an engineer, Maraccini says choosing the construction manager at risk (CMAR) delivery method set the tone for teamwork and efficiency across all phases of development.
 “The CMAR method is a game changer,” he emphasizes. “It allows early collaboration that would not normally happen or be able to happen with the traditional design-bid-build method.” He strongly recommends that airports undertaking similar projects consider construction manager at risk as a contracting strategy to maximize efficiency and project success. “It just opens up the opportunities for everyone to collaborate and work together, giving you the best possible product,” says Maraccini.
“The CMAR method is a game changer,” he emphasizes. “It allows early collaboration that would not normally happen or be able to happen with the traditional design-bid-build method.” He strongly recommends that airports undertaking similar projects consider construction manager at risk as a contracting strategy to maximize efficiency and project success. “It just opens up the opportunities for everyone to collaborate and work together, giving you the best possible product,” says Maraccini.
Involving a contractor during the design stage can provide valuable insight into pricing and supply chain constraints for building materials. “Having a contractor with boots on the ground—building it with the suppliers and trade specialties—and having them in earlier to weigh in sooner will get you closer to a more realistic, actual construction cost,” says Bass.
The team also prioritized agency coordination. Bass highlights the value of consistent, cross-agency collaboration throughout any terminal project. At FNL, weekly planning meetings brought together representatives from the FAA, Colorado Department of Transportation’s Division of Aeronautics, the cities of Loveland and Fort Collins, and the airport itself. This routine helped all parties remain informed and afforded them opportunities to provide input and contribute their expertise to the project. As a result, Bass says the team was well prepared for challenges and construction moved forward without major surprises.
 Wooldridge notes that significant design refinements were made before construction to ensure the project could be delivered on schedule and within budget. Naturally, that required close collaboration between Hensel Phelps, the design team and the airport. Although many elements were initially value-engineered out to meet budget constraints, some were later reinstated as cost savings were realized during the project. “Doing this is never an easy task, but Hensel Phelps did a great job of managing added work changes to provide the best value to the owner at the completion of the project,” Wooldridge remarks.
Wooldridge notes that significant design refinements were made before construction to ensure the project could be delivered on schedule and within budget. Naturally, that required close collaboration between Hensel Phelps, the design team and the airport. Although many elements were initially value-engineered out to meet budget constraints, some were later reinstated as cost savings were realized during the project. “Doing this is never an easy task, but Hensel Phelps did a great job of managing added work changes to provide the best value to the owner at the completion of the project,” Wooldridge remarks.
Widmier stresses the value of assembling the right team. “Finding an owner, owner’s representative, design team and general contractor who can collaborate effectively for the greater good of the project delivers the best product at the best value,” she says.
Higher Costs, Longer Lead Times
During the design phase, the project team faced extraordinary challenges due to the COVID-19 pandemic. “Things just kind of went berserk in the industry,” Bass recalls. “Cost of materials and acquisition of building materials became very difficult.”
Material prices soared well beyond typical projections, some increasing 200% to 300%. In addition, lead times extended significantly—what once took two to three months to procure began taking six months or more. This spike far exceeded the standard annual cost escalation of 3% to 5%, with rates nearing 150% per year over a three-year span, Bass reports. These unexpected conditions added significant complexity to project design and planning.
Governance Change
Recognizing the airport’s value as an economic development engine, regional leaders have taken key steps to optimize its governance structure.
Historically governed jointly by the municipalities of Fort Collins and Loveland, FNL has been subject to a complex decision-making process involving multiple city council readings and appearances. To streamline this, officials recently initiated the transition to an airport authority model, giving the green light to begin negotiating an intergovernmental agreement with the two municipalities involved to establish the Northern Colorado Regional Airport Authority.
The transition is expected to be complete by 2027.
A Learning Experience
As airport director, Kinney emphasizes the importance of involving the community throughout facility planning and development. He recommends engaging future users early in the process at community days or design charrettes to gather input on features and services that would make local travelers choose one airport over others.
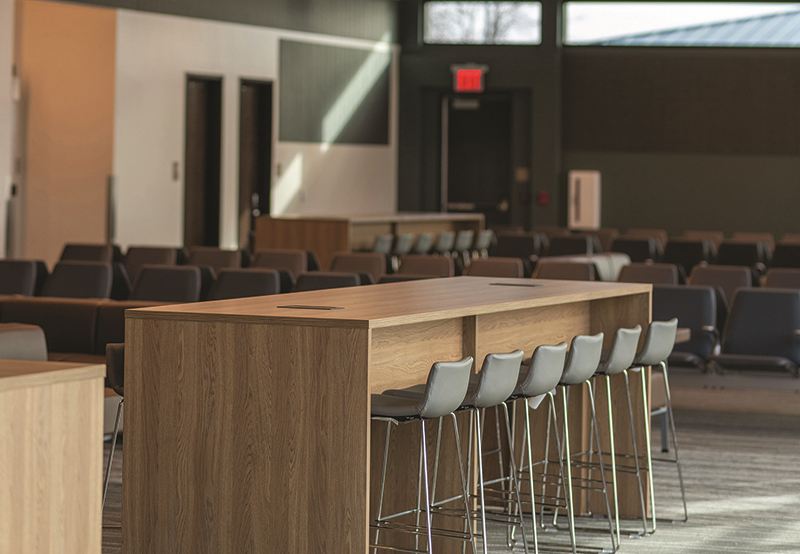
The departures and arrivals lounge was designed for business travelers, families and tourists.
Aronson, from VFLA, encourages other directors to consider hosting community events like food truck nights or outdoor movie screenings. Some events may require additional programming or infrastructure, but he encourages decision-makers to think big about developing a community-oriented facility.
At FNL, designers incorporated local art and specified building materials that reference natural elements from within the region to reflect the community’s character and create a sense of place. Kinney stresses that an airport is a community asset and should be developed with input from all corners of the region it serves.
Aronson advises that any airport development should start with a comprehensive master plan to guide long-term growth and validate the future role of aviation in the region. “Don’t rush through that planning or design process,” he remarks.
Bass, from Dibble, reminds airports that using a contractor with hands-on experience and close relationships with suppliers and trade professionals can help identify more efficient and cost-effective solutions for terminal projects. “We’re all on the same team with the same goals in mind…that collaboration really drives even more success,” he comments.
What’s Next
In its continuing effort to bring scheduled passenger service to the region, FNL plans to widen its runway from 100 feet to 150 feet, enabling regular service by Group III aircraft such as Boeing 737s and Airbus A320s. Such aircraft already use the airport on a limited basis for charters—mostly for sports teams and casino junkets—but the end goal is to support a more consistent stream of airline operations.
Construction on the runway widening project is scheduled to begin next year. Contractor bids have been received and funding has been secured through FAA, Colorado Department of Transportation Aeronautics and local funds for the $19.5 million project.
Air traffic control capability has also been a major focus. The airport was one of only two in the nation selected to beta test a virtual air traffic control. A system of 360-degree video cameras mounted on tall masts was installed on the airfield, and a dedicated room along the flightline was outfitted with a curved wall of computer screens to display their footage. However, when FAA changed the visibility criteria for certification, the initial vendor withdrew and the equipment remains unused.
A new vendor, with extensive experience deploying virtual towers in Europe, is now working toward FAA certification in the first quarter of next year. Meanwhile, FNL is pursuing a dual-track approach, simultaneously exploring both traditional and virtual tower options to ensure some type of permanent air traffic control capability in the future. Currently, the airport has a temporary FAA Contract Air Traffic Control Tower staffed with FAA contract controllers.
Together, the new terminal and planned airfield improvements eliminate key barriers to attracting scheduled airline service. Over the past five years, the FAA has committed $35 million to $36 million in funding to support these projects—a noteworthy investment to position the airport for a new era of growth and connectivity.

