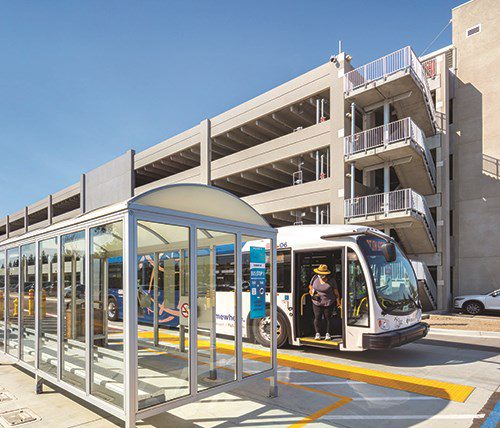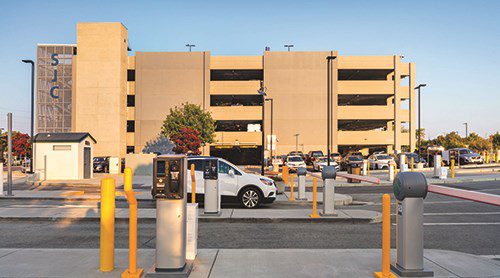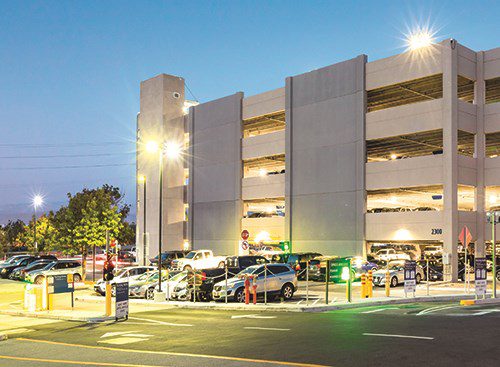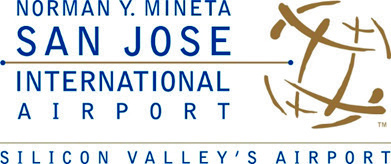Prior to the COVID pandemic, unprecedented passenger traffic at Norman Y. Mineta San Jose International Airport (SJC) led to increased demand for parking. In 2019, the California airport served more than 15 million passengers and was ranked the fastest-growing airport in the United States.
Prior to the COVID pandemic, unprecedented passenger traffic at Norman Y. Mineta San Jose International Airport (SJC) led to increased demand for parking. In 2019, the California airport served more than 15 million passengers and was ranked the fastest-growing airport in the United States. The need for more onsite parking spaces and an improved customer experience prompted SJC to activate one of the phases of parking improvements as defined in its Master Plan.
 Senior Civil Engineer for the airport’s Planning and Development Department Fai Ali notes that parking capacity had become a pressing issue. Economy Lot 1 was a long-term surface lot with approximately 1,600 parking spaces that averaged about 87% capacity before the pandemic. “Even more concerning, was that the lot was at nearly 100% capacity 25 times between July and December 2018,” Ali reports. “And it was regularly at 100% capacity in June and July 2019.”
Senior Civil Engineer for the airport’s Planning and Development Department Fai Ali notes that parking capacity had become a pressing issue. Economy Lot 1 was a long-term surface lot with approximately 1,600 parking spaces that averaged about 87% capacity before the pandemic. “Even more concerning, was that the lot was at nearly 100% capacity 25 times between July and December 2018,” Ali reports. “And it was regularly at 100% capacity in June and July 2019.”
To help remedy the situation, SJC built a new five-level garage over approximately one-third of Economy Lot 1. The strategy was to increase capacity in one of its most popular parking facilities and improve throughput by adding two more entry lanes. SJC self-funded the $50 million project and has two more parking expansions planned for the same area.
|
Project: Parking Expansion & Enhancements Location: Mineta San Jose Int’l Airport New Garage: 5-level structure with 1,156 parking stalls Cost: $43 million for new economy garage; $7 million for access/revenue control system & automated guidance system Funding: Airport funds Construction: Nov. 2019-June 2021 Design Lead: Watry Design Inc. Construction Lead: Hensel Phelps Parking Access & Revenue Control: SKIDATA Automated Guidance System: SKIDATA Parking Garage & Lot Management: SP+ Key Benefits: Additional parking capacity; online parking reservations; contactless entry & exit; mixed lot with covered & uncovered stalls; infrastructure for electric vehicle charging stations & future solar panels |
While planning the current garage, SJC realized that its parking access and revenue control system (PARCS) was reaching the end of its life and did not allow for the use of desired customer service features. The airport team issued a request for proposals and ultimately selected SKIDATA to provide new equipment and handle implementation and maintenance. SJC Landside Operations Manager Sylvia Trejo notes that the new system allows the airport to accept online reservations and multiple payment methods. Other key advantages are an upgraded, automated license plate recognition system and a touchless interface for customers—a feature that is becoming more important as the COVID pandemic lingers. Looking ahead, Trejo notes that the new system will provide SJC with the ability to add loyalty programs and mobile payment options in the future.
The airport added the new access and revenue control system to its existing parking facilities as well as the new garage.
The Planning Process
SJC identified Economy Lot 1 as the location to build a new garage because it was at capacity more than any of the airport’s other parking facilities. It was also already serviced by the airport’s fleet of electric shuttle buses and is located outside the airfield boundaries, so vertical construction would not infringe on active airspace.
Hensel Phelps Construction and Watry Design teamed up and won the project as a design-build team. Keeping in mind SJC’s long-term plans to build additional parking structures in the same area, the project team selected the closest point to the entry at the north end of the existing lot for the new garage. Watry Design Senior Project Manager Taylor Kim explains that this location allows SJC to maximize the space available for future construction and minimized impact to the existing lot. Hensel Phelps visited new parking structures in the area and worked closely with Clark Pacific, its precast concrete designer, to prepare for the project.
The new garage project was carried out using a progressive design-build delivery method. Ali describes the partnership as a triangle, with Hensel Phelps, Watry Design and the airport comprising the three sides. The city of San Jose’s Department of Public Works was also a stakeholder, as it performed administration and code compliance inspections for the project.
To facilitate planning and design, the project team participated in a stakeholder workshop held by a third-party mediator. “It’s basically all of the airport’s key decisionmakers and stakeholders and all of the design team members coming into in one room, talking about how to better the communication process and streamline decision making and identifying potential issues and how to mitigate them,” Kim remarks.
SP+, the company that manages SJC’s garages and surface lots, was looped in during multiple rounds of acceptance testing and project meetings. “We needed to go through our checklist to ensure the system met all of our needs prior to opening it up to customers,” Trejo notes. “SP+ was heavily involved in that process, and they also supported closures and reopening of entry/exit lanes to support construction activities and juggling between processing customers via the old and new PARCS.”
Hensel Phelps Project Manager Jesse Osburn notes that ground conditions at the construction site required contractors to install displacement piles and treat the soil with lime to increase stability and provide adequate support for the new structure. There were also existing foundations beneath the parking lot from the previous rental car facility on that site that conflicted with the new construction and had to be removed.

Hensel Phelps developed mitigation measures to reduce emissions during construction, which were included in the environmental impact report. SJC also required a site management plan to categorize soil, groundwater quality and contaminants, with details about cleanup efforts to minimize environmental exposure. “There were a few mitigation measures included in the project that we made sure to complete before the project started construction,” notes Ali.
Construction and Features
Contractors began building the new garage in November 2019. A drastic reduction in traffic volume due to the pandemic allowed SJC to close the economy lot during construction without impacting customers, Trejo notes.
The new economy garage is a five-level structure with 1,156 stalls. While most of the parking spaces are covered for customer comfort, uncovered spaces accommodate oversized vehicles. “It’s a very efficient facility from both a layout and structure perspective,” Osburn says. The garage is conveniently located next to shuttle stops, and the bus ride to the terminal area typically takes less than 10 minutes, he adds.
 The project team estimates that it saved four months of construction time by using precast concrete structural elements that were prefabricated offsite versus traditional concrete formed and poured on site. “It’s kind of like Lego pieces,” Kim remarks. “You just erect them on site.”
The project team estimates that it saved four months of construction time by using precast concrete structural elements that were prefabricated offsite versus traditional concrete formed and poured on site. “It’s kind of like Lego pieces,” Kim remarks. “You just erect them on site.”
At the northeast corner of the garage, Watry Design included a large version of the airport’s three-letter identifier over a perforated metal panel on the most visible corner of the structure. “With the SJC lettering visible from the freeway, it marks the identity of where the airport is, and provides advertisement opportunity for us as well,” says Ali.
Of the 1,156 parking spaces in the garage, 94 are designated as future stalls for electric vehicles. The overall facility was designed to meet CALGreen requirements and features conduit and a structural support system for solar panels on the top deck.
Ali reports that the progressive design-build method helped the project team innovate and streamline its processes. “We were constantly reviewing the design, the functionality, the customer service aspect of it,” Ali recalls. For instance, SJC added more elevators, security cameras and pay stations. Initially, the airport planned to have two banks of elevators in the garage, but it added two more during the initial construction design. Within the project bid, SJC specified prefabricated modular units for the elevators, but later switched to conventional elevators similar to those in the terminals. “That was an upgrade that we were able to do during construction based on how we were managing the scope, how we were managing the budget and how we were managing the schedule,” Ali explains.
When the pandemic hit just a few months after construction began, SJC opted to continue the project because costs would likely increase if contractors stopped and resumed years later. Construction was completed in June 2021, and the new parking garage opened July 1, 2021, just in time for Independence Day travel.
Technology Highlights
A new parking suite from SKIDATA provides the airport with a fully integrated, web-based access and revenue control system with updated technology. Specific features include:
- parking guidance system,
- automated payment machines,
- barrier system with near-field contact capabilities and QR code readers,
- an online reservation system,
- mobile pay options,
- upgraded validation kiosk, and
- improved reporting suite and business intelligence tools.
The new system also lays the groundwork for SJC to implement loyalty programs.
 In addition to accepting credit and debit cards, the new system can process payments from electronic wallets such as Google Pay, Samsung Pay and Apple Pay. “That’s something that we never had before with our old system,” Trejo notes. The SKIDATA system also allows the airport to vary its parking rates and benefit from improved data analytics, she adds. From a service standpoint, it connects customers to a local, 24/7 command center that uses live video and audio feeds to provide response for issues such as lost tickets, payment difficulties and general customer support. The only element still in process is replacing current wayfinding signage on roadways with signs that integrate with the new system and display real-time information about available parking spaces and other important information.
In addition to accepting credit and debit cards, the new system can process payments from electronic wallets such as Google Pay, Samsung Pay and Apple Pay. “That’s something that we never had before with our old system,” Trejo notes. The SKIDATA system also allows the airport to vary its parking rates and benefit from improved data analytics, she adds. From a service standpoint, it connects customers to a local, 24/7 command center that uses live video and audio feeds to provide response for issues such as lost tickets, payment difficulties and general customer support. The only element still in process is replacing current wayfinding signage on roadways with signs that integrate with the new system and display real-time information about available parking spaces and other important information.
“This new system had to be robust,” says Senior Vice President of Sales for North America at SKIDATA Christopher McKenty. “It had to be able to support all the latest technologies as far as various payment types and have devices that are more interactive.” For instance, when a customer with a credit card saved in his or her SJC parking account drives up, the system reads the vehicle license plate, accesses the associated credit card, processes the transaction and sends the customer an email and/or text.
 McKenty notes that license plate recognition technology can increase throughput. For example, if there are 50 cars trying to exit at the same time after a late-night flight arrives, customers can scan the QR code on their tickets and pay for parking via digital wallets as they walk to their vehicles. Mobile pay is linked to the license plate recognition system, so the arm of the exit gate automatically opens for customers who have already made electronic payments. This provides a seamless customer experience, notes McKenty. Similarly, customers with online parking reservations can enter the lot with a quick scan of their license plates.
McKenty notes that license plate recognition technology can increase throughput. For example, if there are 50 cars trying to exit at the same time after a late-night flight arrives, customers can scan the QR code on their tickets and pay for parking via digital wallets as they walk to their vehicles. Mobile pay is linked to the license plate recognition system, so the arm of the exit gate automatically opens for customers who have already made electronic payments. This provides a seamless customer experience, notes McKenty. Similarly, customers with online parking reservations can enter the lot with a quick scan of their license plates.
The SKIDATA guidance system installed in the economy garage helps customers quickly identify available parking spaces when entering the facility. It is a simplified system that uses detectors to count vehicles entering and exiting the facility. This feature is currently only available in SJC’s new economy garage and existing surface lot.
The parking program at SJC is managed by airport and SP+ personnel. There are four airport employees within the landside operations parking management team, two employees in its finance team and 30 SP+ employees. In addition, SKIDATA provides four to six technicians to support its system and respond to issues, per established service-level agreements.
Challenges
The airport had hurdles to clear during its recent project. The economy parking garage and surface lot had only one bridge for access; so when SJC increased the parking capacity, it was required to provide alternate access for fire trucks and other emergency vehicles. Fortunately, there was an existing path on the south end that adapted well for this use.
A significant amount of planning was required to phase out the existing parking system while crews replaced it. “We were transitioning customers in a lot that still had the old tickets by processing them through the new equipment,” Trejo explains. Using historic data about vehicle turnover, the project team determined that it would take up to two weeks to clear out all the vehicles with tickets from the old system.
The design schedule for the project was relatively short due to impending code changes in California. “If we did not submit on time before the end of the year, we would have been pushed into the next code cycle,” Kim explains, noting that the new code would have involved structural changes. Because of the associated fast timeline, the team subdivided the project into three different permitting packages, whereas it normally would have had just one.
Additional challenges accompanied design modifications associated with adding more elevators, changing them from modular to conventional and adding other features. “It was a constant evolution in terms of being innovative as the project proceeded all the way down, making sure that we were tracking everything and implementing strategies to the project,” Ali recalls.

Lessons Learned and Future Plans
 Osburn notes that it is important for all airports to prepare for the future by including infrastructure for items such as solar panels or charging stations for electric vehicles. “Even if you’re not ready to actually have those elements, it can save time and cost upfront to include portions of them,” he advises.
Osburn notes that it is important for all airports to prepare for the future by including infrastructure for items such as solar panels or charging stations for electric vehicles. “Even if you’re not ready to actually have those elements, it can save time and cost upfront to include portions of them,” he advises.
Ali stresses the importance of environmental assessments that analyze the groundwater and soil conditions. He suggests including such reports in the bid document to reduce unexpected complications regarding hazardous conditions or contaminants at project sites. Ali also recommends analyzing traffic to determine the projected flow of vehicles around, into, within and leaving the airport.
Another item on his list is crosschecking new technology with existing facilities. “Otherwise, you end up putting in new infrastructure and also upgrading existing infrastructure to make it compatible,” he explains. Ali also places a premium on testing to ensure that every system is operating at an optimum level and meeting all requirements.
“Engage with your subject matter experts early on to ensure they’re involved in appropriate meetings,” Trejo adds. “Whether it’s electrical inspections, infrastructure, permitting, network, etcetera—just make sure you have your subject matter experts on board.” She suggests setting up weekly check-in meetings to keep everyone on the same page throughout the project.
Trejo also emphasizes the importance of making sure that the necessary infrastructure is in place, building ample lead-time into the schedule and establishing a central repository for project documentation.
With SJC’s new garage and parking system operating since last summer, contractors are finishing the last few details. Airport officials expect the new electronic wayfinding signs to be completed by this February, as work continues on SJC’s plans for a third terminal, additional parking garages and a cargo facility.


 facts&figures
facts&figures

