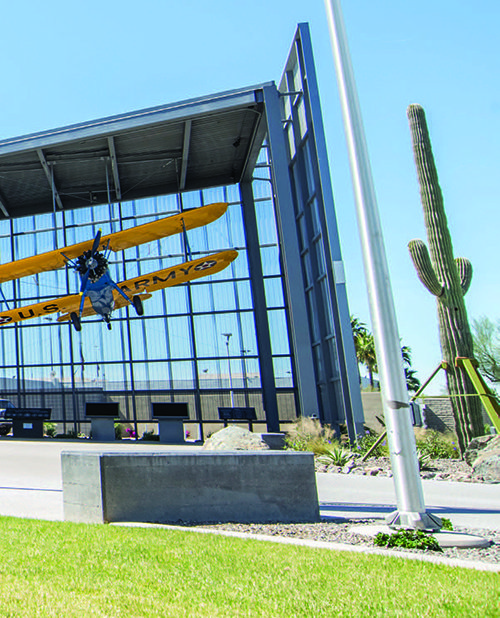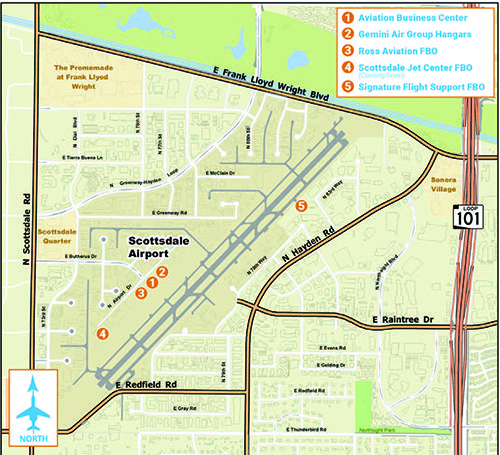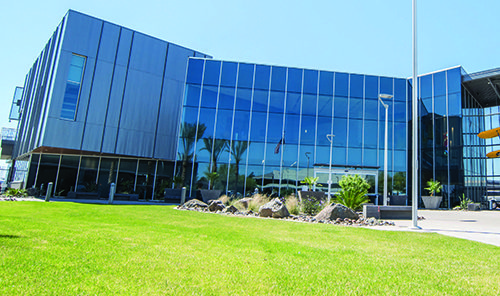Last November, Scottsdale Airport (SDL) inaugurated its Aviation Business Center, the centerpiece of a $27 million redevelopment project that also includes a veterans memorial and two new hangars. The 23,800-square-foot building replaces SDL’s outdated, underutilized terminal built in 1968.
Last November, Scottsdale Airport (SDL) inaugurated its Aviation Business Center, the centerpiece of a $27 million redevelopment project that also includes a veterans memorial and two new hangars.
The 23,800-square-foot building replaces SDL’s outdated, underutilized terminal built in 1968. Now, the Arizona airport has fresh new facilities for its landside administrative offices, Customs operations, restaurant and existing tenant spaces. Glass facades allow visitors to enjoy connections to the airfield and views of the nearby McDowell Mountains. A shaded public plaza provides a welcoming area for tenants and visitors alike.
Key features of the new complex include:
- The Thunderbird Field II Veterans Memorial—a tribute to the airport’s previous role as a training center for pilots and aircrews during World War II. Exhibits include a historic PT-17 Stearman aircraft similar to those flown during the airport’s early years, an interactive educational kiosk and donor plaques.
- Glass artwork by Martin Donlin, featuring imagery and maps of Scottsdale and the surrounding desert
- The Volanti Restaurant and Lounge, with a shaded outdoor patio that highlights views of the airport and nearby mountains
- Two banquet and meeting rooms with space for up to 400 people
- Airport administrative offices on the first floor
- Private aviation business offices
- U.S. Customs and Border Protection offices
- Civil Air Patrol offices
|
facts&figures Project: Airport Redevelopment Key Components: New Aviation Business Center; veterans memorial; 2 new hangars Location: Scottsdale (AZ) Airport Project Timeline: Initial planning began in late 2015; construction started in July 2017; new facilities opened in Nov. 2018 Total Cost: $27 million Funding: City-issued bonds Primary Design/Engineering Firm: Mead & Hunt Architect Subcontractor: DWL Architects Contractor: JE Dunn Construction High-Performance Glass Mfg: Vitro Architectural Glass Key Hangar Tenant: Gemini Air Group Agreement Terms: 20-year lease, with 10-year option; $80,000/month rent plus percentage of gross hangar revenue & fuel flowage fees for two 30,000-sq.-ft. hangars & 2 support offices Key Benefits: Better amenities for tenants & general public; new revenue from recently built hangars; more space for corporate aircraft; reduced energy costs due to high sustainability standards |
The new building and executive hangars were needed for several reasons, says Aviation Director Gary Mascaro. “Our airport is home to many of the Phoenix area’s corporate aircraft, and functions as a general aviation reliever facility. In the past few years, we had a significant increase in demand for more parking for larger corporate jets. We were not using our existing space as efficiently as we should have. We needed high-quality facilities for airport clientele, and additional customer amenities,” he explains.
The first step to getting the project off the ground was finding an anchor tenant/long-term business partner for a new hangar. This would provide steady income that would eventually recover the building costs. Fortunately, Gemini Air Group—a longtime tenant at the airport—was seeking to expand its facilities, and agreed to a long-term rental agreement. Under the terms of the 20-year lease, Gemini will pay $80,000 a month in rent plus a percentage of gross sales for hangar revenue and fuel flowage fees. Gemini also will cover its own utility costs. In exchange, the airport agreed to build two new 30,000-square-foot hangars and two ancillary support office spaces totaling 4,000 square feet.
To finance the project, the city of Scottsdale issued a $27 million bond that covered the cost of building the new hangars and Aviation Business Center. The airport expects to pay off the debt service in 15 years, says Mascaro.
The airport hired Mead & Hunt as the primary engineering/design firm, and DWL Architects as a subcontractor for architecture. One of their primary design challenges was fitting new buildings into the airport’s tight footprint. Initial planning for the new project started in late 2015, and construction began in July 2017.
Besides the monthly rent payments from Gemini, the airport also expects to collect income from tenants in the new Aviation Business Center, including U.S. Customs and Border Protection, the Civil Air Patrol, private firms leasing office space, meeting space rental and the new restaurant/bar.
“We are a very user-friendly facility for outside visitors,” Mascaro comments. “Parking is free. We are at the epicenter of one of the largest airparks in the state. Many employees at nearby businesses are coming to the restaurant and bar, to enjoy its attractive patio for lunch or after work.”
SDL’s location in the middle of a thriving airpark is a big plus. Last year, the Scottsdale Airpark had more than 59,000 employees, almost 44 million square feet of buildings and about 3,200 companies. The development includes offices, industrial space, medical businesses, retail shops, multi-family residences, hotels and car dealerships. By 2030, Airpark officials anticipate having 82,000 employees, 53 million square feet of buildings and about 4,100 companies.
“We expect our meeting/venue space will be in high demand, and that also will help our bottom line,” Mascaro predicts.
Currently, the airport derives 40% of its income from fixed tenant rent, 30% from transient landing fees and 30% from fuel flowage fees.
Planning & Project Management

Once funding was green-lighted by the city of Scottsdale, the planning team got to work. “We spent a lot of time with our partner Mead & Hunt, airport executives and other city officials, examining the whole property, trying how to figure out how to maximize the space,” states Michael Braun, executive vice president and principal with DWL Architects. “We had biweekly meetings for nearly two years just in the planning phase. The city’s Development Review Board was very thorough; we had to show access points, zoning, location of utilities and many other things.”
The expansive public access was a potential sticking point for the project team to overcome. “Most airports are locked in on three sides; SDL has nearly total public access,” Braun explains. “We had to address various levels of security and access, to meet the requirements of the Customs and Border Protection office, as well as the Civil Air Patrol.”
Displaying the classic Stearman posed structural and architectural challenges. Ultimately, the project team showcased it in front of the building by suspending and securing the plane with cables. “It took us several intensive days to identify the best display option,” Braun recalls.

Scot Whitney, the project manager for Mead & Hunt, says that having all key stakeholders meet face-to-face during the planning stages was key to the project’s success. “During the design phase, there could be as many as 20 people involved in a given meeting,” recalls Whitney. “The city of Scottsdale brought in different people from many different departments, and gave them a chance to weigh in. This led to many positive suggestions.”
The design team also solicited input about the new building from incoming tenants. “Gemini was a great partner,” he specifies. “They told us what they needed for their dual hangars early in the process.”
Maintaining the budget was a continual challenge during the 15 months of construction, Whitney continues. “We had to make some hard decisions throughout the process, but I am very proud of how the entire team met those challenges,” he says.
Sustainability
As the primary engineering firm, Mead & Hunt provided the airport with guidance about achieving a LEED (Leadership in Energy and Environmental Design) rating for the project. “That was a priority of airport officials,” says Whitney. “They wanted a sleek, glass, modern look, while maintaining maximum energy efficiency.”
The new building consequently faces north, avoiding direct exposure to the sun. In addition, all windows are shaded with high-performance glass, and a perforated screen shades the back patio.
Electricity for the building is produced by solar panels on the roof. “The energy bills for this building should be very low,” Whitney predicts.

Satisfied Partners
Put simply, the Aviation Business Center would not have been possible without Gemini as a hangar tenant. The partnership is off to a strong start, with both organizations anticipating mutual long-term growth.
“The timing worked out very well,” says Gemini President Tim Carpay. “We were leasing space in different hangars at SDL, and we really wanted to consolidate everything in one facility. We had originally wanted 30,000 square feet, but then SDL offered us 60,000 square feet. We eventually decided on two 30,000-square-foot buildings that are attached. We also wanted more office space.”

Currently, the maintenance department brings in 30% of Gemini’s revenue, the charter management division accounts for 50%, and hangar rentals garner about 20%. “We expect revenue to rise with our increased space,” Carpay says.
In the initial planning stages, the city of Scottsdale worked with the company for installation of electrical systems, water and other utilities. “They were very accommodating to our requests, and that made a big difference,” Carpay comments.
Gemini significantly reduced its energy costs by forgoing air conditioning. “We have huge fans to cool the hangars—four in each building,” says Carpay. “This creates an amazing amount of airflow. With air conditioning, it would be very hard to cool down the buildings with the doors open. In the eight months the hangars have been open, the energy bills are about what was predicted.”
The location of the hangars—in the center of the property, on the west side—also helps keep the buildings cool. “The hangars face east, so after 10 a.m. or so, the sun goes to the other side,” he adds.
Gemini performs a considerable amount of routine aircraft maintenance on its own fleet and outside aircraft. “All of our hangar-leased aircraft must have at least a one-year lease for our hangars,” Carpay specifies. “We are not an FBO, so we only can fuel aircraft that have leases with us. Another stipulation is that we have to be able to get all planes in the hangars, at the same time, off of the airfield.”

As of mid-May, about 57,000 square feet of the company’s total 60,000 square feet was already filled. “We can have up to 10 to 12 planes in each hangar, and can probably get up to 20 planes total in both buildings,” Carpay estimates.
Compliments Abound
 Mascaro reports that the new development has exceeded expectations during the initial months it has been open. The Aviation Business Center building and hangars have been universally praised by airport clients and tenants, he adds.
Mascaro reports that the new development has exceeded expectations during the initial months it has been open. The Aviation Business Center building and hangars have been universally praised by airport clients and tenants, he adds.
“With the new Aviation Business Center and the two new executive hangars, we have become one of the largest, most unique developments for an airport directly funded that I have seen for a general aviation airport of our size,” Mascaro comments. “Everybody loves it so far, both the airport’s tenants as well as the general public. Our two current FBOs, Ross Aviation and Signature Flight Support, are pleased that their customers can enjoy the new amenities of the Aviation Business Center.”
As for the future, there are a few upcoming construction projects on the docket. A new FBO recently bought out the leaseholders of existing buildings at the south end of the property, and will redevelop that site with a new executive hangar, contemporary fuel farm and terminal space for a third FBO. The airport also plans to design and construct 14 new executive box hangars on the north end of the airfield. “There are more exciting times ahead as the airport continues to reinvent itself,” Mascaro concludes.



