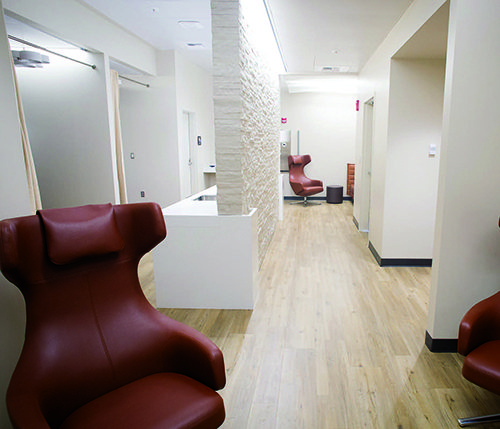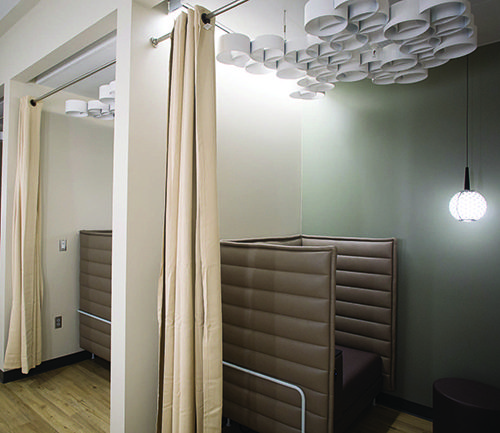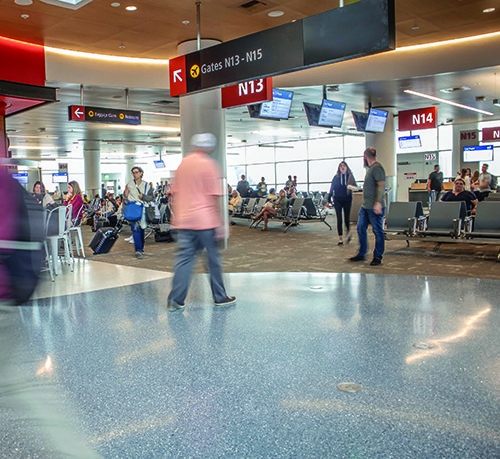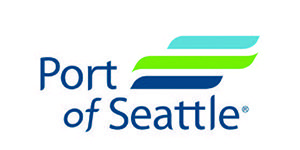When Seattle-Tacoma International Airport (SEA) built its terminal and two satellites in the late 1960s and early ’70s, officials hailed the new facility as the “Jet Port of the Future.” But that was decades ago. In 2013, SEA launched the North Satellite Modernization program to update its outdated, nearly 50-year-old concourse and address seismic issues that emerged after an earthquake in 2001.
When Seattle-Tacoma International Airport (SEA) built its terminal and two satellites in the late 1960s and early ’70s, officials hailed the new facility as the “Jet Port of the Future.” But that was decades ago.
In 2013, SEA launched the North Satellite Modernization program to update its outdated, nearly 50-year-old concourse and address seismic issues that emerged after an earthquake in 2001.
“Instead of just doing a normal shell and core project and allowing a tenant to perform tenant improvement, we decided to put our arms around Alaska Airlines (the sole tenant since 2012). They’ve also put their arms around us, and we decided to go down the road of renovating the North Satellite together,” explains Ken Warren, capital program leader for the Port of Seattle, which owns and operates SEA.
|
Project: Expanding/Modernizing Terminal Location: Seattle-Tacoma Int’l Airport Site: North Satellite Sole Tenant: Alaska Airlines Phase 1 (Expansion): Opened July 2019 Scope: 255,000 additional sq. ft. of space; 8 new gates; concessions space tripled to 46,000 sq. ft. Phase 2 (Renovation of Original Space): Scheduled to open in mid-2021 Funding: $658.3 million from Port of Seattle (airline fees; Airport Development Fund; passenger facility charge revenues); $41 million from Alaska Airlines Architect: AECOM Design: Fentress Architects General Contractor: Hensel Phelps Structural Engineer: Magnusson Klemencic Associates Mechanical Engineer: Mazzetti Electrical Engineer: Stantec Passenger Boarding Bridges: JBT Aerotech Automated Docking: Safedock, by ADB SAFEGATE Seating: Vitra |
As a result, the building was expanded from 160,000 square feet to 428,000 and now includes a second story and eight additional gates, for a new total of 20. Alaska Airlines built a 15,800-square-foot flagship lounge, with local concessions and stunning views of the nearby Olympic Mountains.
The Port of Seattle has invested $658.3 million in the North Satellite; Alaska Airlines contributed $41 million for the lounge and employee areas. The guiding principle for both is making the curb-to-seat experience for customers of the highest quality.
Officials expect to finish Phase 2 of the project—a comprehensive renovation of the original 1973 concourse—in mid-2021.
Design Intentions
The top objective for the project was performing seismic upgrades to address earthquake concerns. The second was improving technology; the third, cultivating a Northwest experience; fourth, modernization; and finally, sustainability.
The entire scope of the project was developed through the lens of these five objectives. But when SEA experienced double-digit passenger growth in 2015 (13,000 people per day), expansion was added to the list of major goals.
Design challenges arose working with a 200-foot-wide existing structure—double the size of the current terminal design practice, notes Warren. He credits the designers’ solution of creating a river effect with clerestory glass and introducing light into the center of the satellite, increasing the passenger experience.
“Basically, we’re building a new building on top of the old building, and then demolishing the old building from underneath the new roof,” explains Rad Milosavljevic, construction manager at the Port of Seattle.
The new design highlights SEA’s Northwestern location, with a river concept winding through the center, clerestory window, high ceilings and natural light penetrating all corners of the facility. The open and airy design is much different from the previous 1970s closed-wall concept.
“There’s a very high wood ceiling that allows us to create the clerestory in the center of the building to bring natural light in,” explains David Laielli, project architect at prime consultant AECOM. “The light comes through to highlight the river motif even in the details of the floor pattern.”
Interior design elements give a nod to the area’s natural features, such as mountains, rivers and Puget Sound. An 80-foot-wide, 35-foot-tall glass window wall in the Central Marketplace provides travelers with views of the mountains and bustling airfield.
“You get to see airplanes taxi around the airfield, and we hope this hearkens back to an era where people came to an airport for an experience,” Warren comments. “Flying used to be a big thing, and air transport seems to have lost some of that luster. We’re hoping to bring the air travel shine back to the North Satellite.”
Enhanced Passenger Experience
“Design intentionality” also extended into the realm of customer service.
The pet relief area is in a separate room with faux grass that can be easily cleaned and sanitized. Drains for the area feed straight to the sewer system, and designers included a 20 air-change-per-hour exhaust system to keep the air as fresh as possible. Odors from the pet area and nearby restrooms are exhausted out the building.
SEA prides itself in providing top-of-the-line restrooms. Facilities in the new North Satellite include slimming mirrors, low water consumption urinals and toilets, and shelves for carry-ons. Non-porous porcelain tile that resembles granite was selected for a luxurious look that will be easy to maintain.

A private suite for nursing mothers was a phenomenal addition, notes Dan Tauber, AECOM’s project project manager. “It’s a really quiet space,” he explains. “We thought through things like stroller storage, and provided a place for mothers to sit back, relax and take a breath.”
Customers with visual impairments can use Apple’s iBeacon technology that is incorporated into light fixtures to interface with a phone app for wayfinding. Discrete devices are installed, and by using the phone app, visually impaired passengers can navigate by asking for directions. “They just have to ask where the Starbucks is, and the app could respond: ‘Thirty-five feet ahead of you, turn to your left and go 10 feet,’” Tauber explains. “It’s an amazing thing for a population that has difficulty navigating an airport.”
In the Central Marketplace, designers added a built-in stage for live music and flanked the concessions area with a plethora of traditional and digital artwork to make customers’ experience in the North Satellite one to remember.
“We don’t want people to come through and be nervous,” Tauber adds. “We want them to enjoy their experience, and the entire project team really thought through this process to provide a better product at the end of the day for those traveling through Sea-Tac.”

Tech Upgrades
Design documents were created in Revit, which implements building information modeling (BIM) throughout the trades—design, construction, mechanical, electrical, etc. “Before anything is built, we have a consolidated BIM model all the utilities refer to,” says Laielli. “In many instances, that model gets sent off to the shop and workers use it for their own fabrication models.”
 Revit technology also allowed the team to create animations and “fly-throughs” of the project, which help stakeholders visualize the final space.
Revit technology also allowed the team to create animations and “fly-throughs” of the project, which help stakeholders visualize the final space.
“We live and breathe this stuff every day, but when airline project staff review a set of drawings, they may not see the same information we do,” explains Laielli. “When you can take that BIM model and show them what the facility actually is going to look like, it’s very exciting.”
Sharing realistic animations also increases communication and helps the team refine the design before construction begins, he adds.
After construction is complete, BIM technology provides benefits for asset management and maintenance, notes Frederick Robinson, capital project manager for the Port of Seattle. For example, data files allow staff to see when a particular air filter was installed, the specific model number, when it needs to be replaced and even where to buy it.
 “The more you’re able to understand your facility, the better you’re able to operate it,” says Robinson. “This is a way to truly aim for a higher level of passenger service.”
“The more you’re able to understand your facility, the better you’re able to operate it,” says Robinson. “This is a way to truly aim for a higher level of passenger service.”
Two full-time modelers are working at the airport during the project to manage the BIM model and help prevent conflicts in the field.
“Airlines are looking for innovation, and we, as designers and builders, have an opportunity to transform this project,” Robinson remarks.
For instance, new JBT Aerotech passenger loading bridges use technology to help passengers board and deplane quickly. Another new implementation, Safedock, automatically directs aircraft into their parking positions and helps find available gates.
“It identifies a pilot’s flight, airplane, routes and is now in proprietary use for Alaska Airlines here at Sea-Tac,” Robinson notes.

Sustainability Strategies
At SEA, it’s standard procedure to build numerous environmental measures into the front end of facility upgrades. The North Satellite modernization includes escalators with high-tech motors that sense when people are not using them to enable a sleep mode, delivering nearly 40% energy savings. The updated baggage system has a scanner with 12 head positions, and is producing a 92% accuracy rate.
 “It’s as smart as we can make it,” comments Milosavljevic.
“It’s as smart as we can make it,” comments Milosavljevic.
A rainwater capture system that supplies restrooms will save almost 750,000 gallons of supplied water a year. Currently it is in limited use, but Milosavljevic reports that industrial wastewater will eventually be used to flush all toilets and urinals in the
North Satellite.
Given the project’s numerous sustainability features, the airport is tracking toward LEED Silver for Leadership in Energy and Environmental Design. Recycling 95% of construction waste from the project is identified as a major part of the effort.
High-performing materials on the walls and floors, light emitting diode fixtures and air reconditioning are just a few of the other sustainable features. Milosavljevic notes that the goal is to be environmentally green, but also save real money. “We’re benchmarking and making sure that we’re meeting all the anticipated results,” he emphasizes.

One key measure is the new facility’s ability to withstand seismic activity. Because a 2001 earthquake slightly shifted the original terminal, the addition was upgraded to handle this kind of natural stress. Project designers also surrounded the original 1970-era building in a new steel moment frame. “We froze that structure and gave it the effect of being updated, meeting today’s seismic codes,” explains Warren.

“I refer to it as a ‘seismic hug’ and once gave Rad [Milosavljevic] a big hug on TV when talking about the project,” he laughs.
With the North Satellite expansion completed in Phase 1, the project team is fully immersed in Phase 2: comprehensive updates to the original structure. Officials expect to open the newly renovated portion in summer 2021. In the meantime, the airport has moved passengers into the new second-floor space while crews update the old facilities.
Maintaining normal operations and passenger flow has not been easy during the transition. Tauber notes that even routine tasks such as garbage pickup have been a challenge. “There was a short time we called it the Frankenbuilding,” Warren jokes. “We had a 1970s facility tied to a modern 2019 facility. It was absolutely stunning to see how many people would purchase food in the old, dark, low facility and walk over just to enjoy it in our beautiful new building.”


 facts&figures
facts&figures

