To keep pace with growth, SEA is investing more than $4.6 billion over the next five years on projects designed to upgrade facilities and elevate the passenger experience. It’s all part of a long-term capital campaign called Upgrade SEA. The challenge, however, is space.
By many measures, Seattle-Tacoma International Airport (SEA) has been one of the fastest-growing airports in the United States for more than a decade. In 2019, SEA served more than 51 million passengers. While that number dipped at the height of the COVID pandemic, traffic is coming back fast and furious with no sign of slowing. In 2022, the Pacific Northwest airport processed nearly 46 million passengers.
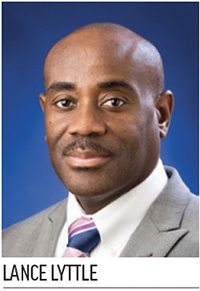 “We’re seeing tremendous growth taking place in the region,” reports Managing Director Lance Lyttle. And that growth directly translates to increased demand at SEA.
“We’re seeing tremendous growth taking place in the region,” reports Managing Director Lance Lyttle. And that growth directly translates to increased demand at SEA.
As air traffic returns, facilities are strained and the airport’s enduring goal of delivering a top-notch passenger experience is challenged. “We have an obligation, a duty, to make sure we build and maintain facilities to keep pace with that growth,” says Lyttle. “We don’t want our airport to become a bottleneck.”
To keep pace with growth, SEA is investing more than $4.6 billion over the next five years on projects designed to upgrade facilities and elevate the passenger experience. It’s all part of a long-term capital campaign called Upgrade SEA.
|
facts&figures Project: Upgrade SEA Multiple-Project Capital Development Program
Location: Owner/Operator: Port of Seattle Program Name: Upgrade SEA Cost: $4.6 billion
Primary Components: Curbside Accessibility & Safety Design/Build: Hoffman/Tiscareno/MKA Restroom Renovation Roadway Improvements Designers: HNTB Corp. S Concourse Evolution SEA Gateway Project Construction Management: Jacobs; Parametrix
Gateway Project Design/Build:
C Concourse Construction Manager/General Contractor: C Concourse Architects: Miller Hull/Woods Bagot Key Benefits: Expanding to accommodate recent & future passenger growth; improving passenger flow & operational efficiency; enhancing customer service |
The challenge, however, is space. With only 2,500 acres on its campus, SEA has a relatively small footprint compared to airports with similar traffic volume. Additionally, SEA is committed to not acquiring more land. “Everything has to be built within the existing footprint, and we have to get it right the first time,” Lyttle advises. “We have to design and build with precision because the decisions we’re making are 30- to 50-year decisions, and we just don’t have the space to do any form of remediation.”
That requires innovative and creative thinking about how to meet current demand, he adds. “We can’t go out, so basically we are going up, we’re going in, and, in certain cases, we’re actually going down.”
Mapping the Future
The airport has a long list of projects designed to work in concert. Primary objectives are reducing congestion, improving operational efficiency and enhancing customer convenience, satisfaction and well-being. Officials note that the multibillion dollar campaign is necessary to meet current demand and ensure the airport continues to thrive while gearing up to tackle its Sustainable Airport Master Plan Near-Term Projects, a program that is currently in environmental review.
In 2022, SEA completed a new International Arrivals Facility and the N Concourse Expansion and Renovation. Now, its sights are set on even more construction and renovation to keep pace with the growth that has taken place. Key initiatives include:
- The C Concourse Expansion, which will add four new floors for dining and retail, a new passenger lounge, restrooms, office space and amenities such as a nursing room, an interfaith meditation space, pet relief area, a sensory room and airfield viewing locations.
- The SEA Gateway Project is a collaborative effort with Alaska Airlines that will update the aesthetic and operational efficiency of the north end of the main terminal, including Security Checkpoint 5.
- The Security Checkpoint 1 Relocation will move that checkpoint to a lower level to add additional lanes.
- The S Concourse Evolution will modernize the 1970s facility as the main hub for international departures.
- Roadway Improvements Project will add two lanes to increase capacity of the existing four-lane entry system that was originally designed for vehicle traffic associated with 25 million annual air passengers. Prior to the pandemic, SEA saw 51 million annual passengers.
Looking further ahead, SEA’s Sustainable Airport Master Plan Near-Term Project program calls for construction of another terminal on the north end of the airport, still within the same footprint and after the current five-year Upgrade SEA plan. This addition will allow the airport to separate passenger and vehicle traffic to accommodate future demand. “In order for us to meet the needs going forward, we need a two-campus solution,” Lyttle explains. “A single-campus solution doesn’t work, no matter how much we upgrade and no matter how many facilities
we put in.”
Lyttle describes Upgrade SEA as a coordinated series of projects that will allow the airport to maximize use of its existing campus. Planners predict that once SEA reaches 56 million passengers, the existing campus will basically break down. “It just won’t work anymore,” Lyttle explains.
“We’re building these facilities with as much flexibility as possible,” he adds. “The bottom line is that we play a critical role in how and when this region grows. We don’t determine the growth, but we have to accommodate it. We have to build and maintain these facilities.”
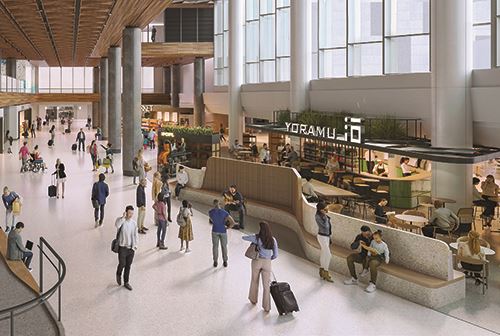
Main Terminal/SEA Gateway Project
As its name suggests, the Main Terminal welcomes travelers to SEA. It also houses Seattle’s hometown carrier, Alaska Airlines. Alan Olson, capital project manager for the SEA Gateway Project, explains that the Main Terminal was designed and constructed in the mid-1960s to serve up to 25 million annual passengers, and was already strained before the pandemic. As traffic returns, the facility continues to experience congestion, especially at peak departure times. Because of the terminal’s age, it’s also in need of an overall upgrade, Olson adds.
 “We’re focusing on code and building system upgrades, additional passenger processing capacity and updating finishes and providing customer service enhancements,” he specifies.
“We’re focusing on code and building system upgrades, additional passenger processing capacity and updating finishes and providing customer service enhancements,” he specifies.
Since early 2019, the Port of Seattle (which owns and operates SEA) has been working with Alaska Airlines to meet growing demand in the Main Terminal. As a result, Alaska is designing and constructing the SEA Gateway Project through a multi-phase tenant reimbursement agreement. Because of the critical role the Main Terminal plays at SEA, the airline is using a progressive design-build delivery method to expedite the project.
The $500 million SEA Gateway Project will reconfigure the north end ticketing area (where Alaska Airlines operates), expand the security checkpoint and create an updated, light-filled, open space. The changes are designed to facilitate new technology and building standards to help passengers move more efficiently through the terminal.
The first portion of the two-phase SEA Gateway Project is expected to be complete near the end of 2025. Phase 2 is slated for completion in the first quarter of 2026. It will reconfigure passenger throughput on the ticketing level and expand the security checkpoint from five to six lanes. Crews will demolish existing areas to enhance the ticketing level and area above Alaska Airlines’ ticketing, and reconfigure the northern-most mezzanine level. Security Checkpoint 5 will also be redesigned to add space and screening capacity.
Rethinking, Repurposing Space
Phase 1 of the SEA Gateway Project will include key changes on the north end—particularly the bridge level that connects the terminal to the parking facility. When originally constructed, it was meant to be the major north-south thoroughfare for people coming into the terminal from the parking garage. The vision was for passengers to travel along the promenade to the escalator bank and head up to the ticketing area.
However, that space has not been used for its intended purpose. Instead, the roughly 24,000 square feet was used for storage, including wheelchairs and excess seating. “It’s been difficult to get utilities and other building systems into that area,” explains Olson.
Currently, the space is open to the arrivals drive below. The design/build team, along with the Port, has devised a way to install building systems and necessary utilities, resulting in 24,000 square feet of new leasable space. Alaska Airlines will use the north end for passenger check-in, baggage drop and processing group travelers; the south end will house functions for the Port and other airline tenants.
Coming up with a plan to outfit the underutilized space has not been easy, Olson notes. Utilities and other infrastructure had to be brought in through the baggage claim level below or from ticketing above, and each strategy includes its own set of challenges. Also, by enclosing the bridge promenade level, a significant source of exterior daylight will be removed.
“We had to get very clever about the way we routed HVAC ductwork, how we brought piping in for sprinklers, how we brought in communications and electrical,” says Olson. Ultimately, columns in the baggage claim will be enlarged to support the infrastructure, and designers chose finishes that will lighten and brighten the space.
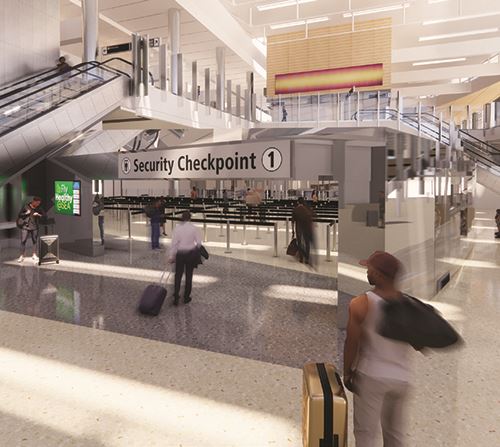
Infrastructure improvements will continue to the south via other projects, such as relocating Security Checkpoint 1 to the south on the Bag Claim Level and renovating the center ticketing area.
“We are coordinating very closely to make sure that what we’re starting [on the north end] is something that we can finish throughout the rest of the Main Terminal,” Olson remarks.
Many of the mechanical, smoke control, fire suppression and architectural updates will also be incorporated into future projects in the Main Terminal to support safe and efficient operations.
Upward Expansion
The C Concourse Expansion will add four new floors to that structure. The new space will be used to elevate the passenger experience with amenities and concessions, notes Capital Program Leader Janet Sheerer. In addition to 17 new retail and dining offerings, leasable office area and airline lounge capacity will be increased as well. Overall, the project will increase the existing 81,000-square-foot building to 226,530 square feet.
The new space will be added at the apex of concourses C and D, allowing the building’s ground-floor footprint to remain unchanged. The lower level of the addition will include storage for airport concessions, a breakroom and a food donation station. (Check out the Nov./Dec. 2014 issue of Airport Improvement for details about SEA’s food donation program.)
The concourse and mezzanine levels of C Concourse will be outfitted for dining and retail, as well as passenger amenities including new restrooms, a pet relief area, a public area for live performances and new artwork. Sheerer notes that natural, wood finishes will bring the outside in and complement SEA’s goal of creating a Pacific Northwest sense of place. The Grand Stairs at C will provide a central gathering space designed to reflect the spirit of local vendor and farmers’ markets.
On the third floor, leasable office space, an interfaith prayer/meditation room, and a nursing room will round out the offerings. In addition, a public look out space will offer visitors an unobstructed view of the airfield and nearby Olympic Mountains.
Above that, the fourth and fifth floors house a 20,000-square-foot airline lounge and mechanical systems.
SEA is even putting the roof space of the new addition to work, with the installation of photovoltaic panels. “It’s not something we’ve done before at the airport,” Sheerer notes. The project team is still calculating the numbers but is estimating that the solar installation could provide up to 15% of the power needed to supply the entire building.
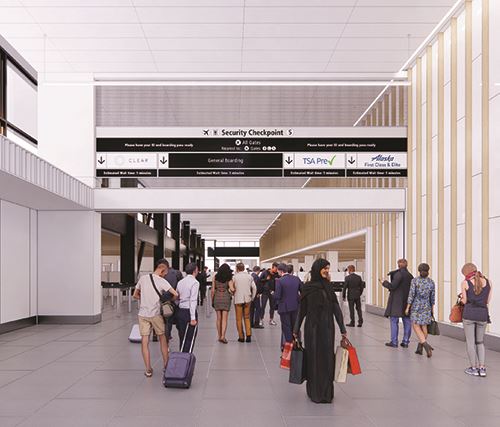
At the end of January, C Concourse was at 90% design, and structural foundation work was underway. The project is expected to be complete in mid-2026. Of note, it is the first significant initiative to follow the Port’s Sustainable Project Framework, a process it developed to transparently evaluate alternative, sustainable approaches for capital projects. Under the new framework, environmental and societal impacts inform project design, alongside cost and schedule. SEA also will pursue Leadership in Energy and Environmental Design (LEED) Silver certification for the project.
Sustainable features used in the C Concourse Expansion will set the precedent for future capital projects undertaken by the Port. Noteworthy elements include:
- fossil fuel-free systems (heating, tenant hot water and cooking equipment)
- storage space for food donation program and dishwashing capabilities to reduce solid waste
- low-flow water fixtures to conserve potable water
- electrochromic glazing for windows
- “biophilic” design strategies, which emphasize a symbiotic relationship between design expression and sustainability
The Port is using the general contractor/construction manager delivery method to execute the C Concourse Expansion. Turner Construction was brought in at 0% design along with the design team of Miller Hull/Woods Bagot. “We started them off together, and I think that has been key,” says Sheerer. She notes that a project like this is always complicated, but in today’s environment with supply chain disruptions and rising costs, it has been especially important to leverage the experience and knowledge of key partners from the very beginning of the project.
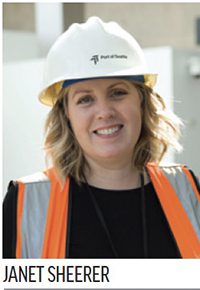 Fortunately, when this space was originally conceived, SEA had the foresight to ensure that the structure was built for subsequent expansion. While some reinforcements were necessary, and project designers needed to add micropiles to the foundation to support the new vertical construction, that forward thinking has paid off handsomely.
Fortunately, when this space was originally conceived, SEA had the foresight to ensure that the structure was built for subsequent expansion. While some reinforcements were necessary, and project designers needed to add micropiles to the foundation to support the new vertical construction, that forward thinking has paid off handsomely.
Because the space for this project is between the two concourses, SEA will have to guide passengers from their usual path. “Our design team has done a fantastic job of coming up with this concept, so that the main path of travel is going to be through the building,” says Sheerer. This “detour” will be encouraged by opening up the view with lower-profile kiosks, shops and food/beverage offerings. “So when you’re on C Concourse, you can look right in there and see what’s going on, and it will draw you in,” she explains.
Putting the Up in Upgrades
SEA’s Central Terminal has also seen recent vertical development, also focused on the passenger experience and concessions. On the north side, Salty at the SEA and, above it, Brewtop Social, add a total of 12,000 square feet of space with food, beverages and a stunning view of the airfield. On the south side of Central Terminal, a 14,000-square-foot American Express Centurion Lounge was constructed on the mezzanine level above seven existing retail and dining tenants.
Build-out for Brewtop Social and the Centurion Lounge required extreme coordination as contractors worked above on mezzanine levels while the tenants below remained open throughout the year-long construction process. “We had to get really strategic to minimize the impacts to all of those tenants and their operations, making sure that we didn’t impact the customer experience while also preserving the consistency and continuity of construction,” explains Capital Program Leader Erin Gora.
One way the airport minimized impacts was working with concessionaires to standardize their hours of operation. “It was a Monday through Friday task, so coordination was endless and it was a very significant effort to maintain that positivity, so everyone was tracking to the end vision,” says Gora. Additionally, the project team updated all utilities in advance, so there were no surprises when it came to execute the program.
“When we’re all done with these growing pains, we’ll have an amazing Central Terminal to show for it,” Gora adds.
Multiple restrooms on the B, C and D Concourses have either been added or renovated throughout multiple phases. Improvements include larger, more accessible stalls; brighter lighting; water-saving fixtures; touchless systems; and enhanced art features.
Capital Program Leader Sean Anderson notes that room for the larger, upgraded restrooms was created by reevaluating the use of space in the Central Terminal, particularly airline office space.
“What’s the first place you visit when you get off the airplane?” he asks, acknowledging the importance of restrooms and explaining the reallocation of space.
Access Improvements
In front of the terminal, the Roadway Improvements Project will add capacity for arriving vehicle traffic. Because of its location, this project is linked to nine different projects, including the Main Terminal/SEA Gateway and Curbside Accessibility and Safety projects.
Capital Program Leader Heather Bornhorst notes that design and construction of the roadway project prioritize traffic management. Early transportation modeling and the goal of maintaining current lane capacity have literally shaped the design and layout of the project.
A strategic redesign of lanes will help various drivers more efficiently sort into the correct access lane for drop off, pick up, ground transportation or parking. Additional lanes will create more direct access for higher-occupancy parking shuttles, transportation network vehicles and taxis.
Currently, the arrivals roadway system has four lanes; the planned improvement project calls for widening that to six. “That’s where we expect to see significant growth in operations in the future, given our ground transportation policies and transportation demand strategies that we’re implementing,” Bornhorst says.
Again, however, is the challenge of space constraints and the necessity to keep all current lanes operational during the expansion. The roadway is hemmed in on the west side by the airfield and on the east by the light rail guideway. “We approach projects differently than other transportation agencies,” she explains. “The DOT or city of Seattle has a transportation network, so there are other routes people can take. In an environment like this, there’s only one route and we have to maintain it.”
To accommodate the expansion, new lanes will be added to the west.
The expansion also takes into consideration the future roadway system, Bornhorst adds. Under the Sustainable Airport Master Plan, the southbound roadway lanes will be relocated to create space for the second terminal. Through preliminary engineering and design work, the team realized that the profile of the roadway will need to be raised by as much as 8 feet to support future development. Bornhorst explains that identifying that need early and putting the infrastructure in place now will save time and money down the road.
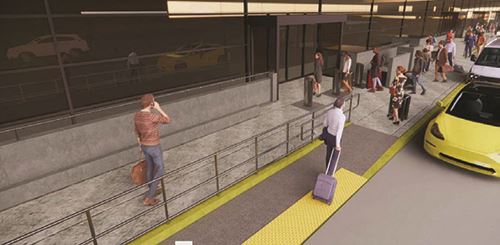
Orchestrating the Overhaul
With so much large, interrelated construction in the works at once, the respective project teams cannot stay in their own silos. “It’s been an intricate dance,” Sheerer acknowledges. “There’s a lot of coordination amongst the different programs to make sure our schedules are not colliding, and if they are, how to de-conflict them.”
Each project is detailed in a master planning document to allow all stakeholders a broad look at the projects happening on the airport—and the opportunity to identify where there might be crossover or unwanted implications.
“The strategy we’re taking is as soon as we know the impact or what we anticipate to be the impact, we put it on a schedule and start tracking it so we can make sure to identify the major operational features we need to keep access to—such as curbside, garage,” explains Bornhorst.
Amid the structural improvements for C Concourse, maintaining adequate storage for dining and retail tenants on the bottom floors has been complicated. Sheerer says that even though work has caused “leapfrogging the tenants into overflow spaces,” they have been fantastic to work with.
On the contrary, there are some advantages to executing multiple projects simultaneously. As such, all programs are carefully monitored for opportunities to maximize economies of scale. Bornhorst cites the airfield and landside pavement programs as a prime example. “When we’re out replacing panels or overlaying pavement, we typically roll that in with other projects,” she explains. Packaging and combining work provides a more efficient process and typically has less impact on the overall operations, she adds.
Coordination also occurs on the operations/customer service side to ensure minimal impact to the passenger experience. “Our focus is on making sure we’re not negatively impacting the passengers,” emphasizes Sheerer.
For example when a bridge that spanned the arrivals curbside was demolished last fall, courtesy vans were relocated from the third floor to the departures level. “It was a significant change for customers,” Bornhorst acknowledges. But to minimize the impact, eight different airport departments coordinated with each other to keep customers and tenants informed throughout the change.
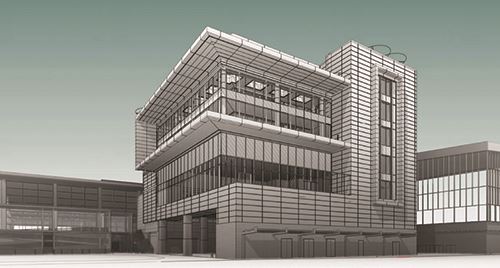
Further, Sheerer notes that interfacing with other projects is only the first part of the equation. “Then, it’s how you interface with passenger traffic flow as people ebb and flow throughout the day,” she says.
With so many improvements in process, Lyttle says everyone is committed to maintaining a keen focus on coordination, communication and maintaining the look, feel and level of customer service SEA passengers are accustomed to. Part of that is reminding customers about what lies ahead. For instance, project teams cover construction walls with diagrams and renderings to show what the finished spaces will look like.
When it comes to customer service, Lyttle speaks often of his ambitious goals for SEA. They include achieving a five-star Skytrax rating and ranking in the top 25 airports worldwide for Airport Service Quality by 2025. Within the next decade, he wants SEA to provide IATA’s optimal level of service at all its facilities during peak times. Ever the realist, Lyttle acknowledges these are lofty goals, especially during multiple, simultaneous construction projects.
“It takes a lot of collaboration—not just people from planning, design and construction, but also from operations, airlines, concessions and pretty much all of the tenants at the airport,” he acknowledges. But Lyttle is confident in his team, and says putting the right people in the right place makes all the difference at SEA.
Experienced Port employees taking the lead on many programs has made a tremendous impact on project success, Sheerer agrees. “We are invested in making this work for the Port because we’re going to be around for a while,” she relates. “We appreciate the consultants we work side-by-side with because we couldn’t get our work done without them, but it’s worth the investment in your own people to get to the point where you can manage these big programs on your own.”



