Valentine’s Day was extra sweet for Tampa International Airport (TPA) this year. The growing Florida facility opened two substantial new pieces of infrastructure to the public: a $323 million consolidated rental car center and a $412 million automated people mover. Both projects were designed to reduce curbside congestion at the terminal, improve customer service and pave the way for future passenger growth.
The projects are key components in Phase 1 of a three-phase Master Plan created to help the airport accommodate the tremendous traffic increases it expects in coming years. Phase 1 alone will include $971 million of improvements. (See sidebar for more details about the rest of the plan.)
While the industry as a whole is seeing a general rebound in passenger volume, TPA is experiencing rapid growth, especially in international traffic, notes Al Illustrato, vice president of facilities and administration. When officials began the process of updating TPA’s master plan in 2012, the airport served about 16 million passengers. By 2017, that number jumped to a record high of 19.6 million; and officials expect to serve more than 20 million passengers this year.
 facts&figures facts&figures
Project: Master Plan Improvements Location: Tampa (FL) Int’l Airport Strategy: 3-phase program designed to enable current terminal complex to serve up to 34 million annual travelers Master Plan Consultant: HNTB Cost for Phase 1 Projects: $971 million Phase 1 Projects Completed: New rental car center; automated people mover Remaining Phase 1 Projects: 50,000-sq.-ft.
Project: Consolidated Rental Car Center Facility Size: 2.6 million sq. ft. Customer Service Building: 100,650 sq. ft. Cost: $323 million Total Storage Capacity: 8,685 vehicles Ready/Return Stalls: 3,621 Peak Processing: 3,200 vehicles/hr Quick Turn-Around Facility: 30 wash bays; 144 fueling pumps Architecture, Interior Design, Structural Engineering, Environmental Graphics, Wayfinding: Gresham Smith & Partners/Demattei Wong Architecture Design/Builder: Austin Commercial Opened to Public: Feb. 2018
Project: Automated People Mover Cost: $412 million Current Configuration: 5 dual-car trains, with 1 train in reserve for backup Length of Guideway: 1.4 miles Trip Time: 5 min between terminal & rental car center Maximum Speed: 48 mph Maximum Passengers: 56/car Peak Capacity: 2,500 passengers/hr Stations: Main Terminal; Economy Garage; Rental Car Center; System Maintenance & Storage Facility People Mover System Consultant: Lea + Elliott System Design/Construction/Operation/Maintenance: Mitsubishi Heavy Industries America Operations & Maintenance: Joint Venture of Mitsubishi & Sumitomo Corp.-Crystal Mover Services Architecture, Interior Design, Structural Engineering, Environmental Graphics, Wayfinding: Gresham Smith & Partners Design/Builder: Austin Commercial Opened to Public: Feb. 2018 |
Ultimately, a new North Terminal will be needed, explains Illustrato. In the meantime, however, the airport is working to maximize its current facilities by alleviating the “pinch points” that are driving it toward the need for another terminal. “It was the roadways and curbsides, rental cars and terminal building capacity that needed to be dealt with most urgently,” Illustrato specifies.
Eventually, more airside gates will be needed. Phase 3 of TPA’s expansion will add a 16-gate facility that will be used for international traffic.
One primary issue leading the airport to a Master Plan update was vehicle traffic associated with car rental companies operating on the first two levels of the long-term parking garage near the terminal. “The roadway traffic really started to grow on us fast,” Illustrato recalls. The number of vehicles during peak travel times became more exaggerated, and, at the same time, rideshare services such as Uber and Lyft added even more volume as they grew in popularity.
To relieve the growing congestion, the 2012 Master Plan Update called for the airport to build a consolidated rental car facility south of the terminal and add an automated people mover system to connect the new rental car facility, economy parking garage and terminal.
Illustrato notes that the airport prides itself in being a “customer-friendly model of efficiency,” and that philosophy guided the design of both projects.
New Rental Car Center
Previously, TPA had eight rental car brands operating across the street from the terminal and another eight located off airport property. The new 2.6-million-square-foot center doubles the number of rental car brands on site to 16, all located in one facility south of the terminal.
“There should not be a wait for a car because of capacity,” says Illustrato, noting that Tampa is the ninth-largest rental car market in the United States. “So we had to create a total experience that was friendly.”
Preparing for future increases in passenger traffic was another catalyst. “We could not constrain our growth,” he explains. “We needed to have a rental car facility that could handle that growth going into the future.”
Locating the new rental car center in the southern portion of the airport provided rental car companies with more operating space, which in turn helped decrease customer wait times. It also routed a considerable amount of traffic away from the main terminal. “Because there is less congestion on the curbs at the airport, pretty much all the passengers now get a better experience,” notes Grant Clifford, senior vice president with Gresham, Smith and Partners, which led the project design.
The new facility houses 16 rental car brands, with total vehicle storage capacity for more than 8,600 vehicles. It is designed to process 3,200 vehicles per hour at peak operation, notes Clifford.
“We believe we checked the box of creating a facility that has capacity,” Illustrato quips.
It was important for the new operation to be efficient for customers and car rental agencies alike, he adds.
To provide maximum functionality for operators, the multi-level facility includes a quick turn-around area on each level, with a total of 30 wash bays and 144 fueling dispensers. This allows car rental companies to clean, fuel and return vehicles to service in about 15 minutes, reports Illustrato. The facility also includes service centers for basic maintenance and minor repairs.
For customers, the airport focused on making the huge facility comfortable and easy to navigate. Wayfinding and vertical transportation were consequently key factors, and a total of 21 elevators and 22 escalators were installed. In determining the size and quantity of elevators and escalators, designers considered passenger volumes, peak hours and the percentage of passengers with bags. “It goes back to understanding your customer, the type of airport and the level of service that you want to provide,” notes Clifford.
The facility also includes self-service kiosks that allow passengers to print their boarding passes and check bags before heading to the terminal.
Designers specified glass liberally—on canopies, to clad interior elevator cores, etc.—because it is durable and easy to clean. Overall, the facility includes 132,000 square feet of glass.
Elegant, yet timeless and durable, finishes coordinate and connect the new rental car center with TPA’s existing facilities, says Jessica Smith, a project professional with Gresham, Smith and Partners. “It’s such a grand space,” she comments. “The airport has a fantastic art committee that took time to bring in some wonderful pieces to create a sense of community that is going to be experienced by millions of passengers.”
The facility is designed to be flexible enough to handle 10 years of growth, and the various project elements were deliberately positioned to allow for future expansion if needed—factors that were considered throughout all Phase 1 projects, says Clifford.
The airport will reclaim the space that rental car companies previously occupied in the long-term parking garage and will use it to create 2,400 more parking spots close to the terminal for customers—something that was sorely needed, notes Illustrato.
Automated People Mover
SkyConnect, TPA’s new automated people mover, was designed to provide travelers with a convenient and efficient way to move about the airport’s 3,300-acre campus. The 1.4-mile train system connects the new rental car facility, terminal and economy parking garage. In doing so, it eliminates the need for shuttles to and from the economy garage and removes approximately 2.7 million vehicles per year from TPA’s inner roadways. It also reduces emissions.
The automated people mover is an operating asset and the goal was to ensure that system would deliver reliable and safe transportation service, explains Sanjeev Shah, chief strategy officer for Lea + Elliott.
The procurement approach and strategy focused on leveling the playing field to foster a competitive procurement environment. Shah notes that automated people mover technologies are proprietary and, as such, Lea + Elliott recommended and developed performance-based design criteria package/procurement documents so that each prospective supplier had the opportunity to propose its best technical solution while demonstrating that it could meet performance-based requirements. Total lifecycle value of the system was equally important, adds Shah. “There’s always a risk that if you just focus on the capital delivery, then the operation and maintenance might be too expensive, thus a design-bid-build-operate-maintain approach to optimize the total cost of ownership,” he notes.
Mitsubishi Heavy Industries America won the contract—a design-build-operate-maintain agreement for five years, with two potential five-year options. Operations and maintenance will be provided through a joint venture between Mitsubishi and Sumitomo Corp.-Crystal Mover Services.
The airport worked with Mitsubishi designers to create a system that completes the trip between the terminal and rental car center in just five minutes. The ride to/from the economy garage takes four minutes, and train departures are spaced less than three minutes apart. “Again from that customer-friendly perspective, we had to make sure that we had something people would enjoy and would not require a great wait,” Illustrato remarks.
When transporting riders to the new rental car center, SkyConnect takes them directly to the customer service lobby. When the train doors open, it’s a direct path to 16 rental brands. Customers who do not need to go to the reservation counters head north or south to take an escalator or elevator directly down to the waiting cars.
The new automated people mover system includes a total of 12 cars—six two-car trains. Currently, the system operates five dual-car trains, so there is a spare two-car train at the ready to rotate into service to facilitate preventive maintenance or maintain service despite operational issues.
Creating a smooth and efficient ride was a priority, Illustrato emphasizes. Each car can accommodate 56 passengers, with a peak passenger capacity of 2,500 passengers per hour. Maximum speed is 48 miles per hour.
As passenger traffic increases, TPA has the ability to add two more cars to the trains, and the stations are designed to accommodate that growth, says Altan Cekin, project manager at Gresham, Smith and Partners.
Similarly, the SkyConnnect station at the terminal was built to allow for expansion to the north if and when TPA builds a second terminal. The substations that support the guideway system are also sized and located for potential expansion. Shafts for six more elevators have already been constructed.
Laying the Groundwork
Site prep for the consolidated rental car center project was extensive, primarily because the land was occupied by the quick turn-around/service facility for the rental companies previously located in the parking garage. “We had to plan very carefully to move that operation out to the perimeter of the rental car site, but not be overly disruptive because they had to maintain operations while we were doing it,” explains Illustrato.
 After crews relocated the existing service centers and completed other enabling projects, the parcel for the rental car center was essentially a greenfield site—a major benefit considering the aggressive construction schedule that lay ahead, notes Clifford.
After crews relocated the existing service centers and completed other enabling projects, the parcel for the rental car center was essentially a greenfield site—a major benefit considering the aggressive construction schedule that lay ahead, notes Clifford.
Because TPA used the design-build delivery method, the project team was able to begin site work, including utility relocations and construction foundations, while the structures, interior features and design details for the buildings were still being developed. “The design-build methodology [enabled us] to utilize our designer and builder together with our rental car stakeholders every step of the way, so that we could plan it and do it properly from the start,” Illustrato comments.
Stakeholders included existing and potential on-airport rental operators. Nearly five years of monthly meetings allowed the companies to have a voice regarding the design and construction of the new facility.
Threading the Needle
Design and construction of the automated people mover were complicated processes for all involved, notes Illustrato. The 1.4-mile guideway system “snakes its way” from the fourth level of the terminal (about 100 feet off of the ground) and over roadways and shuttle guideways before dipping down to grade level and under a taxiway bridge. After climbing back up to surface level, the train heads to its first stop, the economy parking garage, and finally proceeds to the rental car center.
 “Every path along the way of that alignment had enormous challenges, because we had to build the guideway above active roadways that couldn’t be closed,” relates Illustrato. “Shoehorning this people mover into our campus took extraordinary effort in planning and executing with airline partners, police and operations to coordinate overnight shutdowns.”
“Every path along the way of that alignment had enormous challenges, because we had to build the guideway above active roadways that couldn’t be closed,” relates Illustrato. “Shoehorning this people mover into our campus took extraordinary effort in planning and executing with airline partners, police and operations to coordinate overnight shutdowns.”
Because the airport roadway is a loop—with one way in and one way out—the parkway could only be shut down for a few overnight hours to construct the guideway. “We didn’t have the luxury to only build this project during the non-busy months of the airport,” he comments. “We had to do some pretty active traffic management in order to keep the place moving.”
Crews had to deconstruct and rebuild the Taxiway J bridge that spans over TPA’s inbound and outbound parkway to accommodate the new people mover system. “It was very dicey to deconstruct the bridge and reroute our roadways around it at a time when our traffic numbers are growing,” advises Illustrato.
Clifford agrees that constructing the guideway was a formidable challenge. “We basically thread the needle with that piece of infrastructure,” he reflects.
Because portions of the guideway needed to be built around existing facilities, there were limited opportunities to locate support columns in some areas. As a result, the system includes some girder spans of 260 feet. The 10-foot deep, horizontally curved steel-plate girders were all installed while the airport remained operational.
 “Under taxiways, avoiding protected airspace—you name it,” says Clifford. “It was quite a challenge.”
“Under taxiways, avoiding protected airspace—you name it,” says Clifford. “It was quite a challenge.”
Designing a transit system that could achieve enough speed without producing a roller coaster effect for riders was another challenge. “It’s quite a complex piece of engineering when you account for very detailed analysis to avoid protected air space, but then also to make sure that all the curves and turns and slopes provide for a very good ride quality,” he explains.
A few elements of construction, such as placing steel guideway beams over the roadway, required closing the parkway, and were consequently performed during limited overnight work windows. “We had precious hours to set a beam, get it stable, disconnect the rigging from it and be ready for operation,” Illustrato recalls.
During those critical phases, stakeholders from across the airport met nightly to make “go/no-go” decisions. In addition to the project team, the group included airline partners, airport operations personnel, representatives from TPA’s marketing and communication departments, police officers and security personnel. “The airport took a very proactive approach to getting word out about possible road detours or closures,” says Illustrato.
 Hallmarks of Success
Hallmarks of Success
In retrospect, Illustrato says that continuous involvement and communication with all stakeholders throughout design and construction were the “hallmarks of the success” of the project. The comprehensive effort involved weekly meetings to discuss phasing, operational issues and construction matters.
“Because of the way the Authority managed the project and their decisive approach, the project was delivered from start to finish in a short period of time—and successfully,” comments Shah.
Keeping customer service at the forefront was critical for the airport and its project partners. “Our MO was always to come up with plans that did not affect the customer,” Clifford says.
As customers enjoy the new rental car center and train system, TPA is pressing ahead with the last two primary projects in Phase 1 of its Master Plan updates. Crews are currently expanding the transfer level of the terminal by 50,000 square feet. The new space will include four landscaped terraces for customers between the automated people mover station and terminal. The other project underway is a revamp of 69 food/beverage and retail locations. As of mid-March, 60 of those locations had opened.
TPA is also currently in the procurement process for Phase 2, which will include more curbside improvements and a sizable commercial development. Construction for the third and final phase is slated to begin in about 10 years.
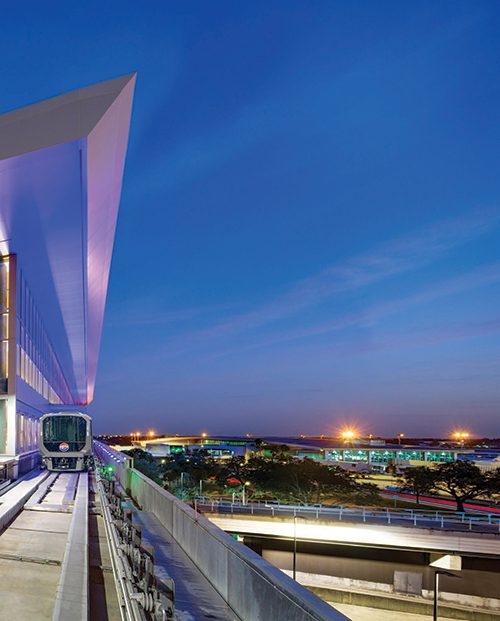
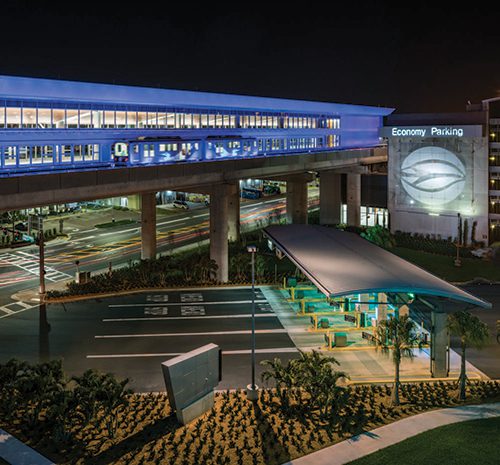
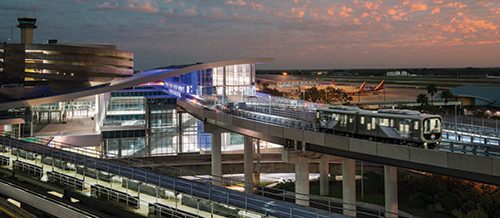
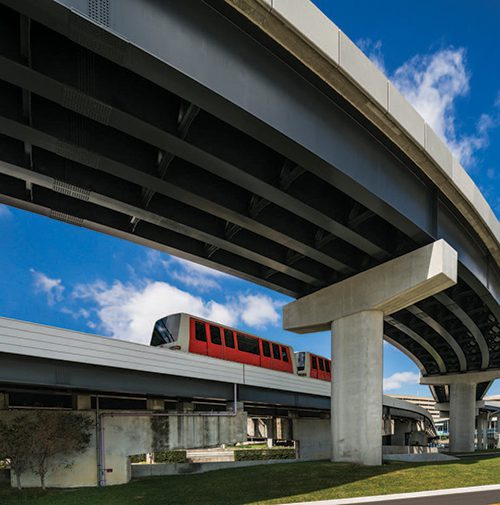
| Updating the Master Plan
Tampa International Airport (TPA) recently unveiled close to $1 billion of infrastructure improvements, and it’s just getting started. Still ahead are two more Phase 1 projects, plus two additional phases of Master Plan construction. The ultimate goal is to enable the airport to accommodate up to 34 million annual travelers. The key to TPA’s strategy is building new infrastructure as demand dictates, with phases based on growing passenger volume, explains Al Illustrato, vice president of facilities and administration. The airport and HNTB began The process began as a study designed to maximize the capacity and longevity of the Main Terminal facilities, while maintaining the level of service for which the airport is known, explains Rossbach. Phase 1, which is largely complete, focused on decongesting the airport’s roadways and curbside operations. A new consolidated rental car center and 1.4-mile automated people mover are already in operation, and a concessions update and terminal expansion are currently underway. Phase 2 is a $543 million program to expand TPA’s terminal curbsides while also developing a 17-acre commercial property around the new rental car center. The Commercial Real Estate Plan can accommodate two office buildings and associated parking structures, two hotels, a convenience store with gas station, some retail and a remote commercial curbside to provide additional short-term curbside capacity while terminal curbside improvements are ongoing, and in the future, as a contingency for irregular operations. The remote curbsides also provide connections to regional transit networks, notes Grant Clifford, senior vice president with Gresham, Smith and Partners, which is leading the project design for the commercial property site infrastructure, atrium and bridge components. Construction is scheduled to begin on those elements this September. In February, the airport authority was winnowing down the list of potential developers for the office building. Airport officials expect to select a developer this fall, begin construction next spring and open the new building in late 2020.
The curbside expansion project at the Main Terminal will create a new customer service program called Express Curbside and add four outer lanes on two levels to the terminal road for arrivals and departures. Designed by HNTB, the new layout will allow departing travelers who are not checking bags and already have a boarding pass to head directly to the transfer level of the terminal. “They’ll be able to get dropped off at that curb and go up a vertical circulation element directly to the transfer level, bypassing the ticket lobby altogether,” Rossbach explains. On the flip side, arriving passengers who do not need to stop at baggage claim can also catch a ride at the Express Curbside. “Not only do we create more capacity on our curb, but we give the opportunity for customers to select the kind of service they want,” Illustrato notes. The program was partially inspired by the growing national trend of passengers traveling without checked baggage to avoid additional airline fees. “Folks try to find creative ways not to have to check luggage,” observes Illustrato. “If we can get half of those people on another curb, we can really disperse future congestion at the airport,” Rossbach adds. In order to expand curbside capacity, the airport will need to relocate a central utility plant and demolish an administrative service building. Airport personnel currently housed in the administrative building will be relocated to the new office building development being built during Phase 2. Transit to the terminal will be provided by the automated people mover built during Phase 1. Phase 3—construction of a new 16-gate airside concourse—will begin sometime in the late 2020s, estimates Illustrato. Current plans for the new airside facility include swing gates that can accommodate domestic or international flights. The project will also add a Customs and Border Protection facility and Federal Inspection Services station for processing international passengers. Together, the three phases are designed to extend the life of TPA’s existing terminal complex, explains Rossbach. “We demonstrated that there’s substantial room to add additional gates within the current terminal complex for years to come without having the investment it would take to build an entire new North Terminal complex,” he remarks. Rossbach commends TPA administration for staying ahead of its challenging growth curve. “Some airports get behind the eight ball and are always trying to catch up to demand that’s overtaking them,” he observes. “TPA is very proactive when it comes to anticipating growth and planning for the future—a strategy that benefits airlines and travelers.” |
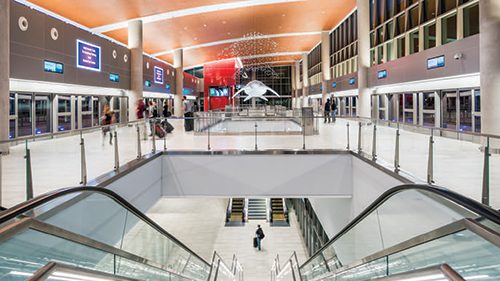

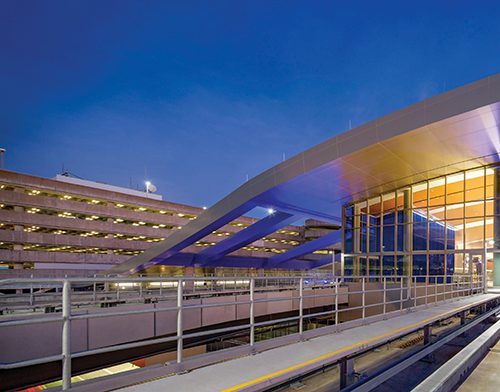
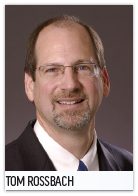 working on the Master Plan update in 2011 and secured approval from the Hillsborough County Aviation Authority in 2013. Tom Rossbach, HNTB’s aviation architecture market sector director, describes the planning project as a holistic analysis of all airport facilities that ultimately developed into a comprehensive three-phase capital improvement program.
working on the Master Plan update in 2011 and secured approval from the Hillsborough County Aviation Authority in 2013. Tom Rossbach, HNTB’s aviation architecture market sector director, describes the planning project as a holistic analysis of all airport facilities that ultimately developed into a comprehensive three-phase capital improvement program.
