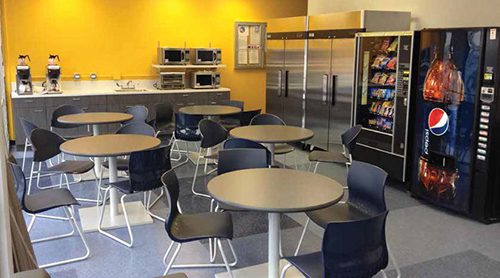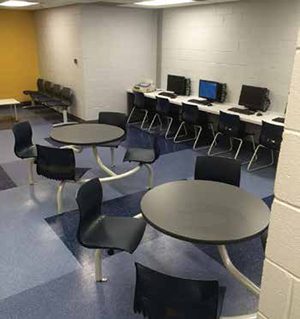 In April, United Airlines completed renovation of 35 employee break rooms spread throughout Terminals 1, 2 and 5 at Chicago's O'Hare International Airport (ORD). The six-month project is part of a $20 million, five-year program to upgrade approximately 400 similar facilities at airports throughout the United States.
In April, United Airlines completed renovation of 35 employee break rooms spread throughout Terminals 1, 2 and 5 at Chicago's O'Hare International Airport (ORD). The six-month project is part of a $20 million, five-year program to upgrade approximately 400 similar facilities at airports throughout the United States.
With the airline prioritizing work at its oldest facilities, ORD was second in line, just behind Washington Dulles International Airport (IAD).
"These break rooms have received sporadic investment over the past number of years," explains Rob Walker, managing director of design and construction, in United's Corporate Real Estate Department. "These spaces are used frequently, and I might say very robustly, by employees. With the (United-Continental) merger, we did not have a standard in place. So we took a step back to look at our aging, well-worn areas to see if we could come up with a cost-effective, durable and fresh product that would allow our employees to recharge as well as show them the dignity and respect they deserve."
 factsfigures factsfiguresProject: Renovation of United Employee Break Rooms Location: O'Hare Int'l Airport Owner: United Airlines Architecture & Design: Solomon Cordwell Buenz General Contractor: Clune Construction Co. Program Manager: Jones Lang LaSalle Electrical Contractor: Gurtz Electric Millwork: W.M. Huber Cabinet Works Countertops: Solid Surface Corian Water Bottle Filling Stations: Elkay Rubber Flooring Tiles: Nora Systems Of Note: The project at O'Hare is part of United's $20 million, 5-year project to renovate approximately 400 employee break rooms at U.S. airports |
The focus is on making the break rooms light, bright, durable and affordable, explains Walker. He is also intent on making the changes cost-effective and enduring. "If you're going to do it, do it right," he explains, quoting one of his mentors.
 Design plans and amenities were standardized throughout the airline's U.S. system to leverage purchasing power on products and materials such as flooring, furniture and appliances. Standardization also gives employees, who are often transferred from one airport to another, the same break room experience regardless where they are stationed.
Design plans and amenities were standardized throughout the airline's U.S. system to leverage purchasing power on products and materials such as flooring, furniture and appliances. Standardization also gives employees, who are often transferred from one airport to another, the same break room experience regardless where they are stationed.
A Room to Call Their Own
The architecture and design firm of Solomon Cordwell Buenz redesigned the break rooms at ORD. "The idea was to create a pleasant environment for employees," explains Tom Chambers, the company's director of aviation services. "Many of the rooms, in Terminal 1, for example, were built in the mid-1980s and hadn't had any significant attention for the past 30 years. The rooms were run down, very dark and not very pleasant places. United really wanted to do something for their employees."
The 35 facilities vary in both size (150 to 3,000 square feet) and function. "I don't think there was a single footprint that matched another," Chambers recalls. Finish materials, furnishings and layouts are customized for three distinct user groups: customer service representatives, ramp workers and aircraft maintenance personnel.
 For instance, break rooms for ramp operations employees must be spacious enough to accommodate large crews needing to warm up after working outside during Chicago's harsh winters. They also require durable furniture for workers to eat lunch or take a break between aircraft arrivals and departures. Because the rooms are also used to make work assignments, they include a lead desk with a good view of the entire area, notes Heather Gould, an interior designer with Solomon Cordwell Buenz. "They also required an outside visual connection to see planes coming in and out, as well as various monitors and information displays to track the status of aircraft," she adds.
For instance, break rooms for ramp operations employees must be spacious enough to accommodate large crews needing to warm up after working outside during Chicago's harsh winters. They also require durable furniture for workers to eat lunch or take a break between aircraft arrivals and departures. Because the rooms are also used to make work assignments, they include a lead desk with a good view of the entire area, notes Heather Gould, an interior designer with Solomon Cordwell Buenz. "They also required an outside visual connection to see planes coming in and out, as well as various monitors and information displays to track the status of aircraft," she adds.
 Customer service personnel break rooms, on the other hand, do not require the same level of durability and are furnished with lounge seating. Typically, they're located closer to public spaces.
Customer service personnel break rooms, on the other hand, do not require the same level of durability and are furnished with lounge seating. Typically, they're located closer to public spaces.
Designers generally didn't change the various rooms' square footage, infrastructure or utilities such as plumbing, mechanical systems and fire protection. Most, however, received durable rubber tile flooring, new acoustical ceiling panels and fresh paint. New millwork, solid-surface countertops and flexible shelving systems were installed. Lighting was changed to more energy efficient LED fixtures to brighten the rooms and decrease energy costs. Designers also included power and data connections for computers, personal devices, televisions and flight information displays.
 The color scheme follows United's corporate palette, with three off-white walls and a gold or blue accent wall, with multi-color flooring.
The color scheme follows United's corporate palette, with three off-white walls and a gold or blue accent wall, with multi-color flooring.
Improving the functionality of rooms without having the liberty to move fixed elements such as sinks was challenging, notes Chambers. "It was a limiting factor; but at the end of the day, it was not detrimental to the project."
 United made a concerted effort to involve employees by encouraging them to visit a room equipped with various furniture and appliance options that were being considered. Employees were also invited to browse catalogs being used to source products. Airline representatives asked for feedback about whether products fit their needs, were durable enough, met their design expectations, etc.
United made a concerted effort to involve employees by encouraging them to visit a room equipped with various furniture and appliance options that were being considered. Employees were also invited to browse catalogs being used to source products. Airline representatives asked for feedback about whether products fit their needs, were durable enough, met their design expectations, etc.
"We chose to be inclusive in our approach," Walker explains.
Contractor or Choreographer?
United chose a design-build project delivery system to meet the tight six-month timetable for renovating the 35 rooms. This allowed construction to begin last October, and materials to be procured, before the designs were fully complete. It also allowed flexibility throughout construction for the contractor to influence the design as work proceeded.
 Completing renovations at one of the busiest airports in the world required careful choreography, because United needed to provide break rooms for its employees throughout construction.
Completing renovations at one of the busiest airports in the world required careful choreography, because United needed to provide break rooms for its employees throughout construction.
"We don't rent more space than what we need," Walker explains. "So we don't have 'flex space.' We need every square inch. That was one of the toughest challenges – closing a space that people have become dependent on, working on it quickly and returning it to them."
 General contractor Clune Construction devised a carefully choreographed five-phase plan that closed six to nine rooms at a time for renovations, but ensured that no more than three rooms for any given user group were simultaneously out of commission.
General contractor Clune Construction devised a carefully choreographed five-phase plan that closed six to nine rooms at a time for renovations, but ensured that no more than three rooms for any given user group were simultaneously out of commission.
Konrad Dabrowski, Clune's project manager, describes the particular challenges: "With this project, we had 35 small, complicated projects within a single project. Each one was different because of the user group and what they needed to get out of the space."
Maintaining simultaneous work in Terminals 1, 2 and 5 was another unique challenge.
"Walking from Terminal 1 to Terminal 2 takes between 15 and 20 minutes, depending on one's urgency," Dabrowski explains. "If you're carrying tools, you can add on another 10 or 15 minutes."
 To overcome this problem and enhance workflow, Clune Construction and electrical contractor Gurtz Electric purchased golf carts to move workers, materials and tools among the various work sites via the tarmac rather than fighting the high volume pedestrian traffic on the concourse levels.
To overcome this problem and enhance workflow, Clune Construction and electrical contractor Gurtz Electric purchased golf carts to move workers, materials and tools among the various work sites via the tarmac rather than fighting the high volume pedestrian traffic on the concourse levels.
"It was one of the smartest things we did," Dabrowski remarks. "We were a lot more efficient with our daily tasks and weekly walkthroughs with user groups … Our superintendent could get to all the break rooms throughout the day and make sure we were tracking correctly per the schedule."
With approximately 80% of the break rooms located airside, materials were delivered between 9 p.m. and 5 a.m. to prevent interference with airport operations.
Cheers & Tears
Employee feedback about the new break rooms has been very positive. Walker reports that reactions at IAD ranged from cheers to tears – of gratitude, not sadness. "Some employees said they had been working there 10 to 15 years or longer and hadn't seen any investment in them," he elaborates. "The renovations were very well received."
Airlines have experienced a lot of stress over the past couple of decades, he adds: "It hasn't been an extremely profitable industry historically. Facility investments had to be prioritized and focused primarily on customer services and operational improvements. It was time to focus on our employees. Our real estate team really took this project personally; they really stepped into it."


