Vancouver International Airport (YVR) opened its Pier D expansion in June 2022, adding eight new international wide-body departure gates. From a practical standpoint, the project was Vancouver Airport Authority’s way of keeping pace with growth in international traffic.
Vancouver International Airport (YVR) opened its Pier D expansion in June 2022, adding eight new international wide-body departure gates. From a practical standpoint, the project was Vancouver Airport Authority’s way of keeping pace with growth in international traffic. In doing so, it also enhanced passenger facilities and added design features, including an open-air glass atrium with live trees, active tidal pools and audio and visual effects unique to British Columbia.
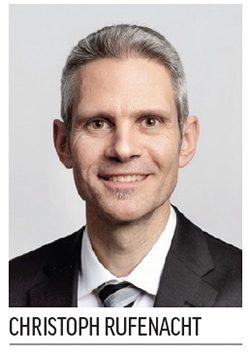 A consultant team began working on the Pier D expansion at the end of 2016. By the end of 2019, with construction still underway, YVR approached 27 million annual passengers—five years ahead of previous projections. In the end, the project was the airport’s largest terminal expansion since 1996.
A consultant team began working on the Pier D expansion at the end of 2016. By the end of 2019, with construction still underway, YVR approached 27 million annual passengers—five years ahead of previous projections. In the end, the project was the airport’s largest terminal expansion since 1996.
Measuring more than 226,000 square feet, the Pier D expansion was designed to provide extra infrastructure and capacity needed to meet YVR’s growing traffic while also improving the passenger experience. “Our expanded international terminal incorporates the latest advances in operational excellence, passenger experience, climate and accessibility—all of which are core to who we are and how we operate at YVR,” says Christoph Rufenacht, vice president of Airport Development and Asset Optimization for Vancouver Airport Authority.
|
facts&figures Project: Terminal Expansion Location: Vancouver Int’l Airport Strategy: Expanding Pier D to accommodate more int’l traffic Size: 226,042 sq. ft. Cost: $220 million (U.S.) Funding: Capital, debentures & airport improvement fees Construction: Dec. 2017–Jan. 2021 Key Components: 8 new international gates; 4 contact gate holdrooms; 4 remote stand operations holdrooms; glass-enclosed open-air atrium; new concessions; additional seating & lounge areas; yoga studio; multi-faith prayer room; quiet room; immersive digital displays; 2 children’s play areas; enhanced restroom designs Prime Architect: Kasian Architecture Interior Design & Planning Ltd. Structural Engineering: Bush, Bohlman & Partners Mechanical & Plumbing Engineering/Design: Integral Group Inc. Sustainability/Energy Modeling & Fire Suppression: Integral Group Inc. Electrical, IT & Lighting Design: WSP Group Landscape Architect: Connect Landscape Architecture Civil Engineering: Hatch Engineering Construction Contractor: PCL Constructors Westcoast Inc. Code Compliance: LMDG Building Code Consultants Ltd. Geotech: Thurber Engineering Ltd. Communication & Security Systems: WSP Group Boarding Bridges: JBT AeroTech Digital Displays: EOS Lightmedia Digital Content: Creacom Services Inc. Steel Fabricator: Whitemud Ironworks Ltd. Castings: Castconnex Subcontractors: Combined Painting; Division 15 Mechanical; Flynn Roofing; Island Precision Architectural Millwork; Jacob Brothers; Protect Electric; Robertson Drywall; Flynn Roofing; Benton & Overbury; Holland Landscaping; Paladin Technologies; Apex Granite & Tile; Crosstown Metals; Fast Track Floors; Fujitec Elevators; ESC Automation; Tight 5 Insulation; Knight Signs Lighting Suppliers: Acuity; Alights; Cree; Lumenpulse; Selux; Erco, ETC; Ledalite; Deltalight; Neoray; GE Ltg Controls Electrical Equipment: Schneider Electric Holdroom Seating: Arconas Soft Seating: Arcadia; Cape Furniture; Chairs 101; Global Furniture Group; Kusch; Sadler Vitra Verpan Food Court Table Tops: ChopValue Tables with Charging Units/Power & Stools: Arconas |
Like other capital projects at YVR, the $220 million Pier D expansion was funded through a combination of Airport Authority capital, debentures and airport improvement fees. As a non-share capital organization, Vancouver Airport Authority reinvests profits back into YVR to improve facilities, enhance services and support community initiatives.
Construction and Engineering
Planners added the new expansion of Pier D on an apron at the end of the international terminal (Pier D), essentially giving the project team a greenfield site. YVR had been using the area for de-icing, ground equipment and cargo, so it did not require environmental mitigation. Starting in December 2017, construction manager PCL Constructors Westcoast Inc. worked with the airport to relocate de-icing operations further west, disperse ground equipment and create a temporary cargo center adjacent to the expansion before construction could begin. Ground improvements for the expansion were needed to prevent liquefaction under seismic loading.
Contractors built a large, insulated hoarding wall to separate the existing building from the construction site and minimize the impact on passengers. As part of a separate project and to help maximize passenger capacity during construction, PCL also constructed a temporary boarding bridge to allow YVR to service its airline partners with an additional gate that would have otherwise been unavailable during construction.
With the project on track to end in May 2020, YVR stopped construction in March 2020 due to COVID-19. “We were one of the few airports that actually paused construction,” remarks Vancouver Airport Authority Architect Nancy Stern. After a three-month pause, construction resumed in June 2020 with strict COVID protocols in place. At the height of construction, there were more than 500 workers involved with the project. The facility was handed over to YVR Operations in January 2021, but the Airport Authority did not open the new part of the building until June 2022 due to a decrease in international flights—particularly from China and other parts of Asia.
The new facility is a large steel moment frame structure with three suspended levels. Mechanical and electrical services are located on the top level; passenger circulation areas are on the lower two levels. Contractors installed 18,000 steel beams weighing almost 10 million pounds to create the structure. The building is designed for Code E and F aircraft, providing ample space between gates to accommodate wingspans; and holdrooms are large enough for the associated passenger loads, notes Andy Metten, partner and structural engineer at Bush, Bohlman & Partners. The apron level houses airline maintenance offices, tenant storage, service rooms and the new remote stand operations.
Integral Group’s mechanical system needed to tie into the existing heating and cooling plant. The design created new pumping nodes within an existing mechanical room and also ran new 8-inch pipes through the existing terminal. “This needed to be coordinated across multiple projects within the terminal and was challenging to install,” recalls Stephanie Hammar, principal in charge at Integral Group.
WSP Principal and Senior Lighting Designer Michael Graham, who headed architectural lighting design for the project, notes that the electrical design includes the latest in safety features as well as a comprehensive plan to reduce interruptions to existing and future operations. The communication system design includes the latest Cat6A connections to allow the building to support YVR’s continual push toward increased digitization.
Layout and Structural Elements
YVR is a three-sector airport with separate piers for domestic, international and U.S. travel. The international pier (Pier D) is a double-height interconnected space with departures on Level 3; arriving international flight passengers use a secure walkway with glass guardrails that cut through the center of the pier at Level 4 above the departures level. As arriving passengers transfer up to the arrivals area on Level 4, they can enjoy the same views of the surrounding North Shore Mountains that are available from the departure gates below.
 “The passenger experience for arriving and departure guests is very similar at YVR,” Stern comments. “Both have the benefit of wide-open space, architecture with an intuitive design that supports wayfinding, amenities and expansive views, all adding to the YVR thematic sense of place.” Arriving passengers proceed along the suspended central walkway to Canadian Customs and Immigration or connect to a Canadian, U.S. or other international flight through a satellite inspection process.
“The passenger experience for arriving and departure guests is very similar at YVR,” Stern comments. “Both have the benefit of wide-open space, architecture with an intuitive design that supports wayfinding, amenities and expansive views, all adding to the YVR thematic sense of place.” Arriving passengers proceed along the suspended central walkway to Canadian Customs and Immigration or connect to a Canadian, U.S. or other international flight through a satellite inspection process.
The Pier D expansion added four contact gates and four new remote stand operation (RSO)/bus gates. The design provides two RSO holdrooms on the apron level and two RSO holdrooms on the departures level along with the four new contact gates. Facilities for the apron-level bus gates have the same design, finishes and materials as the upper departure-level gates and elsewhere in the terminal. “It’s the same carpet, the same lighting, the same furniture, the same wayfinding,” Stern remarks. “Basically, if you’ve never been to the airport, you’d never know that the expansion was brand new.”
YVR also added elevated design features and amenities. For instance, holdroom seating for the eight new gates includes power/charging outlets. And a new public zone features retail shops, a food court and casual soft seating. Concessions scheduled to open in Spring 2023 include a Paradies newsstand, Dufry duty-free unit, a pay-to-use Plaza Premium Lounge and vending machines.
Above the center of the new area is a public lounge. It includes open lounge seating with power for recharging electronic devices, recliners, a yoga studio for up to four people, a multi-faith prayer room and a quiet room for those with sensory challenges. Two children’s play areas include stacked logs, sea creatures and other play structures, with a design theme that evokes British Columbia beaches.
 Enhanced restroom designs include standard men’s and women’s facilities plus six private accessible restrooms, two accessible nursing rooms, two accessible pet relief rooms and a Changing Places private accessible restroom, which is designed to support guests with multiple and complex disabilities who require an overhead hoist system and height-adjustable adult-sized changing bench to use the restroom safely and comfortably. The strong emphasis on the passenger experience is evident throughout the new space in Pier D. “I believe that YVR and the design team are industry leaders when it comes to accommodating the needs of all passengers,” notes PCL Manager–British Columbia Interior Rick Fernandes. “Travel can be stressful for many people, and helping ease passenger anxiety has always been a priority for YVR.”
Enhanced restroom designs include standard men’s and women’s facilities plus six private accessible restrooms, two accessible nursing rooms, two accessible pet relief rooms and a Changing Places private accessible restroom, which is designed to support guests with multiple and complex disabilities who require an overhead hoist system and height-adjustable adult-sized changing bench to use the restroom safely and comfortably. The strong emphasis on the passenger experience is evident throughout the new space in Pier D. “I believe that YVR and the design team are industry leaders when it comes to accommodating the needs of all passengers,” notes PCL Manager–British Columbia Interior Rick Fernandes. “Travel can be stressful for many people, and helping ease passenger anxiety has always been a priority for YVR.”
Sense of Place
Stern notes that YVR was one of the first airports to embrace the importance of instilling a sense of place within its facilities. “The design of the first major expansion that opened in 1996 was influenced by the YVR Thematic Master Plan, and YVR committed to use stories of the natural landscape and significant communities across the province to influence the design and the passenger experience,” she explains. The interior finishes of each pier at the airport reflect a thematic story about a specific part of British Columbia, and most piers include an indigenous art installation. YVR is located on the traditional, ancestral and unceded territory of the Musqueam People, Stern notes.
The original Pier D includes a concession area with a creek and three-story saltwater aquarium that showcases local sea life. Following that theme, the new central atrium of the expansion tells the story of the “spirit of the sea” along the British Columbia coastline and in the deep waters out to the Pacific. The architectural showpiece is an open-air atrium space with three large Western hemlock trees—the tallest of which is 28 feet. The glass-enclosed outdoor atrium also features a series of active tidal pools and rockwork that spans inside and outside spaces. “It has a wow factor that passengers don’t expect as they walk around the corner and see an abundance of natural light, wood and colors,” Fernandes remarks.
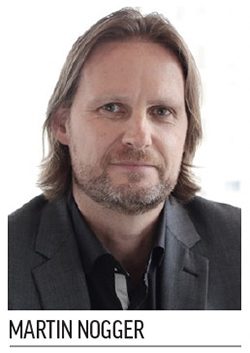 Kasian Architecture Interior Design and Planning Ltd., the prime consultant for architecture and interior design on the project, has completed several projects at YVR over the past 25 years. “We became an extension of the YVR team, weaving the ‘land, sea and sky’ narrative into the very fabric of the airport,” notes Kasian Senior Associate and Transportation Leader Martin Nogger, who led the design team for the Pier D expansion.
Kasian Architecture Interior Design and Planning Ltd., the prime consultant for architecture and interior design on the project, has completed several projects at YVR over the past 25 years. “We became an extension of the YVR team, weaving the ‘land, sea and sky’ narrative into the very fabric of the airport,” notes Kasian Senior Associate and Transportation Leader Martin Nogger, who led the design team for the Pier D expansion.
The outdoor atrium space is complete with irrigation, water misters and sunlight for the trees, which are thriving in their new home. The glass atrium enclosure includes exterior landscaping and an outdoor deck area for passengers. “The outdoor atrium allows passengers to have one last breath of fresh air before a long flight,” notes the Airport Authority’s Rufenacht.
Inside, the atrium is surrounded by 10 tree-like mass timber columns with steel connection castings that support the feature roof, which is angled to the sun to maximize sun exposure of the trees within the outdoor space. “The [locally-made] massive wood columns serve a practical purpose but also lend the space warmth and an unexpected building material that is surrounded by tons of steel and glass,” Fernandes remarks.
Kelp is a significant underwater plant in the region, so designers incorporated its bright green palette. In the passageway that leads to the remote stand area, kelp imagery encompasses the circulation space, and then continues downward and transitions into a ceiling feature. “Descending into the tidal waters and a mystical kelp forest down at the apron level, passengers experience the ebb and flow of kelp as an intuitive wayfinding spine that directs passengers to gate counters,” Nogger relates. Downstairs, the bright green palette was used for the restrooms as well, and the sea theme is continued in a nearby children’s play space with three sea creatures. On the upper departure level, carpet patterns, art installations and building elements were all strategically placed to reinforce passenger flows to holdrooms, he adds.
The Digital Experience
The open-air atrium is based on a mythical island in British Columbia, and an extensive digital system displays vignettes of stormy skies, sunsets and wildlife to tell its story. Videos are projected onto the ceiling, over the tidal pools and onto glass screens surrounding the island to create an immersive digital experience throughout the spaces. EOS Lightmedia helped YVR select the technology, LED panels, glass panel screens and projectors for the project, with Creacom Services Inc. providing the concepts and content stories for the digital experience.
The system displays more than 25 stories about the mythical island’s forests, coastline and water features via video loops that run 24/7. And it’s a multi-faceted, multi-sensory production: LED displays on the Level 4 arrivals walkway facing the atrium are activated when arriving passengers walk past the screens; projection lights with gobos (stenciled disks) illuminate the ceiling with images of local nature and landscapes; seating areas around the atrium include soundscapes; lights illuminate the outdoor trees; projectors activate screens across the tidal pools with visuals; and full-height LED screens on the atrium glass project visuals as well. “The sights and sounds of British Columbia are seen through the use of technology—multi-layered displays, projections, interactive sound and video,” Stern summarizes. “As you move through the terminal, local wildlife and species from around the province appear and disappear.”
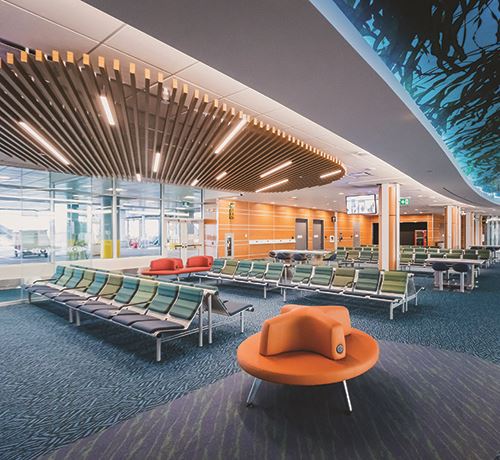
WSP partnered with EOS Lightmedia to outfit the atrium with color-changing and patterned lighting, and digital screens that display animations of regional wildlife with sound effects. Kasian collaborated with acoustic engineers and content designers to develop specialized “speaker trees” to create a three-dimensional, immersive acoustic experience that fills the space with the natural sounds of British Columbia.
Sustainable Efforts and Materials
The airport and Pier D expansion teams collaborated to meet or exceed the Airport Authority’s environmental management goal of 30% reduction in greenhouse gases. A heat recovery system helps circulate air and reduce heating and cooling demands within the building, which maximizes energy efficiency and reduces carbon emissions. The high-efficiency heat recovery injects energy back to the terminal’s central plant, explains Rufenacht.
Pier D now includes 30 electric ground support equipment charging stations, eight charging stations for electric buses and solar hot water panels on the roof that supply domestic hot water throughout the expansion.
From a structural standpoint, the Pier D expansion was efficiently designed to reduce the amount of material used, and steel that was used was largely recycled, Metten reports. Concrete for the project contained cement-reducing fly ash, the wood columns were fabricated from glulam (glue-laminated) beams so that old-growth timber was not required and the roof surrounding the open-air atrium has hot water solar collectors.
The enhanced building envelope performance includes triple-glazed window systems as well as increased roof and wall insulation. “The Integral team collaborated closely with the architect and Airport Authority using our parametric energy modeling software to define envelope performances and systems to reduce emissions and consumption whilst aligning with the airport’s aesthetic vision,” Hammar says.
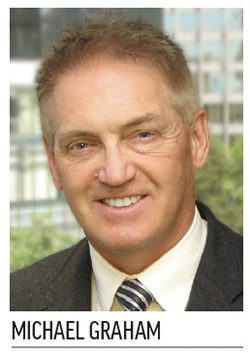 Beyond the structure itself, the lighting systems include LED technologies and controls, helping reduce the light power density by 20% to 30% compared to previous Pier D systems. “The electrical design also included various types of metering systems tied to the building management system to allow the Airport Authority to understand their power usage,” notes WSP’s Graham.
Beyond the structure itself, the lighting systems include LED technologies and controls, helping reduce the light power density by 20% to 30% compared to previous Pier D systems. “The electrical design also included various types of metering systems tied to the building management system to allow the Airport Authority to understand their power usage,” notes WSP’s Graham.
Even the tabletops in the new food court have a sustainability feature. ChopValue, a local business, created 35 tabletops using 107,915 locally recycled chopsticks, many collected from the airport’s own food and beverage units, which yielded approximately 326 pounds of stored carbon. “[The company] has created wall panels, wall finishes, objects and serving platters, so we asked him to make tabletops for our food court,” Stern remarks.
During construction, the PCL team and its trade partners focused on recycling to reduce the impact of construction materials on the environment. “Close management of waste bin sorting on the large site helped to divert a significant amount of material from ending up in the landfill,” says Fernandes.
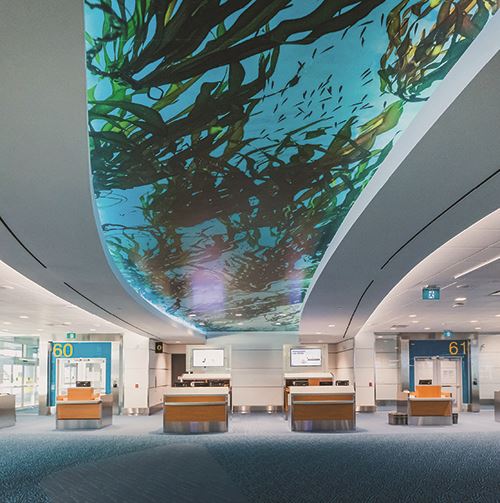
Project Challenges and Opportunities
The Airport Authority had to balance the feature aesthetics and thematic story of the expansion project with everyday functional/operational requirements and an active construction site. Each of the major objectives and components needed to work in harmony and not in conflict, Rufenacht notes.
For instance, design and construction of the atrium required early and careful planning to sequence construction needs with the seasonal and horticultural needs associated with planting large live trees in an active construction zone near active gates, and then maintaining them while construction continued.
Like many other construction projects in recent years, the Pier D expansion faced challenges from the COVID-19 pandemic. Construction was suspended in March 2020—right at the height of contractor activity. This immediately led to ramping down construction in a manner that was safe for workers and the existing and newly constructed spaces, Rufemacht explains, adding that COVID-related protocols were continuously adjusted.
Pausing and then resuming construction in a challenging labor market caused some loss of historic knowledge on the project team and required time to onboard new members. “While the demobilizing and remobilizing of construction was a challenge, it was also galvanized the entire team with contractors, consultants and YVR all pulling together to complete the project,” Rufenacht recalls. One silver lining of the pandemic for the Pier D project was a drop in passenger traffic, which allowed YVR to keep the expansion area completely closed. This also impacted operational readiness activities, much of which occurred more than a year later.
Other challenges included maintaining sight lines from the control tower during design and working near an active jet fuel distribution line. “Foundations for the new building were designed very close to the fuel distribution system for the airport, so ground improvement and excavation work needed to be very carefully completed to avoid any settlement,” Fernandes says. “Any settlement of the fuel line could have resulted in severe consequences and a significant impact to YVR operations.”
The team was able to expedite construction to meet increasing passenger projections without compromising the extraordinary YVR passenger experience that provides travelers with a lasting impression of the province’s beauty, Nogger adds.
Challenging electrical work at Pier D required strategic planning to expand the electrical distribution and emergency power system from the existing facilities to the new main electrical room at the roof level. The WSP team routed the electrical services and phased the electrical tie-in with the existing electrical distribution and emergency power systems.
 Because YVR’s initial emission and energy targets were relatively aggressive, the design team worked very closely with the Airport Authority to align on revised targets to suit the architectural design requirements and operation of the expansion. “For example, the occupancy of the building drove up outdoor ventilation air requirements, which was a key driver on heating and cooling loads,” explains Hammar, from Integral Group. “This could only be realized during detailed design and not during initial pre-planning.” The system uses heat recovery strategies to minimize the impact.
Because YVR’s initial emission and energy targets were relatively aggressive, the design team worked very closely with the Airport Authority to align on revised targets to suit the architectural design requirements and operation of the expansion. “For example, the occupancy of the building drove up outdoor ventilation air requirements, which was a key driver on heating and cooling loads,” explains Hammar, from Integral Group. “This could only be realized during detailed design and not during initial pre-planning.” The system uses heat recovery strategies to minimize the impact.
The mechanical design team focused on locating mechanical equipment where maintenance and operations staff would have easy access to minimize pre-emptive failures and help protect building assets.
To prevent workers from walking through the terminal to access the site, PCL coordinated closely with airport personnel to develop a logistics and conveyance route that allowed workers and vehicles to be security screened outside the terminal and escorted or bused through a dedicated route adjacent to runways and across taxiways to a secure site compound or “groundside island”. This allowed for the most efficient, safe and secure movement of people and materials to the site, Fernandes explains. “We are proud to have completed the project safely with thousands of trips and without security incidents,” he adds.
The Pier D expansion project included many challenges, but working through them over the course of five years provided the opportunity for teams to bond. “Working on this project with the whole team was one of my proudest achievements, but also one of my best experiences, throughout the 19 years of my career,” Hammar remarks.
Lessons and Advice for Others
Rufenacht emphasizes that a terminal expansion of this size and complexity requires a concerted team effort between the Airport Authority, consultants and contractors. “The tone and relationships between parties is quite often set by the owner and can mean the difference when set early,” he advises. “A successful partnership mindset can take you through any challenge, including unprecedented events like a global pandemic.”
Metten agrees that projects like the Pier D expansion require cooperation between all parties, and challenges need to be considered as a group responsibility and met with teamwork. “The building is exceptional because of the dedication and experience of the team,” he remarks.
Similarly, Fernandes stresses the importance of choosing the right team members, who have experience on similar projects and a mutual desire to collaborate about minimizing the impact of construction on airport operations and passenger experience. “PCL was brought on board to help develop a plan for the work, which needed to be dynamic and ready to change with a moment’s notice,” he says. “Other airports would benefit from a similar approach as it helps to reduce many of the undesirable consequences that active construction projects within an airport can create. We appreciated and benefited from a very helpful client, consultant and stakeholder group that helped develop solutions to every challenge.”
Various project teams built relationships and provided each other with direct and open conversations and feedback, Hammar reports. “I firmly believe this was a function of picking a team that has strong values in collaboration and quality,” she remarks. “Sometimes that does not equate to the lowest capital bid upfront but translates into the lowest for overall project costs due to high level of service amongst design and construction teams to reduce construction change orders.”
Due to the size and complexity of the project, having key members involved from design through construction helped streamline communication, Hammar says. “Lots of meetings with both the Airport Authority and design team upfront to define collective goals was paramount to the success of this project,” she reflects. “And having a construction manager on board throughout was also key so that the design vision was not lost.”



