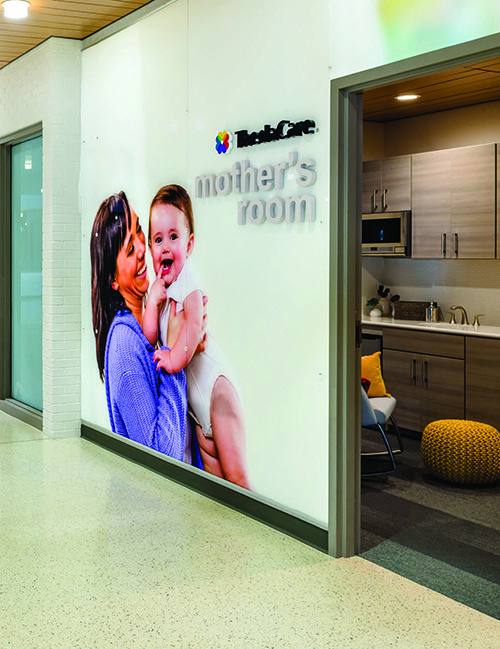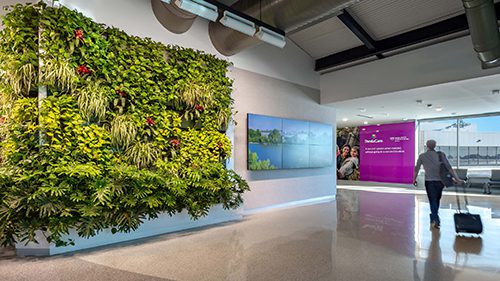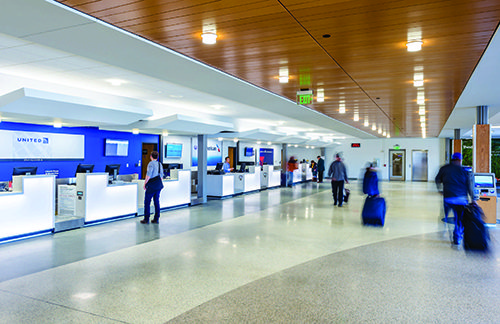With annual passenger growth of 7% to 25% over the last four years, Appleton International Airport (ATW) knew it was time to renovate its sole terminal. Last year, ATW became the third-busiest airport in Wisconsin and Bloomberg News ranked it as the fourth-fastest growing airport in the country; but it was still operating out of a facility originally built in the 1960s.
With annual passenger growth of 7% to 25% over the last four years, Appleton International Airport (ATW) knew it was time to renovate its sole terminal.
 Last year, ATW became the third-busiest airport in Wisconsin and Bloomberg News ranked it as the fourth-fastest growing airport in the country; but it was still operating out of a facility originally built in the 1960s. Although the county had expanded and refurbished the terminal more than a dozen times throughout the years, the facilities weren’t keeping pace with ATW’s sizable year-after-year volume increases.
Last year, ATW became the third-busiest airport in Wisconsin and Bloomberg News ranked it as the fourth-fastest growing airport in the country; but it was still operating out of a facility originally built in the 1960s. Although the county had expanded and refurbished the terminal more than a dozen times throughout the years, the facilities weren’t keeping pace with ATW’s sizable year-after-year volume increases.
“The ticket counters and baggage claim were cramped and had not been updated since the ’80s,” explains Airport Director Abe Weber. “We also really needed to expand the checkpoint because we were processing more than 700,000 people through a 12-foot space.”
|
facts&figures Project: Terminal Renovation Location: Appleton (WI) Int’l Airport Annual Passenger Volume: 717,000 Facility Size: 50,000 sq. ft. Cost: $7.8 million Funding: 58% FAA Airport Improvement Program; 10% state funding; 20% local funding; 12% passenger facility charges
Architecture & Design: General Contractor: SMA Construction Services Acoustical Ceilings: Verhalen Commercial Interiors
Aluminum/Glazing:
Boarding Bridge/Power Units: Casework: Customer Laminating Specialists Concrete Precast: Spancrete
Concrete: Carew Concrete Doors: Block Iron & Supply Co. Drywall: Kohel Drywall Earthwork: L&H GYR Electrical: Electrical Synergies Epoxy Matrix Terrazzo Flooring: Wisconsin Terrazzo & Tile Fire Protection: PACE Corp. HVAC Systems: B&P Mechanical Masonry: Schelfhout & Decleene Masonry Metal Panels: Muza Sheet Metal Metals: L&N Metal Works
Overhead Ceiling Grilles: Painting: Omni Glass & Paint Plumbing: Johnson & Jonet Pedestrian Security Breach Doors: Record USA Plastic Toilet Partitions/Toilet Accessories: Laforce Rebar: Harris Rebar Rolling Security Shutters: Overhead Door Roofing: Mathena Roofing Tiling & Tile Carpet: Macco’s Commercial Interiors |
To prepare for the $7.8 million renovation, ATW built a consolidated rental car facility in 2017. By moving rental car agencies from the terminal to a nearby parking area, the airport created the space needed to move forward with its planned renovations.
For the terminal project, ATW turned to its long-time architecture firm, Mead & Hunt. The ultimate goal was to improve the terminal environment and travel experience for customers while also focusing on sustainability and regional context.
“This project was designed to create a traditional, linear pathway from pre-security to post-security,” explains Mitchell Walker, a client manager and designer with Mead & Hunt. “What we wanted to do was create a seamless design so customers were walking into one terminal.”
Overall, the project spanned 50,000 square feet of space and was completed in February.
Ambitious Environmental Goals
The new terminal’s architectural design was driven by a recently completed sustainability master plan Mead & Hunt developed for the airport as part of an FAA pilot program.
The plan outlines design solutions for meeting the airport’s record passenger growth while defining and meeting carbon emissions goals. By increasing the use of renewable energy and other sustainability measures, ATW hopes to be carbon neutral by 2030—a goal achieved by very few airports.
Part of the plan is expanding its use of solar energy.
“The airport already has solar on the roof of its terminal building and solar hot water heating. However, the roof is slated to be replaced in the old portion of the building,” says Walker.
As an alternative, the project team designed multiple solar canopies for the short-term parking area. “We finished three solar arrays as part of the terminal area program. The airport will be expanding to a fourth this spring,” Walker reports. “The solar panels will reduce the need for off-site energy, significantly reducing operating costs.”
Other sustainability-driven features in the new terminal include low-flow toilets and bathroom faucets to decrease water usage and durable vinyl wall coverings and terrazzo flooring to lengthen replacement cycles and decrease needed maintenance.
Community Partner
In addition to energy use, ATW’s sustainability plan also focuses on community health and wellness. A partnership between the airport and ThedaCare addresses those aspects head-on.
A tour of ATW helped show ThedaCare’s president and chief executive officer that the airport and hospital share similar goals. “Both organizations serve the same market in Northeast and Central Wisconsin,” says Imran A. Andrabi, MD, FAAFP. “We want to create opportunities where we are able to take care of people in the community, where they live and work. Through this partnership, we are creating a healthier, more comfortable travel experience for passengers, whose health needs are served by both of us.”

One of the first cooperative projects was a mother’s room with a baby changing station, dimmable lights, comfortable seating for nursing mothers, a refrigerator, sink, microwave and readily accessible power outlets.
“The room was designed in partnership with our knowledgeable family care providers with convenience in mind,” explains Dr. Andrabi. “We feel it’s important for parents and families to feel supported in their healthcare decisions, and developing a mother’s room allows us to show that support.”

The hospital also worked with ATW to develop healthy options for the terminal’s restaurants.
“The recipes were developed with ThedaCare Executive Chef Larry London taking ingredients restaurant staff already use and changing the preparation to create a healthier item,” explains Andrabi. “We want to make healthy choices more convenient for travelers, so they may take care of their health needs while traveling.”
Other projects include hand sanitizer stands, mini hand sanitizers and digital boards with travel and wellness tips.
“It was a lot of fun to work with the hospital,” Weber reflects. “I consider our staff very passionate about airports. They are very passionate about health.”
Creating a New Customer Experience
After sustained growth over several years, the renovation coincided with a 25% annual increase of passengers in 2018.
“Since we were experiencing such growth, one of our biggest challenges was keeping queuing and traffic flow areas open as we were doing construction,” recalls Weber. “We went through spring break 2018 with half of our checkpoint closed.”
The new, more streamlined security checkpoint features a living plant wall and an open floor plan for improved circulation and wayfinding.

Throughout renovations, the project team’s priorities were clear: Do not delay flights or shut down operations. Construction work was consequently divided into four phases to limit the impact on customers and airport operations.
Phase one focused on moving/rebuilding the restaurant and the airport gift shop. That paved the way for proceeding with the other phases, which included renovating the ticketing and baggage claim areas, creating more queuing space for departing passengers and expanding the TSA checkpoint and terminal bathrooms.
 “The restaurant and gift shop were bookending the checkpoint and restricting any expansion,” explains Walker.
“The restaurant and gift shop were bookending the checkpoint and restricting any expansion,” explains Walker.
Managing the impact of all four phases largely fell to SMA Construction, prime contractor for the project.
“With any airport, if you are leaving it open, the biggest challenge is retaining full operations for passengers and tenants,” observes SMA Project Manager Kevin Winkler.
In retrospect, Weber credits much of project’s success to the support ATW received from its tenants.
“The airlines and TSA provided an exceptional level of customer service,” he reports. “Essentially 50% of our terminal and concourse were impacted by crews painting walls, moving walls, pushing ticket counters around, etc. The core staff that work at the airport was so pleasant and understanding as we worked through the entire project.”




