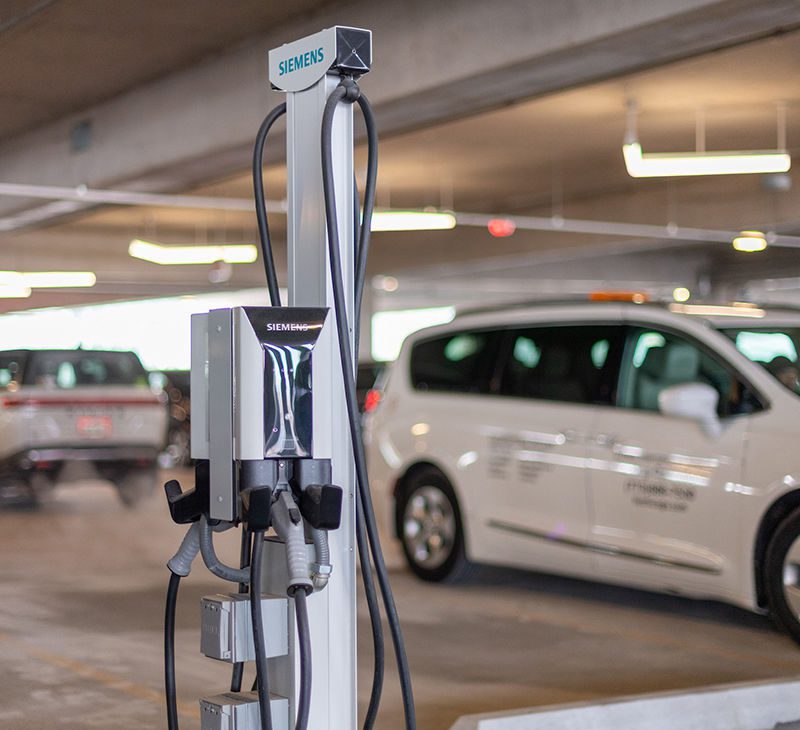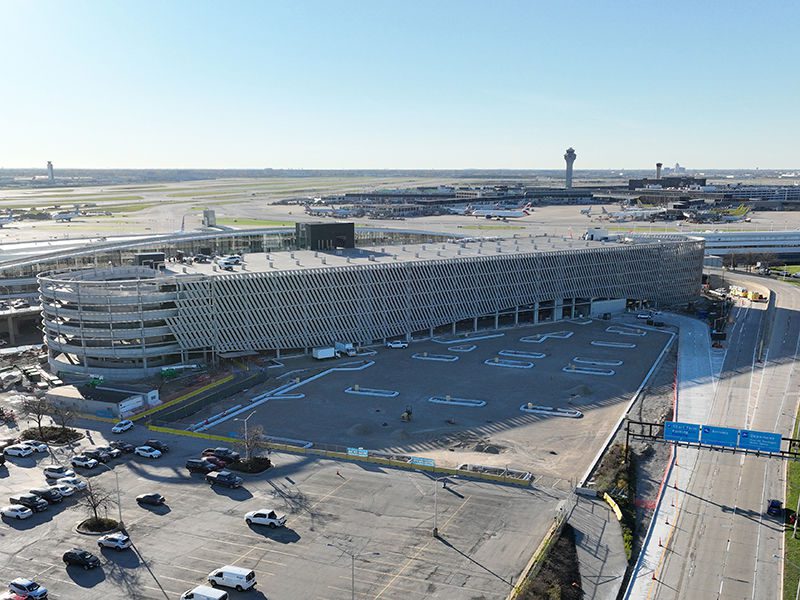
Operational efficiency and the customer experience are too important for North American airports to live by the mantra “form over function.” So the Chicago Department of Aviation went for both when planning the new Terminal 5 parking garage at O’Hare International (ORD).
Form was important, more so than usual, because the new six-story structure would block visitors’ view. Previously, travelers approaching the airport from Interstate 190 saw the recently renovated Terminal 5, complete with a modern glass entryway and decorative colored lighting. Now, they see the new parking facility.
“Since we were losing the visual to the terminal, we wanted to make sure the garage was something that would be visually appealing,” says Jeff Randerson, assistant commissioner for the Chicago Department of Aviation.
| facts&figures
Project: New Parking Garage Location: Chicago O’Hare Int’l Airport, Terminal 5 Size: 6 levels Capacity: 1,704 spaces in garage; 636 more in adjacent surface lot Projected Cost: $191 million Funding: General airport revenue bonds backed by future airline fees & charges Features: Real-time space availability system; enclosed pedestrian bridge that connects with Terminal 5; 48 charging stations for electric vehicles Grand Opening: Oct. 2024 Construction Manager at Risk: AECOM Hunt Clayco Bowa Architect: SCB Structural Engineering: Thornton Tomasetti Structural Engineering/Civil: Milhouse Engineering & Construction Participating Contractors: 189, including 47 minority-owned companies & 39 women-led firms Concrete Contractors: F.H. Paschen; Sachi Construction; Allen Prestwood Mechanical Contractor: Ochoa Mechanical Group Electrical Contactors: Connelly Electric; Sonoma Underground; Chicago Voice & Data Plumbing Contractors: Great Lakes Plumbing & Heating; Reyes Group Automated Parking Guidance System: Park Assist by TKH Security Access & Revenue Control System: Metropolis Key Benefits: Added parking capacity for terminal’s growing domestic traffic; covered spaces; view of airfield & Chicago skyline from top floor |
Designed by SCB, the $191 million garage is clad in corrugated metal siding with helical ramps at both ends of the structure—an upgraded alternative to the boxy, no-frills appearance of most concrete parking structures.
“One probably doesn’t think of parking garages being high-profile pieces of architecture, but it dawned on us from the get-go that unless we put everything underground, this was going to have a powerful impact on the public perception of the airport given its size and location,” explains SCB Design Principal Martin Wolf. “There was a strong impetus to do something different design-wise rather than view it as simply a utilitarian building.”
The firm has designed other parking garages in Chicago that incorporate similar metal panel facades as well as some with translucent glass facades. Cladding the ORD garage with diagonally placed metal siding not only provided a more aesthetically appealing appearance, it also proved to be cost-effective compared to more conventional cladding systems, Wolf notes.
Growth and Evolving Use
The garage, which opened last fall, provides the first covered parking for Terminal 5—1,704 spaces in all. Previously, the terminal was served solely by a surface lot with 946 spaces. Although the new garage was built on a portion of that lot, 636 of its spaces were preserved. An enclosed pedestrian bridge on the first level of the garage connects it with Terminal 5.
Construction of the parking garage came on the heels of a $1.3 billion expansion and renovation of Terminal 5 that was completed in early 2023. That project added 350,000 square feet and 10 new gates, increasing the terminal’s capacity by 25% and expanding passenger amenity space by 75%.
Randerson, a 28-year employee at the Chicago Department of Aviation, explains that Terminal 5 didn’t require much long-term parking when it opened in 1993 because it was used primarily for international flights. But that changed in recent years, starting in 2018, when domestic carriers began operating from Terminal 5. Current domestic operators in the terminal include Frontier, Southwest, Delta, Avelo and Sun Country.
The Terminal 5 expansion and parking garage are both part of O’Hare 21, a long-term curb-to-gate transformation of the airport’s entire terminal complex recently projected to cost $7.6 billion.
Designed to Meet Demand
The new parking facility is a cast-in-place concrete structure with six rectangular floor plates between helix ramps at both ends—one ascending on the west end, the other descending on the east end. Wolf explains that the circular ramps, commonly called “speed ramps,” provide a more efficient flow of traffic than the sloped ramps found in most parking garages. Incorporating helix ramps also uses space more efficiently and reduces sharp turns for drivers, he adds.
“It was not obvious in the early planning stages that this structure would be six stories,” Wolf shares. “We were interested in preserving the view of the existing terminal, and investigated how that might be facilitated by keeping the garage low and on a broader footprint.”
That strategy didn’t pan out because of limited available land and the commitment airport officials made to airlines regarding the number of parking spaces that would be added for Terminal 5. That meant the garage needed to be built up rather than out. Planning ahead, project designers allowed for a second phase of construction with up to 1,450 additional parking spaces if/when more capacity is needed.
Construction began in late 2022, led by the joint venture firm AECOM Hunt Clayco Bowa as construction manager at risk. A total of 189 participating contractors were part of the effort, including 47 minority-owned firms and 39 women-led firms. One of the more time-consuming challenges was relocating underground utility line before construction began.

Ultimately, building vertically instead of horizontally provided an added feature: prime views of the airfield and Chicago skyline from the top floor of the garage.
From a sustainability standpoint, the garage includes 48 electrical vehicle charging stations, with capacity to add more if there is demand from customers.
Metropolis and associated subcontractors designed, procured and installed the parking access and revenue control system. The company leveraged its years of experience at ORD and other airports to ensure that the new garage worked in concert with existing operating systems and would serve future needs as well.
Enhanced Security Feature
Leveraging technology, designers equipped the garage with Park Assist, an automated guidance system from TKH Security that uses cameras and smart sensors to provide drivers with real-time information about available parking spaces. According to airport personnel, it is already improving efficiency and helping increasing revenue.
The system also includes Park Surveillance, an optional software upgrade that allows ORD personnel to keep a closer eye on what happens in the garage from a property and safety perspective. The surveillance add-on feature uses the same equipment as the baseline Park Assist system. Each camera-based sensor, installed above the drive lanes, can monitor up to six parking spots. Cameras can be programmed to be motion-activated or record footage continuously.
Darrell Brantley, director of Airport Programs, North America, for TKH Security, notes that video footage is stored for up to 90 days, which provides a practical window of time to investigate incidents and respond to claims. Rather than relying on secondhand reports or grainy hallway footage, parking staff can review what occurred in and between the spaces where a vehicle was parked.
“At O’Hare, every monitored space is covered by the HD cameras integrated into our parking guidance system, giving operators clear, verifiable video of what happens in and around vehicles,” Brantley explains. “This not only resolves incidents faster, it prevents many from happening in the first place.”

The new garage includes 48 charging stations for electric vehicles, with capacity for more if needed.
The added video coverage can also help take the guesswork out of mystery damage to vehicles, potentially leading to lower insurance premiums for the airport. “The system records exactly what occurred—whether it’s a hit-and-run, vandalism or theft—giving O’Hare’s parking team and travelers the clarity they need,” he adds. “It’s about turning speculation into facts.”
According to Brantley, Park Surveillance could save ORD millions of dollars in time, resources and legal fees spent trying to determine the cause of property damage taking place in the garage.
Combining the company’s two Park Assist products creates a “safer, smarter parking environment,” he summarizes. “At O’Hare, this means better risk management for the airport and a more secure experience for every traveler who parks there.”
Final Touches
An online reservation system similar to what is already in place for ORD’s other parking facilities is expected to be operational for the new Terminal 5 garage by the end of this year. In the meantime, automated payment machines are available and there are two attendants stationed at the exit who can accept payments as well.
 Another pending project, also expected to be finished later this year, is the construction of flyover decks—essentially an entrance and exit ramp connected to the second level of the garage for passenger drop-off and pick-up. The ramp will allow visitors to drive up an elevated roadway, cross over the parking garage, drop off or pick up passengers, and make their way back down to the highway.
Another pending project, also expected to be finished later this year, is the construction of flyover decks—essentially an entrance and exit ramp connected to the second level of the garage for passenger drop-off and pick-up. The ramp will allow visitors to drive up an elevated roadway, cross over the parking garage, drop off or pick up passengers, and make their way back down to the highway.
Tiffany Hannigan, project manager with the Chicago Department of Aviation, expects the garage project as a whole to be completed slightly under budget, despite increased construction costs associated with the COVID-19 pandemic.



