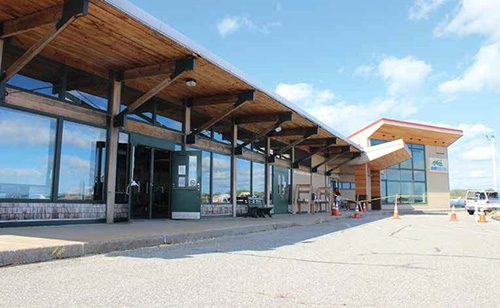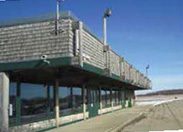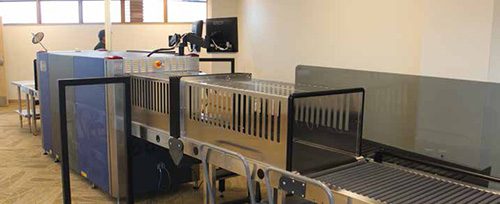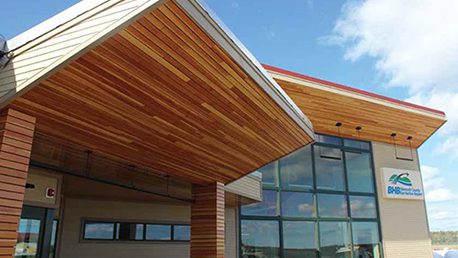Hancock County-Bar Harbor Airport (BHB) overcame significant financial challenges to remodel its facilities. And in the end, the small Maine airport doubled the size of its terminal, upgraded its security area, added new customer conveniences and generally made the building more aesthetically pleasing and energy efficient.
|
Project: Terminal Expansion/Renovation Location: Hancock County-Bar Harbor (ME) Airport Owner: Hancock County Primary Elements: Terminal addition; upgraded security area; new post-security restrooms & amenities Original Cost Estimates: $3.1 million Actual Final Cost: $2.5 million Funding: Airport Improvement Program (90%); Maine Dept. of Transportation (5%); airport (5%) Prime Consulting Engineer: Hoyle, Tanner & Associates Airport, Structural & Site Civil Design: Hoyle, Tanner & Associates Mechanical/Electrical Engineer: Lanpher Associates Architect: Lewis + Malm Architecture Contractor: Nickerson & O’Day Seating: Arconas Surveys: Delta Construction Services Flooring/Mats: Paul G. White Tile Co. Signage: Bangor Neon Electrical: Fortier Electric Co. Sprinkler System: Maine Fire Protection Systems Key Benefits: More space; increased customer comfort; updated security checkpoint |
The $2.5 million facelift, completed late last year, increased BHB’s terminal from 5,000 to 10,000 square feet. It also created separate arrival and departure areas — a critical upgrade for small airports, due to post-9/11 security requirements. (BHB logs about 34,000 total operations annually.)

But the project required intense number crunching to keep it within budget. A collaborative effort by airport officials, the contractor, design team and engineering consultant cut nearly 20% from the original $3.1 million cost estimate.
“I commend the efforts of the entire team,” says Airport Manager Bradley Madeira. “The $600,000 we trimmed was a large percentage of the original bid. From the contractor to the designers and the consultant, they all worked with us to get the numbers to where we could afford it. And despite some frustrations along the way, everybody really did a great job.”
 Architect Rick Malm, of Lewis + Malm Architecture, agrees: “In the end, we got as good a building as we originally proposed through working hard with the owner and the contractor.” Looking back, Malm is proudest of providing the airport with almost everything it originally wanted, despite subsequent budget cuts.
Architect Rick Malm, of Lewis + Malm Architecture, agrees: “In the end, we got as good a building as we originally proposed through working hard with the owner and the contractor.” Looking back, Malm is proudest of providing the airport with almost everything it originally wanted, despite subsequent budget cuts.
FAA Airport Improvement Program funds financed 90% of the project, and the Maine Department of Transportation and airport each paid 5%.
Years of Prep
Planning for the remodel started more than eight years ago, when airport officials realized they needed to consider expanding BHB’s terminal to accommodate more passengers. They also wanted to improve TSA screening, which was previously confined to an inefficient and uncomfortable 240-square-foot glassed-in area where passengers waited after clearing security without access to restrooms or concessions.
“The original building was designed in a pre-TSA era,” explains Madeira. “There were really no provisions in the building for a proper TSA screening point. People were essentially funneled through a very small checkpoint and quarantined into a very small glass box. It was like a fishbowl.”


Heavier traffic during summers exacerbated the problem, and the post-security room was often too small to fit everyone scheduled for a specific flight. “It sometimes took two or three screenings to fill the airplane,” he recalls. “Our passengers just didn’t have enough room on the secure side.”
Unfortunately, budget restrictions became very apparent when BHB secured a cost estimate for improvements. “When we got the numbers back, we learned it was way more money than we could spend,” Madeira recalls. “We needed to ‘value-engineer’ a lot of the items out of the project.”
Lanpher Associates, the project’s mechanical/electrical engineering designer, had a clear view of how the team reduced original cost projections. Lanpher’s Dennis Riley, PE, chronicles the primary cuts:
- reducing most of the renovation work in the existing terminal;
- changing the curved roof to a shed roof on the expanded section;
- cutting exterior lighting by half;
- eliminating custom curved air slot diffusers; and
- reconfiguring some ductwork
The process of deciding what to cut and what to keep pushed the project’s schedule back, notes Madeira; but it wasn’t the only factor that added drag. A delayed grant offer from the FAA and weather-related shutdown stalled the project. “Building in Maine is not the easiest thing, especially as winter is approaching,” he relates. “You have mile markers you have to get through, or you have to wait until spring. Nothing happened as quickly as we all thought it would happen.”
Construction of BHB’s 5,000-square-foot addition began in September 2013. Work crews adding the extra space did not cause any operational disruptions, because the northeast end of the existing building acted as a dividing wall that separated the construction zone from the original building, explains Madeira.
These days, the new addition houses the arrival and departure areas, complete with restrooms and vending machines in the post-security portion. Ticketing and rental car operations remain in the original part of the terminal, and were upgraded with new counters, cabinets, flooring and lighting, Malm notes.
Officials originally wanted tile flooring throughout the building, but budget constraints limited the use of tile to the main rotunda. Carpet tile was consequently used everywhere else.
Specific TSA Needs
One of the biggest challenges for the architects was ensuring that TSA’s needs were met. “There are a lot of very unique design criteria for small airports because they don’t have the staff a bigger airport has,” Malm relates. “That was a big part of the design – understanding the differences.”
Large airports often handle arrivals and departures at the same post-security gates; but small airports like BHB, which has just a handful of daily flights to/from Boston, require a different configuration. Malm explains that separate areas need to be created, because small airports don’t qualify for the additional TSA personnel needed to ensure that security isn’t breached while arriving and departing passengers use the same gate.
“We designed the facility so the arrival area is on the other side of security from the departure area, so there wouldn’t have to be a TSA employee there to monitor a secure exit point where people are coming off the plane,” he elaborates.
Another challenge was ensuring that there was enough seating for all passengers in both the pre- and post-security areas. “We had to have the same amount of waiting area on the one side of security as the other because all the people move at once,” he explains, noting that TSA employees manually inspect all baggage.
“They don’t matriculate through TSA all day long like they do in a larger airport.”
 Hoyle, Tanner & Associates, BHB’s prime consulting firm, performed a balancing act to meet TSA space requirements and ensure that terminal upgrades met FAA funding requirements.
Hoyle, Tanner & Associates, BHB’s prime consulting firm, performed a balancing act to meet TSA space requirements and ensure that terminal upgrades met FAA funding requirements.
“Certain activities are considered eligible for Airport Improvement Program funding, and many are not,” notes Karen J. Frink, PE, the company’s project manager. “It was a challenge that required constant contact with the users and collaboration on solutions. We worked closely with the contractor to mutually identify areas of the design that could be modified to reduce the scope while not sacrificing practicality.”
Other upgrades included energy-efficient elements in the original building and addition. LED lighting was installed throughout the facility, and landside airlock vestibules were constructed to keep the building warmer in winter and cooler in summer.
Crews also installed new siding on most of the building’s exterior. “We really wanted the building to have a seamless look, so it didn’t look so obvious that we had one new section and one old section,” Madeira says.
Designers added a large window in the departure area to offer passengers views of nearby Acadia National Park and Jordan River, and raised the terminal’s roof to distinguish it from the neighboring airport rescue and firefighting facility, which was constructed in 2009. Apparently, it wasn’t unusual for passengers to knock on the fire station door looking for their departure gates.

“The older terminal didn’t look like a terminal,” Malm explains. “So when we designed the terminal addition, we made a high roof and light it up at night so people could clearly see the terminal building.”
Friends & Flexibility
Frink advises other airports considering similar renovation or expansion projects to cultivate and maintain close working relationships with the FAA and TSA. “We suggest you keep multiple federal agencies coordinated and get to know each local and regional station manager in order to keep the project ‘local’ in their perspective and keep them invested in the project.”
She also stresses the need for flexibility in floor plans: “Space requirements for TSA, airlines and vendors change as technology and rules and regulations change. I have been designing airport improvement projects for over 30 years, and the only thing that hasn’t changed is change itself.”
Riley notes the importance of familiarizing all parties with the change order process to eliminate unexpected additional costs. He also advocates hiring an independent estimator/accountant to provide regular construction cost estimates to ensure budgets are in line.
He also believes that consensus is vital when it comes to finish materials for ceilings, walls and lighting. “The owner must be on board with these features, or they will probably get cut at some point in the process,” he notes.
With BHB’s many project decisions made and executed, Madeira says that the new terminal is a much-needed improvement for Hancock County. “The passenger experience going through here is now more similar to what they get at other airports, with the exception that we have a higher level of customer service,” he comments. “We can offer that because have a smaller number of people to cater to, and because we have a very dedicated group of airline, TSA and rental car agency staff who are very good at what they do.”


 factsfigures
factsfigures
