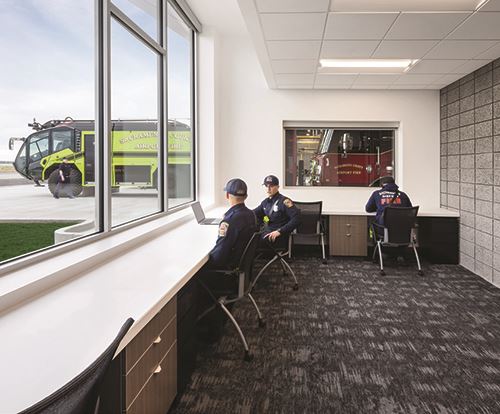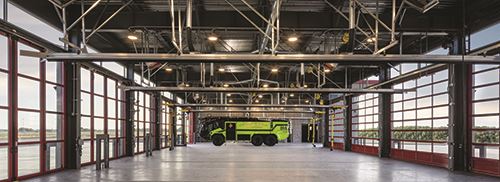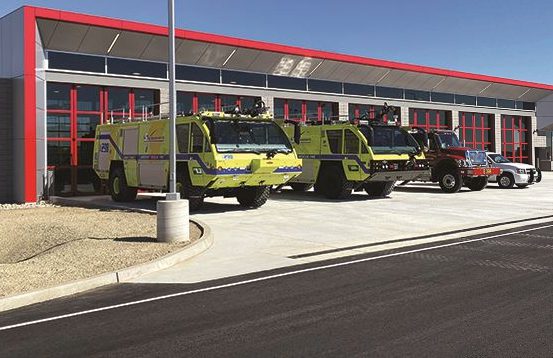The new 20,865-square-foot, single-story ARFF facility at Sacramento International Airport (SMF) is about three times larger than its predecessor. The station it replaced was more than 50 years old and not designed to be staffed around-the-clock. Construction of the new facility began in August 2020 and was completed last June.
Somewhere during the evolution of Silicon Valley, offices became more than spaces where employees gathered to work. Tech giants and startups alike sunk big bucks into buildings that featured casual, creatively furnished meeting areas and swanky cafeterias that rivaled Michelin Star restaurants. Cutting-edge technology, including the latest audio-visual equipment, was de rigueur. Office space became a recruitment tool and morale-booster for workers who routinely pulled all-nighters.
 When Sacramento International Airport (SMF) began planning its new aircraft rescue and firefighting (ARFF) station, some of the same logic and aspirations were in play. After all, all-nighters are literally written into the job description for most of the 30+ workers based at the airport’s emergency response facility.
When Sacramento International Airport (SMF) began planning its new aircraft rescue and firefighting (ARFF) station, some of the same logic and aspirations were in play. After all, all-nighters are literally written into the job description for most of the 30+ workers based at the airport’s emergency response facility.
The new 20,865-square-foot, single-story ARFF facility is about three times larger than its predecessor. The station it replaced was more than 50 years old and not designed to be staffed around-the-clock. Construction of the new facility began in August 2020 and was completed last June. The former ARFF station was subsequently repurposed for the airport’s Department of General Services, which moved from its previous office inside the terminal.
|
Project: New Aircraft Rescue and Firefighting Facility
Location: Owner: Sacramento County Dept. of Airports Facility Size: 20,865 sq. ft. Stories: 1 Cost: $15.1 million Funding: $9.8 million FAA grant; $5.3 million Airport Enterprise funds
Construction: Design: LEA Architects LLC
General Contractor: Civil, Structural & Geotechnical Engineers: C&S Companies
Mechanical/Plumbing Engineers: Electrical Engineers: The Engineering Enterprise Inc. Key Features: 7 bays (all with drive-through access); private sleeping quarters; flexible conference/training rooms; expansive physical training room that opens to additional outdoor training space; state-of-the-art audio/visual equipment & other technology |
More Than a Workplace
SMF Fire Chief Kenny Prete says that the new facility will help optimize the services provided by fire and rescue personnel. Importantly, the building is located closer to the airport’s center point and between its two runways, which is optimal for meeting FAA Part 139 response time requirements. The old station no longer satisfied updated requirements of the FAA and SMF firefighters.
Prete adds that the facility’s positive impact on morale cannot be overstated. For firefighters working 48-hour shifts, the ARFF station is a home away from home. In addition to responding to emergencies at the airport, crews from SMF occasionally help respond to wildland fires, highway accidents and other incidents off the airport property. Prete emphasizes that the airport administration’s commitment to building the $15.1 million facility is proof to his team how much their services are appreciated.
Plans for the new facility had already been initiated and mostly approved when Prete joined SMF’s emergency response team as a battalion chief in 2018. He was named interim chief in March 2021 and received the full title five months later.
“They started the process before I got here, but it was pretty obvious why a new facility was necessary,” he relates. The size of the ARFF team had grown in lockstep with the airport itself over the last decade or more, but their station house did not.
To call the living quarters in the old facility cramped would be a major understatement. The ARFF team has included male and female members, yet the dormitory-like sleeping quarters lacked any semblance of privacy. The new facility has private sleeping quarters, a well-appointed kitchen and a large fitness and physical training room that opens to an outdoor space that provides even more workout options.
The new fire and rescue station has seven south-facing bays, all with full drive-through capability. With the health and safety of ARFF personnel in mind, the new bays are equipped with a high-quality ventilation system for the extraction and filtration of polluted indoor air.
In addition to housing ARFF personnel, the new facility also houses their equipment. Key pieces include:
- A 2019 Rosenbauer Panther 6×6 that holds 3,000 gallons of water
- A 2009 Rosenbauer Panther 4×4 that holds 1,500 gallons of water
- A 2015 Rosenbauer Panther 4×4 that holds 1,500 gallons of water
- A 2019 Rosenbauer Type 1 engine that holds 700 gallons of water
- A 2021 Rosenbauer Type 3 engine that holds 750 gallons of water and is used for fighting wildland fires
- A Chevy Tahoe battalion chief vehicle
100% Funding
 The site where the new facility sits previously housed a Chevron airport fueling station. Crews razed that structure and excavated the contaminated soil in 2016 and part of 2017 to prepare the site for subsequent use.
The site where the new facility sits previously housed a Chevron airport fueling station. Crews razed that structure and excavated the contaminated soil in 2016 and part of 2017 to prepare the site for subsequent use.
Miyoung An, associate engineer and architect for Sacramento County Department of Airports, notes that project designers considered expanding and renovating the existing ARFF facility. However, requirements for the new facility, including taller, deeper and larger apparatus bays, made construction of a completely new structure more appropriate.
The new facility was designed by LEA Architects, a Phoenix-based firm that has designed more than 150 fire stations and about one dozen ARFF facilities. Lance Enyart, a company principal, notes that LEA was under an on-call contract with the airport for the ARFF station and other projects.
 The airport received a $9.8 million federal grant for the new fire station and supplemented that with $5.3 million of Airport Enterprise funds. Because SMF is categorized as a medium-size airport, the project was eligible to receive reimbursement via an FAA Airport Improvement Program (AIP) grant up to about 80% of allowable and eligible scope of the total project cost, with the airport paying the other 20%. Katherine Sutton, FAA coordinator and administrative services officer III at SMF, notes that the federal grant was unique because it allowed the county to be reimbursed for up to 100% of the allowable cost for both the federal share and the airport’s portion of the AIP funding up to the grant limit of $9,830,742.
The airport received a $9.8 million federal grant for the new fire station and supplemented that with $5.3 million of Airport Enterprise funds. Because SMF is categorized as a medium-size airport, the project was eligible to receive reimbursement via an FAA Airport Improvement Program (AIP) grant up to about 80% of allowable and eligible scope of the total project cost, with the airport paying the other 20%. Katherine Sutton, FAA coordinator and administrative services officer III at SMF, notes that the federal grant was unique because it allowed the county to be reimbursed for up to 100% of the allowable cost for both the federal share and the airport’s portion of the AIP funding up to the grant limit of $9,830,742.
“Having a great business partner like the FAA to assist in the development of a project like this, and working through the components of the project, certainly allows everyone to be on the same page and start the project off with a positive note,” Sutton says. “One of the things that amazes me is when a design is completed and the constructed building mirrors the drawing or concept. This project truly did that.”
Fighting Through Delays
Initially, the airport team leading the project proposed a two-story structure, with the sleeping quarters and kitchen on the second floor. But that isn’t what was ultimately built. “We developed four different options, and the single-story scheme proved to be the most cost-effective and most efficient in terms of response time and other fire department requirements,” explains Enyart.
 The new facility incorporates features that can accommodate additional apparatus and materials as the airport grows to meet future demands.
The new facility incorporates features that can accommodate additional apparatus and materials as the airport grows to meet future demands.
The facility was projected to take one year to complete, but the general contractor, Broward Builders of nearby Woodland, CA, encountered COVID-related supply chain delays that stretched construction to nearly two years.
Andrew Urquhart, project manager at Broward Builders, notes that Basalite masonry blocks were delayed two months, and electrical panels took more than a year to arrive. A shortage of skilled labor that continues to challenge contractors nationwide also caused delays, he adds.
Clean and simple materials, including ground face concrete block, aluminum composite panels with integrated LED lighting and insulated glazing, articulate the building facade. Expansive south-facing windows face the surrounding airfield and terminal, providing views of mission response areas.
The airport chose not to pursue LEED certification, but the design integrates passive and active sustainable design elements. Deep overhangs shield south-facing windows from the summer sun while allowing in natural light during the day. The California Energy Code (Title 24) requires new buildings achieve specific levels of energy efficiency and preserve outdoor and indoor environmental quality. Enyart notes that the project at SMF used local and regional materials as much as possible to support nearby businesses and reduce the environmental impact of transporting materials.

Security Restrictions
As general contractor, Broward Builders supplied crews for concrete, asphalt and paving, general construction and underground cable work. Subcontractors provided labor for other aspects of the project. Standard security restrictions for airport construction required extra workers to monitor gates and escort delivery vehicles.
 “There are quite a few factors that you have to take into account, not only when bidding the job, but when running it as well,” Urquhart says. “When we were pouring slabs, for instance, you’ve got 20 or 30 concrete trucks coming in. We had to allocate one guy to monitor the gate all day, one guy to escort the trucks back and forth, plus another guy for miscellaneous stuff. All of a sudden, you go from having 12 guys to having eight or nine because some have to stand by gates. You don’t get as much done because you have to allocate manpower to get people and equipment in and out. It had nuances that made it different from more traditional public-access projects.”
“There are quite a few factors that you have to take into account, not only when bidding the job, but when running it as well,” Urquhart says. “When we were pouring slabs, for instance, you’ve got 20 or 30 concrete trucks coming in. We had to allocate one guy to monitor the gate all day, one guy to escort the trucks back and forth, plus another guy for miscellaneous stuff. All of a sudden, you go from having 12 guys to having eight or nine because some have to stand by gates. You don’t get as much done because you have to allocate manpower to get people and equipment in and out. It had nuances that made it different from more traditional public-access projects.”
The project team relied on continual communication between the contractor, architect and airport team to keep everyone informed about what was happening week to week and prevent major mishaps. Weekly owner/architect/contractor meetings were held to review agendas, change orders, requests for information and other details. Because construction occurred during periods of high COVID cases, many meetings were held virtually.
Another challenge the team encountered was uncompacted soil that was not conducive to supporting the building load—a byproduct of Sacramento’s high water table. Rapid impact compaction was used to densify the soil.

A Building Everyone Is Proud Of
“I really feel like this is one of the best-looking fire stations I’ve ever seen in terms of the lines of the building and the masonry,” Urquhart remarks. “The architect did a great job of not only providing something that was functional, but something that was architecturally pleasing. It’s a beautiful building.”
Enyart says that designers paid a lot of attention to the health, safety and comfort of the firefighters. “This is a home away from home for them,” he explains. “It needs to be durable, but it also needs to be comfortable. Their work involves stressful scenarios. It’s important to provide them a place to come back to that allows them to decompress—a station that allows them to feel comfortable. That results in pride of place, which leads to them taking better care of the building.”




