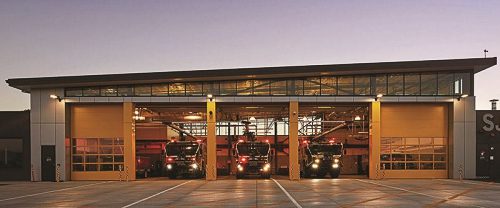After nearly 60 years with the same fire station, Norman Y. Mineta San José International Airport (SJC) needed new facilities for its aircraft rescue and firefighting (ARFF) operations.
After nearly 60 years with the same fire station, Norman Y. Mineta San José International Airport (SJC) needed new facilities for its aircraft rescue and firefighting (ARFF) operations. The $28.2 million station SJC completed earlier this year did that in spades and also improved emergency support for the landside terminals and SJC’s neighboring community.
The original Fire Station 20, built in 1963, was requiring costly repairs and would have needed significant structural and technology upgrades to continue being used. So SJC began plans for a new station on a new site on the west side of the airfield. During the design phase of the project, San José Mayor Sam Liccardo was looking for additional fire resources to serve the area developing just west of the airport and challenged SJC to combine a landside facility with its new ARFF station. Previously, responding to calls near the new facility put city firefighting crews at the extreme far end of their district, making it difficult to meet their desired eight-minute response time and causing a domino effect that pulled firefighters from other areas throughout the city to provide backup.
The airport secured FAA approval to build a non-traditional hybrid ARFF facility with five airside bays and one landside bay. The FAA refers to these type of hybrid facilities as “combination stations.” An FAA spokesperson notes that when local authorities propose this type of facility, FAA works with the airport to ensure that construction and operation meet federal guidelines.
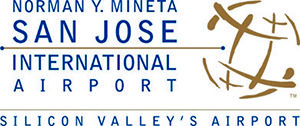
facts&figures Project: New Fire Station Design: Hybrid building with facilities for ARFF, landside & community response Location: Norman Y. Mineta San Jose (CA) Int’l Airport Size: 18,300 sq. ft. Cost: $28.2 million Funding for ARFF Portion: $18.2 FAA Airport Improvement Program grant; $4.2 million from SJC Funding for Landside Portion: $4.6 million from city’s general fund & $1.2 million Measure T funds Construction: Aug. 2020–Feb. 2022 General Contractor & Design-Build Partner: Overaa Construction Design Architect: MarJang Architecture Architect of Record: Ten Over Studio Basis of Design Mechanical & Fire Protection Engineering: Glumac Electrical & Plumbing Engineering: Arora Engineers Structural Engineering: Biggs Cardosa Civil & Traffic Engineering: BKF Engineers Special Systems: Smith, Fause & McDonald Inc. Geotechnical Engineering: Haley & Aldrich Partnering Firm: OrgMetrics LLC Key Components: 5 airside bays & 1 landside bay; 10 dorm rooms; conference/training rooms; watch room; exercise room; kitchen; laundry room; day room |
The FAA’s primary concern at SJC was ensuring that the station capabilities met the airport’s obligation to respond to commercial aircraft emergencies, as required by Part 139 of the Federal Aviation Regulations. Once the airport addressed that concern, the FAA had to determine the prorated cost of the station that serves the airport versus the surrounding community. Only parts of the building that serve the airport are eligible for FAA grants. Review is conducted in accordance with FAA Order 5100.38D.
Overall, the new Fire Station 20 has 18,300 square feet of space. SJC Assistant Director of Aviation Judy Ross notes that the airport created a new facility with the latest technology and equipment to keep passengers safe and meet the demands that ARFF personnel encounter on a daily basis. The city, in turn, jumped at the chance to add landside firefighting operations to the new ARFF facility rather than build a separate facility of its own.
Funding from multiple sources covered the $28.2 million price tag. The ARFF portion of the building qualified for an $18.2 million FAA Airport Improvement grant, with the airport contributing $4.2 million for its local share. The landside portion of the facility was funded with $4.6 million from the city’s general fund and about $1.2 million of the city’s Measure T funds, which are a special bond issue.
Contractors broke ground Aug. 17, 2020, and the facility was substantially complete on Feb. 3, 2022. The former ARFF facility will be demolished, and the reclaimed space will be used to expand Terminal B.
Partners, Collaboration
The airport requested bids for a design-build contract to create a highly collaborative partnering environment. Overaa Construction was selected as the design-build contractor with MarJang Architecture (formerly YamaMar Design) as its design partner. MarJang selected Ten Over Studio as the team’s public safety architect and architect of record for its long-standing history of work with the San Jose Fire Department. MarJang served as the design lead and provided airport-specific experience, including Firehouse 3 at San Francisco International Airport (SFO), which was completed in 2014 with Overaa Construction. The airport also worked closely with the San José public works and fire departments throughout the project.
“This was a really fun project in its complexity,” remarks Overaa Project Manager Emily Setoudeh.
 Per the airport’s preference, Overaa agreed to use structured collaborative partnering on the project by working with OrgMetrics, a local firm. “I think that really helped the nature of the job with design-build,” Setoudeh says. “We were all talking to one another from the beginning.”
Per the airport’s preference, Overaa agreed to use structured collaborative partnering on the project by working with OrgMetrics, a local firm. “I think that really helped the nature of the job with design-build,” Setoudeh says. “We were all talking to one another from the beginning.”
The team used stakeholder engagement meetings to establish project goals and defined the approach for achieving those goals. “Meetings continued throughout the project, which provided stakeholders and focus groups milestone check-in points to review the project progress and design documents,” notes Candice Wong, principal at Ten Over Studio. At the beginning and end of each design milestone, key project stakeholders from the design-build teams participated in project review meetings, providing the opportunity for group discussion, input and direction from the city and SJC.
Each week, the core team of city, airport and design-build partners met for two to three hours to discuss design issues, review budget and scheduling items, and approve presentations. Later, the sessions evolved into construction meetings. “These team meetings kept the pace of the project moving quickly and brought forward solutions and resolution to open issues through team collaboration and discussion,” says Wong.
The project team established a resolution ladder with project managers from the core team on the first rung, followed by airport and city executives on the next. “We would problem solve at the core level first and only escalate issues that were not coming to resolution within a three-day timeframe,” explains Karen Mar, principal at MarJang Architecture. “This helped immensely with the decision-making process and to keep our design, production and construction schedules on track.”
Dual Purpose
The initial concept for a traditional ARFF facility shifted gears during schematic design when the airport decided to incorporate a landside facility, too. MarJang’s original request for proposal included an option to add an apparatus bay, so the city and San José Fire Department (SJFD) understood that it was contingent on funding. “At that time our team did not know that it was a landside unit that would be added,” Mar recalls. “We assumed it was an additional ARFF bay.” The landside bay was studied during schematic design and integrated into the project documentation at the end of that phase.
The building needed to include shared facilities for both firefighting teams but also have separate, secured areas for their corresponding bays. The facility has five ARFF bays—four for apparatuses and one for maintenance—plus one landside bay to serve the terminals and surrounding community. The station is staffed by SJFD personnel trained to work with specialized aircraft rescue and firefighting (ARFF) apparatus equipment. As such, all are badged to enter the airside station and airfield.
SJFD leases the landside bay from the airport and pays 20% of the overall facility’s operational costs. The airport pays the other 80%. SJFD also contributed a similar percentage for the construction of the integrated landside bay and additional dormitories.
Station Features
 The airport focused on creating a home away from home for firefighters, with comfortable interior features and access to respond to calls quickly. Designers also worked to create a sense of pride about working at SJC. “It is a blend of work and living mixed together in a seamless design,” Ross says.
The airport focused on creating a home away from home for firefighters, with comfortable interior features and access to respond to calls quickly. Designers also worked to create a sense of pride about working at SJC. “It is a blend of work and living mixed together in a seamless design,” Ross says.
The ARFF apparatus bays are oriented toward the airfield and the landside bay to a private drive with street access. The team designed the station by analyzing the paths ARFF vehicles would take onto the Air Operations Area. The landside bay was designed to provide access to the private drive and into the nearby intersection. The existing three-way intersection needed a fourth direction to allow for the egress of apparatus and includes a secure access point to the airfield for mutual aid situations. “Once the bays were located for landside and airside, we had to also meet SJC design guidelines, which require buildings with a street frontage to have that face of the building be parallel to the street, which is what gave us a wedge-shaped building,” says Mar.
In addition to 10 dorm rooms, the building also features conference/training rooms and shared amenities including a watch room, exercise room, kitchen, laundry room and day room. There are also specialized work and storage areas for ARFF equipment and supplies. Support spaces include a turnout room, cleanup area, medical supply storage, air fill room, workshop and fire suppression foam storage.
The main design goal of the city fire department was to center its crews around the fire apparatuses. “Our whole reason to be there is to get on that apparatus and respond as fast as possible,” says SJFD Deputy Chief Aaron Freyler. “So everything—the dorm rooms, living quarters, TV room, kitchen and offices—is all within just a few steps of the apparatus door.”
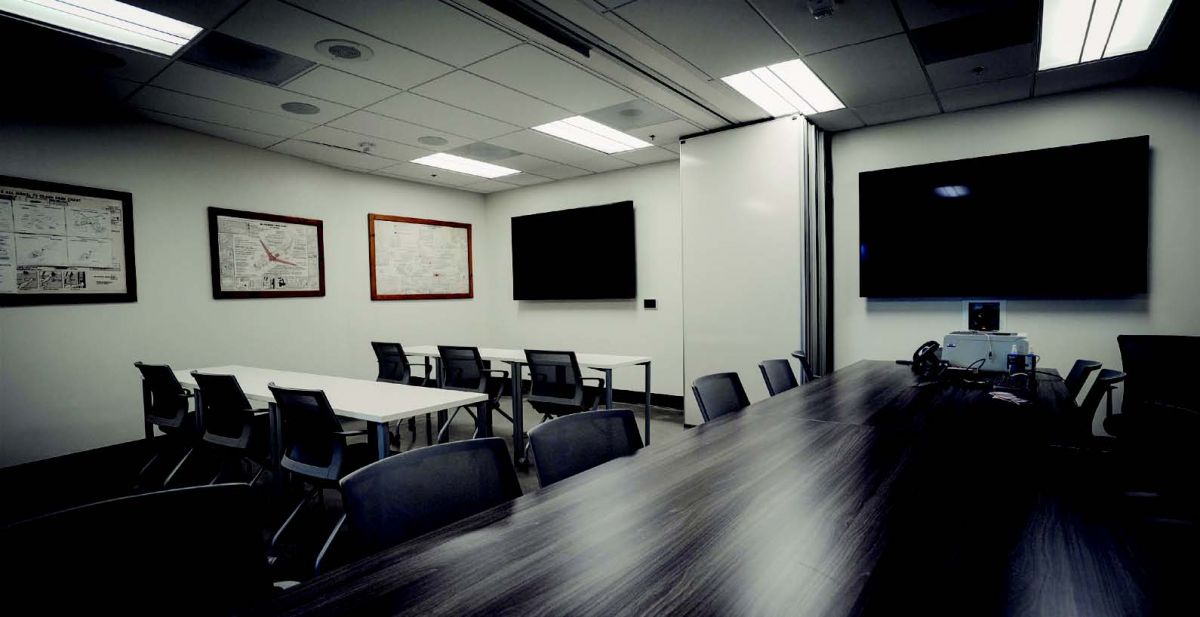
New amenities like this conference/training room increase the station’s utility.
Moving to the new Station 20 was a win/win for the city department. “We got to improve our facilities but still provide the exact same service we’re providing before,” Freyler remarks.
Designers encouraged firefighters to spend more time together by highlighting the shared living areas and slightly shrinking the personal areas in the new station. “We really made it an open-concept fire station to make it easier to train with your crews and know where everyone is to be interacting with each other,” says Freyler.
 Because the city classified the new building as a critical operations facility, it had to meet stringent reliability codes for electrical backups, separation of systems, installation methods and redundant systems. Howard Paige, vice president–western U.S. at Arora Engineers, notes that the station has building-wide emergency backup power for 72 hours and the ability to run for a week during an extended outage.
Because the city classified the new building as a critical operations facility, it had to meet stringent reliability codes for electrical backups, separation of systems, installation methods and redundant systems. Howard Paige, vice president–western U.S. at Arora Engineers, notes that the station has building-wide emergency backup power for 72 hours and the ability to run for a week during an extended outage.
Firefighting Features
Significant technology embedded into the fire station helps SJC meet Part 139 requirements for ARFF vehicles to be able to arrive at the midpoint of the most remote runway within three minutes. One of the key features is a new alerting system for 911 calls.
In the past, SJFD received a paper printout with information for a call, which the captain had to then share with the crews. The new Station 20 has a ringdown system, which immediately displays call information on TVs throughout the station and on wall-mounted screens in the dorm rooms. Details include the location and type of incident, so crews can start to absorb the information as they move through the station and toward the apparatus. There are 10 dorm rooms (six allocated for airside, four for landside), and firefighters use a control panel to program the alert system in the dorm room where they will sleep to receive either airside or landside calls. Additional large digital screens in the apparatus bays also display call information, and all displays throughout the facility show a countdown timer when a call begins.
Crews have two minutes from the time a call is received to get out of the station—even from a dead sleep. Freyler reports that the countdown timers are very effective, and SJFD is retrofitting its other stations with the same call alert system.
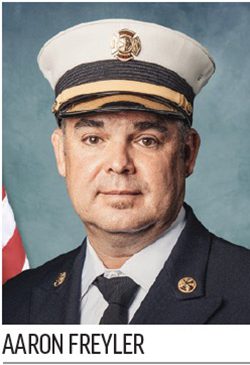 With design input from ARFF personnel, the station includes two hydrants (one on the north side, another on the south) and an enclosed 5,000-gallon tank for aqueous film forming foam. Previously, crews used 5-gallon buckets to refill apparatus with foam; the new tank makes the process faster and safer.
With design input from ARFF personnel, the station includes two hydrants (one on the north side, another on the south) and an enclosed 5,000-gallon tank for aqueous film forming foam. Previously, crews used 5-gallon buckets to refill apparatus with foam; the new tank makes the process faster and safer.
The large apron in front of the facility is another key feature because it allows emergency crews to stage mutual aid events and/or third alarm training drills. The airfield access drive was also situated to support these types of drills, where other SJFD vehicles and crews would need to report to a large incident at the airport. Freyler got to see the advantages in action during drills held when the new Station 20 first opened in March 2022. “There were a lot of companies right on the flightline ready to help in whatever rescue we need to do,” he remarks. “That would be a major benefit if we ever experience an emergency there.”
Sustainability
The new station is certified LEED-NC Silver by the USGBC and was designed to FAA Advisory Circular 150-5210 ARFF Station Design Standards. It features skylights and clerestory windows to bring in natural daylight, filtration for air quality and high-efficiency air circulation systems. Designers specified building materials high in recycled contents and low in volatile organic compounds.
The design team also worked with the city and airport to implement Net Zero Ready Building strategies, including the use of zero carbon energy and all-electric equipment and appliances.
The facility uses bioswales with indigenous plants for stormwater treatment; reclaimed water is used for irrigation. Designers specified LED lighting and Energy Star appliances throughout the station. Low-flow plumbing fixtures are expected to help reduce water use by 38% from the building code baseline. All windows are dual-paned with low-emissivity glass, and the structure is topped with cool roofing membrane, which absorbs less solar heat. The building also includes charging stations for electric vehicles.
Mechanical features include a variable refrigerant flow system with a heat pump to allow for energy recovery between building zones, and each zone has a thermostat to allow set point adjustments of the system. Door switches monitored by the building automation system enable the ducted fan coil units in the apparatus bay to automatically shut off whenever the overhead doors are open.
A direct digital automatic system allows the airport facility team to monitor and control the mechanical, plumbing and electrical systems through a web interface.
Beyond the sustainable design, the project team sourced local labor and materials as much as possible. Overaa and the teams hired local subcontractors, including several disadvantaged business enterprises. Concrete, piping and construction-specific products came from Bay Area suppliers.
 Station 20 features all-electric energy usage except an emergency generator, which has a diesel fuel tank to comply with the requirements of the Essential Services Act. The whole facility is also set up to allow connection to photovoltaics if SJC builds a solar farm in the future.
Station 20 features all-electric energy usage except an emergency generator, which has a diesel fuel tank to comply with the requirements of the Essential Services Act. The whole facility is also set up to allow connection to photovoltaics if SJC builds a solar farm in the future.
The building uses electric heat pump–type hot water heaters that are generally more efficient and sustainable than traditional gas water heaters. “There’s a condensing unit component to it, which needs ground heat from the surrounding environment. So in the winter, it is not as efficient as in the summer,” explains Marcus Tam, senior mechanical engineer at Arora Engineers.
Challenges and Opportunities
Because Station 20 was designed and built during the pandemic, project participants held virtual meetings when possible and met outdoors at the build site. Contractors were required to follow the latest county mandates and implement COVID screening procedures at the job site.
Procurement was approved and began at the end of 2020, so most materials and products were already ordered or received before global supply chain issues began. Long-lead items such as network switches and kitchen appliances with microchips required extra attention or substitutions. “I think it would have been a different duration, had the whole project been, say, a year later,” Setoudeh notes.
Adding a landside bay when the project was well into the design process for an ARFF-only station added a significant challenge. Designers had to consider how each firefighting team would respond to calls and meet security requirements for specific areas, all while maintaining an easy flow from the living quarters to the bays, so crews could jump on the rigs quickly. With one set of apparatus bays facing the airfield and another bay facing the street, designers had to make sure they would not be open at the same time, causing a breach of the Air Operations Area. “At the end of the project when the station opened, it was cool to see both crews run through their practice calls,” Setoudeh recalls.
 Mar notes that the design schedule was relatively aggressive, because the new building was actually an enabling project. Station 20 needed to be completed so the old station on the east side of the airport could be demolished for the expansion of Terminal B.
Mar notes that the design schedule was relatively aggressive, because the new building was actually an enabling project. Station 20 needed to be completed so the old station on the east side of the airport could be demolished for the expansion of Terminal B.
Like the design team, the construction team had hurdles to clear. One of its main challenges involved a soil berm at the build site. Concerns about contaminated soil from an old nearby manufacturing site prompted crews to add a robust barrier with a vapor mitigation system under the building slab. Overaa prepped and treated the entire building pad and site area with lime before pouring the slab.
Crews had to proceed with caution around high voltage lines and a main artery of the airport’s fiber network running through the building site. There was also an existing three-way intersection that needed a fourth direction to enter the new facility. The project team worked closely with the City Public Works Department and the California Department of Transportation because part of the intersection included a freeway on-ramp that required encroachment permits and long-lead items like traffic poles. “The benefit of working so collaboratively with the airport and the City Public Works Department was that we were able to leverage their connections within the city to help move things along,” Setoudeh says. “We were pretty open and honest in trying to eliminate any potential impacts as soon as possible.”
Lessons and Advice
Speaking from the airport’s perspective, Ross says that the project team addressed issues and challenges in open discussions. Moreover, issues were escalated for proper decision-making in a timely manner and the teams held each other accountable to their commitments, she adds. Because the new station is a hybrid facility with multiple funding sources applied to specific portions of the building, it was very important to account for and track materials and labor. Airport management found that the design-build project delivery method helped partnerships flourish among stakeholders. “Input from each other was critical to the needs of the facility,” Ross notes.
Preplanning as early as possible was important, Setoudeh adds. She also emphasizes the importance of understanding airport terminology and SJC’s specific end goal and existing pain points. “I can genuinely say everyone really worked collaboratively to identify and solve problems with the resources that we had,” she reflects.
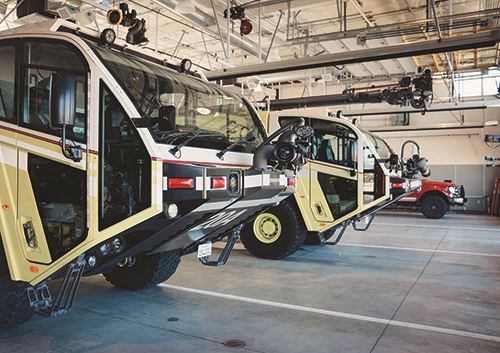
An FAA spokesperson says that airports considering a hybrid ARFF facility are encouraged to reach out to their local FAA Airports Division and discuss the proposal early in the planning stages.
Deputy Fire Chief Freyler hopes other cities will mimic the hybrid station concept, as this project saved San José by adding square footage to the new ARFF facility instead of building a separate community station to help cover a growing area of the city. “It’s also a benefit for the airport,” he adds. “The more staff we have there to deal with what could be a major emergency, the better.”
From a design and engineering standpoint, Paige highlights the importance of input from ARFF crews and SJFD personnel. “That cooperation and coordination was very important to the success of the project,” he says.
 Wong notes that stakeholder engagement was critical, given the aggressive pace of the project and the large number of stakeholders to keep informed. “Taking the time to step away from the daily work and meet face-to-face, even if virtually at times, gave the project team the chance to ensure we were listening and addressing all project issues and concerns,” she remarks. “This ultimately led to the design-build team delivering a project that responded to the needs of all end users, from the firefighters to airport security, and city and airport executive teams.” she remarks.
Wong notes that stakeholder engagement was critical, given the aggressive pace of the project and the large number of stakeholders to keep informed. “Taking the time to step away from the daily work and meet face-to-face, even if virtually at times, gave the project team the chance to ensure we were listening and addressing all project issues and concerns,” she remarks. “This ultimately led to the design-build team delivering a project that responded to the needs of all end users, from the firefighters to airport security, and city and airport executive teams.” she remarks.
Mar notes that the collaborative structure of the design-build delivery model helped tremendously. “The partnering process allowed us to really have a ‘project first’ attitude,” she explains. “There were no instances where protecting one’s own interest came first.”
The teams were always looking for the best way forward for the project, Mar adds. “Overall, it was a great collaboration between design-build team and the leadership at SJC, the SJFD and the city of San José.”

