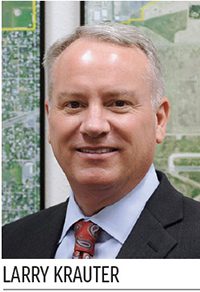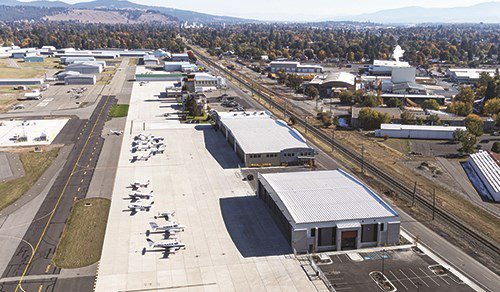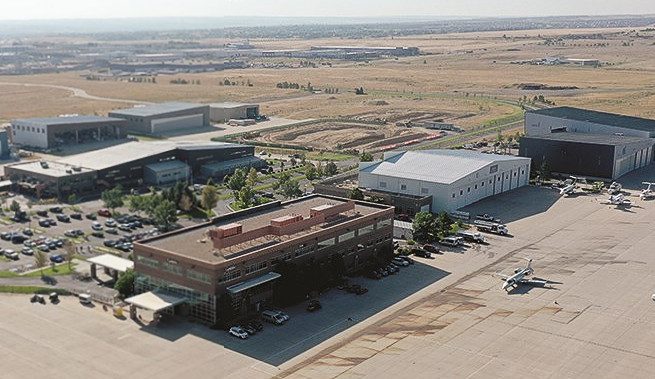Just like their commercial counterparts, general aviation airports need to participate in the FAA master planning process to keep federal funds flowing. Denver’s Centennial Airport and Spokane’s Felts Field recently took two very different routes to get to the same place: a 20-year plan for capital improvements.
Just like their commercial counterparts, general aviation airports need to participate in the FAA master planning process to keep federal funds flowing.
Denver’s Centennial Airport and Spokane’s Felts Field recently took two very different routes to get to the same place: a 20-year plan for capital improvements.
Each airport brought in an outside consultant for the job, and each ended up with a master plan suited to its specific needs.
|
facts&figures
Location: Felts Field—Spokane, WA Owner: Spokane Airport Board Cost: $680,000 Master Plan Consultant: WSP Master Plan Subconsultant: T-O Engineers Tower Siting Study: CTBX Aviation Aerial Mapping & Survey: Miller Creek Associates Stakeholder Engagement: PRR Master Plan Status: Completed in April 2022; on agenda for approval by city & county in July 2022; submission to FAA slated for July 2022
Project: Master Planning Location: Centennial Airport—Englewood, CO Owner: Arapahoe County Public Airport Authority Master Plan Consultant: RS&H Cost: $665,500 Compliance Documentation Review & Benchmarking: Aviation Management Consulting Group Aerial Mapping and Survey: Woolpert Key Master Plan Projects: Mid-field taxiway improvements; new air traffic control tower Status: Master plan completed in summer 2020; $9 million taxiway project slated for completion this summer; site analysis/facility design for tower project is pending |
Felts Field
Spokane Airport Board, the authority that runs Spokane International Airport and Felts Field (SFF), took a traditional approach when developing a master plan for SFF.
Chief Executive Officer Larry Krauter explains that the conventional infrastructure-focused method was a good fit because SFF is a reliever airport. “We are trying to incentivize general aviation aircraft to use Felts Field instead of Spokane International, so we are focusing on facilities,” he explains.
Until recently, the last full master plan for SFF was developed in the mid-1990s. After more than a decade of work to bring SFF up to current standards, the airport and FAA determined a new master plan was needed.
“There is so much going on now at the airport, we needed to step back and complete a master plan update so we could get a global sense of what needs to be done, the timing and funding,” says Krauter.
After a competitive selection process, the airport hired WSP to prepare its master plan update. Following the traditional planning method, WSP analyzed the current facilities and zeroed in on historic and forecasted traffic to drive development plans.
Between 2012 and 2020, annual operations at SFF fluctuated between 52,000 and 60,000. But last year, toward the end of the master planning process, annual operations jumped to more than 71,700—volume that surpassed the level FAA had predicted for 2037. The airport, which previously didn’t have any based jets, also became home base for three.
Based on the airport’s growth trajectory and objectives, WSP had three major recommendations: extend the main runway by 1,000 feet, add more aircraft storage space (32 new hangars by 2037) and replace the existing air traffic control tower.
What Lies Ahead
Extending the primary runway will enable SFF to attract smaller business jets like Hawker 800s, Cessna Citation IIs, Embraer Phenom 100s and Learjet 35s. However, that project is not in the plan for another seven to 10 years. In the meantime, the airport is tentatively planning a full rehabilitation of its existing 4,500-foot primary runway, including a new edge lighting system, in 2025.
The more immediate priority is making site improvements to facilitate construction of additional hangars. Finding room to expand is difficult with the Spokane River and Beacon Hill to the north, a Union Pacific Rail line to the south and industrial and residential neighbors to the east. “The airport is really boxed in,” remarks Mark Kuttrus, assistant vice president, senior aviation planner with WSP.
With additional hangars planned for 13 undeveloped acres to the north, the airport is focused on providing utilities and connecting that area to the rest of the airfield. FAA-funded taxiways are first on the list of master plan improvements.
 “Our preference is to put in the basic infrastructure and allow the private sector to build the hangars,” Krauter explains. “This is the formula we have been using for the last 10 to 12 years. We have a significant shortage of hangars, and we want to address that as soon as possible.”
“Our preference is to put in the basic infrastructure and allow the private sector to build the hangars,” Krauter explains. “This is the formula we have been using for the last 10 to 12 years. We have a significant shortage of hangars, and we want to address that as soon as possible.”
In July, SFF was beginning the search for an engineer firm to complete the environmental study for the proposed taxiways.
The airport will also be seeking an engineer to design a new 130-foot control tower to replace its current facility, which is only 67 feet tall. “The existing tower is 50 years old, is not ADA-compliant and has line-of-sight issues,” Kuttrus comments.
Planners from WSP recommend building the new tower in a more strategic location to fix existing line-of-sight issues, prevent similar issues in the future and regain three acres for about 26 small to midsize hangars. The preliminary timetable for a new tower is within five years.
 Looking farther head, renovating the terminal is the next major item on the master plan after the runway extension. “It’s a beautiful Art Deco building from the 1930s,” says Kuttrus. “There is all sorts of potential to lean into its historic significance.”
Looking farther head, renovating the terminal is the next major item on the master plan after the runway extension. “It’s a beautiful Art Deco building from the 1930s,” says Kuttrus. “There is all sorts of potential to lean into its historic significance.”
Overall, the master planning process at SFF lasted from 2017 through April 2022. Kuttrus notes that it took longer than usual because FAA did not accept the initial traffic forecasts, and then the COVID pandemic caused additional delays.

Centennial’s Strategy
With a strong focus on corporate aviation, Centennial Airport (APA) in Englewood, CO, veered from the traditional master planning process.
Mike Fronapfel, executive director of the Arapahoe County Public Airport Authority, describes the new master plan for APA as a hybrid because it goes beyond the basic airfield and facilities planning required by FAA and also includes strategic financial planning and sustainability elements.
 “It was extremely useful to tie in a business planning perspective,” emphasizes Fronapfel. “A lot of times, you do a master plan update and it is all good from a planning standpoint, but unless you can tie it back to how are you going to fund it and implement it, it is not that useful.
“It was extremely useful to tie in a business planning perspective,” emphasizes Fronapfel. “A lot of times, you do a master plan update and it is all good from a planning standpoint, but unless you can tie it back to how are you going to fund it and implement it, it is not that useful.
“At the end of the day, [the hybrid method] gave us all the tools we wanted.”
RS&H, the firm hired to develop APA’s master plan, was so pleased with the results that it has adopted the hybrid approach as its preferred model for financially constrained airport clients.
This was actually the second time APA tried to stretch the traditional master planning process. Per the airport’s request, the consultant that created its 2006 master plan included business plan elements, but FAA rejected the unconventional approach. Fronapfel suspects that RS&H’s transparency in developing the creative hybrid planning approach and strong relationship with the FAA regional airport office and Denver district office helped this time around.
Fronapfel, who served as APA’s planning and development director during the master planning process, emphasizes how well RS&H understood the airport’s objectives and jelled with its staff.
As the second-busiest general aviation airport in the U.S. (by operations), APA logged 314,000 flight ops last year. The Colorado Department of Transportation estimated its 2020 economic impact at $2.1 billion, including 9,100 on-airport jobs.
The landlocked airport has 1,400 acres, with only 75 acres under its control that qualify for non-aeronautical development. Current tenants, which include four FBOs, control another 100 undeveloped acres.
Flight training and small private planes account for about half of airfield operations. Corporate flights are a growing segment, with many Denver area businesses basing their flight operations at APA. Fronapfel notes that the south Denver region now employs more people than the downtown core.
Seven life flight operators are also based at the airport.
The Process
Planners from RS&H built upon a sustainability plan APA completed in 2017. Kelsey Reeves, senior aviation planner with the consulting firm, explains that the plan included four pillars: economic viability, operational efficiency, natural resource conservation and social responsibility.
 “It is a holistic approach,” remarks Reeves, who worked at APA as an operations and planning intern early in his career. “I don’t know how you separate sustainability from master planning. To me, the idea of creating a master plan that is not sustainable is somewhat absurd.”
“It is a holistic approach,” remarks Reeves, who worked at APA as an operations and planning intern early in his career. “I don’t know how you separate sustainability from master planning. To me, the idea of creating a master plan that is not sustainable is somewhat absurd.”
Instead, RS&H fused elements from both.
The first step of the two-year master planning process was a “visioning session” to learn about stakeholder concerns and identify problems the airport may face in the next 20 years. To get participants to think beyond their day-to-day concerns, Reeves asked stakeholders to envision the airport in 100 years.
“Planning and financial stability are inseparable,” Reeves emphasizes. “There is no point in planning a Taj Mahal when you can only afford a single, one-bedroom apartment.”
The financial planning study was not confined to just revenue projections, expense estimates and cash flow. It also reviewed a variety of management models for potential use at APA and how they impact facilities development, including the existing APA model that Reeves describes as the “airport landlord.”

In the end, with supporting analysis provided within the master planning process, APA did not change its existing management model.
“We are one of the most successful GA airports in the country. We focus on the things we are good at,” Fronapfel remarks, explaining that APA concentrates its resources on the airfield and support services, and encourages private entities to develop other airport acreage.
“We have proven that our model can be successful. At the end of the day, we wanted to stick with the model that was proven.”
The Projects
In the traditional vein, APA’s current master plan includes a 20-year capital improvement program and airport layout plan mapping out that vision. The two major projects outlined in the plan are reconfiguring midfield taxiways and building a new air traffic control tower.
Work is expected to start shortly on the $9 million taxiway project—the largest federally funded project in the airport’s history. It is designed to cure a hot spot where multiple runway incursions have occurred because aircraft crossed the hold bars without tower clearance. The new layout will add separation between the active runway and taxi lanes. Fronapfel hopes the change will increase pilots’ situational awareness.
Jacobs Engineering designed the new taxiway layout. IHC Scott is the contractor.
Regarding a new control tower, the master plan identified four options. The current airport-owned tower is 37 years old, does not meet current FAA standards and has operational issues, such as with its heating and ventilation system. In July, APA was soliciting an engineering firm to complete site analysis and design the new structure.
The new master plan also includes 25 benchmarks that allow APA to annually measure its financial and operational performance against nine similar general aviation airports.
New Standard Model
The more holistic master planning process used at APA resonated soundly with the team at RS&H. “This became our new way of thinking,” Reeves remarks.
The firm has since used the approach at Range Regional Airport in Hibbing, MN, which is currently in the final stages of approving its new master plan. RS&H has also been hired to use the approach at Manassas Regional Airport in Virginia.
Reeves notes that the new planning method may not be as appealing to large commercial airports with more internal resources. “However, for general aviation airports and small commercial airports with limited resources, it is critical to understand how to manage your assets and plan accordingly.”


 Project: Master Planning
Project: Master Planning


