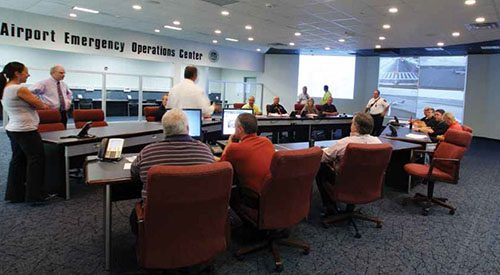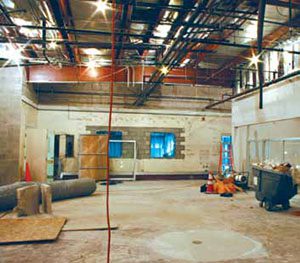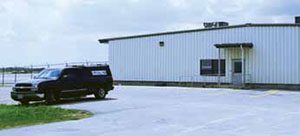 Approximately 150 people packed the new airport emergency operations center (AEOC) at the Greater Rochester International Airport (ROC) during an emergency exercise tabletop drill in June 2011. The more spacious facility was a vast improvement over the tiny multipurpose room in the main terminal that formerly served as the airport's emergency command post.
Approximately 150 people packed the new airport emergency operations center (AEOC) at the Greater Rochester International Airport (ROC) during an emergency exercise tabletop drill in June 2011. The more spacious facility was a vast improvement over the tiny multipurpose room in the main terminal that formerly served as the airport's emergency command post.
"We went from a center with room for two people and three standing behind, plus a 10-foot-by-30-foot conference room, to a spacious new facility with room for three wall-size 17-foot information displays," says Michael Giardino, ROC's director of aviation. "It has a layout conducive for operations, receiving briefings on events, breakout rooms with space for leadership to meet privately and a media room."
By reusing surplus and salvaged materials from earlier terminal construction and converting part of a long-unused airline food preparation building, ROC built its new AEOC for roughly half the original $1.2 million design prepared by Rochester-based Passero Associates. 
The remote building's location proved ideal, because personnel can enter it from the unsecured groundside and exit onto the secure airside. "Parking and security is no longer an issue for emergency responders," Giardino notes.
Moving the AEOC outside the terminal was also a plus. Now, it can remain open and operational if the terminal needs to be evacuated.
Trash or Treasure?
Two other factors converged to contribute to the success of the project: an inventory of previously used building materials and a manager who knew how to put them to use.
 ROC had already established a program for the salvage and recovery of materials from terminal work dating back to 2004. "We had no particular use in mind," recalls marketing and public relations coordinator Jennifer Hanrahan. At the same time, ROC Construction Manager William Johnston had the skill set to orchestrate how the surplus materials could be used to effectively convert a food prep building into a first-class AEOC.
ROC had already established a program for the salvage and recovery of materials from terminal work dating back to 2004. "We had no particular use in mind," recalls marketing and public relations coordinator Jennifer Hanrahan. At the same time, ROC Construction Manager William Johnston had the skill set to orchestrate how the surplus materials could be used to effectively convert a food prep building into a first-class AEOC.
"The project was all about efficiency and keeping costs low," Giardino recalls. "Bill can make just about anything happen with materials that we have on site at ROC. Things some would consider junk, Bill has a useful vision for. He takes that vision and makes it work."
A needs assessment and analysis of the existing AEOC by Passero Associates revealed that the existing location was inadequate in size and function. A subsequent survey and environmental assessment of the food prep building helped the firm detail the required infrastructure improvements needed to repurpose it, and ROC decided to use the building.
Unconventional Partnership
The preliminary design and cost estimate produced under a typical design-bid-build scenario gradually morphed into what Passero President Wayne Wegman considers more of a design-build delivery method. "We would do the design, and Bill would figure out how to reuse existing materials," explains Wegman.
Collaboration between the project architect and ROC was particularly bountiful, as limitations and possibilities associated with using surplus materials prompted changes to design details. "We worked very closely with the architect," Johnston recalls. "The project evolved from its original starting point to where we ended up. The plans were finalized when we finished the building."
Typically, an owner is not involved in a design-build project in this way, Wegman explains: "Most owners don't have the ability to do this, but Bill is an experienced construction manager. (His) involvement was beneficial to the project delivery process and saved the airport considerable money without compromising the program requirements."
 The airport's increased level of participation required additional management effort, Johnston explains. "Every morning I would spend at least an hour with the construction group to see what point they were at, what was the day's schedule, what materials they had and what they could use.
The airport's increased level of participation required additional management effort, Johnston explains. "Every morning I would spend at least an hour with the construction group to see what point they were at, what was the day's schedule, what materials they had and what they could use.
"The construction crew did not have the knowledge to do this by themselves. It was not a situation where you could hire a crew to perform a prescribed task. We hired a crew to do work on a directed basis. It was a very unique contracting situation. The people who were delivered to the job were highly competent carpenters who could take direction."
Working closely with the building inspector helped prevent code problems, he adds.
Making the Switch
To launch construction, contents of the existing building, including old food preparation hardware, were removed. Carpenters selectively demolished interior walls to provide space to build out into the new facility. Where possible, crews reused existing building materials to construct new walls and rooms. Metal studs and drywall, doors, light fixtures, speakers, glass partitions, floor covering and furniture were among the salvaged materials that got a second life.
 The crew even managed to use 30 salvaged construction signs for plywood reinforcement in the walls. They also created a 30-foot long diamond-shaped command table from surplus doors.
The crew even managed to use 30 salvaged construction signs for plywood reinforcement in the walls. They also created a 30-foot long diamond-shaped command table from surplus doors.
ROC priced a new HVAC, but Johnston determined that many of the existing HVAC components could be repaired, resulting in a net saving. The fire protection system was also reused. "Fire protection was the most challenging in that regard," he relates. "It had to be scoured and cleaned and inspected. It was more difficult to do than installing a new system, but it cost less."
The below-grade plumbing was not salvageable, and an entirely new plumbing system was installed.
ROC purchased new computers and wall displays, a wireless system, radio communications and other network equipment for the new facility, but held down related costs by using pre-existing communication connections.
Despite the primary objective of creating a functional facility for extended emergencies and a concerted focus on keeping costs low, the result, says Johnston, "is beautiful."
Wegman agrees: "I think the outcome is outstanding."
ROC now has a dedicated AEOC that can be spooled up in five minutes, with easy access and elbow room galore for the myriad airport, emergency response, media, regulatory and security partners that might be called in. The new facility will certainly be well-appreciated when the airport holds its next full-scale airport emergency plan drill in September.


