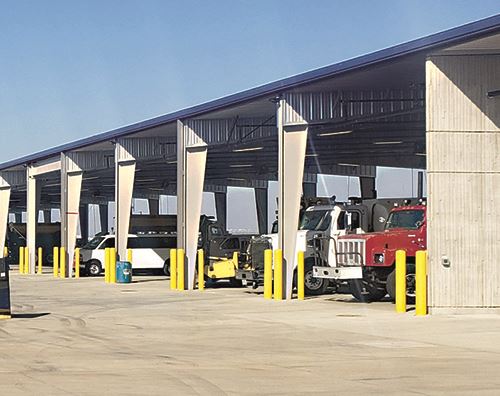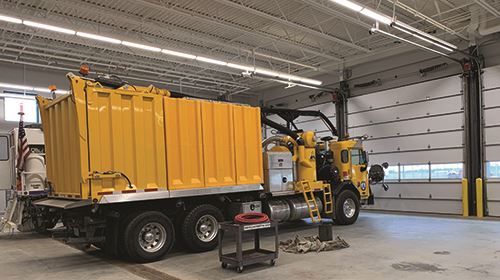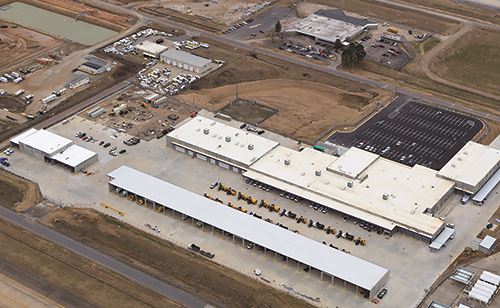Memphis International Airport (MEM) recently addressed several separate, but related, facility issues in one deft move. By constructing a new nerve center for operations and maintenance, the Tennessee airport not only substantially increased its own efficiency, it also accommodated the expansion needs of its largest tenant, FedEx.
Memphis International Airport (MEM) recently addressed several separate, but related, facility issues in one deft move. By constructing a new nerve center for operations and maintenance, the Tennessee airport not only substantially increased its own efficiency, it also accommodated the expansion needs of its largest tenant, FedEx.
 MEM’s 121,000-square-foot Mission Support Center, completed in December 2020, consolidates seven crucial divisions into one centralized location. The new building houses Airfield Maintenance, Police, Emergency Response, Communications/Dispatch, Operations, Snow Command and Procurement.
MEM’s 121,000-square-foot Mission Support Center, completed in December 2020, consolidates seven crucial divisions into one centralized location. The new building houses Airfield Maintenance, Police, Emergency Response, Communications/Dispatch, Operations, Snow Command and Procurement.
“Two out of every three employees of the airport authority now are housed there, so the center provides us with centralized operations and organizational efficiencies, as well as improved team work,” Terry Blue, vice president of Operations.
|
facts&figures Project: Mission Support Center Location: Memphis (TN) Int’l Airport Owner/Operator: Memphis-Shelby County Airport Authority Departments Housed: Airfield Maintenance, Police, Operations, Snow Command, Emergency Response, Procurement, Communications/Dispatch Size: 121,000 sq. ft. Additional Facilities: Equipment storage building; bulk material storage building (snow-removal chemicals, mulch, sand, etc.); canopy to protect parked equipment; employee parking lot; police dog kennels Approx. Cost: $155 million Funding: General airport revenue Architect: Horrell-Self-Tucker, joint venture of Self + Tucker Architects Inc. & Horrell Group Architects Construction: Sept. 2018-Dec. 2020 General Contractor: Chris Woods Construction Co. Inc. Civil Engineering: Pickering Firm Inc. Structural Designer: Jamnu H. Tahiliani & Assoc. Inc.
Mechanical Engineering Consultant:
Data & Security Systems Engineer:
Electrical Engineering Consultant: Concrete Contractors: JRY Co. LLC; Delta Industries Inc.; Memphis Ready Mix; Custom Curbing & Edging Inc. Asphalt Paving: Gibson Paving Inc. Earthwork: Browning Construction Co. Fences/Gates: Memphis Fence Co. LLC Snow-Removal Equipment: 6 snow brooms (Sweepster; M-B Companies Inc.) mounted on Oshkosh truck chassis; 7 dump trucks (Freightliner; Mack) with snowplows (Wausau Equipment Co. Inc.; M-B) & M-B broom; 6 M-B multi-function vehicles with 24-foot plow/22-foot broom rigs; 4 New Holland tractors (2 with brooms from M-B & Sweepster, 2 with Wausau plows); 2 wheel-loaders (Volvo; Caterpillar) Key Benefits: Consolidating several functions into 1 building increases inter-departmental efficiency; central location facilitates faster response from snow & airfield maintenance crews; FedEx expanding into formerly-occupied facility |
“Furthermore, its central location on the south side of the airfield [between the center and west runways] will improve our response time for things such as snow removal and general airfield maintenance. That site was one of a handful of plots left on the airport ground that provided excellent landside and airside access.”
The new building also enabled MEM to move emergency operations and communications centers from inside its terminal building, which usually isn’t the best location for those functions, adds Blue.
MEM funded the entire $55 million project with general airport revenues.
Domino Effect
FedEx will expand its already immense World Hub operations at MEM by moving into the 91,934-square-foot Ned W. Cook Airfield Maintenance Facility, which the airport no longer needs.
“Vacating the Ned Cook building allows us to accommodate some of FedEx’s plans for growth and modernization,” Blue says.
Helping FedEx secure enough space to expand was no small matter. Its operations at MEM employ 11,000 people and account for the majority of the company’s daily volume in the United States. Currently, the shipping giant operates roughly 400 flights per day at MEM, making it the busiest cargo airport in North America and the second-busiest cargo airport in the world.
In 2019, FedEx announced that it will invest an additional $450 million to enhance technology and increase automation at its World Hub. According to published reports, that brings the cargo carrier’s total long-term planned investments at MEM to $1.5 billion.
More Efficient Maintenance
James Hay, director of planning and development at MEM, notes that the maintenance department in the new Mission Support Center is a significant step up from the airport’s previous facility. Six large drive-through lanes, each with two service bays laid end-to-end, are one of the chief improvements. The bays feature wider doors on each end that can accommodate snow-brooms, which keep evolving into bigger and bigger machines. The Cook facility had only eight smaller bays, and none were drive-through. That meant drivers had to back out large pieces of snow-removal equipment after they were serviced.

“The overall layout of the bays is much more efficient now,” Hay explains. “And having everyone in one facility adds a tremendous amount of value and efficiency. Our operations managers can communicate directly about airfield conditions and can accommodate requests immediately.”
The central location of the new facility really shines during snow events, because equipment no longer has to travel from the east end of the nearly 4,000-acre airport. As a result, crews can begin cleaning taxiways and the airport’s four runways sooner.
“Plus snow-removal crews can quickly pull into the facility, swap out crews and get right back on the field,” Hay adds.
The snow fleet maintained and stored at the new facility includes:
- six 18-inch snow brooms (Sweepster and M-B Companies) mounted on Oshkosh truck chassis;
- seven Freightliner and Mack dump trucks with 20-foot snowplows made by Wausau Equipment Co. Inc. and M-B and two brooms made by M-B;
- six M-B multi-function vehicles with 24-foot plow/22-foot broom rigs;
- four New Holland tractors—two with 14-foot brooms made by M-B and Sweepster, two equipped with 10-foot Wausau plows; and
- two wheel-loaders—one Volvo, one Caterpillar.
“As we’ve modernized our snow fleet over the last few years, it’s grown bigger,” Blue notes. “Building a new facility gave us an opportunity to right-size our fleet maintenance and maintain much larger snow-removal equipment—multi-function machines that can sweep, blow and plow.”
Complex Design Effort
The new facility was designed by Horrell-Self-Tucker, a joint venture created by Horrell Group Architects and Self + Tucker Architects Inc. Rob Horrell, a principal at Horrell Group, notes that it was a complex endeavor and Juan Self, a principal and founder of Self + Tucker, played a key role.
 “The real challenge was capturing all the various functions that take place in all these various departments,” Horrell explains. “The needs of one space are totally different than the needs of another space.”
“The real challenge was capturing all the various functions that take place in all these various departments,” Horrell explains. “The needs of one space are totally different than the needs of another space.”
Furthermore, the design had to accommodate unsecured landside operations and secured airside operations. Integrating them together with a common lobby and facilitating efficient circulation of employees and delivery of goods and materials from a nearby warehouse area proved to be tricky.
“We had to organize the relationships between various departments so they didn’t conflict with one another, while at the same time be mindful that they still share some common areas, such as the lobby and bathrooms,” Horrell explains. “With a security line running through the middle of the building…we wanted to keep things as orderly as possible and minimize daily inconveniences and disruptions.
“So as much as possible, we tried to minimize the need for airside employees to move to the landside and vice versa.”
In the end, the design team opted for a spine configuration, with a break room, restrooms and office-based functions such as management, police, communications and emergency operations located on one side of a corridor (the spine). General maintenance facilities are located on the other side of the corridor.
Another important site-design goal was minimizing traffic conflicts between police and operations vehicles, snow-removal and maintenance equipment, etc.

Challenging Construction Conditions
The weather and COVID-19 complicated matters for general contractor Chris Woods Construction Company.
When site work began in September 2018, Memphis was experiencing a particularly rainy fall. In fact, crews were socked with 212 weather days throughout the project—most during the first half of the schedule.
“Getting it completed and ready for building foundations was a challenge, given the wet and cold conditions,” recalls Bryan Campbell, senior project manager for Chris Woods. “But we were able to meet that challenge with an aggressive schedule and working long hours, and were able to get the site ready for foundations in line with the schedule.”
Campbell credits good working relationship with subcontractors for contributing to the project’s success. “There were a lot of complex systems in the building, and working together, we were able to get the materials ordered and delivered and installed in a timely fashion,” he explains.
 Measures to keep crews safe amid the coronavirus pandemic affected the entire project. “We followed the CDC guidelines with regard to social distancing, masking and hand washing,” says Campbell. Chris Woods also added extra restroom facilities and hand-washing stations throughout the site, and assigned workers to clean them continually. “This allowed our teams to continue to work on site safely during this difficult time of combating the coronavirus,” remarks Campbell.
Measures to keep crews safe amid the coronavirus pandemic affected the entire project. “We followed the CDC guidelines with regard to social distancing, masking and hand washing,” says Campbell. Chris Woods also added extra restroom facilities and hand-washing stations throughout the site, and assigned workers to clean them continually. “This allowed our teams to continue to work on site safely during this difficult time of combating the coronavirus,” remarks Campbell.
Because MEM was eager to occupy the building, the general contractor readied individual building sections as the project moved close to completion. This allowed various airport departments to move into the new building one a time. “The challenge was to get a section of the building substantially complete, including all life safety systems in place and running, so that the building officials and fire department would grant temporary occupancy and allow the airport to occupy each section as we completed it,” Campbell explains.
Small Aesthetic Flourishes
The facility was built using tilt-up concrete panels. Workers poured the panels on site, then tilted them up into place. Hay notes that it is a relatively inexpensive and fast construction method commonly used in the region.
To prevent the structure from looking too austere, designers had concrete workers use forms with a corduroy-like rippled finish on one side to add texture and dimension to the exterior walls. “It’s a nicer finish than just flat concrete or faced aggregate,” Horrell remarks.
“Additionally, we used suspended white triangular acoustic forms, which resemble paper airplanes, in the break room and main corridor to provide a visual connection to aircraft operations.”
Inside the building, windowed cupolas introduce natural light wherever possible, he adds.

“We didn’t want to build a Taj Mahal,” explains Blue. “But we also wanted to provide employees with more than just the minimum, as well as fulfill operating needs that we’ve observed over the years. A lot of things have changed (since the Cook building was built in 1988), including our processes. This building incorporates all of the things we need to accommodate all of those changes.”
Blue is pleased with the project’s timing, as well. Moving multiple departments into the new Mission Support Center provides FedEx with the additional space it needed; and relocating the airport police during MEM’s $250 million Concourse B renovation made way for consolidation of all airline, retail and concession facilities.
“Plus, we needed a new building, which gave us a start-from-scratch, do-it-right-the-first-time opportunity,” he concludes. “The old building was nice, but this new one really is something special. Our employees are over the moon about this facility.”

|
Everything From Deicer to Dogs In addition to housing seven critical support departments, the new Mission Support Center at Memphis International Airport (MEM) includes several other important facilities:
|



