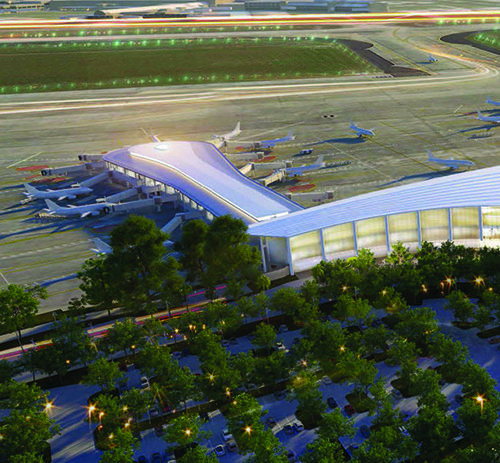Not that New Orleans needs a reason to party, but the opening of the new terminal at Louis Armstrong New Orleans International (MSY) will surely merit some hearty celebrations. After nearly four years of construction and four delays of the opening date, the new 35-gate facility is scheduled to open this fall. But before the music plays and confetti flies, the airport has to make the move to its new home on the north side of the airfield.
A new 972,000-square-foot, three-concourse terminal is the star piece of MSY’s $1.029 billion capital program. A new apron and additional aircraft parking positions round out the investment, as well as enabling projects such as relocating the airfield lighting vault and FAA navigational aids, constructing a stormwater pump station and building a new airport roadway system.
Expressing it in decidedly local terms, the amount of concrete poured for the terminal project alone is equivalent to almost 174 million bowls of gumbo.
|
facts&figures Project: New Terminal & Other Capital Upgrades
Location: Louis Armstrong New Orleans Cost: $1.029 billion Groundbreaking: Jan. 2016 Grand Opening: Fall 2019 Project Manager: Burns & McDonnell Structural Engineer: Walter P. Moore Design Team: Pelli Clark Pelli, Manning Architects; Crescent City Aviation Team (joint venture of LEO A DALY & Atkins North America Inc.) Architects of Record: Atkins North America; LEO A DALY; EStudio Operational Readiness & Transition Services: Chrysalis Aviation Solutions Contractor: Hunt-Gibbs-Boh-Metro Joint Venture Passenger Boarding Bridges: JBT Passenger Boarding Bridge Procurement & Installation: AERO Group Aircraft Parking Layouts: AERO Group Highlights: Consolidated security checkpoint; 40 post-security concessions; common-use technology; inline baggage screening; new parking facilities |
The need for a new terminal was multi-faceted, explains Kevin Dolliole, director of aviation. With portions dating back to the 1950s, the current building is a “patchwork of improvements over time, with facilities and infrastructure from different eras all connected together.” Evolving security requirements and operational needs have made it inefficient, and the aging infrastructure is costly to maintain and operate, he explains.
“We have a lot of space in the facility, but much of it is in the wrong place,” notes Jordan Taylor, aviation principal at LEO A DALY, which participated in the programming, planning and site analysis. Concessions are heavily concentrated pre-security, holdrooms are undersized and three separate security checkpoints are inefficient for processing passengers and TSA staffing.
But that’s all changing.
LEO A DALY conducted an analysis of the options to meet MSY’s growing demand and the needs of the aging facility in 2011. At that time, the options included renovation in place, construction to the west of the current terminal, a new terminal built on the north side of the airfield, and what Taylor calls a “do nothing” approach.
 Renovation was considered but proved to be less feasible due to the state and condition of the current facilities. In April 2013, the New Orleans Aviation Board announced that a new terminal on the north side was the best option. The selected parcel was a relatively clean greenfield site that could easily tie into the existing runway/taxiway system, explains Taylor.
Renovation was considered but proved to be less feasible due to the state and condition of the current facilities. In April 2013, the New Orleans Aviation Board announced that a new terminal on the north side was the best option. The selected parcel was a relatively clean greenfield site that could easily tie into the existing runway/taxiway system, explains Taylor.
While a new apron was necessary to connect the northside development to the existing pavement, one of the main advantages to the strategy is that MSY will have a brand new terminal without the added expense of constructing new runways and taxiways.

Moreover, a greenfield site means that the majority of construction occurs outside the secure area—a significant logistics benefit. “It was very nice to be able to fence off the construction site and have construction done non-AOA [airport operations area],” says Chris Spann, project manager at Burns & McDonnell.
That’s not to say the project was a breeze. Preparing the former swampland for construction involved considerable work. As part of a nine-month surcharge program, crews imported about 8 feet of sand to consolidate the soil and push out water before construction. To ensure further stability, the buildings are constructed on more than 5,000 100-foot piles. “Even the light poles are all on piles because the soil is so unique to this area,” notes Spann.
Welcome to N’awlins
The new terminal was designed by Pelli Clark Pelli, Manning Architects and the Crescent City Aviation Team (a joint venture of LEO A DALY and Atkins North America). The team’s primary objectives were operational functionality and creating an architecturally unique facility that reflects the region.
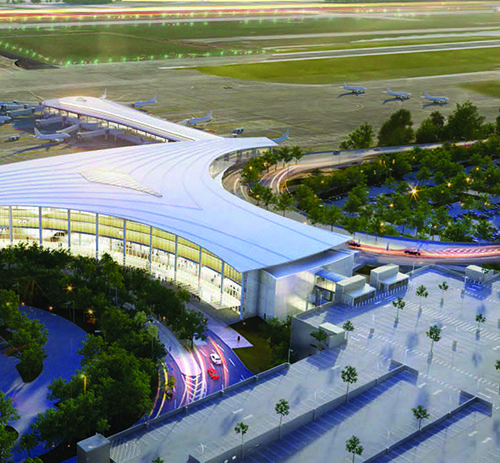
As soon as visitors arrive, the sights, sounds and smells of The Big Easy will greet them, says Dolliole. In the arrivals area, an atrium that connects all three levels of the terminal features a round bandstand surrounded with live greenery called the Jazz Garden. In true French Quarter fashion, local performers will provide live music to entertain travelers. “No matter where you are in the terminal, you will hear music,” he notes.
Beyond paying homage to the city’s iconic food and music, the new design went a step further by incorporating some of the city’s more subliminal features.
 “A well-known cultural quirk about New Orleans is that it has its own directional compass,” explains Daniel Taylor, the Atkins senior architect who lead the design team after the conceptual design was complete. “Traditional references such as north, south, east and west are replaced by lakeside, riverside, downtown and uptown. This is because the shape of the city resembles a curve (hence another New Orleans’ nickname, The Crescent City), which makes traditional directions difficult to use. Streets bend and turn ever so gently that you can lose your sense of direction easily, creating a general geographic disorientation that locals have come to accept.”
“A well-known cultural quirk about New Orleans is that it has its own directional compass,” explains Daniel Taylor, the Atkins senior architect who lead the design team after the conceptual design was complete. “Traditional references such as north, south, east and west are replaced by lakeside, riverside, downtown and uptown. This is because the shape of the city resembles a curve (hence another New Orleans’ nickname, The Crescent City), which makes traditional directions difficult to use. Streets bend and turn ever so gently that you can lose your sense of direction easily, creating a general geographic disorientation that locals have come to accept.”
The design of MSY’s central atrium subtly conveys this feeling by having several elements, such as skylights, that are purposely not in perfect symmetry. “This gives the sense of mystery and allure that visitors feel while walking the city’s streets; but the overall interior design of the terminal with its volumetric simplicity makes wayfinding intuitive,” notes Taylor. “The terminal’s central atrium and the positioning of stairs and elevators allow passengers to naturally flow to the security checkpoint, concourses or baggage claim.”
Another characteristic that terminal designers sought to emulate is the region’s unique foggy aesthetic. In winter, sepia-like tones are created when sunlight hits morning fog as it rolls through thermal inversions, where cold air is trapped by a layer of warmer air. To recreate this quintessential Louisiana look, a massive glass-sealed image of oak trees captured by a local photographer graces the terminal’s main elevator. “Printed on transparent sheets and layered on top of a silver backing, the image has a three-dimensional look that reflects light in a similar way the sun fills a foggy New Orleans morning,” says Taylor.
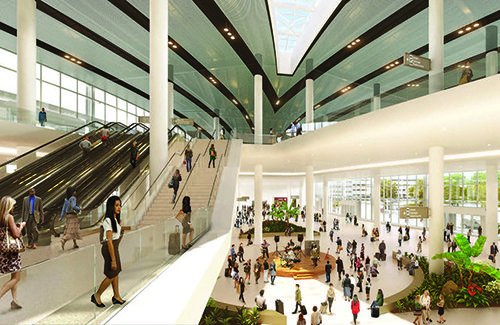
Addressing Limitations
“There are a number of improvements built into the new facility we couldn’t achieve here [in the existing terminal],” says Dolliole. For instance, physical constraints in the current facility do not allow the three separate security checkpoints to process passengers in an efficient manner or allow for expansion, which causes frequent backups. Additionally, once travelers clear the checkpoint, they cannot move to other airside concourses.

The new terminal features a consolidated security checkpoint designed to accommodate up to 17 lanes of TSA equipment. Once screened, travelers will have access to the entire airside area, with a larger variety of concessions options.
“Our concessions program is not properly located in this facility,” Dolliole says of the current terminal. Post-9/11 security requirements inspire passengers to spend more time airside. However, the old terminal does not have the physical capacity to adjust to that change. “This situation is remedied in the new facility, where the bulk of the concessions program is airside,” he relates. The new lineup includes local favorites like Café Du Monde, Emeril, Fleurty Girl and MOPHO.
Where the old terminal is disjointed, dark and crowded, the new terminal is designed to be connected, light and airy. Passengers will pass through the consolidated security checkpoint and enter a sky-lit, voluminous hall with the choices of only left or right to simplify wayfinding.
On the concourses, plenty of seating and open viewpoints to the airfield encourage travelers to relax, notes Jordan Taylor of LEO A DALY.
Designing an aesthetically pleasing structure that can withstand Category 5 hurricane-strength winds was a special challenge. A substantial glass curtainwall, rated to withstand wind speeds up to 150 mph, brings in light and creates visual connections that make the terminal more inviting and friendly, Taylor explains.
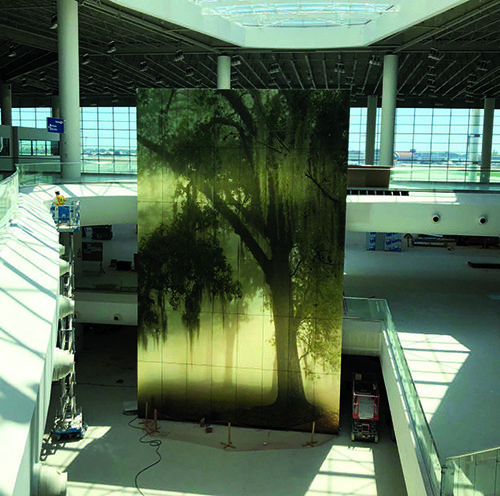
Energy-efficient mechanical systems are expected to save the airport about 12% annually. The use of stratification ventilation, which only heats the bottom 10 to 12 feet of a large volume area, is a key example.
Radiant floors in the post-security area were installed below the large skylights and adjacent to the 55-foot glass curtainwall to address solar heat gain. When cooling is needed, tubes in the floor pump chilled water underneath to cool the floor and provide an efficient, higher level of interior climate comfort.
Improving Flow
The existing terminal is prone to congestion on the main curb because arriving and departing passengers compete for space. Traffic approaching the new terminal will use both sides of the building, a flow pattern designed to optimize traffic depending on the type of vehicle and its purpose. “We’ll get more efficiencies in our on-airport roadway system by the four-way split of traffic approaching the facility,” Dolliole explains.
Curbside check-in belts will further improve the flow of passengers and baggage, and a new inline screening system was added to make subsequent baggage handling more efficient as well. Common-use technology is built into the new facility for some airline partners.
Traditional signage inside the terminal and dynamic signage in the new parking facilities will make wayfinding easier for passengers, Dolliole notes.
A short-term garage with 2,190 spaces includes a walkway from the fourth floor to the ticketing/check-in area on the third level of the new terminal. Across from the arrivals area on the east side of the facility, a new long-term garage with 2,750 parking spaces is being constructed. A surface lot with 685 spaces is a short walk from the terminal, while the garage that currently provides long-term parking at the existing terminal will transition into a 2,438-space economy garage with shuttle service.
Airside, the new terminal has 35 gates: six in Concourse A, 14 in Concourse B and 15 in Concourse C. A double taxi lane between concourses B and C allows planes to move in and out without blocking the other concourses, which is a problem at the existing terminal. The airfield also will have nine full-size remain overnight positions.
Significant Growth
For the last three years, MSY has experienced record growth, with 13.1 million passengers in 2018, a 9.3% increase over 2017, which was also a record year of 12 million passengers, a 7% increase over 2016.
The new terminal is designed to better handle growing traffic, with flexibility to expand on the west end and, to a lesser extent, to the east. “It was the thought process early on that we couldn’t construct something on that side of the airfield that would be constrained just to those gates,” explains Dolliole. “We had to have a good ability to grow the facility.”
That ability has already proved critical. “No sooner did we get a shovel in the ground and the airlines said ‘We need more gates,’” Jordan Taylor reports. Because expansion was already figured into plans devised with Building Information Modeling, the design team was able to react to the change more efficiently. In addition, Border Protection Services changed its operating procedure to have passengers collect their baggage before processing through Immigration, which required a modification to the Federal Inspection Station layout.
The current layout allows for the addition of another six-gate concourse, and there is space in the footprint for the expansion of baggage claim.
BIM’s Role
Building Information Modeling (BIM) was critical to the design of the project and provided numerous benefits, relates Andrew Graham, associate architect with LEO A DALY.
 In particular, it facilitated the management of a large and complex team of partners. The terminal project alone involved 34 different digital models, each representing a different member of the consultant team combined with a different building system. “We are able to use the digital technology to work through the coordination of systems and help us as we get the different pieces of the building to fit together,” Graham relates.
In particular, it facilitated the management of a large and complex team of partners. The terminal project alone involved 34 different digital models, each representing a different member of the consultant team combined with a different building system. “We are able to use the digital technology to work through the coordination of systems and help us as we get the different pieces of the building to fit together,” Graham relates.
The first step was developing a project execution plan for how the team would produce the design through construction documents, then through delivery to the contractor and ultimately for use during construction. “This plan lays out how the entire design team will work in a digital environment and sets up a plan for 3-D modeling for the project,” he explains.
From the structural design to the framing of the roof, BIM was integral, allowing for a more efficient design and construction, adds Graham. Coordinating digitally continues through the fabrication and construction processes, as contractors and subcontractors reference the 3-D models to build out the terminal.
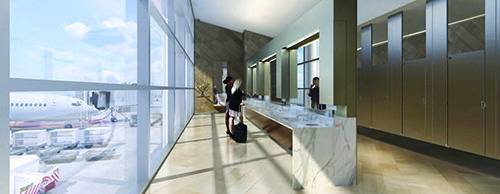
BIM also allowed the team to save time in the design and production of construction documents because changes automatically adjust and recalculate affected systems. In contrast, changes in a CAD-based system or 2-D documents would have likely meant starting over completely. “That helped a lot with the structural design, led by Walter P. Moore, in optimizing this building and project,” says Graham.
“We really relied on these digital systems to help with how we carried out the design and how we made sure everything was working,” he adds.
BIM also allowed for flow analysis to ensure efficiencies as travelers move throughout the building, as well as wind speed analysis and testing of the structural system to make sure the new terminal can withstand a Category 5 hurricane. Using computational fluid dynamic modeling, fire protection engineers were able to determine that smoke control and fire protection systems worked appropriately and were optimized for the facility.
Everybody Ready?
With construction nearing completion, one major task still looms large: planning and completing the move from the existing terminal to the new. To make the process go as smoothly as possible, MSY hired Chrysalis Global Aviation for operational readiness and transition (ORAT) services.
“There are 18 to 24 months of planning going into that overnight move,” Dolliole advises.
Chrysalis Managing Partner Suzanne Phelps and her team are taking a full inventory of the airport to prepare. “They work through the process and coordinate every aspect of the move,” says Dolliole.
In essence, an ORAT consultant addresses all activities beyond construction that need to occur to ensure that the airport is prepared to operate in its new environment, Phelps explains. “We assess the changes that will have to occur, and we implement supporting activities.”
Beyond moving equipment and people, Chrysalis is responsible for training, documentation, trials/simulations and tenant orientation/engagement. It is also tasked with ensuring that the new facilities meet tenants’ needs.
Specific duties include passenger simulations, compiling an exhaustive inventory of tenant spaces, establishing a phased move plan and supervising the contracted moving company.
The first step of tackling a project of this magnitude is taking an inventory of stakeholders, relates Phelps. “We need to figure out who is either impacting or impacted by this project,” she explains. The list of entities and groups that need to be ready for MSY’s opening day is long: airlines, service providers, airport staff, rental car agencies, ground transportation providers, TSA, CBP, FAA, and the traveling public.
“There are often policy changes that have to be made to support the new environment,” Phelps notes. Chrysalis documents processes and procedures, prepares tenant manuals and ensures that employees are trained on the operation and maintenance of new equipment. For example, if the new facility has stainless steel finishes where the old one does not, the cleaning staff may need new supplies.
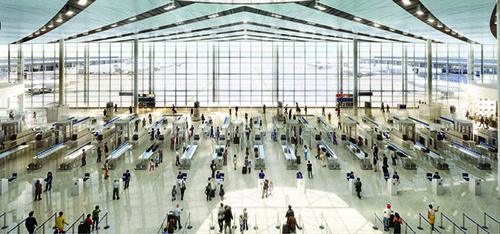
An ORAT newsletter for all airport stakeholders and tenants is published regularly to provide updates on the project and move. “We’re a clearinghouse, a liaison between the program and the staff and tenants,” Phelps summarizes. “We are problem-solvers, troubleshooters.”
The month before the move will focus on trials and simulations, as well as orientation and training. Weeks prior to the move, most equipment and supplies will be in place in the new terminal. “We will keep just what is needed to get through those last few weeks here,” Dolliole explains. “It’s not like we’re pushing everything overnight. A lot of it is pre-staged.”
The ORAT team encourages setting up as much as possible before the move to reduce stress and give personnel the opportunity to “play house” before the new terminal is officially activated. The night of the move is reserved for mission-critical items only.
“The first day, they need to be serving passengers, not looking for pencils,” emphasizes Phelps.
Literally, the biggest items to move will be aircraft, which will end operations at the old facility and then be positioned at the new terminal for operations the following morning.

When the doors open, the ORAT team will be at the ready to provide support and address issues that invariably arise. Chrysalis will also manage additional move activities. “You can only absorb so much in advance,” explains Phelps. “Once you’re actually operating or maintaining the equipment, then you know what your real questions are and you’re at a point where you can soak up more knowledge.”
A move like this is an opportunity for a “reset,” she adds. “Imagine the morale boost if you can spend your time keeping the facility pristine instead of walking around with a roll of duct tape in one hand and a magic marker in the other.”
Dolliole says contracting an ORAT company is critical for a move of this scale. “Chrysalis has touched a full move of this nature before, and they come in armed with that knowledge.”
Case in point: Chrysalis managed the recent LAX terminal swap, which relocated 55 airlines and service providers during three overnight moves. Leveraging the company’s experience allowed MSY to stay focused on its primary missions, notes Phelps.
“Operations staff, airlines and all the stakeholders already have full-time jobs, and you should not dilute those resources,” she advises. “We look across the entire organization and make sure nothing gets missed.”

