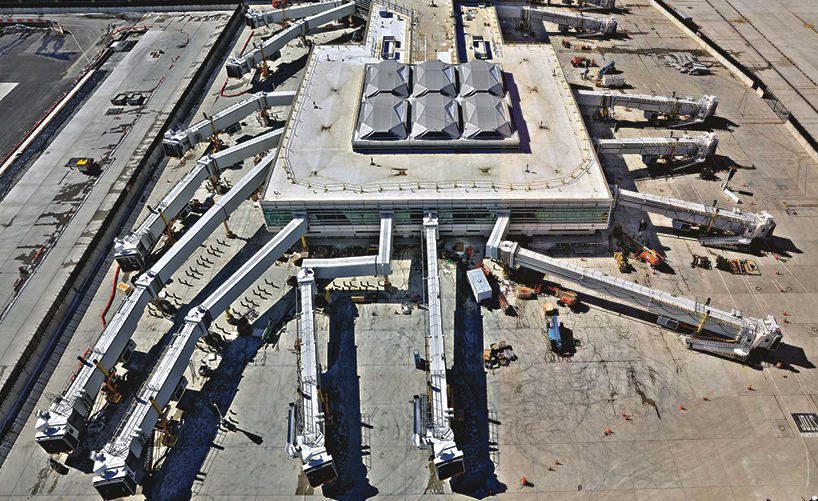In April, the Washington, D.C., airport unveiled its new 14-gate concourse, a 230,000-square-foot facility built to replace its remote and cramped Gate 35X. Until recently, about 6,000 American Airline passengers rode airside buses every day to Gate 35X, where they boarded regional jets parked at 14 hardstand gates. The arrangement was the airport’s way of continuing vital service while demand stretched beyond its contiguous facilities.
Ralph Waldo Emerson famously said, “It’s not the destination, it’s the journey.” Well, passengers accustomed to starting their journeys at Gate 35X at Ronald Reagan Washington National Airport (DCA) are in for some major improvements.
In April, the Washington, D.C., airport unveiled its new 14-gate concourse, a 230,000-square-foot facility built to replace its remote and cramped Gate 35X. Until recently, about 6,000 American Airline passengers rode airside buses every day to Gate 35X, where they boarded regional jets parked at 14 hardstand gates.
The arrangement was the airport’s way of continuing vital service while demand stretched beyond its contiguous facilities. Originally designed for 15 million annual passengers, DCA was accommodating more than 23 million passengers per year, straining the infrastructure and prompting the remote hardstand operations.
|
facts&figures Project: New Concourse Location: Reagan National Airport Owner: Metropolitan Washington Airports Authority Scope: 230,000-square-foot concourse with 14 gates; 378,000-square-foot aircraft apron Total Cost: $391.5 million (component of $1 billion Project Journey) Funding: Bonds; passenger facility charges Timeline: Construction began in 2017; soft opening in April 2021; completion expected in July 2021 Design: AIR Alliance, a joint venture of AECOM & PGAL
Contractor: Foundation: Wagman/Berkel
Superstructure: Concrete: Canyon Concrete Inc. Curtain Wall: Icon EBS, LP/Baker Metal Products Inc. Roofing: Gordon Contractors Inc. Mechanical/Plumbing: Harris Co. Electrical, Electronics & Security: M.C. Dean Inc.
Life Safety/Fire Protection: Wayfinding: Walton Signage Ltd. Apron Paving: Allan Myers Terrazzo: Boatman & Magnani Inc. Hydrant Fueling: Cherokee Corp.
Electric Ground Service Equipment Charging Stations:
Elevators/Moving Walkways:
Baggage Handling System:
Passenger Boarding Bridges:
Advanced Visual Docking Guidance System:
Docking System Installation:
Pre-Conditioned Air Units: Ground Power Units: ITW GSE
Drywall/Acoustics:
Ornamental Metals: Wall Panels/Millwork: ISEC Inc. Seating: Arconas; Vitra |
“That is not a good customer experience,” says Louis Lee, the Metropolitan Washington Airports Authority (MWAA) architect who spearheaded the design of the solution. The new $391.5 million concourse is just one part of Project Journey, DCA’s $1 billion project that also includes new security checkpoints that will be housed in two separate buildings across from Terminal B/C. The new concourse will offer passengers greater connectivity, more shopping and dining options, and a more pleasant post-security environment. “We saw this as a good opportunity to enhance the customer experience so that they don’t have to be exposed to the elements, and they have boarding bridges to get to their aircraft,” Lee explains.

The project, which began in 2017, had a soft opening in April; and substantial completion is slated for July. To understand how DCA opened the new concourse nearly 100 days ahead of schedule in the midst of a pandemic, we need to go back to the beginning.
Early Collaboration
The design process started in early 2016. Over 18 months, Lee and his team produced more than 20 deliverables for four construction packages. The first two packages outlined enabling projects to relocate existing American Airlines operations and to demolish two existing hangars and MWAA’s previous corporate headquarters. That cleared the real estate needed for packages three and four: a 378,000-square-foot aircraft apron and construction of the new concourse.
On the design side, Ken Brown, president of PGAL, was part of AIR Alliance, a joint venture of PGAL and AECOM, which designed the new concourse in collaboration with Lee and his team.
Also at the table from the beginning was Jay Fraser, vice president and general manager of aviation for Turner Construction Company. As part of a construction management at risk contract, Turner was on board for close to two years working alongside the architects and engineers designing the project, developing the site and creating a final scope of work.
Construction began with demolition in early 2017, followed by the apron package work in late 2017. When shovels hit the ground in early 2018 to start on the new concourse, the upfront collaboration really paid off.
 Ryan Wolfgang, construction program manager for MWAA, says, “As Louis [Lee] and his team were developing the design, our construction contractor and I were also sitting in the room—all with the understanding of creating a more collaborative process.”
Ryan Wolfgang, construction program manager for MWAA, says, “As Louis [Lee] and his team were developing the design, our construction contractor and I were also sitting in the room—all with the understanding of creating a more collaborative process.”
On site, Jeff Klinger, vice president of Turner Construction Company and program director for Project Journey construction, reaped the benefits of all the preplanning. “When you invite the builder into the preconstruction and design process, they can play a role and get information that’s critical to the dovetailing and phasing of construction around existing airport operations.”
Lee adds, “The staggered design and construction process allowed us to fast-track the construction, and we didn’t waste a single day. Once a package enabling project was completely approved, we pretty much hit the ground right after that.”
Built for Passengers
“We always design our terminals from the inside out,” Brown explains. “I know everybody loves that aerial photograph of the overall project, but that’s not what passengers experience. Our primary concern is: What is the experience going to be like when you walk down that passenger boarding bridge and into the holdroom?”
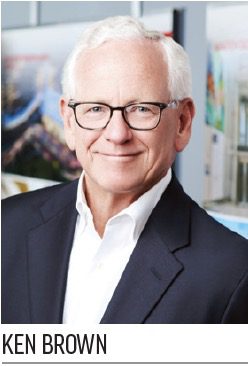 That question led the team to minimize columns and visual obstructions, so the space would feel more open. In order to increase the expanses between columns, designers reduced the number of dome skylights. “I think now when we look at it, we see that it was clearly the right move,” Brown says. “It’s a much more open experience.”
That question led the team to minimize columns and visual obstructions, so the space would feel more open. In order to increase the expanses between columns, designers reduced the number of dome skylights. “I think now when we look at it, we see that it was clearly the right move,” Brown says. “It’s a much more open experience.”
Eliminating columns helped create more spacious waiting and boarding areas. For instance, the centrum, or hub of the new concourse, features a 45-foot high ceiling with fabricated metal panels. Acoustic insulation backing on the panels helps absorb sound, and vertical clerestory windows in the roof blur the lines between concessions and holdrooms.
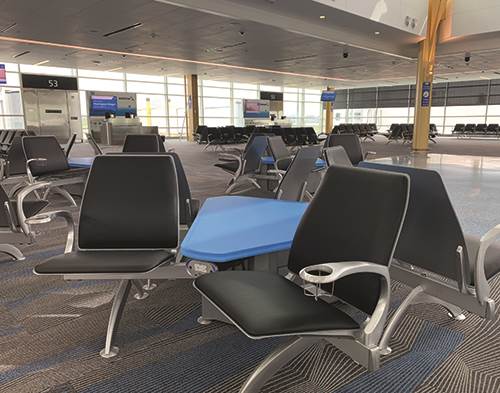
Because the two-story centrum is a critical location for passengers to dwell, the design team included ready access to amenities. Five concessionaires will open in the surrounding area later this year: Mezeh Mediterranean Grill, Peet’s Coffee, Wolfgang Puck Bar & Bites for dining; and Capitol File News and InMotion Entertainment for retail.
Concessions will also be integrated next to the holdrooms, so passengers have options nearby when they are waiting. Other amenities in the new concourse include diverse seating options, an indoor pet relief area for service animals, two spacious restrooms, a nursing room for mothers and a companion care restroom. There also will be touchscreen maps for enhanced wayfinding, and a moving walkway to shorten travel time between the existing Terminal B/C and new concourse.
As passengers leave the TSA checkpoint, they’ll access the new concourse via a connecting corridor with a full-height curtain wall that adds natural light.
 “These new spaces are game-changers for the customer experience,” Fraser says. “And to not have to worry about getting on a bus and being taken out to the plane—it’s going to be a totally different experience.”
“These new spaces are game-changers for the customer experience,” Fraser says. “And to not have to worry about getting on a bus and being taken out to the plane—it’s going to be a totally different experience.”
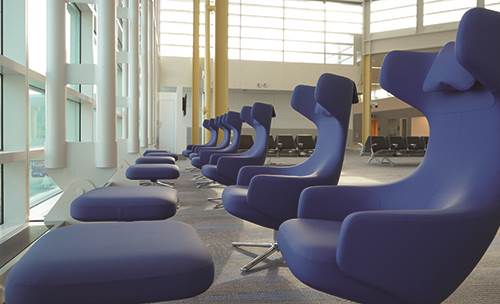
New TK Airport Solutions boarding bridges at each gate will considerably increase comfort and convenience for passengers. Pre-conditioned air units and ground power units from ITW GSE will also provide notable improvements.
On the airside, American will enjoy new docking systems at all 14 gates. The ADB SAFEGATE Advanced Visual Docking Guidance Systems (A-VDGS) help direct pilots safely to gates without the need for ground personnel on the tarmac. MWAA and Turner selected AERO BridgeWorks to provide turnkey implementation of the new systems.
 “When the new North Concourse was designed years ago, this technology really wasn’t even readily available,” explains Svet Neov, project manager for AERO. “In the past 18 months, A-VDGS has become more and more popular for airlines and airports because they improve safety on the ramp, and improve turnaround time at the gate for the aircraft.”
“When the new North Concourse was designed years ago, this technology really wasn’t even readily available,” explains Svet Neov, project manager for AERO. “In the past 18 months, A-VDGS has become more and more popular for airlines and airports because they improve safety on the ramp, and improve turnaround time at the gate for the aircraft.”
Neov notes that A-VDGS are particularly valuable when inclement weather, such as lightning storms, clear the ramp, or when crew members meant to be docking an aircraft are busy at another gate. A-VDGS lead to fewer delays and tighter turnaround times at the gate, he explains.
The system can also provide valuable data to the airline to improve operations, such as when a pre-conditioned air unit is hooked up or when a plane is chocked. To ensure that American personnel were up to speed using the new systems, AERO and ADB provided remote and in-person demonstrations, and were hands-on throughout the training and commissioning process.
AERO reports that it completes more A-VDGS projects in the United States than any other firm.
Blending in the New
Architecturally, the goal was to integrate the new concourse in a way that makes it look compatible with the existing Terminal B/C, which was constructed in the late ’90s. But the project team didn’t simply copy the 20-year-old design. As Lee explains it, the new architecture respects the existing design while incorporating new materials. For instance, the new concourse uses components of the color palette from Terminal B/C to provide visual continuity, and the domes and tree-like structures in the pier end are modified versions of what renowned architect Cesar Pelli included in the airport’s existing concourses. But the new concourse also includes components such as energy-efficient glazing systems that weren’t available 20 years ago.
In addition, the design capitalizes on the new concourse’s location at the north end of the airport, by providing passengers with panoramic views of downtown Washington, D.C., including the Washington Monument and the National Cathedral. Visitors inside American’s 14,000-square-foot Admirals Club on the upper level will enjoy the same views.
Although the airport chose not to seek LEED certification for the new concourse, the project team still took an eco-minded approach to design and construction. The high-performance curtain wall system has energy-efficient low-E glass that filters out ultraviolet light. And the entire concourse is equipped to support the use of electric ground service equipment to reduce carbon dioxide emissions. The biggest green benefit of all, however, is eliminating the buses that ran to and from Gate 35X.
A new, more efficient high-pressure fuel system at each gate is also eliminating the need for fueling trucks.
Clever Cover-Up
One of the most significant challenges Turner faced was incorporating the north substation, which provides most of the airport’s power, into the new concourse. The substation had to be kept intact and operational during the entire construction process—even when crews were building right on top of it.
Fraser explains that after crews enclosed the substation, they stripped off its exterior and removed approximately 8 feet from the top of the existing structure so it would match the concourse elevation. “During the whole process, we never lost power—thanks to the tremendous phasing and logistics plan that spelled out how things were going to happen.”
Early planning, for instance, prompted Turner to purchase a special gantry crane that was built inside the building to remove demolished material and erect steel underneath the structure. “That’s the kind of thing that enhances the schedule and really helps the overall project,” Klinger reflects. “If we weren’t able to develop that plan during design, and instead tried to do it after the fact, we wouldn’t be finishing 100 days ahead of schedule.”
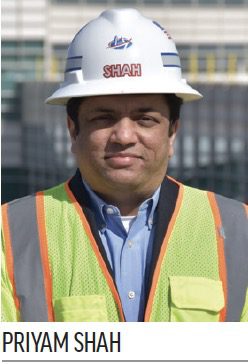 Another major hurdle occurred near the end of the project, when it was time for TK Airport Solutions to install the 14 new jet bridges it furnished. Priyam Shah, new concourse project manager for MWAA, explains that bringing the huge structures onsite was a “very interesting and challenging project all by itself” due to the amount of construction and renovation that has occurred at DCA over the last 30 years.
Another major hurdle occurred near the end of the project, when it was time for TK Airport Solutions to install the 14 new jet bridges it furnished. Priyam Shah, new concourse project manager for MWAA, explains that bringing the huge structures onsite was a “very interesting and challenging project all by itself” due to the amount of construction and renovation that has occurred at DCA over the last 30 years.
The process required coordination of transport with police escorts, staging equipment outside the airport and using laser tools to measure spaces inside the airport to ensure that trucks carrying the bridges would be able to fit. Shah notes that crews deflated the truck tires and lowered the cargo beds to clear especially tight spaces by mere inches.
Adapting to Pandemic Protocols
The biggest challenge of all, of course, was dealing with the COVID-19 pandemic. “We realized that we could keep this project open if we put the right protocols in place to protect our workers,” says Klinger. “Because we were proactive, we never shut the project down. In fact, our workforce increased by 25% to 30% because other area projects shut down, and those people came out to work on the concourse.”
When communication became 100% virtual, strong existing relationships between MWAA and its outside designers and construction teams really paid dividends. Klinger notes that everyone had to work a little bit harder, but meetings quickly became even more efficient.
Shah adds that the project team had to adjust quickly when the pandemic hit, because working remotely was a new concept for construction-oriented personnel and companies. The team adapted by conducting field visits and visual inspections via FaceTime and videoconferences. “They actually worked out much better than we thought they would,” he reports.
In fact, Fraser suspects that some of the communication and collaboration methods used during the pandemic just might stick around for good. “I think it changed what we do pretty much forever,” he says. “Even when COVID is long gone, I think there are going to be things that we take away from our experiences—like how we share information and doing virtual inspections—that we realize have increased efficiency.”
 Shah says that under Lee’s leadership, coordinating with the MWAA engineering team was easy even when they couldn’t meet face-to-face. “Louis was very helpful through this time, especially when I needed answers to a lot of complex problems we came across on the project site.”
Shah says that under Lee’s leadership, coordinating with the MWAA engineering team was easy even when they couldn’t meet face-to-face. “Louis was very helpful through this time, especially when I needed answers to a lot of complex problems we came across on the project site.”
Brown agrees about the importance of collaboration and how Lee fostered it. “Louis is a very involved owner’s representative,” he explains. “I have done programs where that has not been the case. And I can tell you specifically, the reason this program was successful, is because Louis was involved in absolutely every detail. He made sure that his user groups, their interests and their concerns were represented. Having that sort of mentality and approach was a tremendous asset for us.”
Lee credits the project’s success to building trust and relationships. “There are no special ways to get it done,” he reflects. “You just need to put in time and effort to engage everyone early in the design stages, to ensure that you understand different requirements and put them into the design.”
Ahead of Schedule
The airport held a soft opening for the new concourse in April, with passengers flowing through the 14 new gates.
To accommodate the soft opening, the team had to pick and choose what it finished first to best serve passengers, like ensuring holdrooms were complete and installing temporary concessions and amenities. Items left on the to do list for the July opening include:
- behind-the-scenes work on the ground floor operations level and third-floor club level;
- finishing a feature wall;
- landside projects such as paving roadways, landscaping, finishing exteriors and exterior lighting;
- demolishing the pavement at the remote gates; and
- building out concessions.
Even though more work lies ahead, the project team is proud and excited about what it has accomplished so far—and the deadlines already met. “The goal has always been to maintain American Airlines operations during construction,” Wolfgang says. “COVID-19 has given us some flexibilities that we would have never had. We could take more real estate on during the construction phase that would typically have been allocated for American’s operations.”
Beyond marking the completion of construction in July, passengers and staff alike will celebrate the retirement of DCA’s busing and remote hardstand operations. “I think the entire D.C. community will probably throw a virtual party when Gate 35X is gone,” Brown muses.

