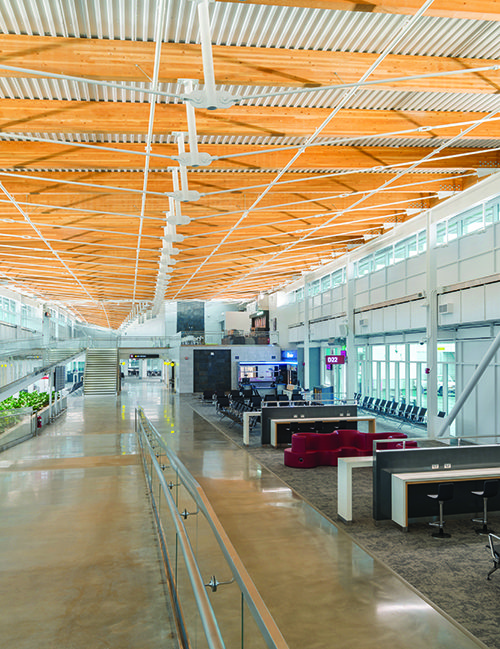Seattle-Tacoma International Airport (SEA) is the fastest growing U.S. airport over the past five years. Passenger traffic has increased by 43%, from 32.2 million passengers in 2012 to 46.9 million in 2017.
That’s the upside. On the downside, the record growth has resulted in crowded gates and aircraft idling on the tarmac waiting for an open slot. The increasing volume has also inspired the Port of Seattle to look for innovative ways to relieve gate congestion and aircraft backups.
The airport’s solution: increase hardstand operations and use buses to transport passengers to/from aircraft parked at remote airfield locations. The strategy is temporary, because the ultimate goal is to have all contact gates, with aircraft connecting to the terminal via loading bridges; but it is also long-term, because achieving that goal might take 10 to 20 years. In the interim, the airport has put a program in place that redefines what hardstand operations can be.
|
facts&figures Project: Hardstand Terminal Building
Location: Seattle-Tacoma Int’l Airport, Airport Owner: Port of Seattle Project Cost: $38.4 million
Funding: Airport Development Fund, derived Strategy: Use hardstand operations, supported by standalone terminal, to relieve gate congestion & decrease fuel burn/emissions from aircraft idling while waiting for available gates; support operations with facility that includes amenities such as Wi-Fi & concessions Construction: Sept. 2017–Oct. 2018 Project Delivery Method: Design-Build Lead Architect: HOK General Contractor: Walsh Construction Structural Engineer: Lund Opsahl Mechanical Engineer: Notkin Mechanical Engineers Electrical Engineer: Casne Engineering Civil Engineer: Osborn Consulting Geotechnical Engineer: Hart Crowser
Heating/Venting/Air Conditioning: Electrical Contractor: EC Electric Demolition: Rhine Demolition Framing/Drywall: Sessler Inc. Concrete: Walsh Group Masonry: Cascade Construction Co. Structural Steel: ST Fabrication/Northcoast Iron Corp. Food & Beverage Management: HMSHost (Starbucks) Retail Management: Hudson Group Seating: Vitra, Inc. Mobile Ramps: Aviramp Airside Transport: COBUS Industries Painting: Purcell Paintings & Coatings Glazing: Mission Glass Metal Roofing/Wall Panels: Kenco Millwork: JL Millwork Flooring: Commercial Tile Fire Protection: Red Hawk Anticipated Environmental Certification: LEED Silver, version 4.1 |
Aviation Managing Director Lance Lyttle puts it this way: “While hardstand operations traditionally are considered a lower level of service, our program has been designed to counter that stigma.”
To do so, SEA built a $38.4 million standalone hardstand terminal, and outfitted it with amenities traditionally found near contact gates.
During peak periods, all of SEA’s contact gates are in use. In May and June 2018, for instance, approximately 645 flights per month waited on average 185 hours for gates—an undesirable situation that affected more than 92,000 passengers. Such congestion results in the unnecessary consumption of more than 100,000 gallons of jet fuel per month and produces 11,700 metric tons of greenhouse gases annually.
 Lyttle emphasizes that hardstands reduce the amount of time passengers must wait for planes to arrive at gates, thereby reducing greenhouse gas emissions and airline fuel costs.
Lyttle emphasizes that hardstands reduce the amount of time passengers must wait for planes to arrive at gates, thereby reducing greenhouse gas emissions and airline fuel costs.
Buses, Wi-Fi & Starbucks
Travelers access the new two-story 32,400-square-foot hardstand terminal facility from a bridge connected to Concourse D and descend a gently sloped walkway into a room with six departure gates. The open holdroom area includes restroom facilities, retail and food/beverage concessions, electric charging stations and free Wi-Fi.
Departing travelers board buses and are shuttled to aircraft parked at hardstands on the airfield. Arriving passengers deplane on mobile ramps and are shuttled to a drop-off point at the south end of the hardstand terminal, where they move directly into the main terminal to claim their bags or catch connecting flights.
Todd Buchanan, an HOK principal, describes the building as a simple but elegant steel structure with a sloped metal roof and glulam trusses. “It responds to the geography of the site, presenting a Pacific Northwest feel throughout,” he elaborates.
 Buchanan explains that designers created the regional feel by integrating wood throughout the interior and using glass curtain walls to connect the space to the outdoors. Walsh Group Program Manager Doug Benjamin jokes that the Starbucks is what really gives the facility its Pacific Northwest feel.
Buchanan explains that designers created the regional feel by integrating wood throughout the interior and using glass curtain walls to connect the space to the outdoors. Walsh Group Program Manager Doug Benjamin jokes that the Starbucks is what really gives the facility its Pacific Northwest feel.
“We landscaped around the building, which you don’t typically see with a building surrounded primarily by asphalt and concrete,” he adds. “We also brought greenery inside the building; and the expansive use of glass gives it an inside-out feel.”
 The design team had to go all the way to the International Code Council to secure approval for the glulam beam construction. “We were nevertheless able to advance the design as HOK worked behind the scenes to establish that it was code compliant for the building type,” says Benjamin. “We eventually had resolution on the design, but the project would have been delayed significantly if we had followed a design-bid-build model [rather than a design-build model].”
The design team had to go all the way to the International Code Council to secure approval for the glulam beam construction. “We were nevertheless able to advance the design as HOK worked behind the scenes to establish that it was code compliant for the building type,” says Benjamin. “We eventually had resolution on the design, but the project would have been delayed significantly if we had followed a design-bid-build model [rather than a design-build model].”
HOK worked with the Port of Seattle to integrate a signature piece of artwork titled Four Seasons into the project. Four blown-glass installations representing spring, summer, winter and fall are suspended from the ceiling in various places throughout the building.
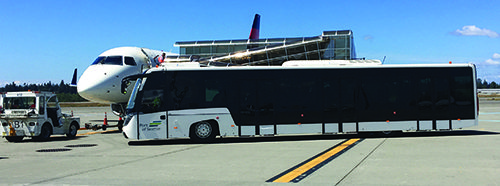
On the sustainability front, the Port of Seattle aimed for and anticipates LEED (Leadership in Energy and Environmental Design) silver certification for the new facility. The project team worked with the Port and U.S. Green Building Council to obtain master site credits that are difficult to obtain in an airport environment, notes Buchanan. Highly reflective roofing materials reduce the heat-island effect in the building, and a rain water management system controls water runoff from the sloped roof. The team worked to put “green” elements into the facility and “not just buy a plaque for the wall,” Benjamin emphasizes. Components and strategies that helped the cause include an indoor air quality system, environmental construction materials and diverting 95% of construction waste materials from landfills.
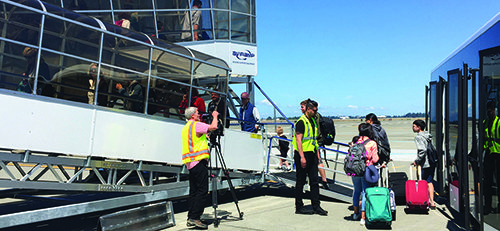
The Port also required 40% small business participation for the project. “It was a challenge,” Benjamin acknowledges, “but I’m proud to say we achieved nearly 50% small business participation.”
Design-Build Team Approach
From the beginning, the project was put on a fast track to help relieve gate and aircraft congestion. To that end, the architect (HOK) teamed with the general contractor (The Walsh Group) to leverage the expediency of a design-build procurement approach. Together, they had 18 months to design and build the new terminal. HOK’s design work took about six months, and construction kicked off in September 2017.
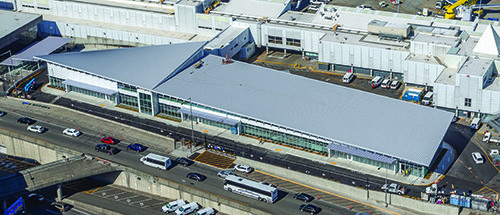
“Early on, we encountered duct banks that had not shown up on drawings and concrete as thick as 3 feet in some places,” recalls Benjamin. “The beauty of the design-build process is we were able to stay on schedule by beginning work before the design was 100% complete. Had we waited until the design was fully complete and then encountered these unforeseen conditions, the project would have been delayed significantly. The design-build procurement model allowed us to complete this project at least 12 months earlier than if we had followed a traditional design-bid-build or construction management at-risk model.”
Benjamin and Buchanan agree that maintaining regular and open communication was key to the project’s success. “The Port, Walsh and HOK team had offices right next to each other,” comments Benjamin. “When a problem or issue arose, we could walk from office to office at any given time to propose solutions to problems. Issues could be resolved in minutes or hours as opposed to the two- or three-week submittal and review process it takes with other procurement models.”
The design of the building exterior was significant, because the new hardstand terminal is the first building visitors see when arriving at the airport by vehicle. It was important that it be welcoming and inviting, as well as respond to the design language of the airport, Buchanan explains.
“The building site was a major challenge,” he adds. “It barely fits because of the bus operations looping around the building. It really came down to a matter of inches in places to make the program fit on this site.”
Lyttle notes that the entire facility was designed and built with the passenger experience in mind. “Even though it serves hardstand operations, it looks and functions like a traditional terminal,” he explains. “In fact, it rivals or exceeds the offerings in some of the other holdroom areas.”
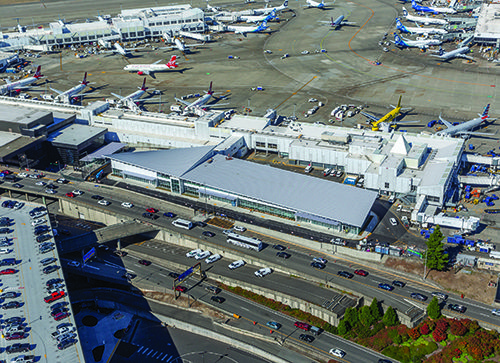
For more information about hardstand operations, see our July/August 2017 issue.

