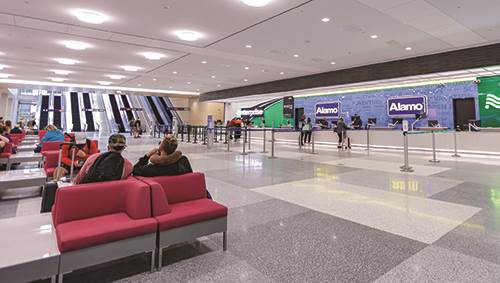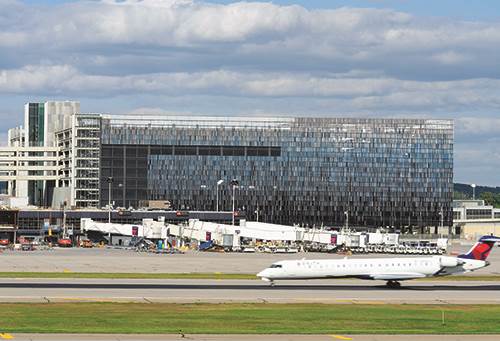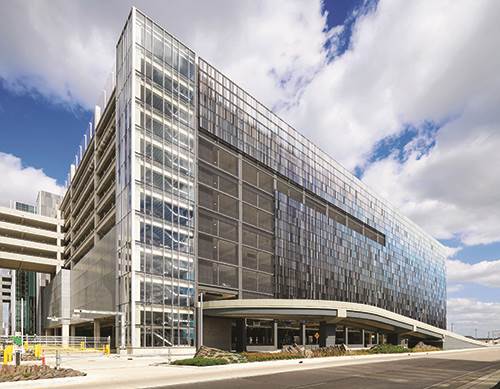Last August, Minneapolis-St. Paul International Airport (MSP) completed construction of an 11-story parking ramp and transit facility at Terminal 1. When the $443 million project broke ground three years earlier, MSP was in the midst of a 10-year growth trend that peaked with a record 39.5 million passengers in 2019. But by the time the project was finished, the airport was only serving about 25% of its normal volume due to the COVID-19 pandemic.
It pays to plan well into the future, even if the unimaginable occurs.
Last August, Minneapolis-St. Paul International Airport (MSP) completed construction of an 11-story parking ramp and transit facility at Terminal 1. When the $443 million project broke ground three years earlier, MSP was in the midst of a 10-year growth trend that peaked with a record 39.5 million passengers in 2019. But by the time the project was finished, the airport was only serving about 25% of its normal volume due to the COVID-19 pandemic.
It was a little like getting a Lamborghini just as the autobahn temporary closes for a year. The new Silver Ramp will not be used for passenger parking until demand warrants. However, other multimodal functions housed beneath the parking areas are in full operation: a rental car center, light rail transit stop and off-airport shuttle services and metro buses.
|
facts&figures
Project:
Location: Cost: $443 million Funding: General airport revenue bonds; rental car customer facility charges Size: 11 stories; 2.1 million sq. ft. Key Elements: 6 floors/5,000 spaces; ground-level rental car center, transit station & restrooms; 4 floors for rental car pickup Notable Features: Terracotta façade, with gradient vertical shading; large perforated aluminum mural Construction: 2017–Aug. 2020
Program Manager:
Project Architect:
Mechanical, Electrical, Plumbing, HVAC & Security Consultant:
Construction Coordinator:
Prime Contractor: Geostructural Consultant: CNA Honors: Grand Award from the American Council of Engineering Companies of Minnesota; contender for national recognition |
The Metropolitan Airports Commission (MAC), which operates MSP and six other reliever airports, expects passenger traffic to rebound and considers the new facility an important investment in the future of MSP. The April announcement from the U.S. Centers for Disease Control and Prevention that gave the go-ahead for fully vaccinated people to resume travel at low-risk was welcome news for the entire industry.
Identifying the Parameters
In 2015, the commission began developing plans to ensure that MSP’s main terminal could meet a wide range of needs well into the 21st century. The multi-year, multi-project program included three main components: expanding public parking to meet increased demand, relocating rental car agencies and completely reshaping the airport’s connection to light rail service, shuttle buses and other public transportation.
Enabling projects began in 2016, and construction on the ramp kicked off one year later. The $443 million project was paid for with a combination of general airport revenue bonds and customer facility charges from the rental car center.
“Our team did a fabulous job delivering this program,” says Bridget Rief, vice president of planning and development for the airports commission. “It is not only beautiful and functional, with sustainable elements and art pieces; it truly creates an enhanced passenger experience in a multimodal hub for MSP.”
Capacity was definitely an issue when the proposal for a new parking and transit center came before the airports commission. For years, potential customers were turned away when all of the Terminal 1 ramps filled up almost every Tuesday due to early week demand. At the time ramp construction started, the ramps were still full on many Wednesdays as well. “People who were parking at the airport were parking for more days, which created more of an impact,” explains Rief.
The new facility, one of the tallest structures at MSP, adds 3,000 public parking spaces on floors six through 11 and frees up another 2,000 public parking stalls in the Red and Blue Ramps with the relocation of the rental car center—bringing the airport’s total to 29,000 parking spaces. The first floor houses the rental car center, transit station and restrooms. Levels two through five are where passengers pick up their rental vehicles.
The Silver Ramp also builds capacity before other parking ramps require annual maintenance, major rehabilitation or full replacement.
Numerous Challenges
Designing and building the Silver Parking Ramp presented significant challenges for program manager Kimley-Horn and the rest of the consultant and construction team. To maximize multimodal connectivity and pedestrian access to Terminal 1, the new facility had to be located between existing buildings. This meant that the construction site was bordered by the airfield and adjacent roadways, and located on top of the existing underground light rail station.
“We had to develop some very innovative engineering solutions to tackle the challenges presented by this once-in-a-lifetime project,” relates Ben Henderson, a Kimley-Horn vice president. “I equate it to open-heart surgery. That may sound overly dramatic, but the reality was that we were trying to build one of the largest infrastructure improvements in one of the busiest and most operationally sensitive areas in our region.
 “We couldn’t go up; we couldn’t go down; we couldn’t go left or right. We needed to be so precise with everything we did, and always aware of how one thing could impact something else. We didn’t have tolerance for mistakes being it would impact some operation at the airport. We spent a significant effort to both manage design and construction risk, and ultimately put forward the best solution to maximize real estate for MAC long term.”
“We couldn’t go up; we couldn’t go down; we couldn’t go left or right. We needed to be so precise with everything we did, and always aware of how one thing could impact something else. We didn’t have tolerance for mistakes being it would impact some operation at the airport. We spent a significant effort to both manage design and construction risk, and ultimately put forward the best solution to maximize real estate for MAC long term.”
Determining where the parking structure should be sited relative to the underground light rail station that already existed was a major consideration. It was also a considerable challenge, because the station’s roof is about 30 feet underground and made of naturally occurring limestone bedrock. “The rock in the earth is the roof of the station, and we were proposing to put an 11-story parking structure over the top of it,” Henderson explains. “There was a very extensive effort to understand how much the roof of the station could safely support. We completed a risk analysis to determine where to best place the parking structure to maximize the benefits of the new facility, while simultaneously managing the design and construction risk of placing it over the top of the LRT [light rail transit] station.”
The design team’s solution was to use foundation load transfer beams, the largest of which was 90 feet long and 15 feet wide. Henderson explains that, except for the size, such load transfer beams aren’t unusual; but they were applied in a unique way: wrapped with an impenetrable waterproofing system and constructed of highly durable concrete, buried underground, never to be seen again.
Multiple Precursors
During planning, the project team considered several different locations for the new facility, and ultimately chose the site closest to Terminal 1 and on top of the transit station even though it required numerous enabling projects. Key preparations included:
- relocating and re-profiling a stretch of road that connects to the airport post office, which allowed for realignment of an outbound roadway;
- razing a Delta cargo building where the new outbound roadway was going to be realigned, and rebuilding the cargo facility in a new location;
- relocating the parking exit plaza where fees are collected and connecting it to the new outbound roadway;
- realigning the frontage road because of associated changes to the outbound road;
- building a bridge over the outbound road; and
- constructing a new outbound roadway.
In total, enabling projects accounted for nearly half of the entire budget. “Any one of these enabling projects would be a significant stand-alone project for any municipality,” remarks Henderson.
Style & Sustainability
Beyond functionality and more parking capacity, MAC officials wanted visual impact. As Rief puts it, “We wanted to build a parking ramp that didn’t look like a parking ramp.” So the team focused on creating a distinctive, aesthetically pleasing façade.
Designers ruled out traditional precast concrete or metal panels to prevent potential interference with airfield navigation communications. Instead, they specified a system of 2-inch square terracotta baguettes (tubes) spaced 5 inches apart. To enhance the visual appeal, they created a custom palette and placed darker colors toward the ground and lighter colors at higher levels, so the building appears to fade into the sky on sunny days.

Moreover, a lower portion of the west-facing façade features a 15,000-square-foot perforated aluminum mural called Interrupted Landscapes of the Incomer that is visible from the ground and through windows on a nearby connector bridge for passengers. The 40-foot-high artwork, by Minneapolis-based photographer Steve Ozone, features seven portraits that illustrate the stories of newcomers to Minnesota.
The engineering and design teams also incorporated sustainability throughout the new facility. Examples include:
- durable construction materials that are recyclable,
- LED lighting,
- occupancy sensors to conserve energy consumed by lighting and HVAC systems,
- low-flow plumbing fixtures,
- electric vehicle chargers,
- native landscaping, and
- a universal accessible design.
Additionally, the structure was designed to accommodate a future solar installation that would expand MSP’s existing solar generation capacity. Currently, the airport has a 4.3-megawatt solar system mounted on top of several existing parking ramps.

A Tricky Build
 Conquering challenges during the design phase was not the only obstacle to overcome. The FAA determined that the four cranes needed for construction could potentially cause problems for runway approach systems during inclement weather; so crews had to suspend work and stow them when visibility was limited. Because of the cranes’ size, they couldn’t be simply tied off. An operator had to sit in each of the cranes and hold them in place. “We estimate that we spent over $1 million in time and additional contractor costs related to having to stow the cranes,” Rief reports.
Conquering challenges during the design phase was not the only obstacle to overcome. The FAA determined that the four cranes needed for construction could potentially cause problems for runway approach systems during inclement weather; so crews had to suspend work and stow them when visibility was limited. Because of the cranes’ size, they couldn’t be simply tied off. An operator had to sit in each of the cranes and hold them in place. “We estimate that we spent over $1 million in time and additional contractor costs related to having to stow the cranes,” Rief reports.
Henderson notes that the entire team was aware of the challenges going in, and everyone committed to over-communicating to keep processes on track.
“One of my biggest takeaways from this project is how important it was to keep everyone apprised of the ongoing status, whether it pertained to design or construction,” he reflects. “Being transparent with how decisions were made and working together made for a much smoother process.
“The MAC was wise to understand that we needed to step out on the right foot by putting together an executive leadership team, which included MAC leadership, that would meet monthly, or more often as needed, to make sure we were talking about these critical decisions frequently and that everyone was very involved. By having direct access to and involvement from MAC leadership, the project leadership team had the great advantage of a collaborative, efficient and comprehensive decision-making process. This communication strategy is one that every consultant should consider. Treating every project with the care needed to make sure there is good communication and collaboration throughout each project makes all the difference in the world.”
In retrospect, Henderson acknowledges that it would have been easy for MAC leadership to decide that building the parking ramp in such a difficult area involved too many challenges. “But with the right team, extensive due diligence, and the patience to investigate different options, we developed great solutions that met MAC’s needs.
“The MAC had great foresight to engage the design team early,” he continues. “They had the patience to afford the team the time to find the right solution. Because of MAC leadership’s planning mentality and willingness to get out in front of the design challenges early, the team was provided the opportunity to put forward the best solutions.”
While some may consider it odd to complete a new parking ramp/transit center during a pandemic, MSP officials are confident that soon, it will serve the airport and traveling public well. And passenger levels are improving. In fact, traffic through MSP’s checkpoints was just 25% to 30% below pre-pandemic levels for four straight weeks during the spring break travel season.
“It’s unfortunate that the COVID-19 pandemic hit just as we were nearing the conclusion of construction,” Henderson remarks. “Because the MAC is always planning for the future and knowing parking demand at MSP is going to come roaring back at some point soon, we all knew that pressing forward toward completion of this award-winning, transformative project was the best thing to do.”



