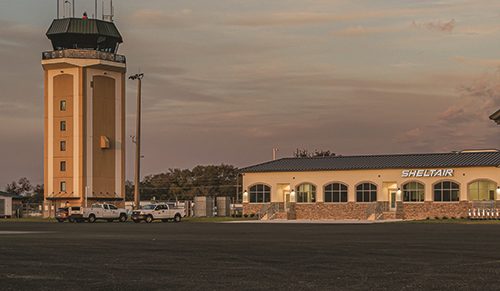When general aviation customers taxi up to the new terminal at Ocala International Airport (OCF) in northcentral Florida, there is no doubt they’re in horse country. The stone-clad building is topped with a barn-style cupola, and the entrance from the ramp area is lined with small statues of jockeys.
When general aviation customers taxi up to the new terminal at Ocala International Airport (OCF) in northcentral Florida, there is no doubt they’re in horse country. The stone-clad building is topped with a barn-style cupola, and the entrance from the ramp area is lined with small statues of jockeys.
 But the new 17,500-square-foot terminal is more than a nod to the equestrian industry that fuels the local economy. The $7.3 million investment also reflects a thriving spirit of partnership and collaboration at the city-owned Part 139 airport. With input from the community and tenants, funding from the state, and a public/private agreement governing its fixed base operator (FBO), the new general aviation facility will play a vital role supporting regional growth, explains Airport Director Matthew Grow.
But the new 17,500-square-foot terminal is more than a nod to the equestrian industry that fuels the local economy. The $7.3 million investment also reflects a thriving spirit of partnership and collaboration at the city-owned Part 139 airport. With input from the community and tenants, funding from the state, and a public/private agreement governing its fixed base operator (FBO), the new general aviation facility will play a vital role supporting regional growth, explains Airport Director Matthew Grow.
The new terminal, which opened in late February, includes facilities for Sheltair Aviation (the airport’s resident FBO), two conferences rooms, space for future tenants and a 2,000-square-foot restaurant that is slated to open in late 2020.
|
facts&figures Project: New General Aviation Terminal Location: Ocala (FL) Int’l Airport Owner: City of Ocala Total Size: 17,500 sq. ft. (15,000 sq. ft. for terminal; 2,000 sq. ft. for restaurant) Support Projects: Parking lot expansion; stormwater system improvements Total Cost: $7.3 million
Funding: $3.6 million in U.S. Dept. of Transportation grants; $2 million from FBO tenant Sheltair Aviation; Construction: Dec. 2018-Jan. 2020 Design/Build Contractor: Ausley Construction
Design Criteria for Conceptual Design; Architectural & Civil Engineering: Mechanical & Fire Protection: Michael Baker Int’l Electrical & Plumbing: VoltAir Next Project: $5.2 million main taxiway rehabilitation Contractor: DAB Constructors Inc. |
“It’s a little different than your typical general aviation terminal,” says Grow, noting that the rental car vendors also operate out of the new facility. “We like the idea of the one-stop shop,” he explains. “Having the rental cars in the same location as the airport operations and FBO was important. Economically, it made sense to build one building to house all those needs.”
The airport’s original 1962 configuration included a 6,000-square-foot terminal, a separate FBO facility and an airport administration building spread out over 1,500 acres. “Basically, all the prime services on the airport were fragmented,” Grow relates. “We had absolutely no vacancies whatsoever.”
In its early decades, OCF offered scheduled commercial service from Eastern Airlines and Allegheny Airlines, but that ended in the ’80s, when the industry moved toward the hub-and-spoke system. The terminal building was consequently repurposed to house car rental agencies, which was and still is a booming business for OCF. “We’re a general aviation airport with three stand-alone car rental companies: Hertz, Avis and Enterprise,” Grow points out. “That’s pretty uncommon for a general aviation facility.”
Pacing Local Growth
Using local parlance, one could say that funding limitations caused the project to be slow out of the gates, but it definitely picked up speed in the final stretch.
The need for a new terminal dates back to the early 2000s, when regional growth, heavily driven by the equine industry, increased business traffic at OCF. As a result, city officials applied for grants from the Florida Department of Transportation (FDOT) in 2005 to add a control tower and build a new terminal. They also wanted to improve the impression OCF made on arriving and departing visitors, adds Grow.
At the time, however, the state only had funds for one project. The Ocala City Council chose to add a control tower and wait for a new terminal. The airport’s $3 million tower opened in 2010, and the subsequent recession delayed construction of a new terminal longer than anticipated.
Ultimately, the project was revived in 2016. “The business traffic really demanded it,” Grow explains. “We needed to do something to accommodate the increase in business jet traffic and create some additional office space for lease to help other aviation business to expand at the airport.”
Before the new terminal was built, a parking lot expansion and related infrastructure improvements set the stage. In addition to adding about 100 parking spots, the project improved organization and flow by adding short-term parking and a 45-space ready-return lot for the rental car companies. The project also improved the landside entrance to the terminal and added a three-lane overhang.
The airport addressed stormwater issues by installing drainpipes in the parking lot and under land north of the terminal. Together, these preliminary improvements cost $1 million. “We built the parking lot, and infrastructure was sized to accommodate future growth,” says Grow. “But we also had a limited budget.”
Like many airports, OCF had a record year in 2007. Its FBO pumped more than 1 million gallons of fuel and the airfield logged 100,000 operations. Unfortunately, the effect of the recession was brutal for the airport, and both measures fell by 50%. “It was a big hit,” Grow recalls. But after several years of steady upticks, OCF logged 77,000 operations and sold 930,000 gallons of fuel in 2019. Before the COVID-19 pandemic, Grow predicted that the airport would either meet or exceed its 2007 peak this year.
Under contract with the city, Michael Baker International analyzed OCF’s existing facilities and operations to help size its new terminal for future growth forecasts. Architects determined that a 17,500-square-foot terminal with space for airport administration, FBO facilities, conference rooms, a restaurant and a handful of additional tenants would fit the bill.
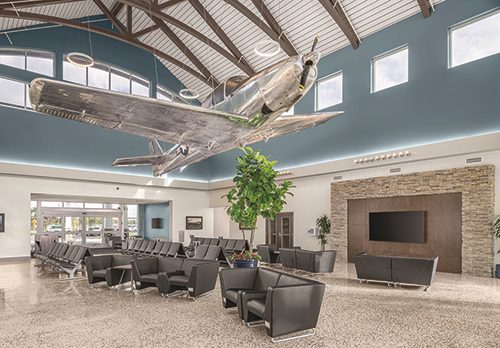
Grow notes that designing a facility of that size and scope with the airport’s budget was no easy task. “It was extremely close, but we were able to do it.”
Construction & Design
Contractors began readying the project site in December 2018, with demolition of the existing terminal. Due to the previous terminal’s age, the airport conducted a hazardous materials survey before demolishing it, and contractors followed associated EPA guidelines.
Michael Baker International Aviation Planners conducted a sight line study to ensure that the height of the new terminal would not impede views from the air traffic control tower. Vertical construction of the new building began in February 2019, and the certificate of occupancy was issued in January 2020.
Separating construction of the new terminal from day-to-day operations at the airport proved easier than usual, because many of OCF’s main services were fragmented. The airport brought in temporary office trailers to accommodate car rental operations and also built a temporary car wash pad. “All three rental car companies provide significant revenue to the airport, so we wanted to make sure they were well taken care of,” says Grow. “And it was difficult for them on occasion.”
Previously, proceeds from car rentals accounted for almost 25% of OCF’s total annual revenue. With contracts renegotiated for the new terminal, Grow expects that number to increase to 40% going forward.
The new terminal includes several visual nods to the local equestrian industry. In fact, each of the 20 jockey statues that line the airside entrance represents a specific thoroughbred farm from the area.
Architect William Hayward Jr., with Michael Baker International, says it was important to capture the region’s character when designing the new terminal. “The equine industry is very prevalent in the community, so the cupola of the building takes on the character you would see in a horse barn,” Hayward explains.
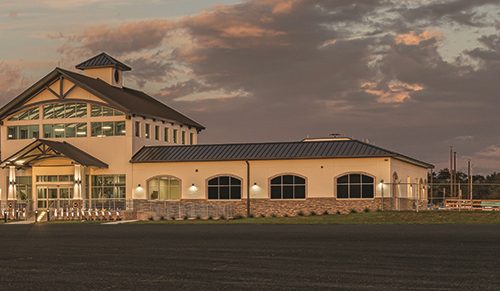
The exterior façade includes stone to create a rustic look. Interior materials were chosen for durability and maintainability—key factors for a public-use facility, notes Hayward.
Grow is particularly fond of the expansive lobby, which includes exposed roof trusses about 50 feet overhead and a 1947 North American Navion aircraft that hangs in the open space. “It’s the first impression we were hoping to achieve when we initially set out in the design, and I think we nailed it,” he reflects.
From a capacity standpoint, project planners sized the new terminal to meet forecasted traffic for roughly a decade. Designers also built in provisions that will facilitate an addition to the north if/when more room is needed. At some point, the city would like to add a Customs facility, and the south end of the terminal could accommodate outdoor seating and/or future growth for the restaurant.
“We’ve got options, and we’ve built that into the project and the site plan,” says Grow.
The building design features a central corridor or spine that will easily allow for future expansion, notes Hayward. Moreover, critical utilities are located outside the footprint of where those expansions would occur. “We planned for growth and anticipate some growth,” he comments. In addition, the lobby and meeting rooms were designed to accommodate multiple user groups.
Construction of the new terminal cost $6.8 million, and pre-design work, permitting and other associated costs brought the design/construction total to $7.3 million. The city paid for the project with $3.6 million in FDOT grants, $2 million from Sheltair Aviation and $1.6 million of airport funds.
“We wouldn’t have been able to do the project without Sheltair’s support,” Grow emphasizes. In 2015, the city entered into a public/private partnership with the FBO for a 30-year lease. Sheltair agreed to buy out the remaining portion of the previous FBO’s lease, build a hangar with at least 10,000 square feet of space, and pre-pay $2 million in rent to help fund construction of the new terminal. Sheltair’s facilities inside the new building include offices, a crew lounge, quiet lounge and flight planning areas.
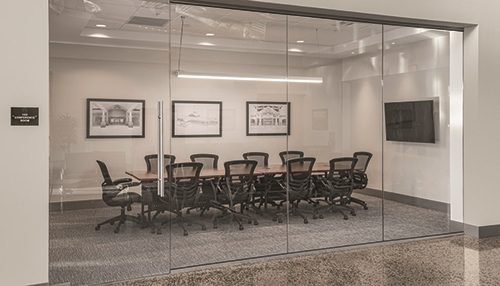
Inclusive Design Process
Community involvement and buy-in was important to city and airport officials. “We didn’t want to design the building in a vacuum,” says Hayward. “We wanted this to be a building everyone could be a part of and be proud of.”
The team at Michael Baker began by developing a conceptual plan that included program elements defined by the city. “We worked with the city hand-in-hand,” Hayward recalls.
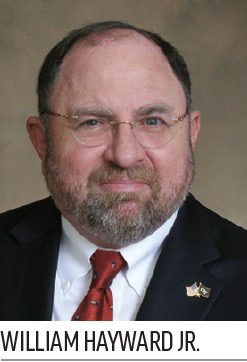
The conceptual plan was then shared widely during a design charette process that included three public meetings: one with the city, another with a five-member advisory board appointed by the city council to provide community input, and one more with airport tenants. “We got a lot of good, positive feedback about the building,” Hayward reports. “And we ultimately refined the design through that process.”
Grow found the design charettes to be valuable and enlightening, and he encourages other airports to give the process a try. The outside facilitator that led the sessions helped airport officials understand the needs and desires of all three groups, he explains.
“There was a lot of state grant money in the project, and we wanted to be as inclusive as possible,” says Grow.
Using input from the charettes, Michael Baker International completed the terminal design to about 30% before handing it over to Ausley Construction, which finished the project under a design/build contract.
Every design has glitches, and the OCF terminal was not immune. For instance, one of the conference room doors is part of a firewall, so users have to unlock the door every time they want to open it.
Future Growth
Consolidating critical airport functions into one building not only created new space for the FBO, rental car companies and airport administration, it also created vacancies elsewhere on the airport for future growth. “For 15 years or so we had zero office space on the airport—nobody was able to build anything,” Grow relates. “We had to turn down businesses that wanted to come on the airport because we had no place to put them.”
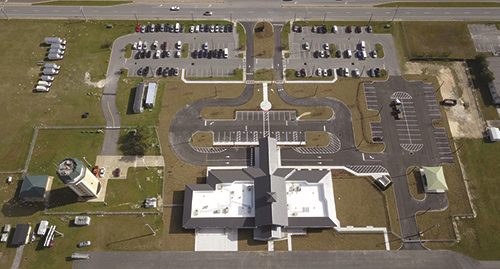
Since airport administration relocated from a hangar to the new terminal and Sheltair vacated its previous facility, OCF now has about 7,000 square feet of office space to lease.
“The timing of our project is perfect,” observes Grow. “Ocala is going through a renaissance of sorts—there’s a lot of diversified growth happening here.”
For example, the World Equestrian Center is under construction just five miles from the airport. The large private development will include 1.5 million square feet of riding space, a three-acre outdoor stadium, multiple restaurants, a six-story hotel and a conference center with attached retail. Needless to say, it’s expected to reap tremendous benefits for the region when it opens next year.
In addition, FedEx, AutoZone, Chewy Inc. and other large corporations have moved warehouse or manufacturing operations to the area. As a result, the city is seeing associated growth of new restaurants and hotel facilities.
Of the airport’s 1,500 acres, about 450 are eligible to lease for non-aeronautical purposes. Another 400 acres adjacent to the 7,400-foot prime runway would be ideal for additional hangars, and the west side could house cargo operations, adds Grow. “We’d like to capitalize on some of the logistics and transportation companies that are coming to town,” he remarks. “We have lots of room for growth.”
Due to current and projected growth, Sheltair is building a 19,800-square-foot hangar with 28-foot doors—almost double the size facility required in its contract with the city. Given its increased investment, the city renegotiated the FBO’s lease term for 30 years beginning in February 2020. “They’ve been a fantastic partner,” says Grow.
While most of the new terminal is complete, the restaurant, a helicopter air charter company and a fixed wing charter operator will build out their respective tenant spaces. And last November, the city approved a $5.25 million contract to rehabilitate OCF’s main taxiway.

