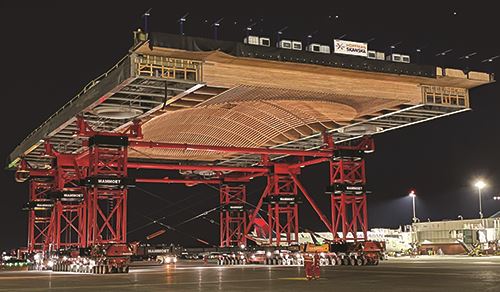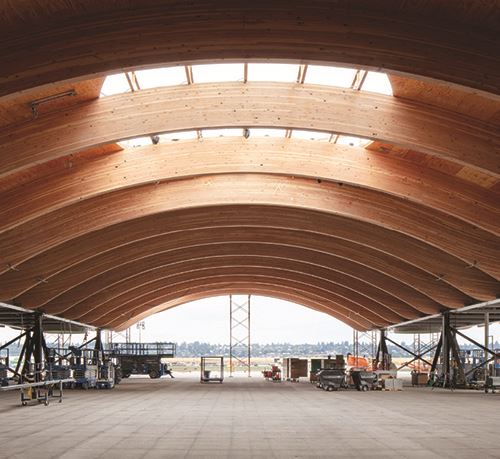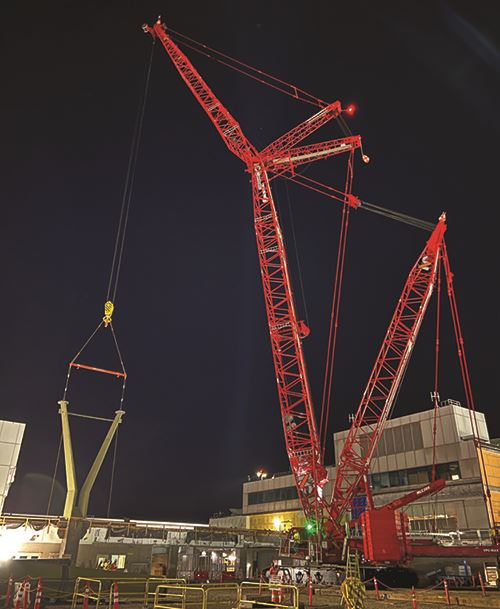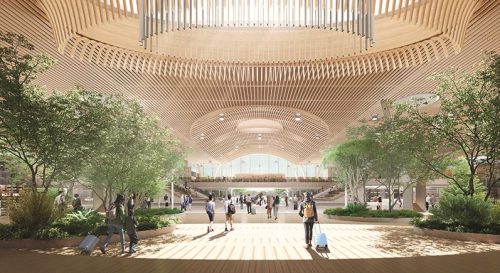The new 9-acre structure will help double the square footage inside the terminal and includes 2.5 million board feet of Douglas fir lumber, with curves supported by glulam (glue-laminated) beams. Beams for the roof were manufactured offsite and then assembled on the airfield less than a mile from the main terminal, allowing the building to remain 100% operational throughout the process.
A massive wooden roof currently being installed at Portland International (PDX) in Oregon is poised to make a noteworthy contribution to airport architecture overall. Crews are placing the new structure over the existing terminal, which will be updated in 2023 and 2024. The project team expects to finish the roof by the end of this year.
The new 9-acre structure will help double the square footage inside the terminal and includes 2.5 million board feet of Douglas fir lumber, with curves supported by glulam (glue-laminated) beams. Beams for the roof were manufactured offsite and then assembled on the airfield less than a mile from the main terminal, allowing the building to remain 100% operational throughout the process.
Airport officials explain that PDX’s aging facility needs more processing space in the main terminal building, which is actually seven separate structures that have essentially been stitched together since 1956. Beyond growth and flexibility to accommodate passenger traffic, the building also needs to be seismically adapted to prepare for the Cascadia Subduction earthquake, a 9.0+ magnitude earthquake (and potential subsequent tsunamis) expected to occur within the next 50 years.
|
Project: New Wooden Roof Location: Portland (OR) Int’l Airport Size: 392,000 sq. ft. Cost: $125 million Funding: Airlines; passenger facility charge revenue; FAA infrastructure grant Roof Construction & Assembly: Feb. 2021–end of 2022 (estimated completion) Key Components: Dimensional wood, glulam, mass plywood, steel girders General Contractor: Hoffman Skanska Joint Venture Architect: ZGF Architects Mass Timber Subcontractor: Swinerton Mass Timber Fabricator: Timberlab Mass Timber Manufacturers: Calvert; Freres; Zip-O-Laminators Aviation Planning Consultant: Arup Structural Engineering: KPFF Consulting Engineers Mechanical & Electrical Engineering: PAE Engineers Wood Advisors: Sustainable Northwest Wood Lumber Mills: Elk Creek Forest Products; Frank Lumber Co.; Freres Lumber Co.; Herbert Lumber Co.; Manke Lumber; Masters Kustom Cuts; Zip-O-Log Mills Wood Harvest Sites: Camp Adams Youth Camp; Camp Bishop Gray’s Harbor YMCA; Camp Namanu; Chimacum Community Forest; Cle Elum TNC Forest; Coquille; Hanschu Family Forest; Hyla Woods; Joint Base Lewis McCord; Roslyn City Forest; Skokomish Tribe Land; Willamette University Educational Forests; Yakama Nation Structural Services: Derr & Gruenewald (erector); Madlyn Metals Fab (glulam connections); Mammoet (heavy lift/transport); Thompson Metal Fab (Y column fabrication); W&W AFCO Steel (steel trade partner) |
Because PDX didn’t have any real estate for temporary facilities during the remodel and officials wanted to keep the terminal operational during construction, the project team had to get creative. The Port of Portland, which owns and operates PDX, determined it was best to add a seismically resilient roof over the existing building and then clear out and update everything beneath it in 2023 to 2024. Although it would have been ideal to adapt the existing terminal building, that was not a viable option. “It would be way too expensive,” explains Port of Portland Chief Projects Officer Vince Granato.
The airport currently has shear walls and columns, which has hindered the Port from adapting the facility to the changing needs of passengers. Building a roof first and clearing out what’s beneath it will allow PDX to update its options for ticketing, self-service bag drop, pre-security, post-security, concessions and more. “We just don’t know how the travel experience is going to change into the future,” Granato remarks. “So this roof gives us the opportunity to do that.” The updates will also expand the terminal footprint to the west into what the Port calls “the alley” between concourses C and B.
The 392,000-square-foot roof comes at a cost of $125 million and is part of the $2.15 billion PDX Next program. The overall series of remodeling projects is designed to update the airport with Pacific Northwest-inspired architecture, local restaurants and shops, inclusive design and technology to reduce the facility’s carbon footprint.
The Port opted for a construction manager/general contractor delivery method for the terminal expansion project so it could manage the project internally. The Port created a division specifically for PDX Next projects, which is headed up by Granato, and tapped the Hoffman Skanska Joint Venture team and ZGF Architects for the terminal project. Additional partners brought in under the Hoffman Skanska and ZGF teams included KPFF Consulting Engineers for structural engineering, Arup as an aviation planning consultant, Swinerton as the mass timber contractor, and PAE Engineers for mechanical and electrical engineering. The teams worked with Sustainable Northwest Wood as wood advisors. Mass timber fabricators on the project included Calvert, Freres, Timberlab and Zip-O-Laminators. Structural steel components were fabricated by W&W AFCO Steel and erected by Derr & Gruenewald with Mammoet contracted as the heavy lift partner to move the new roof pieces into place.
Not Your Typical Roof
The Port wanted to make a statement to reflect its pride in the Pacific Northwest, so when discussions began about design concepts and materials for the roof, the project team focused on local, natural resources. The roof also had to be seismically isolated as an independent structure, so a lightweight material was needed. The final design allows the roof to move 22 inches in any direction in the event of an earthquake.
 The Port and design teams took special care considering resources for materials. “It was almost looking at what we have locally and using the airport as a tool—to bridge economies, bridge beliefs and bind the society both culturally and economically,” remarks Gene Sandoval, design partner at ZGF Architects. “That became the driving force.” The teams chose wood as the centerpiece material and selected a combination of dimensional wood, glulam and mass plywood for visual and structural diversity.
The Port and design teams took special care considering resources for materials. “It was almost looking at what we have locally and using the airport as a tool—to bridge economies, bridge beliefs and bind the society both culturally and economically,” remarks Gene Sandoval, design partner at ZGF Architects. “That became the driving force.” The teams chose wood as the centerpiece material and selected a combination of dimensional wood, glulam and mass plywood for visual and structural diversity.
The wood for the new roof came from sustainably managed timber provided by small family forests, community forests and tribal lands in Oregon and Washington within 300 miles of Portland. The completed roof will feature signs noting the sources of the wood for each section, showing the Port’s Pacific Northwest pride. “The sheer size and magnitude of this roof is going to be breathtaking,” Granato says. “It’s going to be a really spectacular design—and it’s also functional, seismically resilient and locally sourced.”
Procurement and manufacturing of the glulam beams began at the end of 2020, and the first beam was placed in May 2021. The massive roof and its timber-framed skylights required more than 1,500 glulam beams, many more than 80 feet long. The project also included the deepest beam any manufacturer has ever made (to Swinerton’s knowledge), a 9-foot, 3-inch-deep glulam that is 80 feet long and almost 7 inches wide. All the massive arched beams were manufactured as single-span glulam beams, thanks to John Redfield, operations manager at Zip-O-Log Mills, who devised a way to manufacture the beam precisely without splice connections. On top of the glulam beams is 2-inch-thick mass ply panel made locally by Freres Lumber, currently the only mass ply manufacturer in the United States. The largest mass ply panel in the project was 40 feet long, which was bent over the curving glulams to adhere to the shape of the roof and create the domes and vaults. The largest arch in the roof is 80 feet long, spanning 16 feet from the bottom of the beam to the top of the arch.
On the underside of the glulam layer, there is wooden lattice created by 40,000 pieces of 3-by-6-inch Douglas fir lumber. CadMakers from Vancouver, BC, wrote a computer program to cut the lattice pieces, using dozens of server towers for computer processing. This eliminated the need to design each of the 40,000 pieces individually.
 To confirm measurements of curved beams during manufacturing, the team point-cloud scanned the beams, getting down to a precise 1/4 to 3/8 inch tolerance anywhere on the beam. “It was pretty much a perfect beam that came out that way, and there were hundreds of them,” remarks Swinerton Senior Project Manager Jared Revay.
To confirm measurements of curved beams during manufacturing, the team point-cloud scanned the beams, getting down to a precise 1/4 to 3/8 inch tolerance anywhere on the beam. “It was pretty much a perfect beam that came out that way, and there were hundreds of them,” remarks Swinerton Senior Project Manager Jared Revay.
The roof required hundreds of the longest fasteners Swinerton had ever seen—6½-foot-long screws inside the glulams. In total, crews used more than 1 million structural fasteners and more than 1 million wood screws, and they were all installed in about 10 months.
The roof at PDX was Swinerton’s largest mass timber project to date, by dollar amount and by physical size. During the peak of construction, the company had 35 crafts working on site. The craft teams under Swinerton are led by Project Superintendent Brendan Kelly, who is executing the on-site work in close coordination with Swinerton Senior Project Engineer Rose Gensichen.
All pieces were drawn and detailed by Swinerton for precise cutting, so it was essentially an assembly job when the pieces arrived on site. “It’s assembled, like something you’d buy out of a box with everything basically precut, premeasured, with instructions, so you’re not doing construction on the site,” Revay explains.
The new roof was assembled adjacent to the airfield. The Hoffman Skanska team developed the detailed strategy for prefabricating the roof, including a plan to have it built at about 13 feet off the ground, providing a mitigated safety approach and resulting in zero injuries on the assembly project. “Building in the prefab yard created what was one of the best, cleanest and safest construction sites I’ve ever seen in 20 plus years working construction,” says Revay. The low height for the prefabrication site also yielded high quality because inspectors had full access to every portion of the roof.
Hoffman Skanska JV personnel note that they used a unique contracting strategy to ensure detailed coordination and cohesive installation among all subcontractors involved in the many components of the roof. The wood beams sit in steel girders, and the Swinerton team worked hand-in-hand with the steel contractor, W&W AFCO Steel. “It was really cool to see carpenters and steel erectors working together productively and working together as one team,” Revay notes. The last 80-foot glulam beam was placed in March 2022. Then, the roof was assembled on site complete with conduit and wiring, HVAC, sprinklers and 11,000 acoustical panels to help reduce noise in the terminal.
The Big Move
The roof is now being separated into 20 massive cassettes, each of which will be moved to the terminal at night with Mammoet Self-Propelled Modular Transporters. The largest cassette weighs in at a hefty 1.275 million pounds and measures 236 by 155 feet.

Self-propelled transporters will move a total of 20 large cassettes
across the tarmac to form the new roof.
Hoffman Skanska is managing the effort with subcontractors W&W AFCO, Derr & Gruenewald and Mammoet. The move began in September and is expected to take a few months. While moving a cassette across the tarmac, the transporters travel at about a walking pace. As the transporters creep along, they raise the cassette up 55 feet in the air to be placed atop the new Y columns at the terminal using a jack strand system that slides the modular sections into place. The process is quite a sight to see, Revay reports. “It looks like a spaceship when you look up and see the sky behind it—just this big monstrous thing moving, like something out of Star Wars.” During the cassette moves, team members from all the contractors associated with the assembly are on site.
Almost all of the cassettes are expected to be in place over the terminal by the end of this year. The two that will be located over the current TSA passenger screening areas will be placed in 2024, after the current TSA checkpoints have moved to their new locations in the terminal during internal build-out, which is planned throughout 2023.
Design Features
 Project engineers chose a hybrid roof structure for its efficient profile and ability to have a large mass timber component. The structure is a combination of steel double girders, glulam beams and mass plywood sheathing, explains Dave Garske, joint venture executive at Hoffman Skanska Joint Venture. To boost sustainability, 95% of the steel used came from within 25 miles of PDX.
Project engineers chose a hybrid roof structure for its efficient profile and ability to have a large mass timber component. The structure is a combination of steel double girders, glulam beams and mass plywood sheathing, explains Dave Garske, joint venture executive at Hoffman Skanska Joint Venture. To boost sustainability, 95% of the steel used came from within 25 miles of PDX.
The roof itself features 49 skylights in four different styles framed by timber and glulam beams and solid sawn timber. The largest skylight spans 30 feet wide and 80 feet long. The roof is perforated to provide natural daylight in about 60% of spaces throughout the facility, and it strategically siphons water to the middle of the building.
The shape of the roof was designed to mimic the underbelly of a cloud and also reflects light differently throughout the day. “It was really important for us to have that kind of softness,” says Sandoval, of ZGF Architects. “When passengers arrive at the airport, they’ll know they’re in Oregon, with the smell of Douglas fir and the golden color from the daylight hitting the wood. It’s just going to be fantastic and memorable.”
Architects and designers from the project team traveled to airports around the world for inspiration and ideas. At Hong Kong International (HKG), they noticed that the busy airport was not quiet, but the sound level was very comfortable. Since Arup worked on both projects, it was able to apply lessons learned at HKG about sound performance and buffering to the project at PDX. “That became our solution—to get a product with that same acoustical performance,” Sandoval says. “So we got recycled natural fiber acoustic panel that is tucked on the underbelly of the wood roof.”

Sustainability Efforts
 In addition to sourcing local timber from Oregon and Washington, the Port did not want to use any wood from a clear cut. Granato emphasizes that wood was purchased from small farms, forests and indigenous tribal lands that use sustainable harvesting and replanting practices. The Port contracted advisors from Sustainable Northwest Wood to guide its material procurement, and team members visited the Yakama Nation in central Washington and two additional forests to understand how wood for the roof would be harvested.
In addition to sourcing local timber from Oregon and Washington, the Port did not want to use any wood from a clear cut. Granato emphasizes that wood was purchased from small farms, forests and indigenous tribal lands that use sustainable harvesting and replanting practices. The Port contracted advisors from Sustainable Northwest Wood to guide its material procurement, and team members visited the Yakama Nation in central Washington and two additional forests to understand how wood for the roof would be harvested.
Granato notes that it’s not just about the wood itself. Sustainable harvesting considers the forest, the health of the forest, the snowpack, the water runoff and the salmon in the streams, he explains. “There’s this trickledown effect, so they are being much more selective in how they harvest the trees,” he remarks. “It’s not just drawing a box and taking it all out. There’s a person who goes out and says, ‘I want that one and that one, but leave that one.’”
From harvest to beam production and placement, the teams tracked and labeled where wood was sourced. “That’s not easy for suppliers,” Granato acknowledges. “It did add a little bit of complexity to the program. But in our minds, it was absolutely worth it to highlight how the wood came about and the sustainable nature of it.”
Sandoval notes that mass plywood comes from veneers of smaller trees—as small as 9-inch diameter (vs. 24-inch+ diameter trees for dimensional wood). Smaller trees provide a quicker renewable pulp source, he explains, and the resulting mass plywood comes in bigger sheets that allow product manufacturers to develop thick layers when needed.
Some of the mass plywood used at PDX was produced from salvaged trees recovered from large wildfires that occurred in Oregon and Washington shortly after beam manufacturing for the roof project began in early 2020. Naturally, the fires made procuring local wood extra challenging. In fact, one of the mills that created the wood for the glulams was in imminent danger. “The fire got right to their doorsteps,” Revay recalls. “There was a moment where we were all just kind of holding on.”
Hurdles Cleared, Opportunities Seized
Placing a new roof over an existing, operational terminal means that the project team has limited windows to move pieces into place. Generally, crews are working between midnight and 4 a.m. The Port also has had to deal with supply chain issues and hyperinflation. It was a struggle to lock down a guaranteed maximum price with the contractor because suppliers couldn’t guarantee pricing beyond seven days out. “It’s extremely challenging,” Granato remarks.
The construction teams worked together on detailing and virtually cutting all the pieces in advance, providing increased precision and efficiency for actual cutting by CNC machines. The contractors worked hand-in-hand with the Port to develop mockups for how to build, cut and bend the mass plywood on top of the roof. Revay explains that it was crucial for all the joints to be straight and everything to fit together like a puzzle.
Although the Port and its project teams had to deal with implications of the COVID pandemic during construction, the associated decrease in passenger traffic allowed crews to use some extra space. The Port temporarily removed an extra gate but was still able to accommodate all flight schedules.
Hoffman Skanska’s biggest challenge was working in, around and over the operating terminal. “Safety is our highest priority and focus, while ensuring minimal impacts to the traveling public and airport operations,” Garske says. “We are so proud of our team, to be able to take on a challenge of this magnitude. From years of preplanning to the execution of the work, we have the most talented, dedicated and hardworking folks focused on its success.”
Granato notes that each member of the construction joint venture brings a key element: Hoffman has worked at PDX for more than 30 years, and Skanska brings global expertise. In addition, architects from ZGF have designed every major expansion or remodel at the airport in Granato’s career. “We really had the right folks in place to understand the history of the building,” he remarks. “As we look forward, what I’m trying to do is to retain the heart and soul of our airport and our airport experience, and yet update it for what needs to be done going into the future. This team really is the right team to make that happen.”

Most of the structural pieces are being moved into place between midnight and 4 a.m.
Advice for Others
Granato says achieving clarity about how decisions would be made led to the right delivery model for the roof project. The Port even created a new division to support the sizable initiative. Granato, who heads that division, advises other airports and authorities to understand what their role is going to be in a given project—and how much ownership and control they want over the associated decisions.
“I’d also tell each airport to really look at their culture and understand what the expectations are from the community,” he adds. “Keep those fundamental things that make your airport great, and don’t lose sight of your soul. That comes from communicating with your region and community to understand what they want out of the airport.”
Sandoval notes that it’s vital to create a partnership when building a structure to last 50 years. “We could have never done it without the client,” he emphasizes. “Rather than saying, ‘We know what we want,’ the Port came with a curiosity of ‘What can we do to make this better…make the city better?’ That allowed a lot more open conversation.” In turn, the design team listened to the Port and developed ideas for what it wanted. “It’s creating a vision together—a vision that would last for generations,” he summarizes.
Together, the team is treading new territory. “A wood building of this magnitude has never been done before (in North America),” Sandoval remarks. “Seismically isolating the roof for category 9 has never been done before. There were a lot of firsts that were part of the higher goal of getting a facility of this caliber.”
The strategy of building a new, long-span roof and placing it over an existing operational facility could be a solution for other airports that are essentially landlocked, Sandoval suggests. Moreover, the design allows for flexibility when ticketing, security processing and concessions invariably evolve. “This is a great example of building and expanding in the same footprint, as gracefully as possible, and creating a high-performance, seismically resilient building,” Sandoval remarks. “This concept could solve a lot of dilemmas for many existing airports that have 1950s short-span structures.”
 Joe Schneider, joint venture executive at Hoffman Skanska Joint Venture, agrees about the potential for wider applications of the concept. “It is possible to upgrade the core of any airport if you properly plan and coordinate the work with airport operations and stakeholders,” he says.
Joe Schneider, joint venture executive at Hoffman Skanska Joint Venture, agrees about the potential for wider applications of the concept. “It is possible to upgrade the core of any airport if you properly plan and coordinate the work with airport operations and stakeholders,” he says.
What Comes Next
After the remaining roof cassettes are in place at PDX, contractors will install the glass curtain wall. Then, crews will have about 16 months to build out 400,000 square feet of tenant, ticketing and concessions space. If work stays on schedule, the Port plans to debut the updated terminal in spring 2024.


 facts&figures
facts&figures

