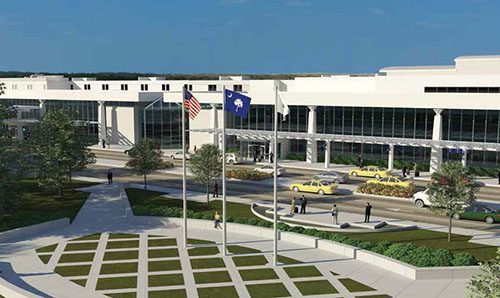
The question to rebuild or refurbish is one that vexes nearly every airport at one time or another. Most need to undertake a significant terminal project about every 25 years to keep up with changes in aircraft size, security policies, ticketing or baggage processes and concessions trends, says Stephen Harrill, vice president, aviation service group leader for RS&H.
| factsfigures Project: Constructing New Terminal Location: Louis Armstrong New Orleans Int’l Airport Owner: City of New Orleans Governing Body: New Orleans Aviation Board 2012 Passenger Volume: More than 8.6 million passengers Cost: $650 million Timeline: 2014 – 2018 Project Management: Parsons Brinckerhoff Design: Leo A Daly/Atkins Environmental Impact Studies: RS&H Financial Analysis: Unison Maximus Consulting Solutions Land-use Options: Jones Lang LaSalle Goals: Increase revenue; lower costs; create competitive advantage for new flights & business |
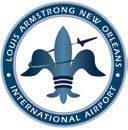 Louisiana’s primary commercial airport is currently planning to build a new $650 million terminal to replace its 54-year-old terminal. Conversely, one of South Carolina’s busiest airports is in the midst of a $115 million, four-year program to thoroughly renovate its terminal rather than building new.
Louisiana’s primary commercial airport is currently planning to build a new $650 million terminal to replace its 54-year-old terminal. Conversely, one of South Carolina’s busiest airports is in the midst of a $115 million, four-year program to thoroughly renovate its terminal rather than building new.
In years past, airports would secure financing for large projects based on long-term agreements with airlines; but that’s not done nowadays, Harrill notes. Today’s airports consequently need funding streams that are not airline-driven, and that’s why concessions programs have become more important, he explains.
The cost comparison for building new vs. renovating naturally varies with each location and circumstance, but Harrill encourages all airport executives to consider the impact and inconvenience of improvement projects to travelers. It might make sense to put up with some inconvenience to save hundreds of millions of dollars, but there are other costs to consider as well, he cautions.
Building a Better Business
Iftikhar Ahmad, director of aviation at Louis Armstrong New Orleans International Airport (MSY), characterizes the decision to build a new terminal as a strategic business move.
“This isn’t a capacity project in response to us outgrowing our facility and needing more space,” he clarifies, adding that it’s also not strictly about aesthetics. “It is our strategy to increase non-airline revenue, decrease airline cost and gain more air service as a result.”
In April, New Orleans’ mayor, the aviation board and business and tourism 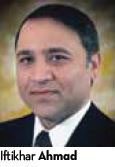 leaders announced plans to build a new terminal on the north side of MSY’s current location, at an estimated cost of $650 million. Possible additions include a $72 million solar power plant, an $87 million fly-over addition to improve airport access to I-10, and a $17 million hotel.
leaders announced plans to build a new terminal on the north side of MSY’s current location, at an estimated cost of $650 million. Possible additions include a $72 million solar power plant, an $87 million fly-over addition to improve airport access to I-10, and a $17 million hotel.
Construction of the new terminal is expected to begin next year and be completed in 2018, during New Orleans’ 300th anniversary.
MSY plans to pay for the project with self-generated funds as well as federal and state aviation grants.
“For decades, the community has wanted a world-class airport to complement its great city,” Ahmad explains.
With MSY accounting for about 80% of the state’s enplanements, airport officials feel it’s important for the airport to create the best possible first impression of the New Orleans area and Louisiana. Last year, the airport served more than 8.6 million passengers.
Attracting businesses to the region requires low airfares and an airport that offers convenient passenger service, Ahmad insists.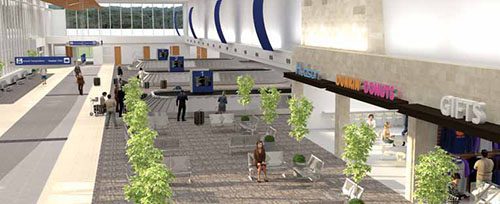
Officially, New Orleans’ primary commercial airport is located in Kenner, just 10 miles west of New Orleans. Part of Runway 10-28 is in St. Charles Parish, but most of the airport is located in Jefferson Parish. For years, even decades, consensus about what defines “a good airport” could not be reached among the stakeholders, Ahmad explains.
But with new leadership at the airport and in the mayor’s office, a new era of cooperation has emerged, he notes. Ahmad and New Orleans Mayor Mitchell J. Landrieu assumed their current positions in 2010, both citing airport improvement as a primary focus.
 Prior to this year’s Super Bowl, the airport unveiled more than $300 million in enhancements. Upgrades included a new, brighter interior with a refurbished ticket lobby, expanded concourse, improved baggage claim, new concessions and remodeled restrooms. The exterior was also updated, and a new car rental facility was built.
Prior to this year’s Super Bowl, the airport unveiled more than $300 million in enhancements. Upgrades included a new, brighter interior with a refurbished ticket lobby, expanded concourse, improved baggage claim, new concessions and remodeled restrooms. The exterior was also updated, and a new car rental facility was built.
While the improvements gave tourists and business travelers a better impression of the greater New Orleans area and its airport, they did not address MSY’s aging infrastructure. Behind-the-wall issues were chronicled in a development plan released in April. Crescent City Aviation Team, a joint-venture partnership between Atkins and Leo A Daly Company, produced the report.
|
factsfigures Project: Terminal Renovation Location: Greenville-Spartanburg Airport District Cost: $115 million Timeline: June 2012-Jan. 2016 Primary Elements: Modernize main terminal building; improve passenger flow; upgrade facilities Annual Passengers: More than 1.75 million Program Manager: Jacobs Engineering Construction Manager at Risk: Skanska Moss (joint venture between Skanska USA Building and local contraor Moss & Associates) Conceptual Design: RS&H Archiects & Engineers for Rental Car Customer Center, Be Claim & South Bridge: RS&H Phase II & III Architect: Michael Baler Jr., Inc. |
According to the Long-Term Infrastructure Development Plan, MSY’s mechanical and electrical systems are nearing the end of their useful life, and aging base building elements need to be replaced and modified to meet new security requirements.
 The plan also identified numerous operational issues: The current 1.2 million square-foot terminal exceeds the area needed for projected airline passenger volumes, and the excess space incurs maintenance and heating/cooling costs. Current passenger and baggage screening are characterized as “inefficient.” Specifically, there are four separate passenger checkpoints, which require more staffing than one single checkpoint. In addition, bags are screened manually through machines at multiple ticket counters, slowing processing rates and increasing wait times.
The plan also identified numerous operational issues: The current 1.2 million square-foot terminal exceeds the area needed for projected airline passenger volumes, and the excess space incurs maintenance and heating/cooling costs. Current passenger and baggage screening are characterized as “inefficient.” Specifically, there are four separate passenger checkpoints, which require more staffing than one single checkpoint. In addition, bags are screened manually through machines at multiple ticket counters, slowing processing rates and increasing wait times.
The Long-Term Infrastructure Development Plan also identifies problems with concessions- particularly, too much space on the non-secure side and not enough in the concourses. Inadequate accessibility (passengers are limited to concessions within their own departure concourse) was also flagged as an issue, with negative revenue implications for both concessionaires and the airport.
MSY’s vehicular access, including access from the airport’s west side and the arrivals/departures roadway system, is described as “constrained.”
Patience, Patience
After Hurricane Katrina tore through MSY’s terminal in 2005, Corgan and Associates created a strategic development plan for the airport in 2007. The plan identified three potential development sites at the airport to accommodate future growth, highlighting the north as the preferred alternative. In 2010, the plan was updated, and planners confirmed the north option as superior; but a final decision to rebuild, was further stalled by hurricane recovery efforts.
Business at the airport moved forward with high operational costs and relatively low revenue from parking and concessions – conditions that create higher airline costs, which makes it more difficult to attract new flights and business, Ahmad explains.
In August 2011, Mayor Landrieu took action by asking the New Orleans Aviation Board to analyze four terminal project proposals, all on existing airport property. The board, in turn, issued requests for proposals and assembled a team of consulting firms: Leo A Daly/Atkins (design), RS&H (environmental impact), Roger Bates of Unison Maximus Consulting Solutions (financial analysis) and Jones Lang LaSalle (land-use options). Parsons Brinckerhoff provided program management.
Performing a site alternative analysis of the four proposals was one of the consulting team’s first steps. One alternative involved rehabilitating the existing terminal, and the other three replaced it. The board wanted an alternative that would improve revenue generation, provide a consolidated security checkpoint, incorporate inline baggage handling, improve vehicle circulation, facilitate passenger convenience and ultimately be a world-class facility, recalls Todd Knuckey, P.E., Atkins’ central aviation regional manager.
Making Headway
Knuckey describes the decision-making process as “inclusive,” with input coming from the board, mayor and airport representatives. The team also sought ideas from the FAA, state transportation department and MSY’s airlines, as well as stakeholders in New Orleans, Kenner, and St. Charles and Jefferson parishes.
Teams analyzed the existing facility, evaluating the structure’s age, its useful life and the cost to replace or renovate it. Given the age and condition of the existing facilities, it was no surprise when building new ranked as the top alternative, relates Knuckey.
All options allowed use of existing runways. The refurbishment and south location alternatives presented difficulty in improving the airport pavement while maintaining operations. The north alternative provides room for adding a parallel taxiway to Runway 10-28 as well as development on the south and southwest sides of the property.
To establish a base level for comparing the alternatives, analysts reviewed existing data and developed new forecasts. Looking out 30 years from 2018 (the target completion date of the terminal), enplanements are estimated to be 4.6 million, based on about 2% annual growth. A benefit-cost analysis helped the team compare alternatives against each other and relative to the base case of refurbishment.
“The decision-making process was objective and based on metrics and numbers,” Ahmad summarizes.
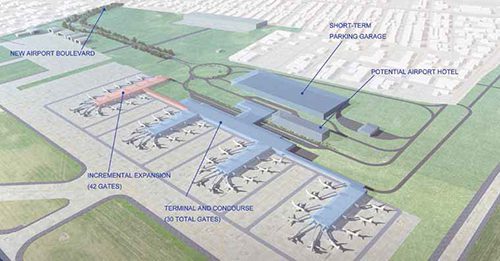
The team used a matrix of criteria including cost, construction duration, impact to passengers during construction, passenger convenience, access to parking and rental car facilities, pre- and post-security concessions and other factors.
 Key economic variables that were evaluated included airport cost savings (capital, operational and maintenance), incremental airport revenue, commercial aircraft variable operating costs, commercial passenger travel time, non-passenger (meeter/greeter) time savings and vehicle operating costs/vehicle miles traveled.
Key economic variables that were evaluated included airport cost savings (capital, operational and maintenance), incremental airport revenue, commercial aircraft variable operating costs, commercial passenger travel time, non-passenger (meeter/greeter) time savings and vehicle operating costs/vehicle miles traveled.
The results were summarized using a single metric: net present value. And the results of the benefits-cost analysis showed that the north alternative provides the highest positive net present value.
“The numbers spoke for themselves,” Ahmad recalls.
According to the Long-Term Infrastructure Development Plan, the northside alternative’s one-time construction impact on total spending in the regional economy is 39.4% greater than the refurbishment alternative. In addition, the annual operations impact on total spending in the regional economy is 5.7% greater than refurbishment – not including the economic impact of tourism attributable to the airport, which is projected to be $3.285 million per year from 2013 to 2028.
Building a new terminal on the north side was confirmed as having the best opportunities for revenue growth, sustainable operating costs and economic development potential, Ahmad summarizes. And after analyzing the airport’s infrastructure, operations and finances, it became clear how to increase revenue and decrease cost, he adds.
 While the refurbishment alternative had a competitive initial base construction cost, the Long-Term Infrastructure Development Plan demonstrated that the expense to replace the terminal after 20 years would have resulted in a higher lifecycle cost. The plan also delineated disadvantages of the other options: higher initial capital cost for the south alternative, due to complex constructing phasing and duration; and higher cost for the west alternative based on the demolition of existing facilities, relocation of tenants and additional square footage required to accommodate airport administrative functions.
While the refurbishment alternative had a competitive initial base construction cost, the Long-Term Infrastructure Development Plan demonstrated that the expense to replace the terminal after 20 years would have resulted in a higher lifecycle cost. The plan also delineated disadvantages of the other options: higher initial capital cost for the south alternative, due to complex constructing phasing and duration; and higher cost for the west alternative based on the demolition of existing facilities, relocation of tenants and additional square footage required to accommodate airport administrative functions.
In contrast, research showed that the northern alternative limits unforeseen conditions, simplifies construction phasing and reduces the duration of construction.
Taking Shape
The new terminal will initially have 30 gates, with the capacity to add 12 more. It will also include a rebalanced pre- and post-security concession program, consolidated security screening checkpoint, secure-side connector to link concourses, new short-term parking with rental cars and improved interstate access.
MSY plans to redevelop its existing terminal for general aviation or commercial airline use – an opportunity that would not be available if the airport had opted to renovate rather than build new, Ahmad notes. Concourse D will eventually house airport administrative staff, the FAA and TSA.
Potential complementary airport use includes a corporate campus office development, warehouses, manufacturing facilities and an intermodal logistics park that uses existing rail infrastructure. According to the Long-Term Infrastructure Development Plan, building a terminal on the north side will fill a regional void for large-scale development parcels.
Meanwhile in South Carolina
When David N. Edwards, A.A.E., became president and CEO of Greenville-Spartanburg International (GSP) in 2009, he quickly delved into the airport’s 2003 master plan. Unfortunately, it chronicled functional deficiencies in the terminal’s ticketing, security checkpoints, concessions and baggage screening areas.
 Before GSP was built, Greenville and Spartanburg had separate airports and competed for airline service. Textile giant and local businessman Roger Milliken rallied other upstate business leaders around the concept of a shared airport facility located between the two cities. When the airport was built in 1962, it was one of the few non-military fields constructed at the time.
Before GSP was built, Greenville and Spartanburg had separate airports and competed for airline service. Textile giant and local businessman Roger Milliken rallied other upstate business leaders around the concept of a shared airport facility located between the two cities. When the airport was built in 1962, it was one of the few non-military fields constructed at the time.
Expansions in 1989 and 2001 increased the airport’s footprint by 140,000 square feet and 13,000 square feet, respectively. Boarding bridges, a new lounge, dining facilities, rental car facilities and a travel agency were also added. WINGSPAN, the four-year $115 million terminal improvement program currently under way, will bring the most substantial wave of renovations in the airport’s history. Airport funds will cover 80% of the renovation program; the remaining 20% will come from the FAA Airport Improvement Program Fund and TSA.
The facility currently accommodates 1.8 million annual passengers in a terminal building with about 226,000 square feet of space.
GSP contracted RS&H in 2009 to conduct a terminal improvement study that picked up where the 2003 master plan left off. It also examined whether the same areas still needed to be improved and identified new areas for improvement. The company also performed a parallel study to explore the option of building a new terminal on a Greenfield site.
“We spent about a year studying some of the deficiencies of the terminal facilities and what they needed currently,” explains Steve Harrill, who served as RS&H project manager. The firm also projected GSP’s future needs and assessed how well its existing facilities would meet them.
New or “Like New”?
Deciding whether GSP’s existing facility would be viable long-term or if a new facility in another location was needed was a big turning point in the project, Harrill recalls.
After engineers determined that the terminal could be renovated, it became clear that the cost of a new building, apron, roads, taxiway, site work and other elements needed for a new terminal far outweighed the value of a new terminal. Planners estimated it would cost $500 million to build new and $100 million to renovate.
The cost difference made the decision to renovate easy, Edwards recalls, noting that a different strategy may be required in 2035.
RS&H helped GSP determine how to redevelop the terminal and sought input from several chambers of commerce, economic groups, airlines and other stakeholders about what they wanted in the terminal modernization program.
While some parts of the facility worked adequately, some did not, explains Harrill. The airport’s location, infrastructure, parking garages, roadway, apron and taxiway were determined to work well; both the size and number of gates were also validated.
“Eventually GSP will need to add a few more gates, but for the most part, the concourses were sized appropriately and are in good shape,” Harrill says, noting that they do need an “architectural refresh.”
The terminal’s central core, however, will be torn down and rebuilt. “We had to squeeze a lot between the airside and landside, but the middle was, for the most part, empty,” Harrill explains.
Explosives trace detection devices put in place post-9/11 had created inefficiencies in the terminal configuration and impacted checkpoint screening, baggage and concessions. In addition, each of GSP’s two concourses has its own security checkpoints, and there were almost no concessions post-security. With a large, under-used restaurant pre-security, GSP’s concession program simply did not meet today’s expectations of variety and convenience, explains Harrill.
Although the ticketing lobby and bag claim were spacious, they weren’t configured for efficient passenger circulation. Those spaces will be renovated.
“Our approach is to find the weak points and help the owner correct the weak points,” says Harrill. “The whole terminal breaks down if one or two pieces break down.”
Another primary goal is to help the airport reuse what it can, which saves money, he adds.
In addition to addressing functional deficiencies, the airport must be ready to accommodate additional passengers, Edwards says. FAA passenger forecasts predict GSP enplanements will double around 2032.
Time for the Hardhats
With renovations scheduled in three phases, GSP began renovations last June at the curb and will continue on to the gates. Major first phase elements include:
- new canopy for loading/unloading in front of Baggage Claim
- covered walkway to Garage A
- new glass front on the terminal
- relocating the Rental Car Customer Center
- expanding concourses A and B
- relocating utilities and other infrastructure
- new baggage claim carousels
Phase 2 will focus on construction of the building’s core. Its main elements include:
- new food/beverage and retail concessions area in Grand Hall
- renovating existing ticketing lobby
- new customer service booths
- new landside garden
- new baggage screening equipment and facilities
- relocating and consolidating security checkpoints
- renovating concourses A and B
The third and final phase includes construction of new airport administration offices and a conference center. Historical elements, including GSP’s numerous water features and airside garden, will be preserved and integrated into the new design.
The March opening of the $3 million Rental Car Customer Center was an early milestone in the series of improvements that are expected to continue into early 2016. The two-story facility houses five rental car operations with customer restrooms as well as office space for the rental agencies.
Renovations to the baggage claim area, including three new carousels, are under way and will continue into fall. Retail and food/beverage concessions are also being added to the baggage claim area.
Construction of the North Wing has also begun and will continue until the fourth quarter of the year. The North Wing will temporarily house airline offices and facilities, to allow renovations in the current airline ticketing area. Eventually, the North Wing will be home to the airport’s administrative offices and the first phase build-out of the future second baggage claim area.
When renovations are complete, the terminal will be 365,000 square feet larger.
Sustainability improvements include natural daylighting, high-efficiency fixtures, solar-powered water heaters and rainwater harvesting.
“It had been 25 years since anything had really been done to the terminal,” Harrill reflects. “We helped the commission make a decision that it was time to do something significant.”
The terminal will remain operational throughout renovations and construction, note team and airport officials.


