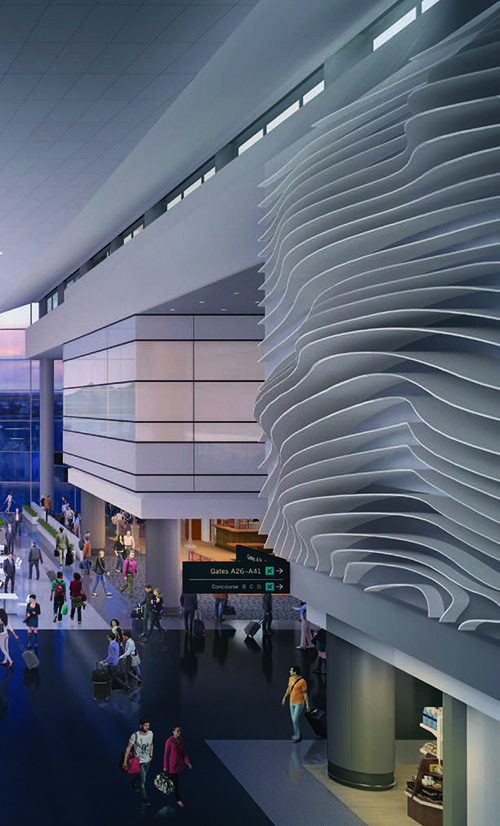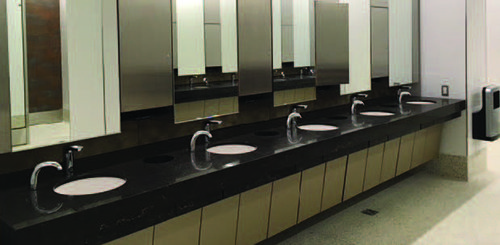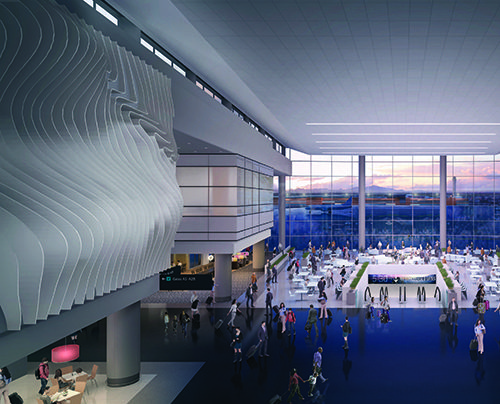Salt Lake City International (SLC) is using several full-scale mockups to ensure that even minute details of key components for its $3.6 billion redevelopment program yield the best results possible.
When building a new terminal for an airport that serves more than 25 million passengers annually, the plans must be solid from the start. Salt Lake City International (SLC) is using several full-scale mockups to ensure that even minute details of key components for its $3.6 billion redevelopment program yield the best results possible.
 Knowing how crucial restrooms are to passengers, SLC had the project team build a life-size, fully functional model of a proposed design for testing. After the broad concept and finer nuances are finalized and approved, the model will be replicated 18 times throughout the new Central Terminal.
Knowing how crucial restrooms are to passengers, SLC had the project team build a life-size, fully functional model of a proposed design for testing. After the broad concept and finer nuances are finalized and approved, the model will be replicated 18 times throughout the new Central Terminal.
“People chuckle, but for a hub airport, the first thing people do if they are reconnecting is go to the restroom. So, we gotta get that right,” says SLC Executive Director Bill Wyatt. “A tremendous amount of thought went into those details.”
Overall, the $3.6 billion redevelopment program is designed to bring the airport into the modern era in terms of technology and passenger capacity. In addition to the new $577 million terminal, major components of the program include:
- a 502,000-square-foot rental car center;
- surface and covered parking facilities that will add 6,600 new spaces;
- two linear concourses;
- two tunnels; and
- an elevated roadway.
The first phase of the project is on track to open in fall 2020, and the second phase is expected to be completed in 2024/25. When all the work is finished, SLC will have a single terminal, A and B concourses connected by a tunnel, and 78 gates. Altogether, the new facilities will occupy 4 million square feet of space.

Readying the Restrooms
The construction team created a life-size mockup of restrooms that will eventually be used in the two new concourses. Key stakeholders such as patrons and employees had the opportunity to put the sample facilities through the rigors. The logic? It is much easier to make modifications to one restroom now than to 18 later.
“Once we have everyone on the same page with what we want in the bathrooms, we will build all of them according to that,” says Thomas Walters, interior superintendent for Holder-Big-D Construction, construction manager at risk for the terminal redevelopment. “The whole purpose is to give the visual and life-sized view of the project’s intents and drawings. With these, we can walk in and see it in real time.”
 In addition to illuminating kinks in the initial design, the mockups will eventually give construction crews a standard for the quality needed on the final product, adds Walters.
In addition to illuminating kinks in the initial design, the mockups will eventually give construction crews a standard for the quality needed on the final product, adds Walters.
For example, the restroom mockup showed that the trash cans needed to be reconsidered. The size of the container made it difficult for janitorial staff to quickly empty the can, and it also did not have a lock to prevent patrons from accessing the contents inside.
Maintenance personnel noticed that the millwork right above the mirrors had sharp edges that could pose a risk to people reaching for paper towels. Moreover, they would have to remove the mirrors if there was a problem with one of the faucets, and that would be a time-consuming process.
“The advantage of doing this is getting feedback and perspectives from all levels of the organization built into the final product,” explains SLC Program Director Mike Williams. “Anybody who has worked on this project sees the value of doing this, even if it takes a little longer up front.”
Beyond adjustments for maintenance and janitorial staff, the project team found a way to make the restrooms more convenient for travelers. The designers made each stall 2 feet deeper than usual to accommodate baggage and other personal items.

“That extra 2 feet allows you to bring all your belongings into the restroom with you,” explains Fred Groome, general superintendent with Holder-Big-D Construction.
 The project team used mockups for several other aspects of the project as well:
The project team used mockups for several other aspects of the project as well:
- column covers to hide the mechanical, electrical and plumbing hardware;
- terrazzo that will be used for high-traffic flooring; and
- a cloud feature in the ceilings directly in front of the restrooms.
“This mockup process helps get everyone interested in servicing passengers and maintaining the facilities,” Williams observes.
Even the Artwork
Another element that merited a mockup is The Canyon, an integrated piece of artwork that will span 362 feet on both walls of the new terminal. Gordon Huether Studio of California used more than two acres of composite fabric and nearly 800 individual “fins” to create the installation, which evokes the Salt Lake City landscape.

Matt Needham, project manager for HOK, notes that a full-sized structural model of the artwork was essential to verify that the artist’s concept could be executed in the airport.
“We had to have a mockup in the studio in Napa to make sure the fabrication could work, then to ensure it could be applied over these large surfaces,” Needham explains. “[Huether] had to experiment with ways to wrap the flameproof, smokeproof fabric around the aluminum tubing so it would be sculptural enough to represent the geography. It took a while, but we got it figured it out.”
At the Ready
Just as SLC is using mockups for physical elements, it is also using a transition specialist to ensure operational readiness when it moves into its new facilites. Given the massive nature of its redevelopment program, the airport contracted Chrysalis Global Aviation for operational readiness, activation and transition (ORAT) services.
Suzanne Phelps, managing partner of the company, explains that ORAT has been around for 30 to 40 years in Asia and Europe, but it is still a relatively new concept in the U.S. SLC, however, has taken the issue of operational readiness very seriously early on, she notes. In addition to contracting Chrysalis, the airport appointed Medardo Gomez as its internal ORAT director for the project.
“By the time we hit the ground, they had already formed working groups around functional areas that had been meeting for a year,” Phelps reports. “They are putting money where their mouth is when it comes to operational readiness.”
To ensure the airport is ready to roll when the ribbon is cut, Chrysalis is reviewing designs for operational feasibility. The goal is to avoid costly change orders once crews are into the teeth of the construction schedule, explains Phelps.
“There is a tendency to equate operational readiness with those last-minute activities that occur right before the facility opens,” she says. “But ORAT really is a much broader endeavor. The earlier you start, the more you can head off problems before they arise.”
Instead of engaging Chrysalis through its construction manager or architect as many airports do, SLC is contracting directly with the company. Phelps says this is much more effective because it helps ensure the owner’s operational needs are met.
 “When the ORAT consultant is subcontracted through another program player, the ability to advocate for the owner can be diminished and the potential for conflict is increased immeasurably,” she explains. “In addition, ORAT succeeds in part through interaction with, and integration of, disparate project elements and players. This is best accomplished from a position of independence.”
“When the ORAT consultant is subcontracted through another program player, the ability to advocate for the owner can be diminished and the potential for conflict is increased immeasurably,” she explains. “In addition, ORAT succeeds in part through interaction with, and integration of, disparate project elements and players. This is best accomplished from a position of independence.”
At SLC, concessions has been a particular area of focus for Chrysalis. While some concessionaires have contracts in the new concourses, others do not. These “orphans,” as Phelps calls them, will continue operating until the concourse they’re in is deactivated, and certain areas of the concourse will be deactivated before others.
“Our job is to identify the spaces that need to be there that aren’t there yet,” Phelps concludes.
|
facts&figures Project: Redevelopment Program Location: Salt Lake City Int’l Airport Key Components: New terminal; 2 concourses; rental car facility; additional surface & covered parking; 1 tunnel; elevated road Total Budget: $3.6 billion Funding: Airport cash (14.8%); passenger facility charges (11.5%); rental car facility charges (4.9%); 2017 airport revenue bonds (23%); federal grants (4.5%); future bonds (41.3%) Timeline: Phase 1 is slated to open fall 2020; Phase 2 in 2024/25 Gates: 78 at completion Footprint of Addition: 296.7 acres Total Acreage: 7,824 Owner: Salt Lake City Corp. Developer: Salt Lake City Dept. of Airports
Operational Readiness, Activation & Transition Subcontractor: Central Terminal… Size: 908,754 sq. ft. Cost: $577 million Construction Manager at Risk, Terminal Redevelopment: Holder-Big-D Construction, a joint venture between Holder Construction Co. & Big-D Construction Master Architect: HOK Architects Architecture Services: HOK; ArchNexus; MHTN; FFKR; GSB Civil (Landside & Airside): HNTB Mechanical/Electrical/Plumbing & Fire Protection: HOK; Envision Engineering; Colvin Engineering Structural: HOK; Reaveley Engineers + Associates; Dunn Associates
Program Director: Making Projects Baggage Handling System: Cage Info Technology/Security: HOK; JWG Interior Design/Lighting/Signage: HOK Public Address/Acoustics: CSA Passenger Conveyance: SHG Waterproofing: SGH Hardware: DHC Code: Jensen Hughes
Central Tunnel: 106,140 sq. ft., Cost: $120 million |
North Concourse: 2,252 linear ft. Cost: $536 million Contractor: Austin Okland Aviation, a joint venture between Austin Commercial & Okland Construction Co. South Concourse: 3,691 linear ft. Cost: $525 million
Passenger Boarding Bridges Hydrant Fueling: HNTB Airfield Lighting: Lean Engineering Geotechnical: RB&G Parking… Economy Lot: 3,000 spaces Cost: $12.5 million Garage: 1.7 million sq. ft.; 3,600 stalls Cost: $165 million Rental Car Facilities Total Size: 502,000 sq. ft. Quick Turnaround Facility: 469,567 sq. ft. Features: 64 fuel pumps; 75,000 gallons of fuel storage in 3 tanks; 14 car wash units that recycle 85% of water used Roadway Improvements… Total Cost: $91 million Elevated Roadway: 2.1 miles At-grade Roadway: 11.9 miles Engineering: Horrocks Mid-Concourse Tunnel: 41,454 sq. ft., 990 ft. long Cost: $19 million |



