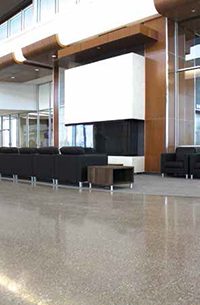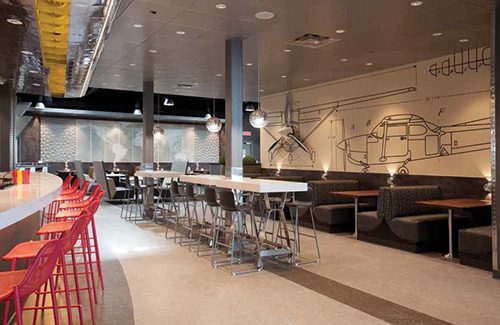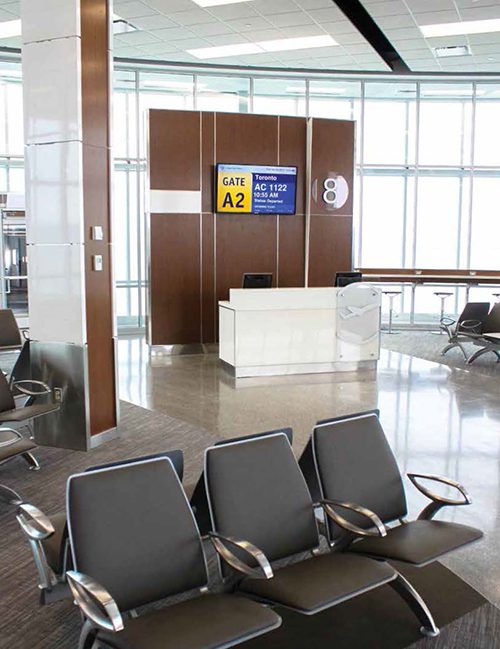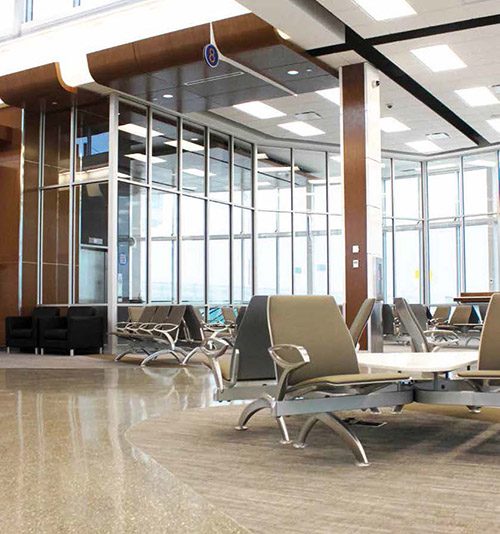After nearly three years of construction, crews completed the $53 million terminal renovation at Saskatoon John G. Diefenbaker International Airport (YXE) in April, and the improvements are already receiving international recognition. Passengers ranked the Saskatchewan airport number one in North America for comfortable waiting spaces in gate areas via the quarterly Airport Service Quality awards administered by Airports Council International.
The project expanded the footprint of XYE’s terminal by full 90% and 130,000 square feet on three levels: basement, main floor and mezzanine. Increasing the amount of seating areas and improving overall passenger comfort were the main focus of the project, notes Lory Sproxton, manager of Airport Development at the Saskatoon Airport Authority. Given the survey results, it seems to have worked.
“The passengers are thrilled, but our tenants also are very pleased with what we’ve done,” Sproxton reports. “The operating efficiency of the airport has improved substantially, too; and we have a much better ability to deliver an expedited process for everyone.”
 factsfigures factsfiguresProject: Terminal Expansion & Redevelopment Location: Saskatoon (Saskatchewan) John G. Diefenbaker Int’l Airport Owner/Developer: Saskatoon Airport Authority Size: 130,000 sq ft of new construction Cost: $53 million Construction: April 2012 – April 2015 Architect: Kindrachuk-Agrey Architecture Construction Manager: PCL Construction Management Structural Consultant: Robb Kullman Engineering Mechanical Consultant: Daniels Wingerak Engineering Electrical Consultant: PWA Engineering Est. Onsite Work Hours: 300,000 Avg. Workforce at Peak: Approx. 90 workers/day Total Exterior Curtainwall, Windows & Glazing: 2,155 sq. meters Total Interior Curtainwall, Windows & Glazing: 790 sq. meters Drilled Cast-in-Place Concrete Piles: 407 Total Reinforced Concrete: 3,030 sq meters New Roof: 6,390 sq meters Suppliers Glazing: Kawneer, installed by Clearlite Metal Cladding & Roofing: Flynn Elevators & Escalators: Kone Baggage Conveyors: G & S Airport Conveyor Aircraft Bridges: Thyssen Krupp Stretched Fabric Ceilings: Clipso USA fabric; Snap-Tex acoustic mounting system, installed by Clipso USA & Alpine Interior Systems Metal & Acoustic Ceiling Systems: Armstrong, installed by Alpine Interior Systems Wood Ceiling Systems: ACGI Architectural Components Group, installed by Alpine Interior Systems Epoxy Terrazzo Flooring: Alpine Interior Systems Tile Flooring & Wall Finish: Olympia; Stone Tile; Primco; Ames Tile, installed by Alpine Interior Systems Carpet Tile: Lees/Mohawk Carpets, installed by Alpine Interior Systems Quartz Countertops & Millwork: Cambria Quartz, installed by FloForm Rubber Flooring: Johnsonite, installed by Alpine Interior Systems Roofing: Soprema Colvent System SBS Roofing, installed by Clarke Roofing Wood Doors: Architectural Door Products, installed by Meridian Wood Technology Metal Doors & Frames: CP Distributors, installed by PCL Construction Mgmt. Overhead Doors: Richard-Wilcox Canada, installed by Creative Door Service Toilet Partitions: Bobrick solid phenolic panels, installed by PCL Construction Mgmt. Washroom Accessories: Bradley; Bobrick, installed by PCL Construction Mgmt. Standard Seating: Arconas Public Seating, installed by Arconas/TradeWest Lounge Seating: Business Furnishings; TradeWest; HBI Office Plus; Action Office; etc. Graphics & Signage: Royal Sign Systems; etc. |
The project’s design firm, Kindrachuk-Agrey Architecture, shares the airport authority’s enthusiasm about results of the comprehensive expansion and renovation. “It’s been a collective effort and it’s nice to see the recognition at a higher level of a job well done, not just the local guys saying it,” says Derek Kindrachuk, principle architect at the firm.
Stephen Maybury, the authority’s president and chief executive officer, emphasizes the underlying motivation for the project. “We have a vision to provide the most valuable airport experience in Canada,” says Maybury. “That was the highlight for me: ensuring the decisions we were making while in construction would remain consistent with our vision and strategy.”
Extreme Makeover
The authority’s vision wasn’t developed overnight. YXE has been in growth mode for more than a decade, and is still expanding. In 2001/2002, YXE doubled the size of its terminal during a renovation similar to its recent project.
The plan at that time was to accommodate 15 years of growth; but Saskatchewan’s economy has been booming over the last five years, explains Kindrachuk. Mining (uranium and potash) is big industry, as are local oil reserves and farming. While the population of the province itself isn’t overly large, investment in business and confidence in the regional economy has caused consistent 3% passenger growth per month – a staggering rate, notes Kindrachuk.
The recent extreme makeover will help YXE accommodate 2 million passengers per year, up 500,000 from the facility’s current load. Now at 266,000 square feet, Maybury says the airport is a facility designed to stand the test of time.
To do so took highly diligent financial planning and functional decisions regarding facility size, supply and demand, he explains. Notably, the entire $53 million initiative was funded by airport revenues, including Airport Improvement Fees; and the airport authority did not incur any debt throughout the two-phase project.
Both points were significant to Maybury, who felt that strategic alignment within YXE was the most important aspect of the project. In retrospect, he is proud of the team for finishing on time, on budget and without debt financing. “That is quite an achievement,” Maybury notes.
Overall he describes the new terminal as very functional and sleek, but also flexible, as it is designed to expand easily the next time YXE’s long-term vision is discussed.
Details of the recently completed renovation include new spaces for administration and offices; new pre-board screening, expanded hold bag screening incoming Customs primary processing; and a new arrivals/departures secure concourse that can accommodate eight gates with boarding bridges and two ground loading gates.
The 33-month construction project was completed in two phases. Workers built new domestic/international gates from April 2012 to October 2013. The remaining domestic gates were constructed between October 2013 and April 2015. As a destination airport that handles minimal layovers, it was important to complete the international gates first to accommodate winter vacationers leaving Canada, Kindrachuk explains.
Gregory Schmidt, project manager for PCL Construction Management, notes that crews also completed three new post-security food and beverage outlets during the second phase: Starbucks, Tim Horton’s and Refuel Restaurant and Lounge. “Previously, the airport did not offer any full-service food and beverage options post-security, which was a common complaint among its users,” he says. “These added vendors addressed those concerns, and the early response from the community is very positive.”
Terminal Highlights
The new terminal is designed to incorporate the natural elements of Saskatchewan’s landscape. Daylight is an important element that highlights panoramas of airplanes coming and going, the nearby prairie and more remote horizon. The terminal even provides passengers with perfect views of the sunrise on one end and sunset on the other end of the building, details Kindrachuk. “All day, the building internally evolves based on what’s happening outside, which creates an interesting atmosphere inside,” he relates. “We’re all about celebrating what Saskatoon is, in an air terminal building. It’s a real ambassador to our city and one that leaves a lasting impression once you go.”
With passenger comfort as a key driver, architects also addressed more fundamental elements: ample washrooms in strategic locations, children’s play areas throughout the facility and abundant electronic charging stations, casual sling chair seating, water refilling stations and business work areas. The team discussed each type of passenger’s needs and worked them into the design, he explains.
When it came to wayfinding, minimizing signage was a guiding goal. When possible, designers used finish materials, elements and textures rather than additional signs to move guests in specific directions. The resulting design is simple and intuitive with a natural flow, reports Kindrachuk.
The center concourse features the largest fabric ceiling installation in Western Canada – a design feature that “takes off above your head like a jet stream,” says Kindrachuk. “It’s a white ceiling that continues to increase in height until it reaches the fireplace; but it gives direction as people walk, encouraging them to move down the concourse.”
The very scale of the building was developed in a very conscientious manner, he continues. Textures such as wood ceiling panels and carpets that emulate a prairie landscape with grids are literal ways that designers help passengers experience simple and natural transitions.
Terrazzo flooring is another natural wayfinding element included in the design. New technology brought back an epoxy version of the product after it had previously been priced out of the market, reports Kindrachuk. The seamless terrazzo provides a natural stone feel without grout joints, which reduces noise inside the terminal. The overall acoustical design received in-depth attention to minimize “dead spots” and ensure that passengers can hear public address announcements, he explains.
Minimizing Operational Impact
According to Sproxton, the biggest challenge of the recently completed renovation and expansion was keeping the 24/7 facility humming throughout the nearly three-year construction phase. “A lot of effort and time went into making sure our airline partners and customers could still get to where they needed to and operate efficiently,” he says.
The temporary infrastructure needed to keep operations running smoothly was extensive and costly, but it was necessary to achieve the final goal, relates Sproxton. During the cold Canadian winters, the airport was bustling with charter customers and extra heat was needed to ensure passenger comfort.
 The project team and airport authority worked together extensively to determine the ideal layout and timeline for temporary infrastructure, and to separate the construction from the public whenever possible, adds Schmidt. Temporary partitions, lighting, electrical fixtures, heating and ventilation systems, flooring and passenger walkways were needed throughout the project. Personnel from PCL Construction Management and the airport authority took daily site walks together to review the project’s potential impact to YXE travelers. “We consistently prioritized communication so that all affected parties received adequate notification when necessary shutdowns or disruptions were scheduled to occur,” Schmidt remarks.
The project team and airport authority worked together extensively to determine the ideal layout and timeline for temporary infrastructure, and to separate the construction from the public whenever possible, adds Schmidt. Temporary partitions, lighting, electrical fixtures, heating and ventilation systems, flooring and passenger walkways were needed throughout the project. Personnel from PCL Construction Management and the airport authority took daily site walks together to review the project’s potential impact to YXE travelers. “We consistently prioritized communication so that all affected parties received adequate notification when necessary shutdowns or disruptions were scheduled to occur,” Schmidt remarks.
Such teamwork is what minimized the impact of the complex construction on YXE’s 24-hour operations, he notes. Maybury agrees, adding that assembling a highly capable team and maintaining flexibility through construction and design uncertainties were also key elements to the large project’s success. “When we opened Phase 1, we were all extremely proud,” he recalls. “It was a day of walking the space and seeing all the hard work pay off.”
To other airport executives undertaking similar projects, Sproxton emphasizes the importance of accurate scheduling and project updates. “If you tell a tenant in the building that construction will affect them for two months, be sure that’s how long it will be,” he advises. “Your integrity and the scheduling information you provide to tenants and other operating departments must be accurate.”
As project manager, Sproxton kept in mind that the long project was affecting and disrupting daily operations for tenants and airport departments alike. Sharing accurate information and communicating openly with them led to a positive outcome, he reflects.
outcome, he reflects.
Looking back, Schmidt recalls the tremendous amount of excitement within the project team and overall city of Saskatoon about the completion of the project: “Although the airport was functional for its passengers before the expansion, there is a sense that this project has established Saskatoon International Airport as a modern airport with up-to-date amenities for travelers.”

Stephen Maybury, president and chief executive officer of the Saskatoon Airport Authority, hails from Toronto; but he loves the prairie background and open sky of the Saskatoon area. When Maybury joined the Saskatoon John G. Diefenbaker International Airport (YXE) project in 2012, he was “blown away” by the local flavor that designers and contractors were building into the space. 
One particular highlight is the Refuel Restaurant and Lounge, which features refurbished airplane parts such as a Cessna propeller and two full-size aircraft tail sections donated from a local “plane graveyard.” The facility’s aviation theme is underscored with wallpaper made of airplane manuals, a runway depicted on the flooring and a hand-drawn airplane artwork. An Otter wing with an end cap light that still works hangs above the bar, illuminated with LED lights.
Derek Kindrachuk, principle architect at Kindrachuk-Agrey Architecture, notes that the unique concession is just one of the ways YXE celebrates Saskatoon’s personality and aviation heritage. The new concession provides a unique experience for travelers on the post-security of the facility, adds Lory Sproxton, manager of Airport Development for the Saskatoon Airport Authority.




