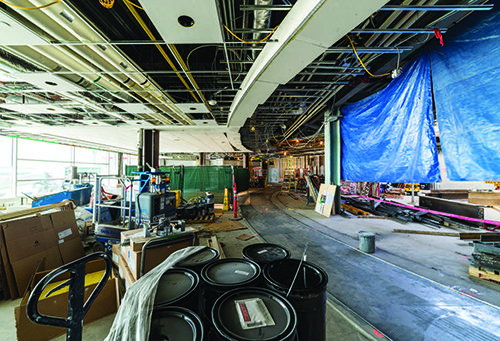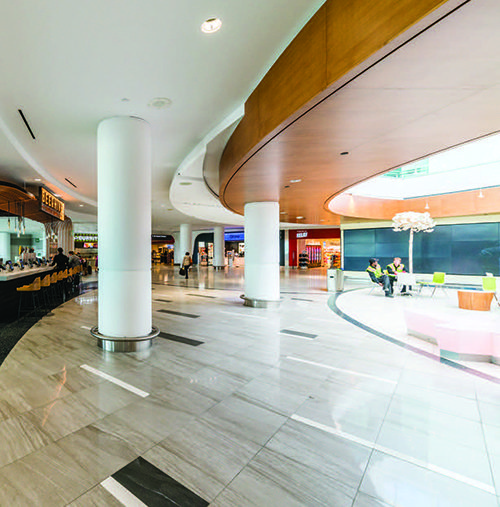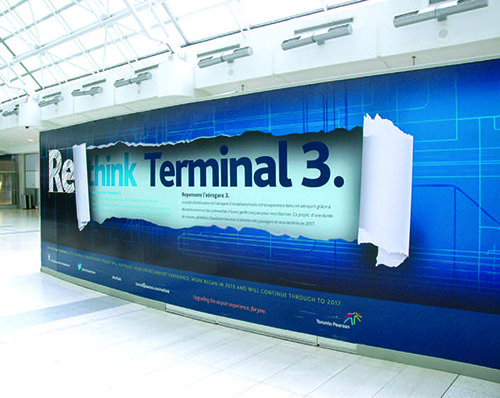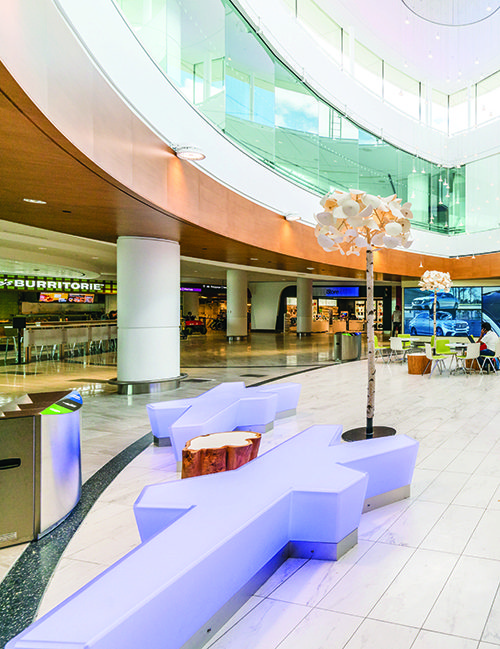With passenger volume expected to reach 85 million by 2037, Toronto Pearson International Airport (YYZ) is taking steps to ensure its facilities are ready to meet the needs of passengers well into the future.
With passenger volume expected to reach 85 million by 2037, Toronto Pearson International Airport (YYZ) is taking steps to ensure its facilities are ready to meet the needs of passengers well into the future.
The Greater Toronto Airports Authority (GTAA) kicked off its YYZ Terminal 3 Enhancement Program in 2013 with the primary goals of improving passenger flow, introducing new and refreshed facilities, updating concessions and meeting a countrywide mandate for baggage handling systems from the Canadian Air Transport Security Authority (CATSA).
Major components of the $250 million program include:
- reconfiguring the U.S. Customs and Border Protection Agency area on the departures level,
- expanding the existing bag claim area on the arrivals level,
- reconfiguring and expanding the departures level passenger check-in and pre-board screening facilities,
- reconfiguring and expanding departures level concessions,
- relocating some airport authority support and tenant areas, and
- fully renovating the remote Pier A facility and returning to service.
|
facts&figures Project: Terminal Enhancements Location: Toronto Pearson Int’l, Terminal 3 Owner: Greater Toronto Airport Authority Primary Components: Renovation of Terminal 3; reactivation of 80,000-sq.-ft. Pier A; redesign of baggage handling system Project Cost: $250 million Timeline: Construction began in 2013; completion expected in 2018 Architect: Stantec Construction Manager: EllisDon; Hunt Construction Group Project Managers: MMM Group; Revay Baggage Handling System: Vanderlande; Glidepath Digital Wall Screens: Samsung Back-end Technology: Cisco Primary Objectives: Improve passenger flow; modernize aging facilities; update concessions; comply with CATSA mandate for baggage handling systems |
Before the recent and ongoing enhancements, Terminal 3 had remained largely unchanged since it originally opened in 1991, notes Tony Crepinsek, associate director of Infrastructure Redevelopment, Airport Development and Technical Services for the airports authority. Time and traffic increases prompted the need for updates. In 2016, YYZ served 44 million passengers; last year, volume climbed to 47 million.
 Because the Terminal 3 building was showing its age, GTAA officials were intent on updating its aesthetics and providing passengers an experience akin to what they find in Terminal 1, Crepinsek explains. In addition to updating materials and colors, project architect Stantec brought in more natural light through skylights and additional windows to transform the look and feel of Terminal 3.
Because the Terminal 3 building was showing its age, GTAA officials were intent on updating its aesthetics and providing passengers an experience akin to what they find in Terminal 1, Crepinsek explains. In addition to updating materials and colors, project architect Stantec brought in more natural light through skylights and additional windows to transform the look and feel of Terminal 3.
Stantec principal Mehrdad Parsad highlights the “Eye in the Sky” atrium, a vertical connection between the arrivals and departures floors in Node C, as one of the “exciting, memorable spaces” created by project architect Ronald Mar and his team. “For the first time in Terminal 3, passengers can visually connect the various floors and have sight lines of other activities in the terminal. Sight lines are commonly overlooked as a critical element of passenger experience and orientation,” Parsad relates. “It also brings a lot of natural light into the deep areas of the terminal floor plate.”
Stone and carpet patterns on the floor mirror the shape of the skylight above. Glass-lined passenger lounges and airline offices are located above the departures level.
Security & Screening Upgrades
Expanding the square footage of the facility was not an option, so the project team pumped up passenger processing capabilities in Terminal 3 by adding more self-serve check-in kiosks and self-serve checked baggage drops. “We didn’t add a new footprint to the building, so really what we’re doing is accommodating all these changes within the existing footprint,” says Crepinsek. Increased use of NEXUS, the U.S. Trusted Traveler Program and Canada’s Primary Inspection Kiosk program also provide additional capacity without investments in bricks and mortar.
In order to comply with countywide CATSA regulations, YYZ is overhauling its five-level hold bag screening system to a three-level system. The transborder portion of the conversion is complete, and the domestic/international portion of the project is still underway.
Additionally, the airport implemented Screening in Advance, a joint requirement of the U.S. and Canadian governments to move passenger screening in front of U.S. Customs by February 2016.
The terminal’s new pre-board screening area now uses CATSA Plus lanes, rather than CATSA Classic. This change significantly increased passenger throughput and expedited processing, and also provides passengers with a more pleasant security screening experience, reports Parsad.
Concessions Overhaul
Improving the overall passenger experience was a priority for the program, particularly in terms of concessions. Previously, much of the retail and food/beverage options in Terminal 3 were concentrated landside. To adjust to the way travelers currently use airports, concessions are now concentrated airside, where passengers spend most of their time.
The enhancement program included a complete redesign of 50,000 square feet of retail space. Located just past security screening, the new area offers passengers spots to relax and recharge, as well as places to eat and shop. “It’s a pretty active and fun place for people to be,” Crepinsek remarks.
A new walk-through duty free retail area allows passengers to shop immediately after they clear the screening checkpoint.
Before:

After:

Retail revenue jumped immediately, with sales per enplanement up 125% from pre-construction levels, and total sales increased 234%, reports Crepinsek.
Large digital walls throughout the terminal allow YYZ to display entertainment or informational programming, and advertising spots provide new revenue opportunities. The new Samsung displays “add life to the building,” says Crepinsek.
Reviving Pier A
 After being mothballed for about six years, Pier A was re-opened in June 2015 following a complete renovation. Crews gutted the five-gate facility down to the studs to bring it back to life. “That did provide us a substantial amount of capacity from an aircraft perspective,” Crepinsek notes.
After being mothballed for about six years, Pier A was re-opened in June 2015 following a complete renovation. Crews gutted the five-gate facility down to the studs to bring it back to life. “That did provide us a substantial amount of capacity from an aircraft perspective,” Crepinsek notes.
Gates B1 to B5 of the 80,000-square-foot facility handle much of WestJet’s domestic departures/arrivals and some international departures. Passengers access Pier A by escalator or elevator from the departures level of Terminal 3 through a connector that includes a moving walkway that extends under the apron and runs 235 meters between the main building and the remote gate area.
The stair and escalator zone is surrounded by a stainless-steel frame, topped with textured translucent panels in blues and greens inspired by and subtly evocative of Niagara Falls.
Detailed Phasing
All of the work on Terminal 3, except Pier A, was carried out in a fully operational facility and therefore required careful coordination and phasing. “A goal of the project was to make sure we didn’t lose processing capacity and maintained satisfactory passenger flows while we were delivering this project,” Crepinsek states. As such, GTAA stressed the importance of minimizing disruptions by completing all work in a given area in one period—even in areas that required multiple renovations.
For example, crews built out the 100,000-square-foot Node C atrium in six major phases that spanned nearly two years. During renovations, the communications department implemented a graphics program to decorate the hoarding (construction partitions) used to block off areas under construction and reroute passenger flow. Instead of passing by plain white drywall, travelers saw messages designed to remind them that renovations were occurring to improve their experience. “It was a good blank slate to provide information, and they were usually colorful images,” Crepinsek notes.
With multiple carriers and other tenants maintaining operations in the terminal, scheduling/phasing all came down to determining how much area could be taken out of service without compromising the ability to process passengers and keep customers comfortable. Manny Bairos, construction superintendent at EllisDon Corporation, compares the process to a game of Jenga.
“The goal was to maintain the same capacity while doing our work,” adds EllisDon Project Manager, Doug Farmer.
Sometimes, short-term provisions were needed. For example, YYZ added check-in kiosks and temporary bag drop facilities to facilitate passenger flow while crews replaced the terrazzo flooring on the departures level. In all, the flooring work included 30 separate stages.
Energy Enhancements
During the enhancement program, the airport authority took the opportunity to increase energy savings throughout Terminal 3.
All major public areas of the building were transitioned from incandescent and fluorescent lighting to LED fixtures—a project that took nearly a year and upgraded about 10,000 light fixtures.
Crews also upgraded HVAC, mechanical and control systems throughout the facility. Specifically, the control system was updated from an older, less reliable pneumatic system to a more modern electronic one.

More Work Ahead
For Crepinsek, overseeing the Terminal 3 Enhancement Program is “coming full circle,” since he worked at the facility when it first opened in 1991. But the work is not done yet. Another substantial phase will add square footage at both ends of the building. Other elements of the three- to five-year project will include passenger processing improvements and additional energy-saving measures. GTAA officials expect to have a designer on board for the next phase this summer.



