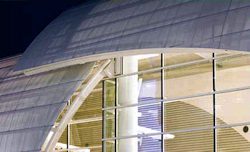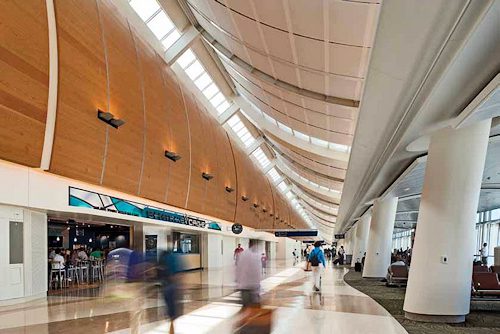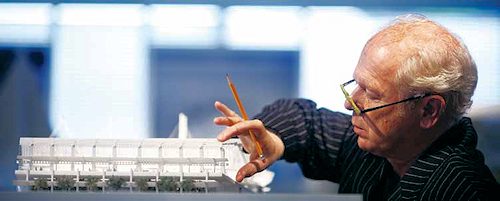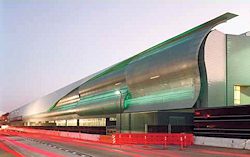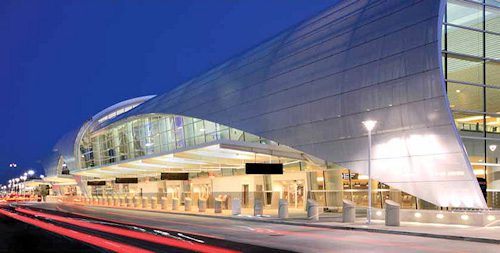
In mid-June, Norman Y. Mineta San Jose International Airport (SJC) was on pace to complete its comprehensive $1.3 billion modernization project on schedule and under budget by month’s end.
|
Facts & Figures Project: Comprehensive Modernization Effort Location: Norman Y. Mineta San Jose (CA) International Airport Cost: $1.3 billion Master Plan: Gensler Terminal B North Concourse Architect: Gensler Master Plan Revisions: Fentress Architects Design Architect for Terminals A, B, C & Rental Car Facility: Fentress Architects Scope: Construction of new Terminal B, renovation and transformation of Terminal A, demolition of Terminal C, construction of 7-deck consolidated rental car facility & roadway reconstruction. Of Note: Original $4.5 billion master plan was scaled back and expedited after dotcom bust; airport used design-build method rather than low bid. |
“We are the most modern, technologically advanced airport in the world, by virtue of how comprehensive this modernization program was; it covers every square foot,” says SJC director Bill Sherry.
The project includes construction of the new Terminal B, renovation and transformation of Terminal A and demolition of SJC’s oldest facility, Terminal C. Other aspects include construction of a seven-deck consolidated rental car facility and roadway reconstruction.
Just minutes from the hub of Silicon Valley, Sherry considers the airport’s location its best asset and biggest liability. The City of San Jose – which owns and operates SJC – had placed a 20-year moratorium of sorts on development and improvement at the airport until it met all of its community and environmental obligations, explains Sherry. That included an “aggressive” $140 million neighborhood soundproofing program and major improvements in surface transportation, including a new freeway interchange. “Until all of those things could be achieved, the city said wait until building at the airport,” he notes.
When SJC was operating beyond capacity during the dotcom boom of the 1990s and early 2000s, the city hired architectural firm Gensler to create a master plan for the airport. Gensler’s plan set forth a $4.5 billion expansion and renovation program for the Silicon Valley airport.
“The facility was literally overrun,” recalls Steve Weindel, principal and project director for Gensler. “The typical rental car at the airport was being rented 2.5 times per day.”
Then the landscape changed. Between 9/11, the dotcom bust, American Airlines dismantling its hub and the overall economic recession, business at SJC changed dramatically. In 2005, carriers at the airport rejected the $4.5 million expansion and renovation program, stating that the cost would push their rates and charges to an unsustainable level, recalls Sherry. “So we partnered with them, we redid our financial plan and, lo and behold, they were right,” he notes. “It was too expensive.”
The plan was consequently scaled back from $4.5 billion scheduled over ten to 12 years to $1.3 billion in four years. Because construction escalation accounted for a large portion of $4.5 billion, expediting the schedule salvaged much of the project’s scope while still reducing the cost, explains Sherry.
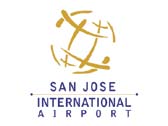 After receiving approval from the city council to modify the $4.5 billion capital improvement plan – cutting some projects and accelerating others – the airport hired Hensel Phelps Construction Co. as the design-build contractor. Hensel Phelps included Fentress Architects to revise the master plans and lead the design-build projects.To accomplish that feat, he notes, the airport had to forego the city’s standard method of procurement and use the design-build model.
After receiving approval from the city council to modify the $4.5 billion capital improvement plan – cutting some projects and accelerating others – the airport hired Hensel Phelps Construction Co. as the design-build contractor. Hensel Phelps included Fentress Architects to revise the master plans and lead the design-build projects.To accomplish that feat, he notes, the airport had to forego the city’s standard method of procurement and use the design-build model.
The vision that Gensler mapped out for the airport was “significantly changed because of the need to reduce the scale of the project, the resources available and the additional design work executed under the Fentress Architects-Hensel Phelps partnership,” explains SJC’s communications director, David Vossbrink.
On-Time, Under-Budget
According to Sherry, the project has been carefully managed to stay under budget and on time. “The success of the program can be summed up this way: When we started the program, we were $150 million out of budget. We are now [beginning of June] tracking about $140 million under budget,” he explains. And, Sherry expects the numbers to be even better when the program closes out next year.
|
Terminal B, shown here in detail and on the opposite page, replaced Terminal C, which was demolished. |
He says many factors helped the project succeed, including performance incentives for the contractor, below-normal rainfall that extended the construction season, SJC’s flight curfew (which allowed much of the work to be done at night) and embedding the Terminal Area Improvement Program (TAIP) team together. All airport and city staff on the project, plus contractors and subcontractors, worked out of the same airport office.
“I think the term ‘team’ is overused, but in our case it achieved fantastic benefits,” Sherry comments.
Curt Fentress, principal designer of the project, agrees: “The seamless collaboration of the team definitely made a significant impact on the project finishing on time and under budget. We overcame the initial site challenges and managed decision-making through interactive communication.” Co-locating, adds Fentress, is something his firm will do “as often as possible in the future.”
|
Data cables served as design inspiration throughout the Silicon Valley airport. |
Shared-use technology (see page 12) and using Terminal C as a temporary terminal also helped keep the project on its aggressive timeline. The airport was able to get more use out of less space in Terminal C thanks to shared-use technology, and it didn’t incur the cost of building a temporary structure.
The recession served as a double-edged sword for the airport – helping with construction costs, but hurting the airport’s passenger numbers. SJC negotiated the contractor’s profit at the front end and everything else was delivered at cost, Sherry explains. As the recession’s impact was felt, pricing for materials and labor started falling and the airport benefited. “While that’s hurting our operating fund, it was a huge benefit to allow us to add project scope back in, and get a lot of construction done with minimal impact to the traveling public,” he notes.
|
Artwork on the east facade of the Rental Car Center and Parking Garage helps airport visitors find and identify the new facility. |
An “extraordinary level of trust,” notes Sherry, was also critical to the success of SJC’s project – trust in the abilities of the design-build team, the airlines and Sherry himself. “That’s based on thorough communication,” he says. The city council is advised of progress and changes, but it doesn’t approve change orders. “There’s no way that we could have achieved this project if every contract, every bid, every decision, every change order had to go back to council for approval,” he says.
According to Sherry, it takes “courageous conversations” with an airport’s governing board to make the system work. “You have to be able to talk about the benefits of delegated authority,” he explains. “It takes an enormous amount of effort to earn trust; it takes considerably more to keep it. If the council is going to delegate authority to me, I want to be very clear what they expect out of this program and this airport; so when I’m exercising that delegated authority, I’m exercising it in a way that is consistent with the objectives of the city council.”
Sherry encourages other airport directors to have similarly courageous conversations with their councils and boards: “Talk about the benefits and talk about the checks and balances. I have to be accountable to my board, and I’m not afraid of that. And I’m not afraid to exercise delegated authority because I have a high confidence level that when I exercise that, I’m fulfilling the objectives that this board wants.”
|
Curt Fentress |
There is also a level of trust with the airlines, Vossbrink adds: “They are our principal partners in this; and if they’re not happy, we’re not going to be successful.”
Although the design-build process is not common for projects of this magnitude, Sherry says it is growing in dominance as a preferred delivery method. He acknowledges some of his peers have a negative perception of the process, but still prefers selecting a designer and contractor based on knowledge, ability and past performance rather than a low bid.
“We had a philosophy: Hire the best, give them the goals and then get out of their way,” he explains. “And that’s exactly what we did. By God, they pulled it off.”
Terminal Highlights
In addition to developing the airport’s master plan, Gensler was also the architect for what was then known as the North Concourse, where construction started in 2004. The subsequent challenge for Fentress, Vossbrink says, was to work from what Gensler started in the North Concourse and integrate it into the rest of the airport so it looked like it all came from a “common consciousness.” The two firms “worked together on the handoff so that the overall project really looks like it makes sense,” he notes.
Terminal B, which replaces Terminal C, is a 163,000-square-foot linear building designed to handle up to 8.5 million passengers annually. According to Fentress, the airport’s limited land was one of the biggest challenges of the project. “They are bracketed by a river and freeways, so it pushed us to be more creative with the design,” he explains.
Fentress describes the look of the new terminal as “futuristic.” The design, he explains, was inspired by a data cable untwisting to welcome the next-generation broadband world. “Since this is Silicon Valley’s airport, we wanted an iconic form to honor the region’s innovative soul,” he says.
Terminal B’s façade features a curved roof made of perforated metal panels, which create a translucent, glowing appearance at night. A glass and steel curtainwall stretches more than 500 feet, allowing for expansive views and dramatic day-lit spaces up to 55 feet high. Each ground connection of the façade’s curved metal panels can glide up to 28 inches horizontally to accommodate expansion/contraction and meet seismic requirements for earthquakes.
The arrivals hall has a 62-foot arched ceiling, built to allow ample natural daylight for passengers checking in at ticket counters and self-service kiosks. Passengers ascend to the second floor, with a 45-foot vaulted ceiling, for security checkpoints and the concourse. A 240-foot skylight runs the length of the concourse, again, bringing in natural light and reducing energy consumption. Thirteen-foot-high curtainwalls give passengers a view of activity on the airfield.
Fentress says Terminal A’s functionality has been improved in part by doubling the capacity of security checkpoints on the second floor. Ticket counters were relocated in a new space created on the ground floor, which allows better access to the curbsides and makes more room for the new security checkpoint. Also, the number of counters was nearly doubled, including the addition of six curbside counters and two bag drop counters inside. “That increases capacity and improves passenger convenience, transforming the curbside-to-airside experience into that of a 21st century airport,” Fentress says.
Terminal A was completely renovated with new terrazzo flooring and carpeting, new ceilings, new bathrooms and new seating throughout. New shops and restaurants were added as well, both in terminals A and B.
The use of Building Information Modeling (BIM), an advanced three-dimensional modeling program, provided a “tremendous advantage” on the project, Fentress says. BIM not only facilitated the production and coordination of drawings, he explains, it also helped identify and resolve potential conflicts while still in electronic format.
|
Terminal B was originally called the North Concourse when construction began there in 2004. |
Environmental Mindset
SJC will seek Leadership in Energy & Environmental Design (LEED) Silver Certification on the new Terminal B, reports Vossbrink, and Terminal A will be self-certified.
A one-megawatt solar array on the roof of the new consolidated rental car facility will provide an on-site source of renewable energy. The airport also switched to using recycled water for all irrigation and non-potable interior purposes.
Terminal B’s environmental highlights include: glass curtainwalls and skylights with a Low-E coating, a reflective white roof, low-flow fixtures, use of recycled materials and certified wood, and more than 90% recycling of construction waste. Innovations and unique features include: water efficiency that’s 30% above code, 50% reduction in water consumption via drought-tolerant landscaping, energy-efficient air diffusers, a recycling program with 90% materials recovery, showers and secure bike storage for employees and an educational kiosk about sustainable design.
The Air Chair, a new seating product jointly developed by SJC officials, Zoeftig and Fentress Architects, merges passenger amenities with environmental efforts. The new seats are designed to diffuse air throughout seating areas more efficiently and effectively than standard air diffusing systems. One out of every four chairs in SJC’s gate areas includes mechanisms that transport fresh, conditioned air from beneath the chairs directly to passengers on the concourse. The seating also features power outlets for charging laptops, cell phones, etc. The power-enabled seating, along with the airport’s installation of free Wi-Fi in 2008, make SJC a very inviting airport for Silicon Valley road warriors, Vossbrink notes.

