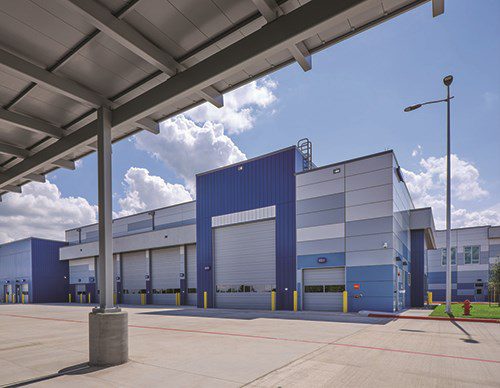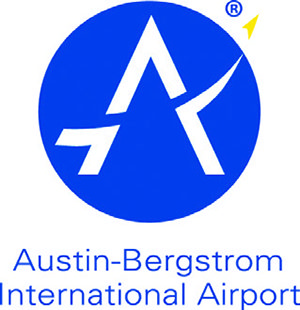Austin-Bergstrom International (AUS) had expanded its terminal and amenities to accommodate an unprecedented boom in passenger traffic over the past decade. Now, the central Texas airport has also improved its behind-the-scenes operations with a new consolidated maintenance complex.
Austin-Bergstrom International (AUS) had expanded its terminal and amenities to accommodate an unprecedented boom in passenger traffic over the past decade. Now, the central Texas airport has also improved its behind-the-scenes operations with a new consolidated maintenance complex.
The $63 million complex, completed in May 2021, spans 16 acres and contains more than a dozen separate structures. Key facilities include a maintenance office headquarters, parts warehouse, maintenance garages and a multi-discipline trades building. Locating these structures in the same area allows departments that support the same projects to connect with each other daily.
The new complex also includes related support facilities and a police headquarters building. AUS funded the expansive development by dipping into its cash reserves and issuing bonds. Construction took nearly two years.
|
Project: New Maintenance Complex Location: Austin-Bergstrom (TX) Int’l Airport Cost: $63 million Funding: Cash reserves; bonds Footprint: 16 acres Facilities: 16 buildings, including maintenance headquarters, warehouse, trades building, police facility & motor pool Total Space: 131,000 sq. ft. Construction: Summer 2019 to spring 2021 Project Leader – Construction: JE Dunn Construction Lead Architect: Atkins Environmental Certification: LEED Silver Key Benefits: Enhanced operational efficiencies because multiple maintenance departments & functions are co-located in same complex; updated, more pleasant work environment for employees; demolition of previous structures will clear space for future expansion |
“Since the airport opened, our maintenance staff has been scattered around the airport property; and as the airport grew and we gained new tenants, our maintenance divisions have repeatedly been relocated,” says Shane Harbinson, deputy chief of Planning and Development for AUS. “This permanent facility gives them a dedicated home.”
It also enhances efficiency. For instance, locating the warehouse next to the trades building makes it faster and easier for maintenance workers to pick up the parts and materials they need.
Robert Mercado, the airport’s project manager for the new facility, explains that maintenance departments for daily operations were previously housed in structures built from 1942 to 1993 when the airfield was home to Bergstrom Air Force Base. Moreover, the distances between them presented additional challenges. Workers sometimes had to cross taxiways and travel to a building several miles away for equipment repairs, which wasn’t ideal for safety or efficiency.
Originally, airport officials planned to improve conditions by renovating the dated facilities; but hazardous materials such as asbestos and lead paint would have required extensive, cost-prohibitive abatement. Instead, they decided to build a new complex on the east side of the airfield. This strategy not only enhanced efficiency by consolidating all maintenance departments into the same area, it also dovetailed with long-term redevelopment plans because the structures they previously occupied were in the path of planned expansion projects. “This movement helps clear space for the future development of AUS, which will provide more service to the traveling public who are our customers,” Mercado explains.
Large, Diverse Facilities
The new complex includes 16 buildings with a combined total of 131,000 square feet of space. The five main structures are:
- a maintenance headquarters office building,
- a 25,000-square-foot warehouse,
- a new airport police headquarters,
- a motor pool, and
- a trades building for the airport’s carpentry, plumbing, electrical, mechanical, welding and wildlife departments.
Other support facilities include an automated truck wash, a recycling station and garages—both enclosed and open-air.
The 38,500-square-foot maintenance headquarters is the only two-story building in the complex. It includes offices for division managers, meeting spaces, break rooms, training rooms, a fitness room and an overnight bunk area for personnel. “We often have a skeleton staff at night at the airport for emergencies,” says Mercado. “Now, we have rooms where they can spend the night. That’s a big help because it keeps our staff from having to sleep in their vehicles or under their desks.”
The warehouse building houses critical parts that were previously stored in facilities scattered throughout the airport campus. It also has a dedicated receiving area and is located adjacent to the trades building, which is home base for the employees who regularly need to pick up parts.
 Having a large warehouse building, which is expandable, was critically important for the project. “We have a lot of spare parts at the airport, and we need them available for equipment breakdowns,” Mercado explains. “If there is an issue with the baggage handling system and the repair team needs a part, or a pump is needed for a mechanical system, we now have a warehouse that offers immediate replacement.
Having a large warehouse building, which is expandable, was critically important for the project. “We have a lot of spare parts at the airport, and we need them available for equipment breakdowns,” Mercado explains. “If there is an issue with the baggage handling system and the repair team needs a part, or a pump is needed for a mechanical system, we now have a warehouse that offers immediate replacement.
“That means we don’t have downtime for our customers,” he continues. “The warehouse has every kind of part that you can imagine that is used for an airport, and it even has general office supplies. Now, all our parts and supplies are all together in a way that makes sense.”
The motor pool building is where crews perform maintenance on airport vehicles and equipment such as mowers and trucks. The new police building accommodates operations by the Austin Police Department and includes facilities for 42 officers and four K-9 handlers.
Location, Location, Location
For the airport, the biggest challenge of the project was site selection. Ultimately, project planners chose a tract of vacant property that had been used as a golf course during the airport’s days as a U.S. Air Force base. “The site allows for runway response, and there is access to a service road directly to the terminal with no crossing of taxiways required,” Harbinson explains.

Airport officials looked 40 to 50 years out when choosing the site. “We wanted to make sure that we weren’t putting in a facility that would be in a future conflict beyond our current master plan,” Harbinson says. “That was in the forefront when determining the best location for the facility.”
The biggest challenge for JE Dunn Construction, the firm that led the building team, was extending utilities to the undeveloped construction site. “We had to bring in all the infrastructure: water, sanitary, gas and telecom,” notes Jason Beiter, vice president for the prime contractor.
To enhance efficiency during planning, the project team leveraged virtual design construction (VDC) technology. “JE Dunn’s VDC group took modules and laid them on a 3-D digital model to see if any clashes existed with mechanical or electrical structures,” says Beiter. “Then, we jumped in and worked with Atkins [the lead architect] to figure out all these challenges ahead of time and find corrections before the actual construction began.”
Project designers from Atkins included large retention ponds to address drainage concerns on the large, flat parcel of land. Because the maintenance complex is landside, they added a new airside operations area gate to control access to the service road and airfield.
Beiter notes that focusing on a project purpose statement helped keep construction moving forward, especially when the pandemic added new challenges. “At the beginning, we brought the architect, owner and end-users all together for a project purpose statement meeting,” he explains. “The team collectively came together to form the project’s statement: to build a collaborative facility for those who maintain the aviation experience.”
Beiter points out that the statement doesn’t address the actual construction of the facility. “We were more concerned about the experience and the end game, which was that employees had to service the vehicles and make sure the airport runs smoothly,” he explains. “In the end, it’s not about them; it’s about all the people who come to travel at the Austin airport.”

Worker Safety & Satisfaction
Due to the COVID-19 pandemic, JE Dunn contracted health screeners to evaluate crews daily before they were allowed onto the jobsite. Employees cleared to work were issued wristbands identifying their status. “That gave us the ability to trace if needed and resulted in our teams having minimal impacts from the COVID-19 virus,” Beiter reports.
 Keeping the worksite healthy and safe was also important for the end game. “If the employees are not working, they’re not making money and supporting their families,” Beiter explains. “That was a huge priority for JE Dunn, the city and the airport.”
Keeping the worksite healthy and safe was also important for the end game. “If the employees are not working, they’re not making money and supporting their families,” Beiter explains. “That was a huge priority for JE Dunn, the city and the airport.”
Outside, AUS added a parking lot and landscaped the area with drought-tolerant plants and trees to create a relaxing outdoor space.
Mercado reports that employees are thrilled with the new complex. “These are the people who do all the behind-the-scenes operations for the airport. The customer doesn’t realize the continuous maintenance and repair that is needed to keep things running smooth,” he remarks. “It’s a nice facility, a safer facility, and it provides a great workspace for employees.”
Beiter agrees that the new facilities increase workplace satisfaction. “Not only did we want to enhance the AUS experience for travelers, but we wanted to help support employee retention,” he says. “The employees understand how the airport works and have
a sense of pride when they come to work every day.”
Harbinson emphasizes that having many different departments together in the new complex makes it much more efficient to maintain the large, complicated airport.
The dated structures that used to house various maintenance functions will be torn down in the next few years.

 facts&figures
facts&figures

