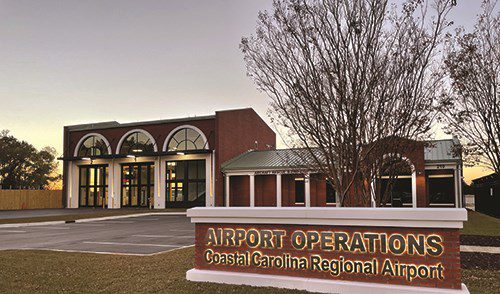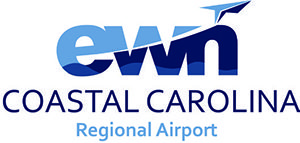Emergency response operations at Coastal Carolina Regional Airport (EWN) now are more efficient and effective, thanks to a new $5.2 million facility that consolidates functions previously located in separate locations throughout the airport.
Emergency response operations at Coastal Carolina Regional Airport (EWN) now are more efficient and effective, thanks to a new $5.2 million facility that consolidates functions previously located in separate locations throughout the airport.
 The 8,400-square-foot aircraft rescue and firefighting (ARFF) building also is home to a new Titan 4×4 firefighting vehicle—yet another way EWN is enhancing its emergency response capabilities, notes Airport Director Andrew Shorter.
The 8,400-square-foot aircraft rescue and firefighting (ARFF) building also is home to a new Titan 4×4 firefighting vehicle—yet another way EWN is enhancing its emergency response capabilities, notes Airport Director Andrew Shorter.
Notably, the new building is the first stand-alone ARFF facility in the history of the airport, which opened in November 1931. Funded by an FAA supplemental grant, the new ARFF facility was designed by The Wilson Group Architects and opened last fall.
|
Project: Aircraft Rescue & Firefighting Facility Location: Coastal Carolina Regional Airport – New Bern, NC Airport Owner/Operator: Craven County 2021 Passenger Volume: 175,000 Cost: $5.2 million Size: 8,400 sq. ft. Funding: FAA supplemental grant Construction: Sept. 2020-Nov. 2021 Design: The Wilson Group Architects Engineering: Talbert & Bright Prime Contractor: TA Loving Co.
Service Bay Doors: Door Engineering Configuration: About 4,100 sq. ft. of office space with a training room, kitchen & 2 dorm rooms; 4,300-sq.-ft. apparatus bay that can house 2 firefighting vehicles Features: Architecture matches terminal; service bays have air scrubber system & quick-opening glass doors; hurricane-rated windows & doors; durable, low-maintenance & locally sourced construction materials
New Firefighting Vehicle: Titan P801 4×4, Vehicle Cost: About $750,000 Key Benefits of New Facility: Consolidates three previously separated ARFF functions/operations; faster & easier access to runways & taxiways; vacated ARFF space in terminal creates room to expand/redesign a cramped passenger holdroom & a TSA security checkpoint; building can serve community as alternate emergency command center during natural disasters |
The modern, brick-façade building presents a stark contrast to the airport’s previous ARFF facilities, which were inconveniently divided among three locations: a small office in the passenger terminal, a nearby single-bay garage that housed one fire truck and additional space in another small garage for storing other equipment.
“Having our capabilities spread out in several different places affected our ability to efficiently carry out operations,” Shorter explains. “It’s harder when you have to move between facilities to do your job.”
The new building is also designed to serve as an alternate command center for supporting local relief operations during natural disasters such as hurricanes.
Better Airfield Access
The old ARFF facilities, which were situated on the north side of the terminal, required firefighting vehicles to travel around the terminal apron to reach the runways. Project designers located the new facility on the south side of the terminal to provide faster and easier access to the airport’s two runways (6,453 feet long and 4,000 feet long) and taxiways.
“We consider this a transformational facility that increases the level of safety and training at the airport for firefighters, which in turn increases the safety of passengers,” Shorter emphasizes.
Even though the airport always met FAA safety standards and passed all inspections, the former facilities were not optimized for efficiency.
“But now, we’ve created a consolidated facility that literally increases the safety and efficiency for firefighters and, ultimately, for the traveling public,” Shorter notes.
Located in New Bern, NC, the non-hub commercial airport is a gateway to the Outer Banks and the Crystal Coast—popular tourist destinations because they are composed of barrier islands. Last year, EWN served approximately 175,000 passengers.
Room for Improvements
Along with improving response capabilities and efficiency, the consolidated ARFF operations create room to expand the terminal because some operations were previously housed there. Shorter estimates that the 1991 terminal will gain about 25% more square footage, and about half will be retrofitted. Construction is expected to begin in late summer 2022 and finished in 2024.
“The project will feature modest improvements,” he specifies. “It won’t be a Taj Mahal.”
The plans include redesigning a TSA checkpoint that had been “shoehorned” into the terminal and expanding the passenger holdroom, he says.
Shorter notes that the current holdroom can accommodate about 90 passengers, which presents challenges when two smaller jets with 65 to 75 passengers each arrive at the same time.
Construction of the new ARFF building began in September 2020 and finished slightly under-budget and a little ahead of schedule the following November. The building includes roughly 4,100 square feet of office space and about 4,300 square feet for apparatus—enough for two firefighting vehicles.
Facility features include a training room, a kitchen/eating area, a decontamination room and two dorm rooms.
“We don’t have 24-hour-a-day air service that requires continuous duty sections,” Shorter says. “But sometimes we have snow storms or other things that require our personnel to stay overnight and utilize the dorms.”
The training room is outfitted with electrical outlets and information technology infrastructure so it can be reconfigured into an operations command center if the community ever needs a secondary or tertiary location during a natural disaster. “So it adds to the overall resilience of the area,” Shorter comments.
Classical Yet Modern
From a practical standpoint, project architects focused on enhancing functionality and optimizing the available space. From a design perspective, they strove to create an updated version of the terminal’s existing architecture.
Travis Pence, a partner at The Wilson Group Architects, describes the result as a striking, almost airy structure. Notable architectural flourishes include large, arched windows atop modern glass doors on the apparatus bays.

“We wanted to create a classical, yet updated and welcoming, look for the building,” Pence explains. “We also designed a layout with the administration portion of the building as close to the terminal as possible, and the apparatus bay as close to airfield as we could.
“In addition, we wanted a very straight-forward, logical circulation plan inside the building,” he continues. “So the corridors that lead from the main entry to the bays are short and direct.”
The building features energy-efficient LED lighting; automated lighting controls, also for energy efficiency; a natural gas backup generator; and hurricane-rated windows and doors. Four sets of high-speed, glazed-glass folding doors on the landside and airside enable vehicles to depart faster.
The building also features an air-scrubber system to exhaust fumes created by vehicles idling in the apparatus bays. Pence notes that the new system clears the air much more effectively than natural ventilation.
The building itself was constructed out of concrete blocks for strength, but designers added a brick-clad exterior that matches the terminal to create a cohesive appearance. White trim made out of concrete reinforced with glass fibers was added to accentuate the windows and doors.
“It looks like pre-cast concrete, but it’s much lighter and detailed differently,” Pence remarks.
Designers considered local availability and economy of construction when selecting the building materials. Durability and low maintenance requirements were key factors for both interior and exterior finishes, he says.

Advanced Truck Technology
The airport took delivery of its new Titan P801 4×4 vehicle from E-ONE in August 2020. The $750,000 investment is powered by a 670-horsepower diesel engine and can hold 1,600 gallons of water, 225 gallons of aqueous film-forming foam (AFFF) and 500 pounds of dry chemicals.
“It accelerates from zero to 50 miles per hour in less than 25 seconds,” reports RJ Jones, manager of U.S. government and airport products sales for E-ONE. “It can split power between the drivetrain and the pumping system, which enables it to pump material from the turret while climbing up a 50% grade.
“We call that pump-and-roll capability, where you can drive and pump at same time,” he continues. “Planes don’t always crash on a runway, so you need that off-road capability to cross ditches and navigate various terrains. This truck will go where most wheeled vehicles cannot.”
The vehicle also features a “low-attack” bumper turret called the Rhino. Jones notes that it can be lowered as much as 16 inches down to the center of the turret, which provides considerable advantages.
“If you have to attack a fire under a wing, the turret can reach that very easily,” he explains. “Also, when you’re attacking a fuel fire from a lower position, it doesn’t disturb the foam as much. That’s important because the foam is designed to create a film over a fuel fire to cool it down and reduce oxygen access.”
An Akrochem nozzle on the truck’s front-bumper turret discharges water, foam and dry chemicals simultaneously, or just water and foam together.

“The nozzle discharges the water and foam in a bell-like pattern, which allows the dry chemical powder to go through the middle,” Jones says. “Since it’s encapsulated in the stream, it’s more accurately applied to a fire.’
“When used in conjunction with the Rhino turret, it provides the operator with better visibility while discharging material.”
The truck also features a larger windshield and roughly 30% more overall window area compared to previous-generation vehicles. This increases operator visibility and boosts situational awareness, he adds.
A feature called ECOLOGIC allows ARFF personnel to use water instead of firefighting foam to perform required tests that determine if nozzles are discharging the proper mix of foam and water. That prevents airports from wasting foam for non-firefighting purposes and is better for the environment, Jones points out.
“It’s really a highly technical vehicle in terms of how it performs, yet it’s intuitive and ergonomic in the way the driver/operator interacts with it,” he says. “The cab is designed like a cockpit so one driver can operate the vehicle and its firefighting functions.”
The airport is keeping its older E-ONE vehicle as a backup in case the new unit would ever break down. Before, EWN had to rely on off-site mutual support for its contingency plan.
Overall, Shorter and other airport executives are pleased with how the new building and vehicle have bolstered EWN’s firefighting and emergency response capabilities.
“We’re very happy with how it all turned out,” Shorter says. “It’s such a monumental leap forward for our airport. It would be very hard to be unhappy about it.”


 facts&figures
facts&figures

