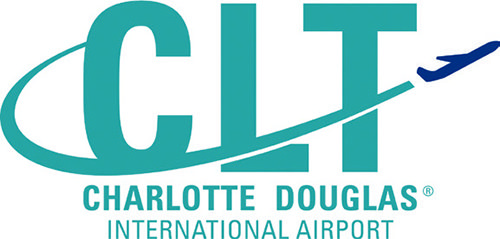Charlotte Douglas International Airport (CLT) is in the early stages of a long-term capacity enhancement program to address three decades of growth and prepare for the future. When the existing terminal opened in 1982, CLT served 2.7 million local customers; in 2019, it served more than four times as many out of the same footprint.
Charlotte Douglas International Airport (CLT) is in the early stages of a long-term capacity enhancement program to address three decades of growth and prepare for the future. When the existing terminal opened in 1982, CLT served 2.7 million local customers; in 2019, it served more than four times as many out of the same footprint.
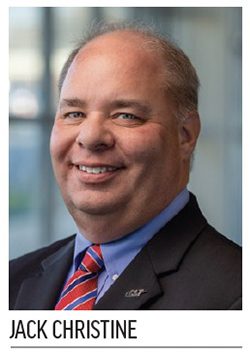 “Over time, as we’ve seen that growth, there’s been a lot of pressure on the pre-security functions of the terminal, so we needed to address that,” explains Chief Infrastructure Officer Jack Christine.
“Over time, as we’ve seen that growth, there’s been a lot of pressure on the pre-security functions of the terminal, so we needed to address that,” explains Chief Infrastructure Officer Jack Christine.
To add capacity and enhance the customer experience throughout its aging, constricted facility, the North Carolina airport is executing a $3.1 billion Master Plan Update dubbed Destination CLT. And not even the industry-shaking COVID pandemic is stopping its rightsizing efforts. The Terminal Lobby Expansion Project, among the first of many phases, began in 2019 and is slated to conclude in fall 2025.
|
Project: Terminal Lobby Expansion Location: Charlotte Douglas (NC) Int’l Airport Scope: 366,000 sq. ft. new & renovated space Key Components: Exterior roadway/curbside canopy; expanding baggage claim & ticketing levels; consolidating 5 security checkpoints into 3 larger, more efficient ones; 4 pedestrian walkways (2 overhead, 2 underground) between parking deck & terminal; expanded basement offices Budget: $608 million Funding: Passenger facility charges; customer facility charge revenue; general airport revenue bonds; airport cash Anticipated Timeline: 60 months Design: 2017-2019 Construction Start: 2019 Slated for Completion: Fall 2025 Architects: Gresham Smith; K2M Design Construction Manager at Risk: Holder-Edison Foard-Leeper, a joint venture Program Manager: TY Lin Int’l Civil Engineering: Talbert, Bright & Ellington Structural Engineering: Laurene, Rickher & Sorrell, A Division of Britt, Peters & Associates Mechanical Electrical & Plumbing Engineering: NV5; AME Consulting Engineers Special Systems Design & Engineering: Arora Engineers Inc. Baggage Handling System Engineering: BNP Associates |
As work progresses, CLT is recovering from historic pandemic dips more quickly than many other airports. In 2021, it served 43 million total passengers—86% of its record-breaking 50.2 million total passengers in 2019, and up 59% from 27 million at the height of the pandemic in 2020. In fact, CLT was the first hub in American Airlines’ global network to return to growth, surpassing pandemic flight schedules. (Although CLT is served by eight major airlines, 15 regional carriers and three foreign airlines, American accounts for 90% of its volume.)
The $608 million Terminal Lobby Expansion currently underway involves a 366,000-square-foot space. The airport is increasing the lobby by 175,000 square feet and renovating another 191,000 square feet. Key components of the project include:
- consolidating five existing security checkpoints into three larger ones,
- expanding ticketing and baggage claim areas,
- a central courtyard with seating, concessions and a statue,
- a 146,000-square-foot exterior canopy,
- overhead and underground walkways connecting the terminal and parking facilities,
- increasing circulation space in the main lobby, and
- a basement level for offices.
In July 2022, contractors completed the new Central Energy Plant, which houses the boilers and chillers that are heating and cooling the entire expansion project.
Christine notes that overall, the new terminal design is sized appropriately for CLT’s tremendous increase in passengers, and it reflects the region and the needs of today’s passengers and tenants. Customer-oriented details include modern ticket counters, eight pieces of public art, ample charging stations and five pre-security concessions.
Making a Plan
Existing and growing traffic from local and hub passengers alike meant CLT could not afford to take away capacity during construction. Ensuring that affected areas of the terminal can be fully and safely used during the project has been critical. “That is a very significant challenge,” adds Christine.
With a sharp focus on sustaining capacity levels throughout construction, CLT leaders determined the best delivery method for the project would be construction manager at risk (CMAR). The joint venture of Holder-Edison Foard-Leeper was brought on more than two years before construction began. Gresham Smith and K2M Design were hired as key design consultants.
The CMAR worked on a daily basis with the airport and design team to complete a design that is “in-synch with our phasing plan,” explains Chad Martin, senior vice president, Holder Construction.
“We knew from Day One it was going to be a major component of the project—maintaining access, egress, safety, security and continuity of systems while executing the project as timely as possible,” says Wilson Rayfield, executive vice president with Gresham Smith.
CLT officials presented the design and construction team with specific minimum criteria for maintaining operations throughout construction—including how many exit/entrance doors needed to be accessible at one time, how many linear feet of ticket counter had to be available, and the minimum number of TSA lanes to keep open. The CMAR, airport and design team spent six months combining that list with schedule and budget considerations in order to develop a detailed phasing and sequencing plan for the project.
Airport stakeholders, including Operations personnel, tenants and TSA, were also part of the planning process. “There was a lot of input to what was important from all those different perspectives that we needed to account for as we set up the phasing for the project,” Christine recalls. The collaborative approach helped “find the balance between operational needs and constructability of the project,” he explains.
It was an iterative process, with planners mapping out six different versions of sequencing/phasing. Strategies ranged from 27 different phases in 4½ years, to two phases in seven years. Ultimately, the team selected a midway point: six phases in 60 months.
“We needed to find that balance,” says Christine. It was unreasonable to have construction occurring for more than seven years, but the airport could not afford to turn over the majority of the terminal space to achieve faster results, he explains.
“The sequence that we have is a compromise from all sides to balance getting the work done versus running the operation,” Christine remarks. Capacity will be impacted during short sequences, but only for key pieces that will ultimately provide additional space, he specifies. “You have to find the balance between the two so you can execute the work and still run the operation every day.”

A signage and wayfinding master plan designed by Gresham Smith is being executed to reduce confusion and complexity during the terminal expansion. “We have an overall roadmap for dealing with wayfinding at the airport, and we’ve applied that process and set of requirements to every phase of construction,” says Rayfield.
Messaging is also a big part of that, adds Ben Goebel, a Gresham Smith principal. “We worked a lot with the airport to identify when the pain points of the project were going to occur—when we would run into issues that may impact the passenger experience,” he relates.
An in-terminal “Pardon Our Dust” campaign is proactively keeping travelers informed throughout the project. The airport is also using social media to update the public on progress.
Setting the Stage
Before beginning the lobby project, CLT completed two other projects that pushed the terminal curbside operations north to create space needed for the expansion. In addition to building an hourly/rental car parking deck in 2015, it also moved the elevated roadway system about 80 feet away from the face of the existing terminal in 2018 (and expanded roads in the process).
Christine points to this as just one example of strategic sequencing that is allowing the airport to “gain space before it was lost.” In a similar vein, construction of the west half of the new lobby started in November 2019 and opened in July 2022. That provided additional workspace so crews could renovate the existing building while construction began on the opposite side of the new building.
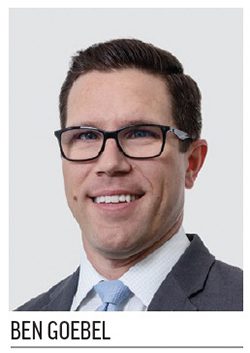 Goebel likens the process to creating an empty chair in a game of musical chairs. It allows the project to stay on track while preserving the passenger experience, he explains.
Goebel likens the process to creating an empty chair in a game of musical chairs. It allows the project to stay on track while preserving the passenger experience, he explains.
Finding ways to do just that was a major focus of pre-construction planning. For instance, the team carefully analyzed passenger checkpoint capacity to facilitate maximum throughput during and after construction. Existing checkpoints were consolidated from five to three, and will ultimately include 21 lanes. Some feature automated screening lane (ASL) technology, which automates previously manual functions such as bin distribution to help move travelers through the checkpoint more quickly and efficiently.
Checkpoint E, which will be renamed Checkpoint 3 at the end of the project, has five ASLs. “We did that in advance of Phase 4 because we needed that additional capacity, and ASL technology will help balance the load,” Christine explains. “We could have just tried to slog it out and maintain standard lanes, but we didn’t feel like that was a good strategy. We want to maintain a good customer experience.”
Boosting capacity at Checkpoint E allowed the project team to close down a different checkpoint and move forward with renovations in that area, Rayfield adds.
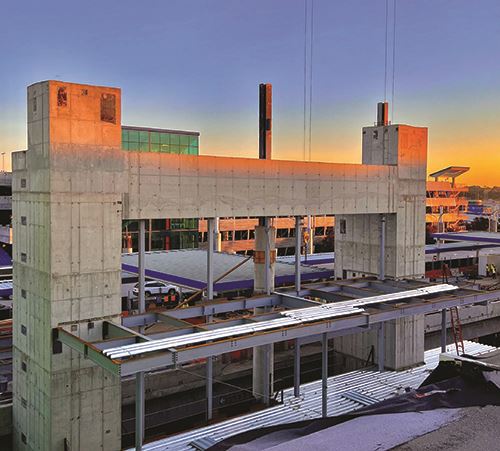
While not all screening lanes will be equipped with ASL technology at this time, infrastructure was put in place to help add it and other technologies TSA might introduce later. “This was one opportunity to provide adequate space for what’s needed today and what we think we might need in the future,” says Christine.
Charlotte Hospitality, Intuitive Design
Airport officials and the design team invested time to determine what the new terminal aesthetic should evoke. “We saw this as an opportunity for us to reset what we felt was the image of Charlotte,” Christine explains. “That research boiled down to Southern hospitality, but with a Charlotte style.”
Designers expressed that visually in many ways. The most evident is the Queen’s Courtyard, an open space in the middle of the lobby expansion with seating and concessions. Its focal point is a statue of Queen Charlotte, the British monarch for whom the city of Charlotte is named. The statue was previously displayed between the airport’s original hourly parking decks, and was relocated between the daily decks in 2013 to make room for construction of the new hourly parking deck.
Prior to the current construction, airport workers transported the 3,000-pound, 15-foot-tall bronze statue to a business in nearby Seagrove for cleaning and restoration. Last summer, it was placed in the newly renovated lobby and covered in cloth for protection during construction. The statue will be unveiled when the east side of the terminal lobby expansion opens later this year. “The Queen’s Courtyard provides a meet-and-greet space, an opportunity for concessions and really provides that sense of place—that you’ve arrived in Charlotte,” Christine remarks.
“There were a lot of real deliberate decisions that focus on connectivity to place and passenger movement,” Rayfield adds. For instance, the Blue Portals are not just blue. They are a mosaic of blue glass and gingham patterns in various shades of blue to evoke a southern feel. It has a modern aesthetic, with crisp, clean lines to elevate the customer experience, notes Christine.
The prominent Blue Portals are also designed to draw the eyes of passengers and assist intuitive wayfinding. Designers located elevator banks in the portals to make it easy for customers to find their way “with the help of signage, but not driven by signage,” Christine explains. Glass elevators provide guests with a clear view of where they are in the building and where they need to be.
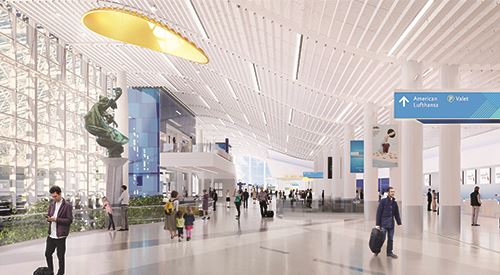
A new mezzanine area will allow customers to enter the building via a skybridge from the parking structure. The new flow will give passengers a view across the entire lobby, allowing them to see where they need to go and, again, providing intuitive wayfinding. “It’s going to be very obvious,” Christine says. “What you’re looking for is going to be right in front of you.”
Another defining visual element in the new terminal lobby is “the ribbon,” a long, white stripe that runs across the top of the ticketing counters and extends into the security checkpoint space. “It’s an example of intuitive wayfinding and one of the visual cues that will help lead passengers to different points along their journey,” explains Rayfield.
In partnership with the local Arts and Science Council, CLT commissioned multiple pieces of artwork for the Terminal Lobby Expansion. Eight artists were selected to create sculptures, wall art, decorative terrazzo and other works to represent Charlotte and the people CLT serves.
Much of the new space is just that—open space for circulation to allow “breathing room” in the constrained lobby. Deeper areas for queuing at the ticket counters and security checkpoints are key changes. “We’re basically spreading the floor plan, to have room for all of our customers—especially in some of our peak times—so it’s a more comfortable, logical experience,” says Christine.
Another major enhancement to the passenger experience is a 146,000-square-foot canopy being installed in front of the terminal to cover all eight lanes of traffic. In addition to providing guests with protection from inclement weather, it’s designed to extend the southern hospitality from CLT’s lobby to the curbside and parking structure.
Pedestrian traffic will be removed from the roadway by two skybridges that connect Level 5 of the hourly parking deck to the new mezzanine level of the terminal. This not only increases safety for pedestrians, but also improves traffic flow in front of the terminals. Two subterranean walkways were added to provide redundant access from the parking deck to the terminal.
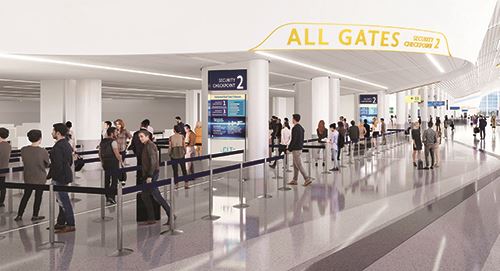
Smoothing Challenges With Communication
Christine emphasizes that constant and open communication (internal and external) has been critical during the lobby expansion. “Working through the plan for the phasing and the implementation of the project has proven to be very helpful, not just to passengers, but to the tenants and stakeholders, because it gives us a way to explain what’s happening—a framework to have those conversations,” he remarks. “And you can never have enough communication.”
Construction and installation of the exterior canopy is requiring nightly shutdowns of the departure level, a process that necessitates daily communication with many stakeholders. “We look at passenger flow and make go/no-go decisions on a daily basis working collaboratively with the airport to make sure we’re minimizing impact,” adds Martin, from Holder Construction.
 Like virtually all projects over the last three years, CLT’s lobby expansion has faced challenges from COVID and associated supply chain issues. “We have a good construction and program management team who have been very thoughtful in trying to get ahead of scheduling, even before COVID,” Goebel relates. “They were buying long-lead items and setting us up for success early.” That being said, no one could have prepared fully. The entire project team has been flexible and committed to working through associated challenges, he adds.
Like virtually all projects over the last three years, CLT’s lobby expansion has faced challenges from COVID and associated supply chain issues. “We have a good construction and program management team who have been very thoughtful in trying to get ahead of scheduling, even before COVID,” Goebel relates. “They were buying long-lead items and setting us up for success early.” That being said, no one could have prepared fully. The entire project team has been flexible and committed to working through associated challenges, he adds.
Martin explains that the construction team relies on a detailed plan, plus collaboration and communication with the airport, to ensure safety and security while working in the busy facility. Hard barriers and partitions protect the public from the sights, sounds and workspace, while construction/safety personnel continually monitor access to the construction zones.
“The airport has done an excellent job with temporary signage,” Martin observes. “They are constantly communicating to the public what is happening and how they can minimize impact to their travels.”
Looking ahead, he says that the construction team will need to continue being flexible, nimble and collaborative as contractors complete the next phases throughout 2023. “The renovation portion of the project is much more surgical,” Martin advises. “It has the opportunity to have more impact because we are intertwined with airport operations.”

Moving forward, lessons learned about balancing construction and operations will be implemented as the project becomes more invasive. “We use the analogy of ‘We’ve been working in your front yard for a couple of years now, and we’re about to come in and do construction while you’re cooking dinner,’” Rayfield muses. “It’s going to be a lot more challenging.”
But the payoff should be huge. Based on current growth projections, CLT officials expect the terminal lobby expansion to support traffic through 2040. “We’re going to be happy to get this piece done and have a little bit of breathing room before we need to take the next step,” Christine concludes.


