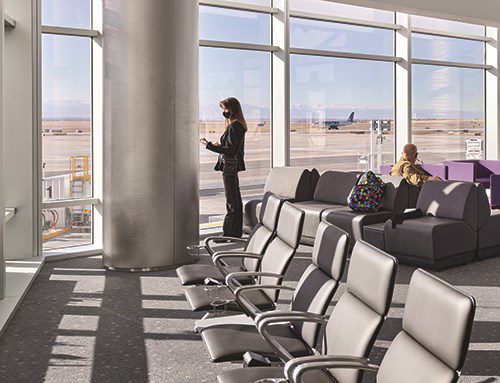Denver International Airport (DEN) is moving full speed ahead with Vision 100, its strategic plan to serve 100 million annual passengers within the next 10 years. Phase 1 of the $2.3 billion gate expansion portion is currently underway in four concourses.
Denver International Airport (DEN) is moving full speed ahead with Vision 100, its strategic plan to serve 100 million annual passengers within the next 10 years. Phase 1 of the $2.3 billion gate expansion portion is currently underway in four concourses. In total, the expansion will add 39 new gates and increase the airport’s overall capacity by 30%.
But the expansion isn’t just about getting more planes in and out of the airfield. It’s also about improving the concourses with more natural light, noticeably better acoustics and passenger-pleasing features such as outdoor decks and restrooms with views of the airfield and mountains. Vision 100 places a strong emphasis on sustainability; equity, diversity and inclusion; enhancing the customer experience; and continuous stakeholder input.
Crews began work on the gate expansions in May 2018. Concourse B-West opened in November 2020 and C-East in May 2022. Concourses A-West and B-East are scheduled to be completed later this year.
|
facts&figures Project: Terminal Expansion Location: Denver Int’l Airport Space Added: 1.3 million sq. ft. among 3 concourses Key Components: 39 new gates; 54 new holdrooms; 3 outdoor decks; 2 deicing storage facilities; new commuter facility Est. Cost: $2.3 billion Funding: General enterprise funds (financed by bonds) Construction Schedule: May 2018–Fall 2022 Program Management: WSP Design Lead, B & C East Concourses: Jacobs Engineering Group Design Lead, A & B West Concourses: HNTB Corp. Interior Design: Gallun Snow General Contractors, B & C East Concourses: Holder Construction; FCI Constructors Inc. General Contractors, A & B West Concourses: Turner Construction; Flatiron Construction Furniture: Zoeftig tandem seating; Teknion lounge chairs; StudioTK custom high-top tables; Ideon Pasea lounge seating; NaughtOne lounge seating; Steelcase Bivi seats; ERG stools Deck Furnishings: Homecrest custom firepits; Sandler outdoor seating; glass perimeter Interior Finishes: Mohawk commercial carpet; Terroxy epoxy terrazzo; Porcelanosa, Krion panels; Stonepeak porcelain panels; Corian solid surface & Corian quartz; Skyline custom graphic glass; Armstrong ceilings; Scuffmaster paint Boarding Bridges: JBT AeroTech Key Benefits: Increasing capacity; improving passenger experience Component of: Plan to serve 100 million annual passengers within next 10 yearsairport’s plan to serve 100 million annual passengers within the next 10 years. |
When the city-owned airport was originally built more than 27 years ago, it was designed to serve 50 million annual passengers. In 2019, it served approximately 69 million passengers. Last year, DEN logged 58.8 million passengers, making it one of the fastest U.S. airports to recover following the pandemic-related shutdowns of 2020.
Currently, DEN is ranked the third-busiest U.S. airport and one of the top 10 busiest in the world. Moreover, it continues trending upward. This March, April and May, DEN exceeded its pre-pandemic passenger levels for those months in 2019. Airport officials note that this puts DEN on track to have just less than 73 million passengers in 2022.
When the Gate Expansion Program began, airport officials didn’t know when the gates would be leased or by whom, so all were planned as common-use gates. After construction was underway in spring 2020, United Airlines and Southwest Airlines committed to leasing the gates, so designs were modified to meet their specific needs. United is increasing from 67 to 90 gates and Southwest is increasing from 24 to 40 gates, making DEN the biggest U.S. hub for each.
The $2.3 billion Gate Expansion Program is being funded by general enterprise funds, financed by bonds. The original budget was $1.5 billion to construct 39 new gates; however, once the gates were officially leased to United and Southwest, DEN added work to the program to accommodate the relocation of various airlines to other gates. This work included the buildout of a new commuter facility, new airline support spaces, a new club for American on Concourse C and gate modifications and technology upgrades. The additional budget also allows for the construction of the ground-load facility with five new gates for Frontier Airlines. DEN is an enterprise of the city and county of Denver and does not operate using General Fund tax dollars.
Project Partners
To provide cohesion throughout the entire gate expansion initiative, the airport hired WSP for program management. The overall scope and complexity of the program prompted it to subdivide design and construction responsibilities for the four concourse structures. Design services for the East concourses were awarded to Jacobs Engineering Group and the West to HNTB Corporation. Gallun Snow worked with the HNTB and Jacobs design teams to assist with interior design. Construction of the East concourses is being completed by a joint venture of Holder Construction and FCI Constructors Inc. West concourse construction is being completed by a joint venture of Turner Construction and Flatiron Construction.
 Naturally, having two design teams on the massive project required significant teamwork. “There was some of the most impressive collaborations between firms on getting it right for the client,” reports Bill VanHercke, senior project manager at Jacobs. “If you’re an architectural expert…you might notice slight differences between the West and the East; but overall, the collaboration that happened was best-in-class—all to serve the client.”
Naturally, having two design teams on the massive project required significant teamwork. “There was some of the most impressive collaborations between firms on getting it right for the client,” reports Bill VanHercke, senior project manager at Jacobs. “If you’re an architectural expert…you might notice slight differences between the West and the East; but overall, the collaboration that happened was best-in-class—all to serve the client.”
WSP Aviation Deputy Program Manager Daniel Perdomo notes that the various teams kept in constant communication through coordination meetings and workshops. This helped build a partnership atmosphere, a culture of objective collaboration and a unified cooperative approach, he adds.
 “It takes a village to get this done, to run efficiently,” says Perdomo. “Timely processes really require the entire WSP team to sync up efforts in an orchestrated way to support both the designer and contractor while integrating the stakeholders to the cooperative.”
“It takes a village to get this done, to run efficiently,” says Perdomo. “Timely processes really require the entire WSP team to sync up efforts in an orchestrated way to support both the designer and contractor while integrating the stakeholders to the cooperative.”
In addition to the project management and design teams, there have been more than 600 consultants and subcontractors working on the Gate Expansion Program. Project officials report that DEN easily met or exceeded its goals regarding participation by minority- and women-owned business enterprise partners: 24% for construction and 18% for design.
Old and New, East and West
Former Chief Executive Officer Kim Day oversaw the planning and early phases of the concourse/gate expansion program before retiring from the airport in July 2021. Leveraging her background in architecture, Day felt it was important for the new expansions to continue design elements from the airport’s existing concourses, such as stainless-steel column covers and the pattern on the terminal exterior. She also wanted more of the exteriors to be transparent, so HNTB and Jacobs made the new exteriors primarily out of glass (as opposed to glass and metal panel) with dotted frets on the glass to mimic the metal panel pattern on the existing building.
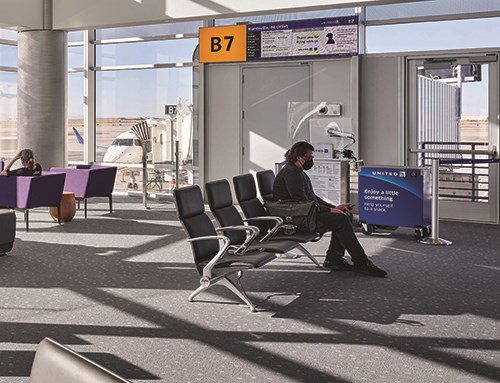
 Kirsty Ferguson, associate principal and co-owner of Gallun Snow, notes that the interior design for the concourse expansions improves on some of the key elements of the existing terminal. Enhancements include using more terrazzo in main circulation areas and switching the airport’s custom broadloom carpeting into carpet tiles for simpler maintenance. All four concourses incorporated durable materials like terrazzo flooring, thin porcelain panels and stainless-steel columns to achieve a modern, bright space for passengers, says Ferguson.
Kirsty Ferguson, associate principal and co-owner of Gallun Snow, notes that the interior design for the concourse expansions improves on some of the key elements of the existing terminal. Enhancements include using more terrazzo in main circulation areas and switching the airport’s custom broadloom carpeting into carpet tiles for simpler maintenance. All four concourses incorporated durable materials like terrazzo flooring, thin porcelain panels and stainless-steel columns to achieve a modern, bright space for passengers, says Ferguson.
Day and her team wanted design elements for the East and West concourses to be similar but not necessarily identical. They wanted continuity, so it wouldn’t look like a hodgepodge of projects, explains Eric Zenoni, technical director and senior architect for Jacobs Engineering. This required coordination between the respective East and West design teams to ensure all four concourse expansions met the airport’s overall vision.
 The design firms conducted a series of stakeholder and passenger surveys to determine what was working in the original spaces and what needed improving. “Typically, what people like best at DEN is the organization, the easy wayfinding and that the space doesn’t feel cramped and cluttered,” Zenoni says. This led the teams to focus on what they call the “destressing of travel.”
The design firms conducted a series of stakeholder and passenger surveys to determine what was working in the original spaces and what needed improving. “Typically, what people like best at DEN is the organization, the easy wayfinding and that the space doesn’t feel cramped and cluttered,” Zenoni says. This led the teams to focus on what they call the “destressing of travel.”
The core ideas for the new design were to make spaces more open, quiet and comfortable—and less chaotic, cluttered or stressful.
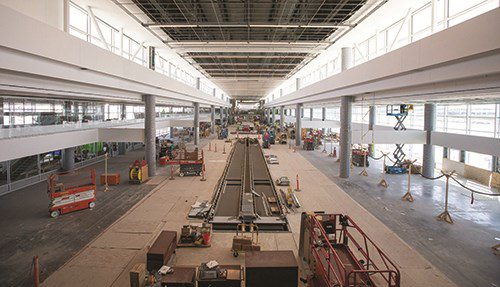
Gates and Moves
When the expansion program is complete, all three of DEN’s existing concourses (A, B and C) will get some of the 39 new gates.
- B-West opened in November 2020 and added 89,247 square feet of new space, with four new gates (all leased to United), six holdrooms and additional support space. The expansion included 5,000 square feet of concessions and an outdoor deck.
- A-West will gain 530,000 square feet when the addition opens this year. The new area will include 12 new gates (all leased to United), 16 holdrooms, 10,000 square feet of concessions space and an outdoor deck.
- C-East opened in May 2022 with 530,000 square feet of additional space, 16 new gates (all leased to Southwest), 20 holdrooms, extra support space for Southwest, 30,000 square feet assigned for concessions space, a regional commuter facility and an outdoor deck.
- The B-East expansion is on track to open this year and is slated to add 126,000 square feet. It will contain 10 new gates (all leased to United), 12 holdrooms and 6,000 square feet assigned for concessions.
During Phase 2 of the Gate Expansion Program, DEN will relocate airlines strategically to reconcile gate locations to suite the airlines’ and airport’s needs. Moves are slated to continue through early 2024.
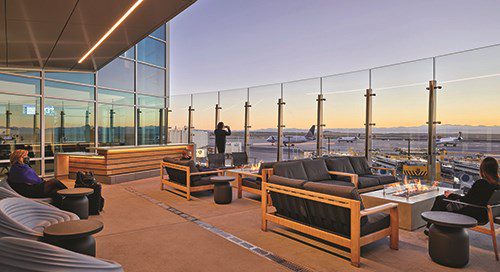
Design Elements
All four of the concourse expansions feature natural light, improved acoustics, modern restrooms and a variety of seating options. Three of the four include outdoor decks.
DEN also included nursing mothers’ rooms and pet relief areas in the new spaces. “We’re trying to take care of our passengers—all the diversity of passengers that we have,” says Stu Williams, senior vice president of Airport Expansion at DEN.
 Jacobs and HNTB leveraged several daylight models and natural lighting studies to bring as much light into the new spaces as possible. Designers added 200-foot-long skylight areas to bring light 75 feet down to the concourses. “The natural light is just fantastic,” says Williams. “It’s such an open feeling. Everybody who sees it loves it.”
Jacobs and HNTB leveraged several daylight models and natural lighting studies to bring as much light into the new spaces as possible. Designers added 200-foot-long skylight areas to bring light 75 feet down to the concourses. “The natural light is just fantastic,” says Williams. “It’s such an open feeling. Everybody who sees it loves it.”
In addition to helping the spaces feel calmer and more connected to the outside, the natural light reduces the need for artificial light—and energy. “Not only does lighting itself hog energy, but it also creates a lot of heat that you then have to overcome with air conditioning,” adds Zenoni. “So it’s kind of a double dip if you can reduce artificial lighting.”
Like natural light, sound was a key focus area for HNTB and Jacobs. Designers used ceiling baffles, better speakers and proper speaker placement to improve the acoustics. Boarding announcements are now clearer and more directed within specific areas. “It makes you instantly relax and put your guard down when don’t have a constant barrage of sounds and boarding announcements,” Zenoni explains. “It changes the way you perceive and feel at the airport a lot.
“People have recently noticed the background music,” he adds. “It’s always been there. They just never heard it.”
WSP’s Perdomo notes that passengers moving from the existing concourses into the new expansion spaces notice a significant difference in sound levels. “People are shocked with how quiet it is,” he says. “It’s just a quiet atmosphere with clear sounds.”
The new holdrooms include areas configured for specific uses and passenger profiles, such as a busy zone for families traveling with children and a quieter zone for business travelers who want to plug in and work. HNTB used the zone strategy and moved boarding queues next to the glass to prevent lines from spilling into the circulation corridors to meet requirements of United Airlines’ new “Gates of the Future” program.
The whopping 54 new holdrooms are outfitted with a variety of new furniture and seating. Options include tandem holdroom seating, lounge chairs and high-top tables with stools. (See Fact & Figures section on Page 17 for details about specific vendors.) All seating has power outlets for passengers to charge their devices.
 The airport commissioned Zoeftig to create a bespoke design of its Zenky Plus seating range with custom arms and legs and unique paint finishes. The manufacturer also amended the design of the tables with a unique Corian material and “invisible fixings,” so it appears the tables are floating—without bolts and screws in plain sight. “Ultimately, we created a unique, high-spec and very opulent product to basically raise their passenger experience to the highest level,” says Martin Sharp, the company’s senior regional director.
The airport commissioned Zoeftig to create a bespoke design of its Zenky Plus seating range with custom arms and legs and unique paint finishes. The manufacturer also amended the design of the tables with a unique Corian material and “invisible fixings,” so it appears the tables are floating—without bolts and screws in plain sight. “Ultimately, we created a unique, high-spec and very opulent product to basically raise their passenger experience to the highest level,” says Martin Sharp, the company’s senior regional director.
The airport intends to replace existing seating in other parts of the terminal with the new DEN-spec Zenky Plus models.
Zoeftig worked closely with Gallun Snow and the building design teams to meet ADA requirements and provide compliant seating (with ADA power) and spacing for people with reduced mobility.
Although restrooms are a necessity, HNTB and Jacobs worked to make them modern and elegant. Designers added lots of natural light and an unusual feature—windows with views of the airfield and nearby mountains.
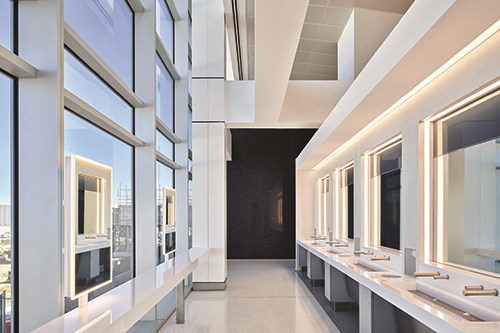
 Restroom entrances are designated with blue quartz entry portals. HNTB Principal Designer Tim Cahill likens the treatment to something that would be seen in an upscale office. “The blue quartz brings a high finish upgrade feature to the airport,” he notes.
Restroom entrances are designated with blue quartz entry portals. HNTB Principal Designer Tim Cahill likens the treatment to something that would be seen in an upscale office. “The blue quartz brings a high finish upgrade feature to the airport,” he notes.
The outdoor decks are another standout design feature. “Here in Colorado, we’re extremely proud of our outdoor environment,” Williams says. “People here love to be outside and interestingly enough, even when it’s really bad out, people still like to go out on those decks.”
Decks on each of the west concourses showcase the Rocky Mountains; the deck on C-East offers views of the runways, with planes taking off and landing. Glass perimeters without mullions were specified to provide seamless views. All three decks include outdoor bars, firepits for ambiance and warmth in cooler weather, and pet relief areas.
Bonus Features
Originally, the expansion designs included mezzanine areas for public restaurants. But when Southwest saw the attractive spaces, they claimed them for flight, ground and inflight operations and/or passenger airline clubs. Southwest will also house employee training, ground crew education and other internal functions there.
Zenoni notes that is uncommon for carriers to put offices within airport terminals because they are typically too noisy and chaotic. “But we were able to create the separation of sound for that more relaxed and healthy environment,” he remarks.
The second-floor mezzanines are physically separated from secure passenger areas but connected visually with glass and design elements.
Airside, DEN ended up with another bonus area—a new commuter facility on the apron level in Concourse C. It was originally planned as a service garage for ground support equipment, but Jacobs changed gears when the need for more regional jet facilities increased during the COVID pandemic. “We switched in the middle of construction to convert this garage, if you will, into a holdroom for commuter-level services and connected it directly to the main concourse of the building,” recalls Zenoni. “That flexibility is critical to surviving a project like this, and we had a number of those on-the-fly decisions.”
The new commuter facility supports service from Boutique Air, Denver Air Connection and Southern Airways Express—regional carriers that provide connections to/from surrounding communities where large aircraft operations are not possible or preferred.
Shifting the purpose for the area from equipment storage to a commuter facility created the need for vertical transportation to take passengers to/from the terminal in C-East. Rather than just inserting a standard elevator as an afterthought, Jacobs specified a glass elevator. “You get a cool experience of seeing how an elevator works,” says Zenoni. “You get to see all the pulleys and cables and electronics that are in there.” The elevator also provides unobstructed views of the outdoor deck, so passengers walking in the concourse don’t miss the opportunity to take advantage of the outdoor space.
During early planning and design phases, DEN and its project partners decided to add deicing storage facilities to the ends of A-West and B-West. Although A-West won’t be open for passengers until later this year, DEN opened the A-West deicing facility in September 2021 for the 2021–2022 snow season. “We were able to catch that in time so the impact to the construction was not that significant,” Williams relates.
Sustainable Design Strategies
The airport, WSP, HNTB and Jacobs determined that the Gate Expansion Program would aim for Gold Certification under the Leadership in Energy and Environmental Design (LEED) program. B-West and C-East have already achieved it, and the remaining expansion projects are aiming for the same. “C-East was very high in gold certification—two points from achieving platinum,” Zenoni advises. “We exceeded expectations already, and I think the team is very pleased.”
To capture solar energy, designers added rooftop photovoltaic arrays. “These are huge buildings that have tons of roof surface. So it’s either going to heat up your building, or you can use it to your advantage,” Zenoni explains.
The airport plans to add photovoltaic panels everywhere possible on the new structures to not only collect energy but also shade the building. The roofing system has a white cover that reflects sunlight, again to reduce energy consumption by mechanical equipment. However, photovoltaic arrays and exterior glass features can create glare issues, so the design teams completed a study to ensure these reflective surfaces on the building would not create hazards for control tower personnel or pilots.
Recycling is another big focus at DEN. Thus far, the project team has recycled more than 90% of all waste generated onsite and more than 20% of materials used for the expansions were made from recycled materials.
Optimal equipment has led to great savings of water and energy in the new concourse spaces. Highly efficient toilets, faucets and drinking fountains use 45% less water than standard fixtures. HTNB and Jacobs performed energy studies that included ground loading, aircraft parked at the gate and jet bridges operations. Energy-efficient people movers are installed as well.
The glass and glare studies that guided decisions for airfield safety also helped reduce solar heat gain throughout the new concourse structures. Designers added tinting to the glass that varies from top to bottom to address different sun angles. This not only reduces glare for guests and workers inside the building, but also reduces the energy required to heat and cool the space.
To supplement the natural light in the concourse expansions, there is artificial lighting with automatic control systems. “If the building is not occupied and the system doesn’t detect motion, the lights dim down to minimum levels,” Perdomo explains. As people pass through the new space at night, lights automatically increase in brightness. Because of the natural light in the new concourse spaces, DEN was able to reduce interior lighting by 40%.
Local Impacts
During construction, there has been a sizable workforce onsite—an average of 1,500 construction employees every day. Unlike many other local construction projects, the expansion at DEN was considered essential and did not have to shut down during the early days of the COVID pandemic. “We provided an opportunity for our trades and construction folks to continue to work,” Williams recalls.
In addition to extensive construction crews working on the Gate Expansion Program, the new gates, holdrooms and concessions spaces will require new workers. “With all those extra gates and holdrooms, there are additional jobs that are needed by both United and Southwest, as well as our concessionaires and maintenance people,” Williams remarks. “The economic benefit is significant.”
Passengers have been largely unaffected by construction because the new structures are being added off the ends of the current concourses. Terminal and concourse signage will continue to help passengers find their gates throughout construction and the airline gate moves coming in Phase 2.
Airport leaders report that guests are enthusiastic about the facilities that have already opened—particularly the furniture, design and functionality. “Passenger feedback on our new gate expansion areas has been overwhelmingly positive,” says Stacey Stegman, senior vice president of Global Communications, Marketing and Customer Service. “In fact, we asked passengers what we could improve upon, and they offered no other suggestions.”
Challenges and Opportunities
Initially, DEN was scheduled to open B-East at the end of 2021 or early 2022, but a significant water line broke and flooded mechanical and electronics areas with super-hot water. The damage—estimated at $50 million—was so extensive that 10 gates in the affected area will not be able to open until later this year. Mechanical, electrical and communications equipment was ruined, and supply chain issues are now delaying the delivery of some replacements. Although the line failure was unfortunate, the extent of the damage—and cost to fix it—likely would have been worse if it happened after the new area had opened, Williams notes.
Despite extensive planning, the visioning for DEN’s expansions was initiated seven or eight years ago and much has changed in the meantime. “Where you start is not where you’re going—especially when you look at these projects and what they endured,” Zenoni remarks. “COVID, inflation, rising fuel prices, material shortages—we had it all.” The project management and design teams found effective ways to continue their work virtually at the beginning of the pandemic and created more efficient processes that they continue to use on future projects, he adds.
Cahill notes that the team helped conserve energy by purchasing materials produced within 500 miles of the airport. HNTB and Turner unitized the curtain wall system into 8-foot-by-40-foot units that were trucked to the site. This strategy was designed to save project costs, keep local crews busy and result in a higher quality product because it is built indoors. HNTB has and will continue to use this approach on airport projects across the country.
Lessons Learned
For other airports facing massive expansions like DEN’s, Williams suggests being nimble and flexible because these projects take a long time. “We were able to accommodate the commuter facility; we were able to accommodate the fact that the new gates were going to be leased by a particular airline,” Williams reflects. “All those things are very important because the timeline for this project is long, and you want to be able to adapt as these changes happen.”
In retrospect, he is thrilled with the decision to divide the Gate Expansion Program into East and West portions for design and construction. While there are minor differences between the concourses, hiring two separate teams means they can bounce ideas back and forth—sometimes providing a little friendly competition. “When those opportunities arise, I would recommend my colleagues across the country to take advantage of them,” Williams remarks.
Cahill emphasizes the importance of solid communication to keep everyone on the same level playing field and help teams work efficiently. “To have high-volume spaces with skylights and weave all mechanical systems through takes a lot of gymnastics,” he says. Key members of the HNTB team included Julie Wienberg, principal in charge; James Child, project manager; and Natasa Forbes, lead interior designer. HNTB introduced weekly design log meetings—a format the entire design team embraced and continues to use. “As a team, we develop solutions together to keep the project moving,” Cahill says.
Echoing Williams’ suggestion about being nimble, Zenoni says that airport leaders should be flexible enough to alter their vision but should not abandon their vision. “DEN is really good at knowing what they want overall but allowing for different courses or roads to get there,” he reflects.
Zenoni acknowledges that it is difficult for airports and their partners to plan and design major projects several years in advance. Inevitably, major circumstances shift—COVID, a war in Ukraine, fuel prices, inflation, for instance. All these things affect airlines, and work on airport projects must be redone. “Everything changes along the way,” he says. “You have to recruit a team that is willing to be flexible, work as a team and roll with the punches.”
Support from the city of Denver and the airport was and continues to be very important, Perdomo stresses. Both maintained commitments to the community and to the airlines by carrying on throughout the pandemic, and now they are benefiting from those decisions, he adds.
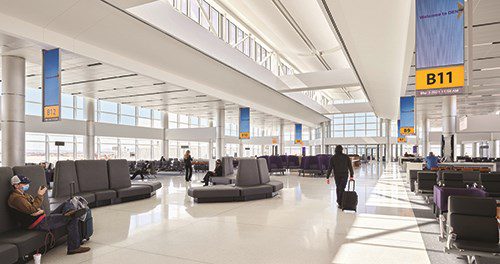
Perdomo also recommends using innovative features from the project, such as improved acoustics, and sustainability efforts for energy efficiency.
Ferguson notes that Gallun Snow’s integration on the teams was very fluid. “We had continuous communication with our architectural partners, utilizing virtual and in-person meetings, digital presentations and shared technology platforms to refine the design,” she says. “Communication is key!”
She encourages other airports to remain open to new ideas because each team member brings a unique perspective, and learning from each other makes a project more successful. Ferguson also recommends engaging the entire team early in the process so there is shared responsibility and buy-in from the beginning.
Ongoing Plans
Beyond the remaining work for Phases 1 and 2 of the Gate Expansion Program, DEN is also working on Phase 2 and the completion phase of its Great Hall Project, which includes building a new ticketing/check-in area, moving security checkpoints and completing the build-out of Jeppesen Terminal.
In addition, the airport is increasing the capacity of its train system by adding and replacing cars. Currently, DEN has six runways but is in the planning phase of adding a seventh.
In the south end of the West Terminal by the Westin Hotel and Conference Center, the airport is building the Center of Equity and Excellence in Aviation. “How we fill it is going to do something even more spectacular with providing training opportunities and educational opportunities to get folks interested in aviation,” Williams says.
These projects and more are all part of Vision 100, the airport’s plan to serve 100 million annual passengers within the next 10 years.

