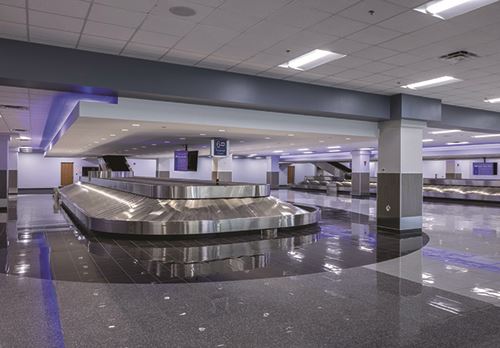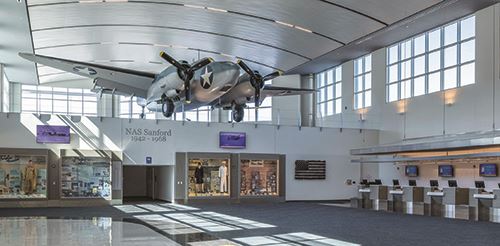A comprehensive $60 million makeover at Orlando Sanford International Airport (SFB) has streamlined operations and made travel easier for passengers. Key components included consolidating ticketing and security screening areas, merging two terminals into one, expanding baggage claim facilities and adding entrances to parking facilities to periodically reduce traffic jams outside the terminal.
A comprehensive $60 million makeover at Orlando Sanford International Airport (SFB) has streamlined operations and made travel easier for passengers. Key components included consolidating ticketing and security screening areas, merging two terminals into one, expanding baggage claim facilities and adding entrances to parking facilities to periodically reduce traffic jams outside the terminal.
 Funded by passenger facility charges and grants from the Florida Department of Transportation, the three-year-long project also included the addition of four gates, which has eased passenger congestion. The additional capacity also positions the airport to attract new airline carriers and allow existing carriers to expand their operations at SFB, says George Speake, the airport’s executive vice president and chief operating officer.
Funded by passenger facility charges and grants from the Florida Department of Transportation, the three-year-long project also included the addition of four gates, which has eased passenger congestion. The additional capacity also positions the airport to attract new airline carriers and allow existing carriers to expand their operations at SFB, says George Speake, the airport’s executive vice president and chief operating officer.
Work on the project began in 2018 and finished in 2021. Walbridge Aldinger LLC was the general contractor, CPH Inc. was the architect and AVCON Inc. served as the prime engineering consultant.
|
Project: Terminal Renovation & Expansion Location: Orlando Sanford (FL) Int’l Airport 2021 Passenger Volume: 2.396 million Project Cost: $60 million Funding: Passenger facility charges; state grants Construction: 2018-2021 Main Components: 4 additional gates; consolidated ticketing and security screening areas; merger of 2 terminals; expanded baggage claim facilities; additional entrances for 2 parking facilities & changes to traffic flow near terminal Architect: CPH Inc. Engineering Consultant: AVCON Inc. Prime Contractor: Walbridge Aldinger LLC Boarding Bridges: Ameribridge Key Benefits: Streamlined operational efficiencies; improved passenger experience in terms of less waiting, reduced congestion at gates & easier navigation in terminal; reduced vehicle congestion outside terminal |
“It’s the largest project we’ve ever undertaken in terms of cost, length of time and complexity,” Speake says. “We spent about a year and a half designing the project. And all that intense design work paid off because we eliminated all of our pinch and pain points.
“It was a long four and one-half years, but it’s very satisfying to see the final results.”
In total, the airport added about 40,000 square feet to its terminal footprint and renovated about a third of the existing terminal, says Jeremiah Owens, vice president of engineering and maintenance.
Avoiding Operational Disruptions
The project team phased various components of the work to avoid shutting down operations completely and keep the terminal as convenient as possible for passengers.
“A key part of the bid process was a requirement that the successful bidder had to have experience with large projects that required the terminal to remain operational during construction,” Speake explains. “This project impacted virtually every area of the terminal, so we wanted a firm that was comfortable with isolating and then reopening specific areas, such as ticketing counters or baggage claim areas.
“It’s hard to count how many phases there were in all,” he continues. “There were a lot of moving pieces. But we had a fantastic contractor that made a tremendously complicated project very manageable.”
Each primary phase of the project also was broken down into mini-phases to avoid disrupting operations. For example, to consolidate the ticketing operations, the new facilities were built first, then operations were moved there so the newly vacated area could be renovated.
“That’s just one example of how things were done to work around the renovations,” Speake says.
More Gates Needed
Before the recent project, a shortage of gates for the airport’s primary carrier, Allegiant Air, created a pinch point for passengers. The airline used to have 14 to 15 scheduled departures during a 1½- to 2-hour time window in the morning, but there were only 12 gates, which created a crush of passengers.
“So we added four gates to handle those departures,” says Speake. “Since that time, however, those departures have been spread out throughout the day. And that creates room for more airlines in addition to our three carriers, Swoop, Flair Airlines and Allegiant.”
The new gates extend from a large hold area on the east side of the terminal. Most of the existing gates were located on the west end of the terminal, off a narrow holding area that couldn’t be expanded because of constraints between a taxiway to the north and a building on the south side of the terminal.
Moving more passengers to the east side of the terminal helped ease terminal congestion, Speake notes.
Domino Effect
Dual ticketing areas used to create confusion for passengers. There was one in the former Terminal A on the west side of the terminal, and another on the east side in what was called Terminal B. Often, passengers didn’t know which to use.
To make things easier for passengers, SFB officials moved all ticketing operations to the west end of the complex and expanded the ticketing area by about 14,000 square feet.
That move created enough vacant space on the east end of the terminal to expand baggage claim operations by adding three carousels made by Logan Teleflex (now owned by Daifuku). That doubled the airport’s domestic baggage handling capability, to six carousels from three. The airport also has two international baggage carousels.

Moreover, merging the two previously separate ticketing areas provided the opportunity for SFB to do the same for screening operations. Airport officials also opted to install an additional lane. Before the comprehensive renovations, SFB had two passenger screening areas, with five lanes in one and two lanes in the other. Sometimes that created staffing issues for the TSA, notes Speake.
“Plus we now have enough space for two more lanes, which positions us for future expansion,” he adds.
The new terminal design also blended Terminal A and Terminal B into one terminal. The new configuration includes a distinct wayfinding cue that leads passengers from one end of the structure to the other: tile flooring that sharply contrasts with carpeted seating areas.
“It’s more intuitive than it was before,” Speake observes. “It’s kind of a follow-the-yellow-brick-road concept.”
Exterior Changes, Too
 The project included exterior components that reduced traffic congestion by the terminal that was created by a narrow frontage area in front of the building. Owens explains that project planners resolved the problem by adding an additional entrance to a parking garage and a long-term parking lot, accessible via a roadway that bypasses the terminal.
The project included exterior components that reduced traffic congestion by the terminal that was created by a narrow frontage area in front of the building. Owens explains that project planners resolved the problem by adding an additional entrance to a parking garage and a long-term parking lot, accessible via a roadway that bypasses the terminal.
“Before there was only one entrance for the garage and the long-term lot,” Speake explains. “Traffic would jam up and we’d have to manage it with airport personnel.”
After contractors finished the roadway changes in 2021, the Thanksgiving holiday provided the new system with its first major test. “We had record vehicle traffic, but no traffic jams,” Speake reports. “That was a big victory.”
Another exterior improvement was adding a hard canopy that runs the full length of the terminal and covers one of the drop-off lanes in front of the terminal to protect passengers from rain.
New Facilities
In conjunction with the terminal renovations and expansions, SFB added a new 4,400-square-foot building about 100 feet from the southwest side of the terminal to house the airport police department. The 14-officer department previously was located in a building designed for three people, Speake says.
“The new building also serves as a badging office,” he adds. “Previously, the badging office was located in a restricted area, so everyone had to be escorted there. So this building eliminated a headache from that standpoint.”
Ready for More Growth
Before the pandemic, SFB officials estimated the project would position the airport for three to five years of growth, based on the rate of passenger increases at the time. But in our post-pandemic world, Speake says the expanded facilities should accommodate about 10 years of growth—barring any unforeseen developments, he specifies.
“If the right airline comes along and says Sanford is their next location, or if Allegiant wants to do a major expansion, we’d be all ears,” he says. “This makeover prepares us for future expansion when opportunities come along.”
Speake says it’s gratifying to see the final results after years of planning and construction, not to mention that the project resolved the problems it was designed to fix.
“It was fun to watch the different aspects of the project come together,” he says. “It just changed the face of the terminal. Before, it looked very old and dated. But now it’s a modern, very attractive-looking facility.”
|
Restored World War II Bomber Reflects Airport’s Military Legacy A restored PV-1 Ventura bomber and patrol aircraft from the World War II era is a prominent focal point of the $60 million makeover at Orlando Sanford International Airport (SFB) in Sanford, FL. At 58 feet long and 17 feet tall with a 66-foot wingspan, it’s hard to miss the Lockheed-built plane, which sits atop a platform overlooking the newly renovated terminal. “The PV-1 was the first plane based here in 1942,” says George Speake, the airport’s executive vice president and chief operating officer. “As far as we know, it’s the largest airplane displayed inside an airport terminal in the world.”
The plane is a vivid reminder of the airport’s roots as a naval facility. Commissioned in November 1942, the facility was originally called Naval Air Station Sanford. When it was decommissioned in 1969, the city of Orlando promptly bought the airfield and other infrastructure and renamed the facility Sanford Airport. The airport was renamed Central Florida Regional Airport in the 1980s and then assumed its current name in 1996. The PV-1 Ventura perched in the newly renovated terminal was restored by a local group of veterans at the request of the Naval History and Heritage Command, a group that works to preserve naval history and heritage. The same group restored a North American RA-5C Vigilante jet that stands on a pedestal near the airport’s entrance. The detailed PV-1 restoration took 15 years. Because displaying the aircraft outdoors would have required continual maintenance, airport officials decided to display it indoors and make it a visual centerpiece of the renovated terminal. Professionally curated display cases under the plane’s platform contain photos, military uniforms and other artifacts that reflect the history of the airport. |





